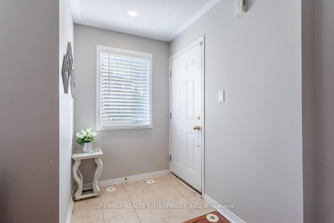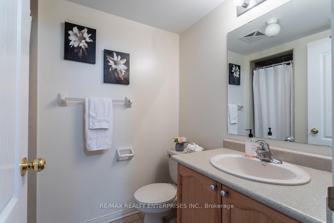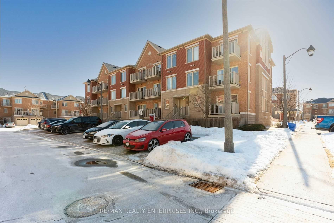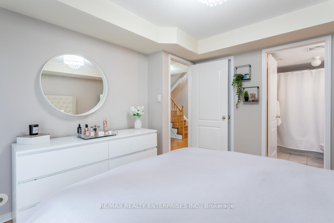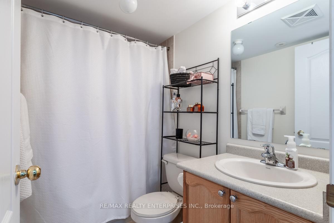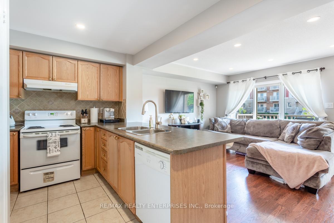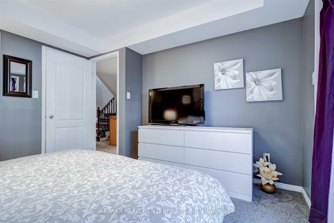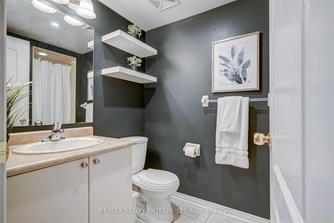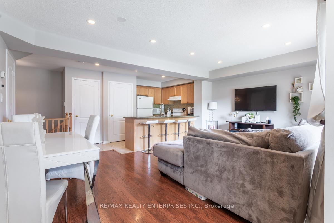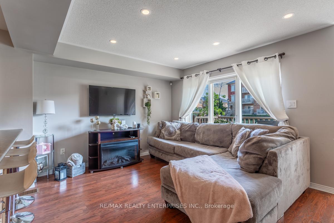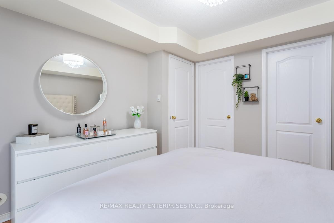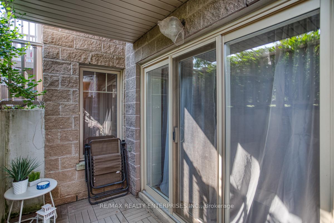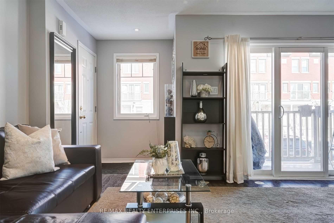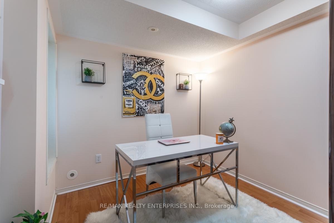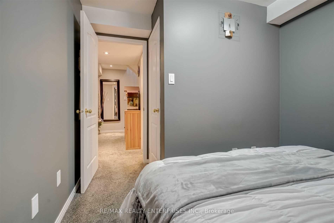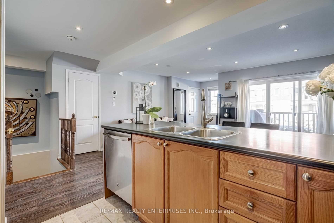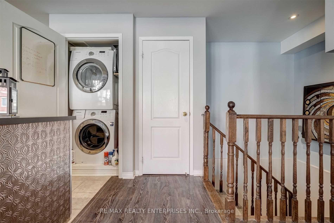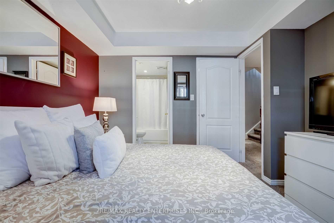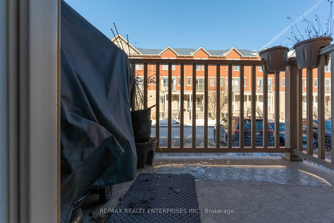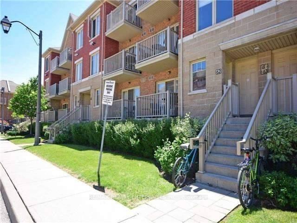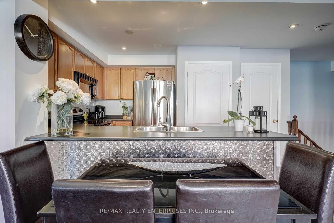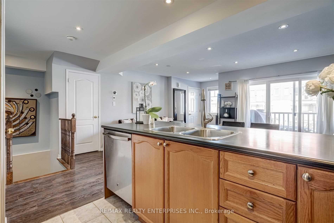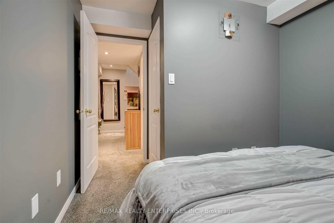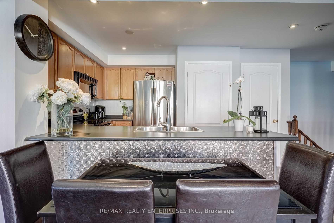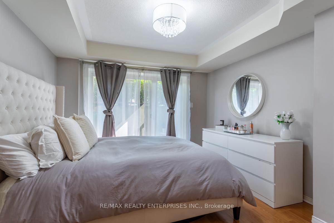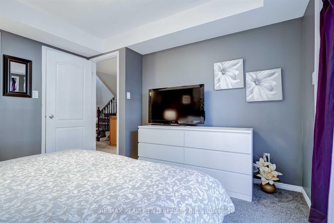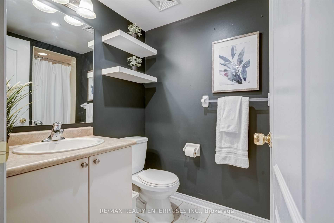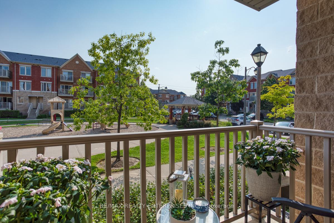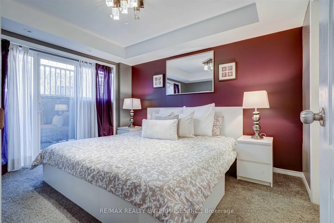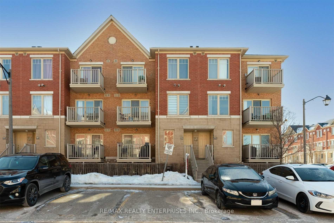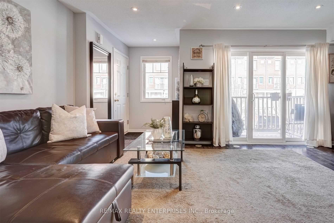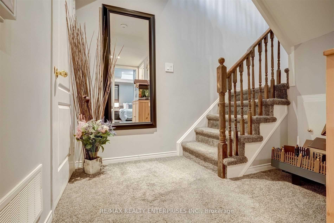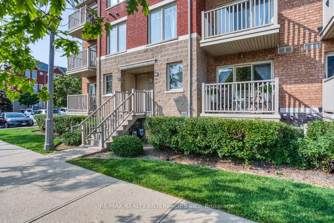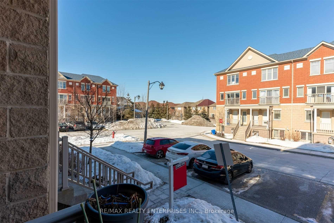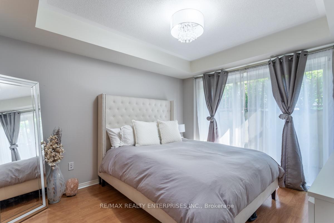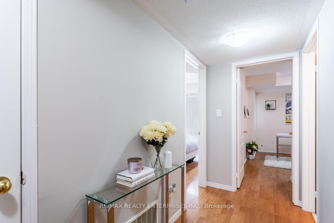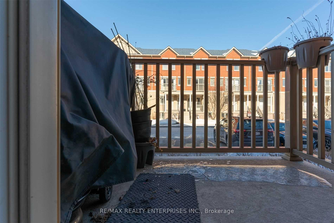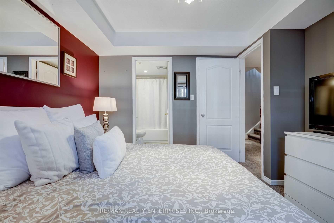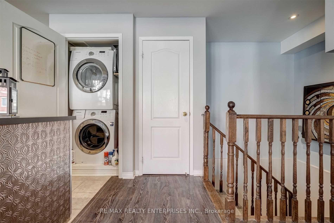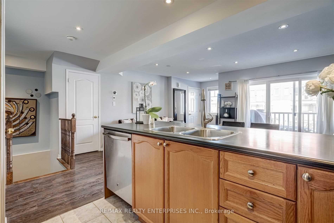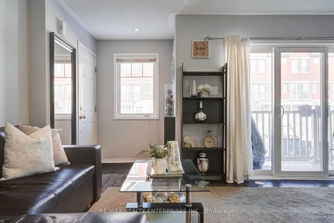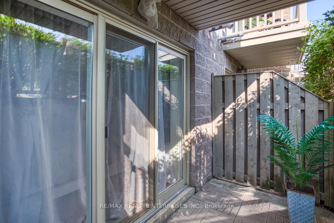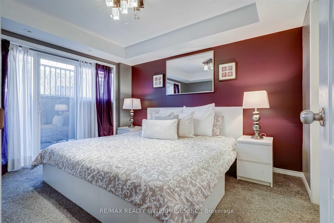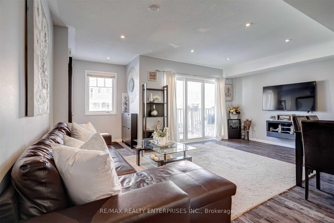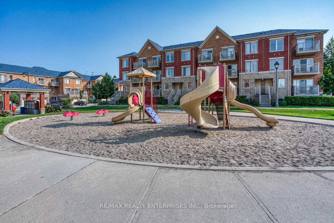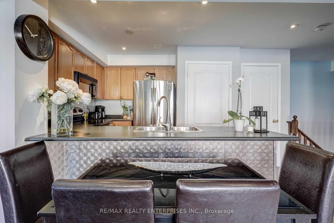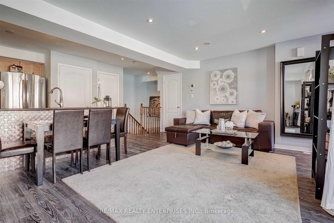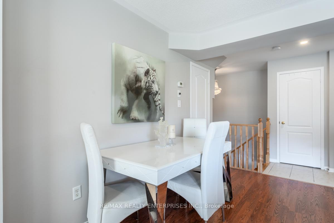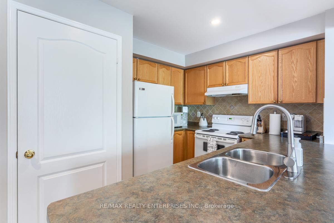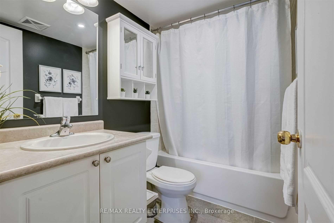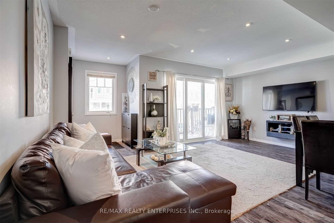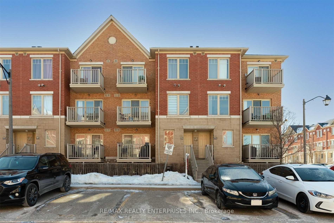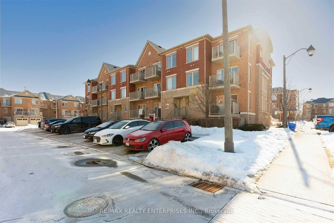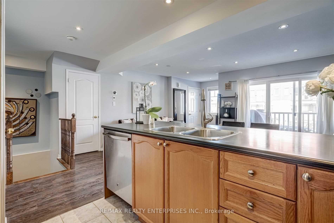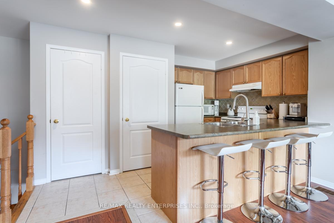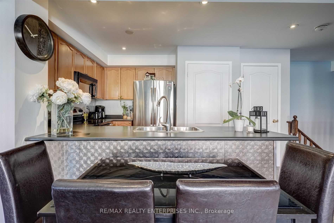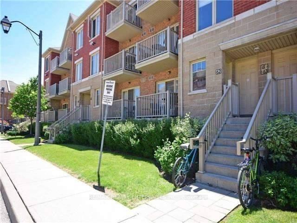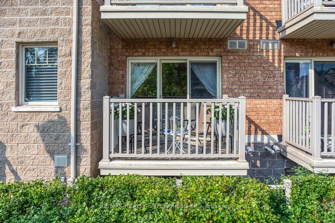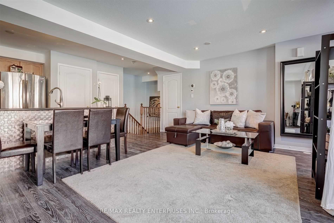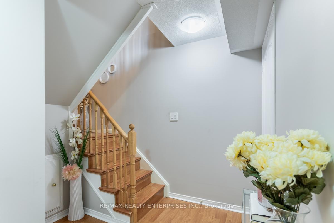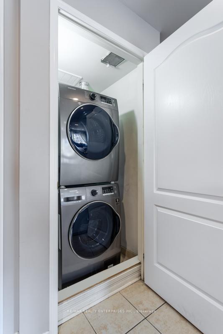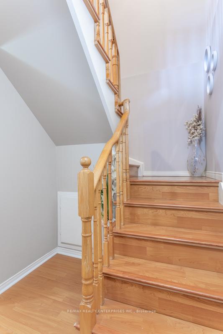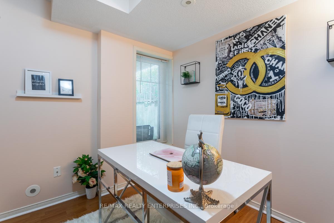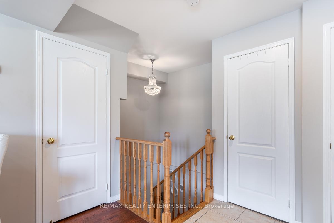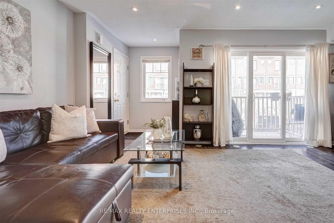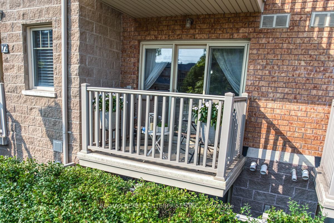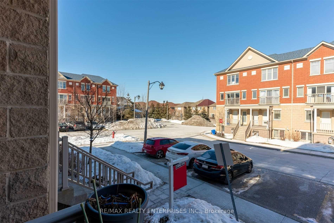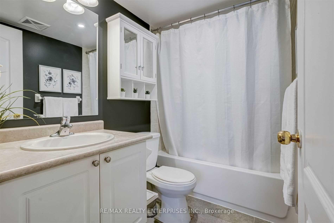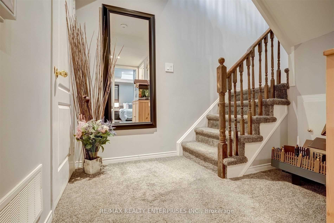$655,000
Available - For Sale
Listing ID: W10415923
5050 Intrepid Dr , Unit 72, Mississauga, L5M 0E6, Ontario
| Enter into your new home! This charming 2-bedroom, 2-bathroom townhome boasts two private balconies, offering a blend of comfort and practicality. The interior welcomes with a spacious living area that flows into the kitchen flooded with plenty of natural light and pot lights throughout main floor. Both bedrooms are generously sized, with the master bedroom featuring a 4-piece ensuite bathroom for added convenience and walkout to private balcony, providing an outdoor space perfect for morning coffees or evening relaxation. Located in a desirable neighborhood, it offers proximity to schools, parks, and shopping, public transit, close to Highways making it an excellent choice for those entering the housing market seeking a stylish and accessible home. |
| Extras: fridge, stove, b/i dishwasher, Samsung front loading washer and dryer, all ELFs, all window coverings |
| Price | $655,000 |
| Taxes: | $3038.70 |
| Maintenance Fee: | 314.77 |
| Address: | 5050 Intrepid Dr , Unit 72, Mississauga, L5M 0E6, Ontario |
| Province/State: | Ontario |
| Condo Corporation No | PSCP |
| Level | 1 |
| Unit No | 99 |
| Directions/Cross Streets: | EGLINTON AND NINTH LINE |
| Rooms: | 4 |
| Bedrooms: | 2 |
| Bedrooms +: | |
| Kitchens: | 1 |
| Family Room: | Y |
| Basement: | Finished, W/O |
| Property Type: | Condo Townhouse |
| Style: | Stacked Townhse |
| Exterior: | Brick |
| Garage Type: | None |
| Garage(/Parking)Space: | 0.00 |
| Drive Parking Spaces: | 1 |
| Park #1 | |
| Parking Spot: | 99 |
| Parking Type: | Owned |
| Exposure: | W |
| Balcony: | Open |
| Locker: | None |
| Pet Permited: | Restrict |
| Approximatly Square Footage: | 1000-1199 |
| Building Amenities: | Bbqs Allowed, Bike Storage, Visitor Parking |
| Property Features: | Hospital, Library, Park, Place Of Worship, Public Transit, Rec Centre |
| Maintenance: | 314.77 |
| Water Included: | Y |
| Common Elements Included: | Y |
| Parking Included: | Y |
| Condo Tax Included: | Y |
| Building Insurance Included: | Y |
| Fireplace/Stove: | N |
| Heat Source: | Gas |
| Heat Type: | Forced Air |
| Central Air Conditioning: | Central Air |
| Laundry Level: | Main |
| Ensuite Laundry: | Y |
$
%
Years
This calculator is for demonstration purposes only. Always consult a professional
financial advisor before making personal financial decisions.
| Although the information displayed is believed to be accurate, no warranties or representations are made of any kind. |
| RE/MAX REALTY ENTERPRISES INC. |
|
|

Milad Akrami
Sales Representative
Dir:
647-678-7799
Bus:
647-678-7799
| Book Showing | Email a Friend |
Jump To:
At a Glance:
| Type: | Condo - Condo Townhouse |
| Area: | Peel |
| Municipality: | Mississauga |
| Neighbourhood: | Churchill Meadows |
| Style: | Stacked Townhse |
| Tax: | $3,038.7 |
| Maintenance Fee: | $314.77 |
| Beds: | 2 |
| Baths: | 2 |
| Fireplace: | N |
Locatin Map:
Payment Calculator:

