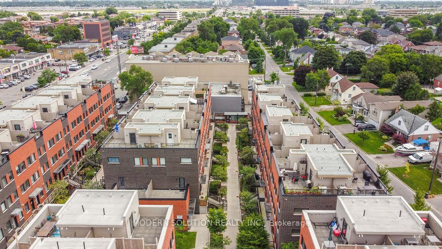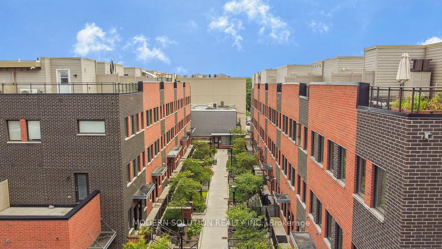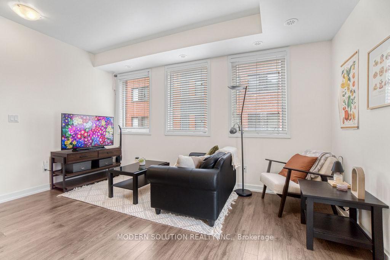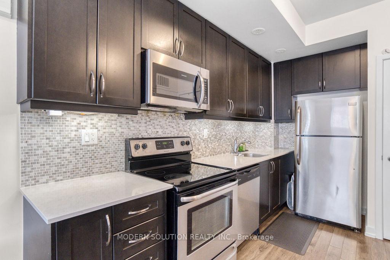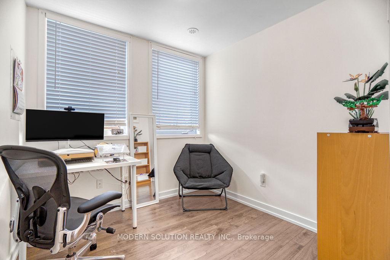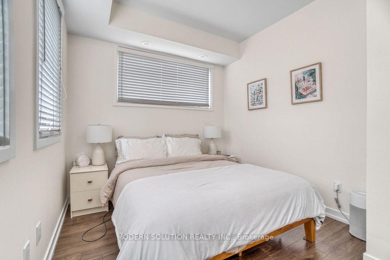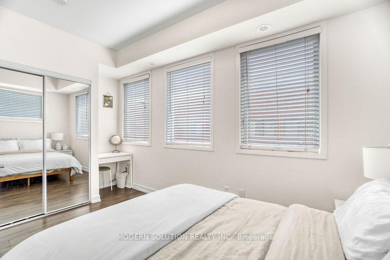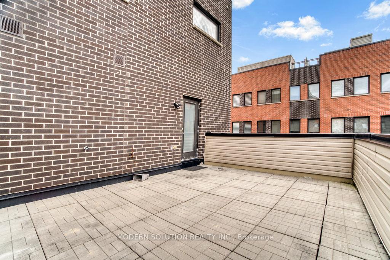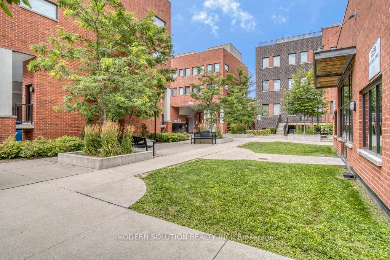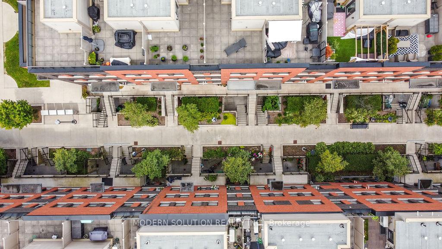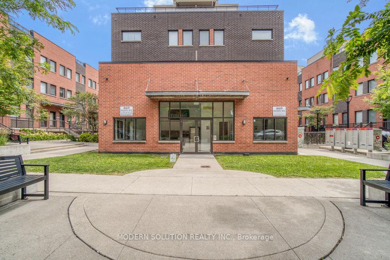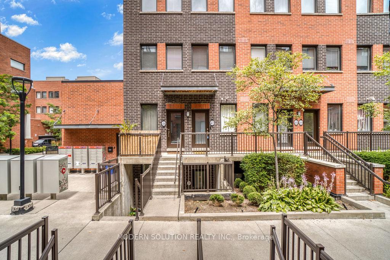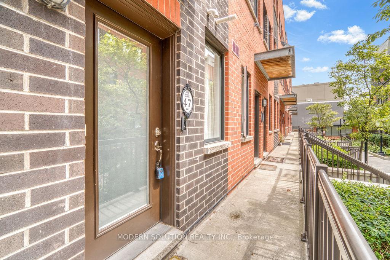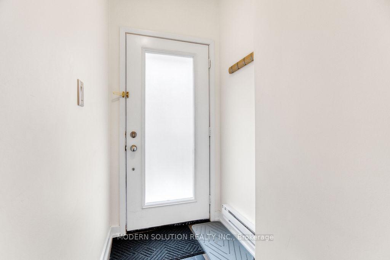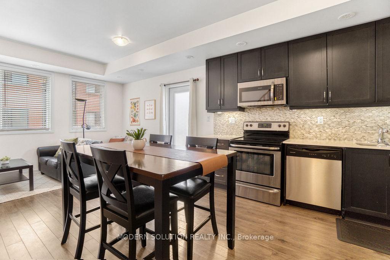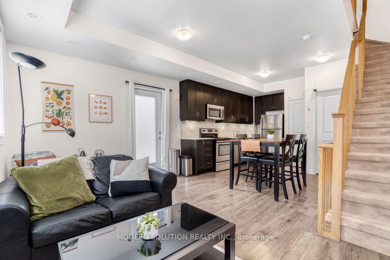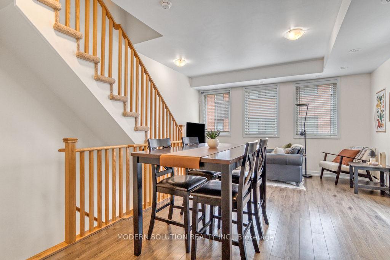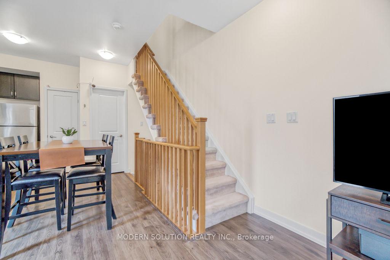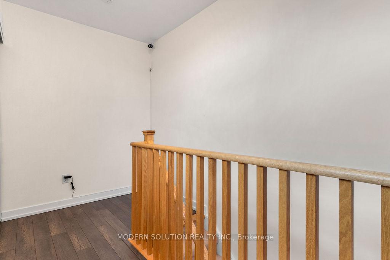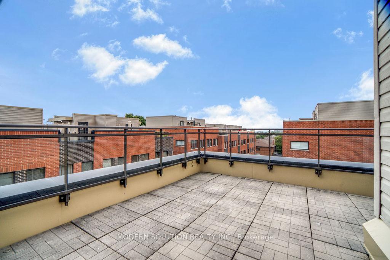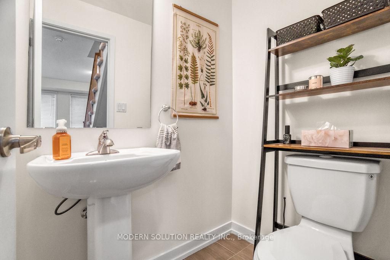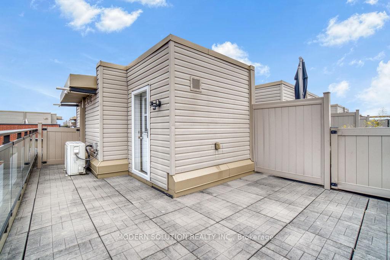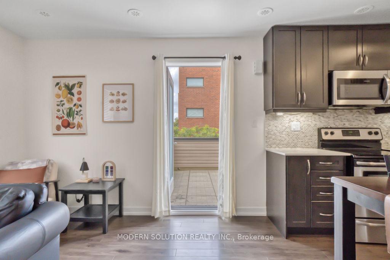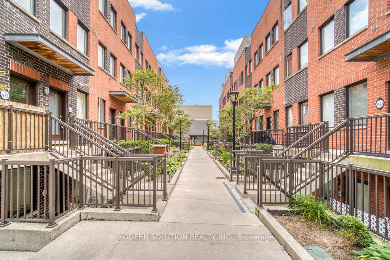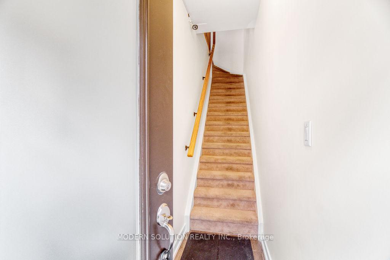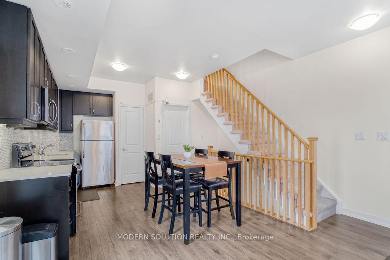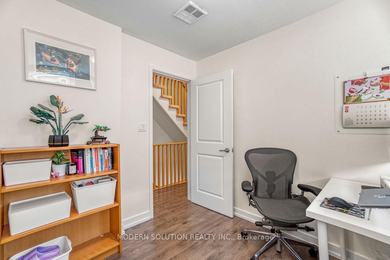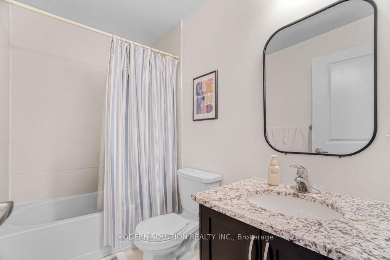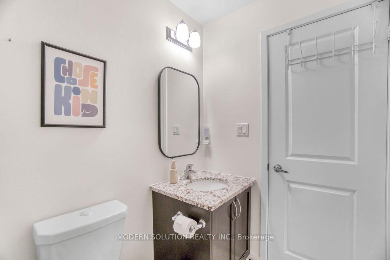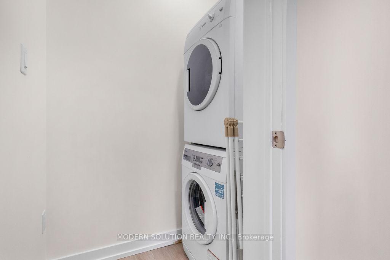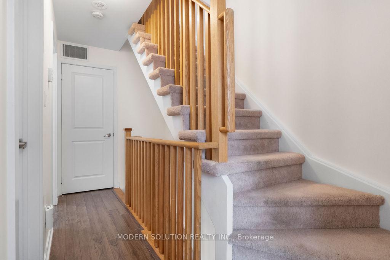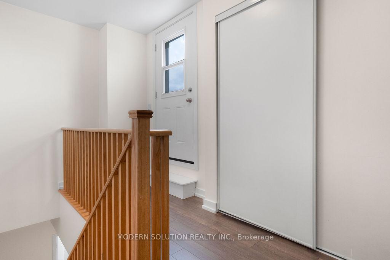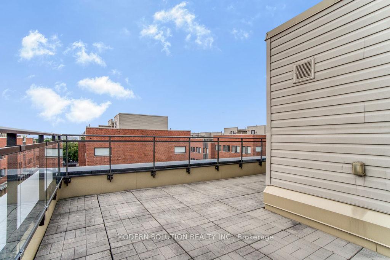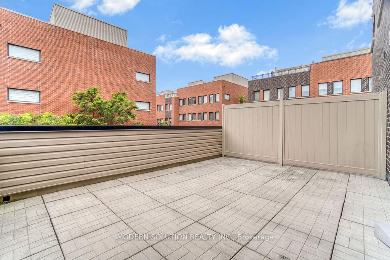$560,000
Available - For Sale
Listing ID: W9307745
869 Wilson Ave , Unit 47, Toronto, M3K 1E6, Ontario
| Stunning And Open Concept Townhouse Boasts 1 Bedroom & A Den (Den Can Be Used As 2nd Bedroom), 2 Bathrooms, 9' Ceilings, Open Concept Living, Modern Kitchen With S/S Appliances, Quartz Countertop And Backsplash. Laminate Floors Through Out, w/approx 883Sf Of Living Space! A Completely Private Walkout Rooftop Patio On 3rd Level. Steps To Yorkdale Mall, Ttc Bus & Subway, Costco, Hospital, Hwy 401 & Much Much More! This Is A Great Place To Call Home. Do Not miss out! |
| Price | $560,000 |
| Taxes: | $2425.24 |
| Maintenance Fee: | 528.32 |
| Address: | 869 Wilson Ave , Unit 47, Toronto, M3K 1E6, Ontario |
| Province/State: | Ontario |
| Condo Corporation No | TSCC |
| Level | 2 |
| Unit No | 47 |
| Locker No | A132 |
| Directions/Cross Streets: | Dufferin & Wilson |
| Rooms: | 5 |
| Bedrooms: | 1 |
| Bedrooms +: | 1 |
| Kitchens: | 1 |
| Family Room: | N |
| Basement: | None |
| Approximatly Age: | 0-5 |
| Property Type: | Condo Townhouse |
| Style: | Stacked Townhse |
| Exterior: | Brick |
| Garage Type: | Underground |
| Garage(/Parking)Space: | 1.00 |
| Drive Parking Spaces: | 1 |
| Park #1 | |
| Parking Spot: | 43 |
| Parking Type: | Owned |
| Legal Description: | P1 |
| Exposure: | S |
| Balcony: | Terr |
| Locker: | Owned |
| Pet Permited: | Restrict |
| Approximatly Age: | 0-5 |
| Approximatly Square Footage: | 1000-1199 |
| Maintenance: | 528.32 |
| CAC Included: | Y |
| Water Included: | Y |
| Common Elements Included: | Y |
| Parking Included: | Y |
| Building Insurance Included: | Y |
| Fireplace/Stove: | N |
| Heat Source: | Gas |
| Heat Type: | Forced Air |
| Central Air Conditioning: | Central Air |
| Laundry Level: | Upper |
$
%
Years
This calculator is for demonstration purposes only. Always consult a professional
financial advisor before making personal financial decisions.
| Although the information displayed is believed to be accurate, no warranties or representations are made of any kind. |
| MODERN SOLUTION REALTY INC. |
|
|

Milad Akrami
Sales Representative
Dir:
647-678-7799
Bus:
647-678-7799
| Book Showing | Email a Friend |
Jump To:
At a Glance:
| Type: | Condo - Condo Townhouse |
| Area: | Toronto |
| Municipality: | Toronto |
| Neighbourhood: | Downsview-Roding-CFB |
| Style: | Stacked Townhse |
| Approximate Age: | 0-5 |
| Tax: | $2,425.24 |
| Maintenance Fee: | $528.32 |
| Beds: | 1+1 |
| Baths: | 2 |
| Garage: | 1 |
| Fireplace: | N |
Locatin Map:
Payment Calculator:

