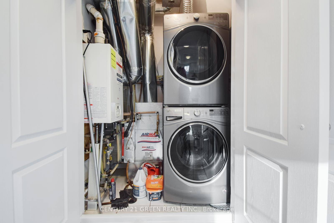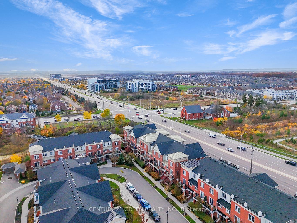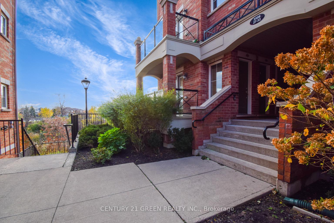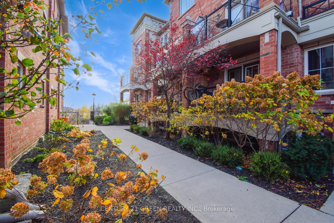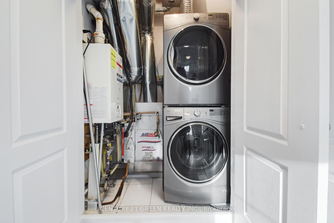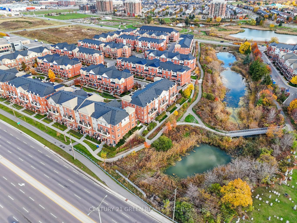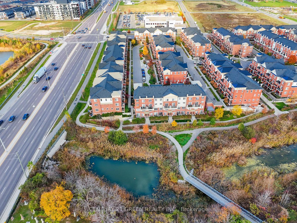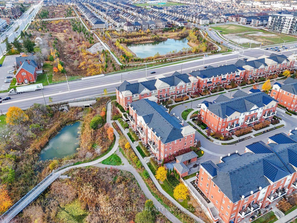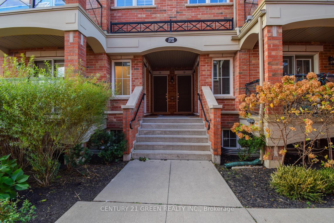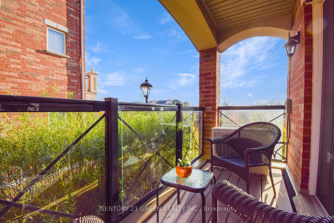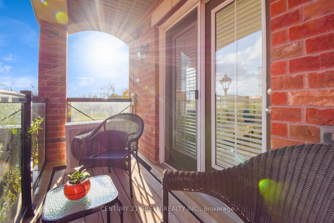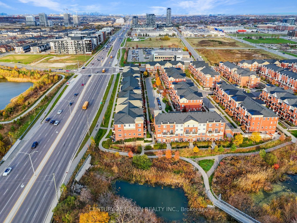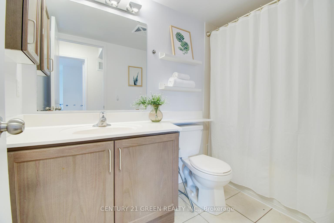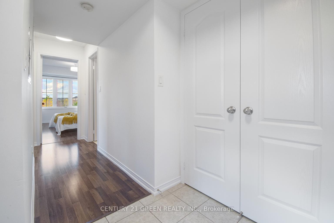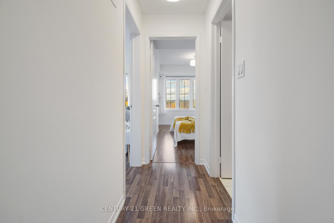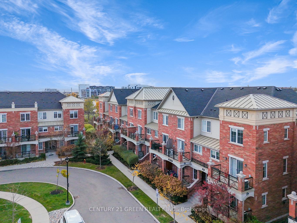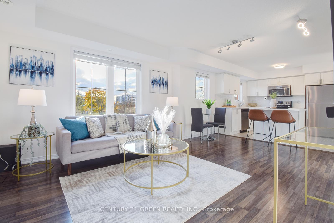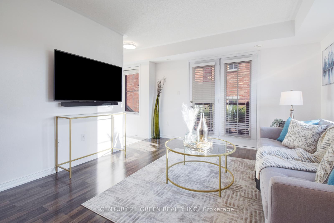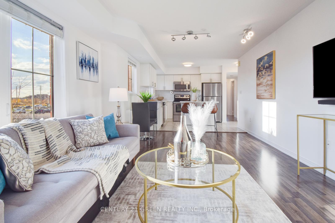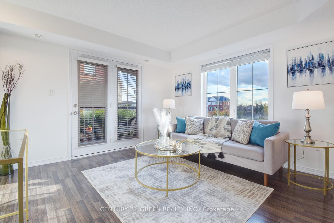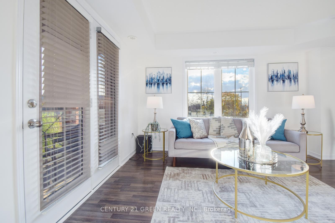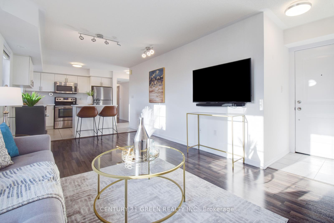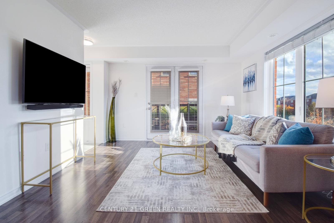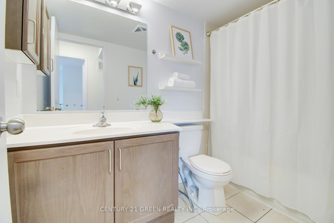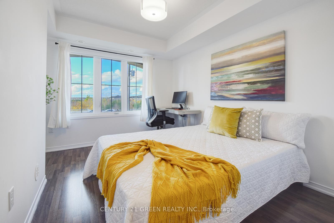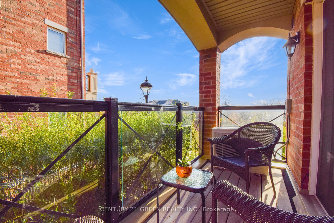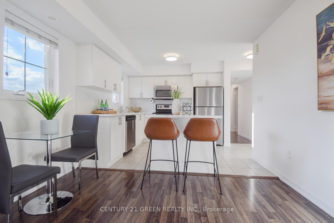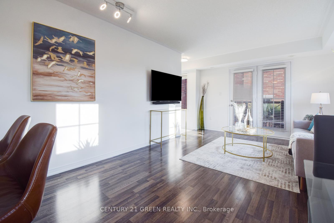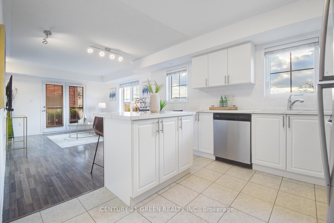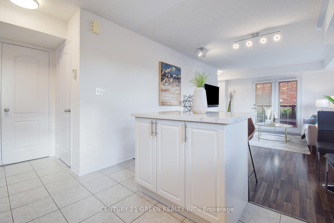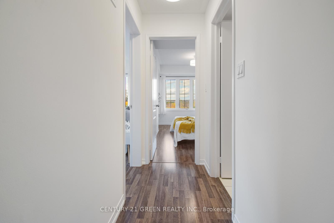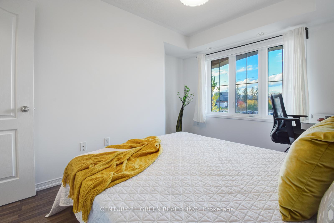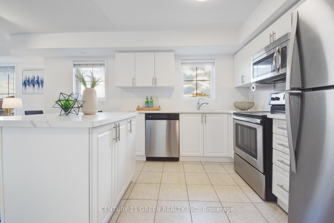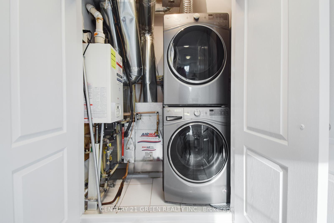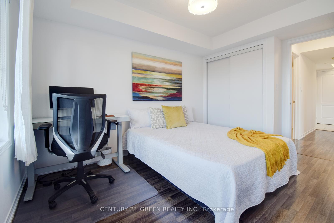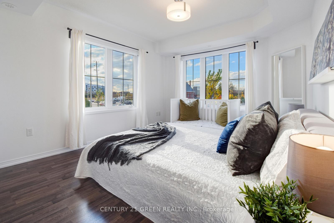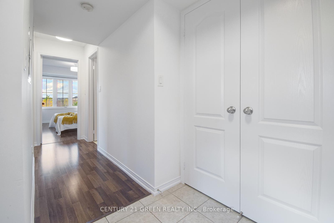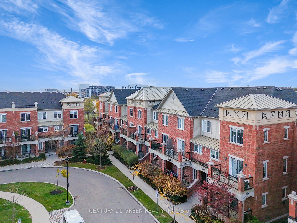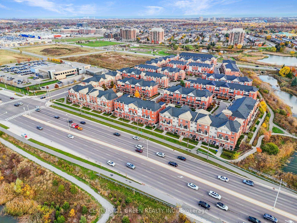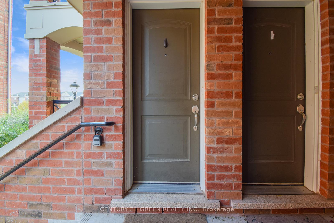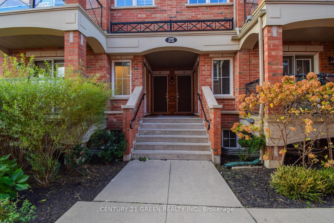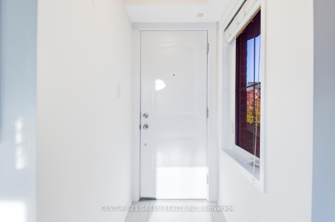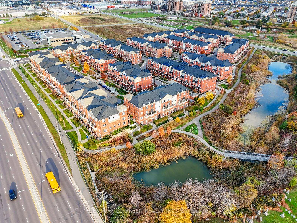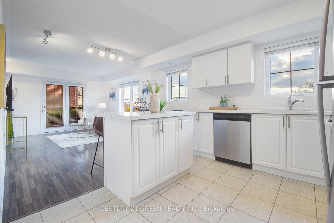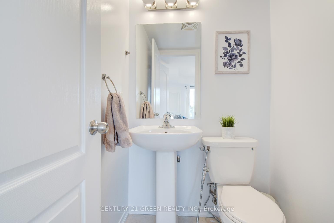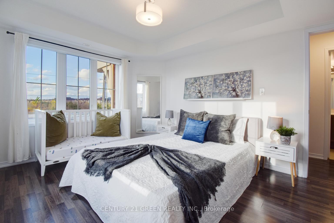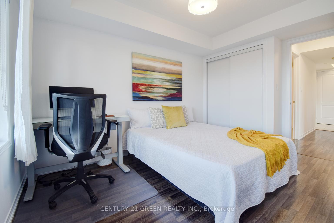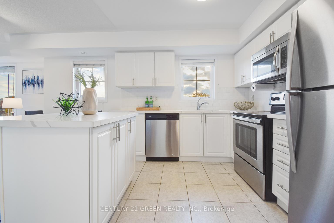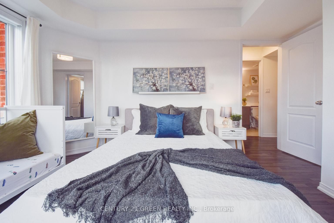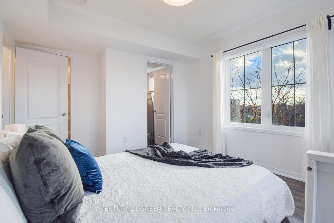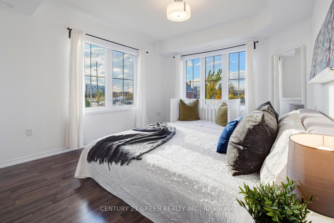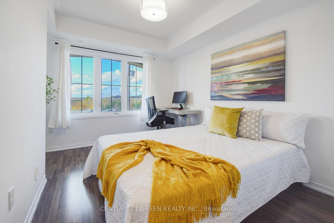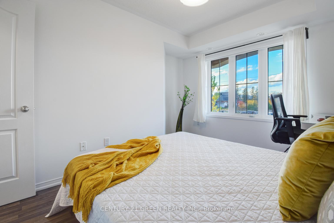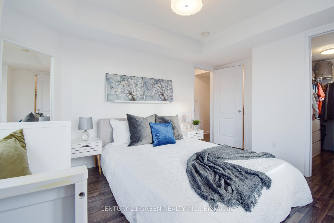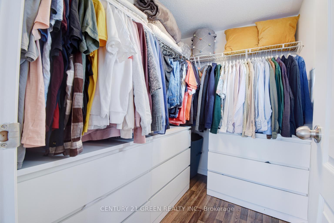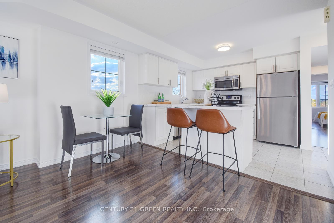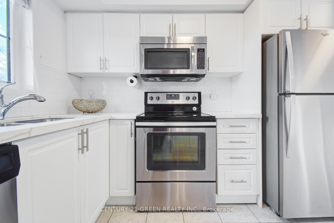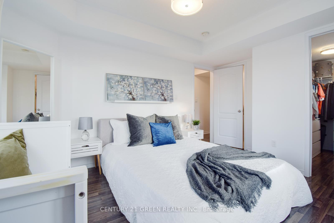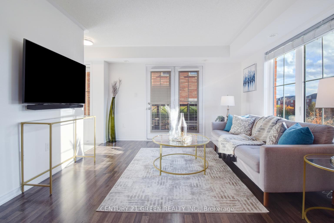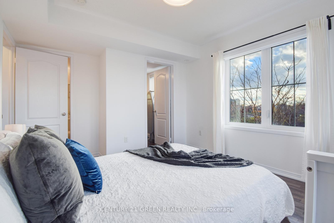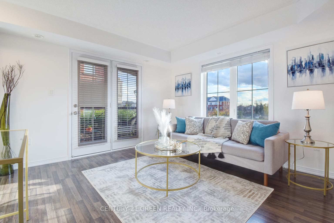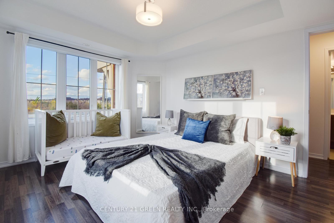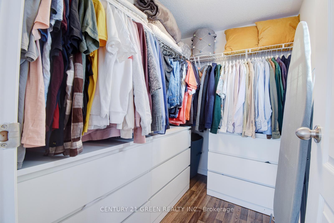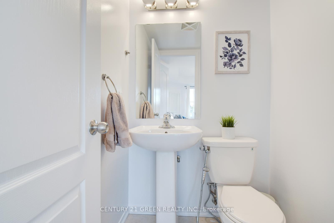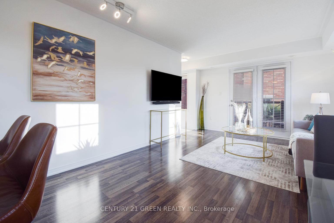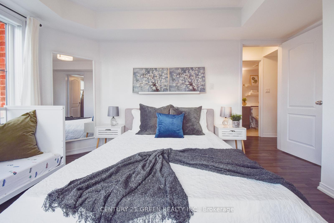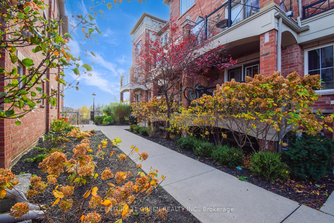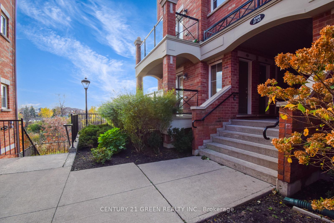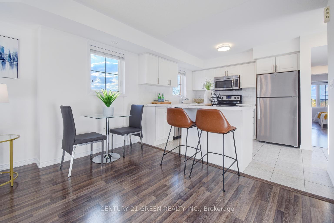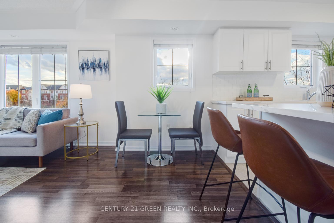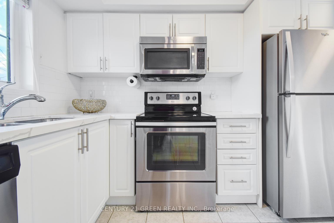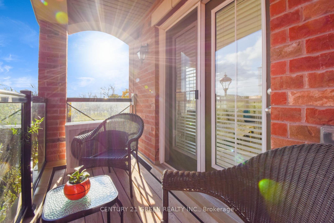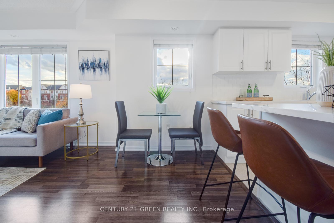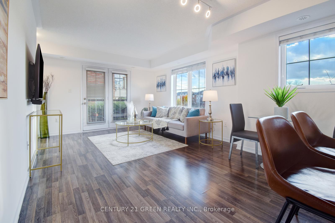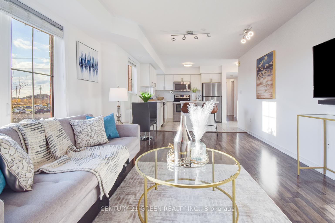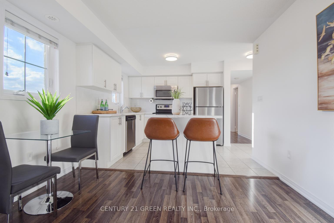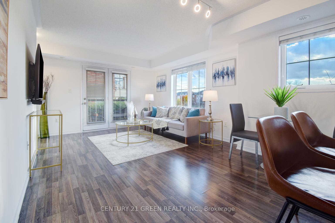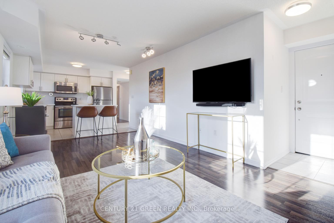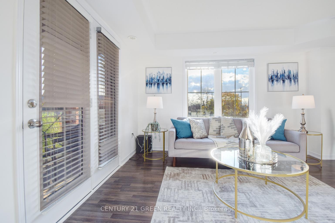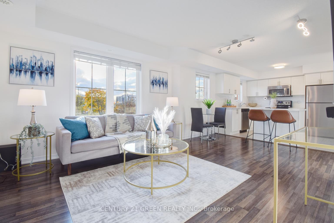$724,900
Available - For Sale
Listing ID: W10412027
2508 Post Rd , Unit 32, Oakville, L6H 0K1, Ontario
| Designer perfect is the best way to describe this stunning 2 bedroom End Unit Condo Townhouse Located In The Exclusive Waterlilies Community. This light and bright suite is a premium corner unit with preferred single level living and is carpet and stair free. The open and inviting foyer entrance leads to the living/dining area. From there you can see the beautiful white kitchen featuring new high-end Caesar Stone on the counter top and island. Further there is a new trendy white subway tile backsplash. The master retreat has picture windows on 2 sides of the room, all the better to view gorgeous evening sunsets. It also features a large walk-in closet and 2 pc ensuite. The second bedroom is good size, adjacent to the 4pc family bath. The washer/dryer and pantry/storage area are both conveniently located besides the kitchen. Enjoy the picturesque views of the pond, bridge and trail from your covered balcony. This property is minutes from great shopping, schools, River Oaks Community Centre & major highways. |
| Price | $724,900 |
| Taxes: | $2841.00 |
| Maintenance Fee: | 340.03 |
| Address: | 2508 Post Rd , Unit 32, Oakville, L6H 0K1, Ontario |
| Province/State: | Ontario |
| Condo Corporation No | HSCP |
| Level | 2 |
| Unit No | 47 |
| Directions/Cross Streets: | Dundas And Sixth Line |
| Rooms: | 7 |
| Bedrooms: | 2 |
| Bedrooms +: | |
| Kitchens: | 1 |
| Family Room: | N |
| Basement: | None |
| Approximatly Age: | 6-10 |
| Property Type: | Condo Townhouse |
| Style: | Stacked Townhse |
| Exterior: | Brick |
| Garage Type: | Underground |
| Garage(/Parking)Space: | 1.00 |
| Drive Parking Spaces: | 1 |
| Park #1 | |
| Parking Spot: | 130 |
| Parking Type: | Owned |
| Exposure: | S |
| Balcony: | Open |
| Locker: | Owned |
| Pet Permited: | Restrict |
| Retirement Home: | N |
| Approximatly Age: | 6-10 |
| Approximatly Square Footage: | 900-999 |
| Building Amenities: | Bbqs Allowed, Bike Storage |
| Property Features: | Cul De Sac, Grnbelt/Conserv, Hospital, Lake/Pond, Park, School |
| Maintenance: | 340.03 |
| Water Included: | Y |
| Common Elements Included: | Y |
| Parking Included: | Y |
| Building Insurance Included: | Y |
| Fireplace/Stove: | N |
| Heat Source: | Gas |
| Heat Type: | Forced Air |
| Central Air Conditioning: | Central Air |
| Laundry Level: | Main |
| Ensuite Laundry: | Y |
$
%
Years
This calculator is for demonstration purposes only. Always consult a professional
financial advisor before making personal financial decisions.
| Although the information displayed is believed to be accurate, no warranties or representations are made of any kind. |
| CENTURY 21 GREEN REALTY INC. |
|
|

Milad Akrami
Sales Representative
Dir:
647-678-7799
Bus:
647-678-7799
| Virtual Tour | Book Showing | Email a Friend |
Jump To:
At a Glance:
| Type: | Condo - Condo Townhouse |
| Area: | Halton |
| Municipality: | Oakville |
| Neighbourhood: | River Oaks |
| Style: | Stacked Townhse |
| Approximate Age: | 6-10 |
| Tax: | $2,841 |
| Maintenance Fee: | $340.03 |
| Beds: | 2 |
| Baths: | 2 |
| Garage: | 1 |
| Fireplace: | N |
Locatin Map:
Payment Calculator:

