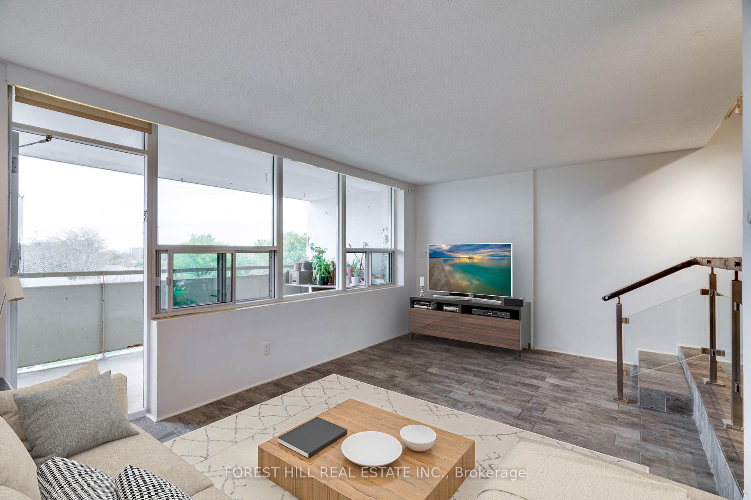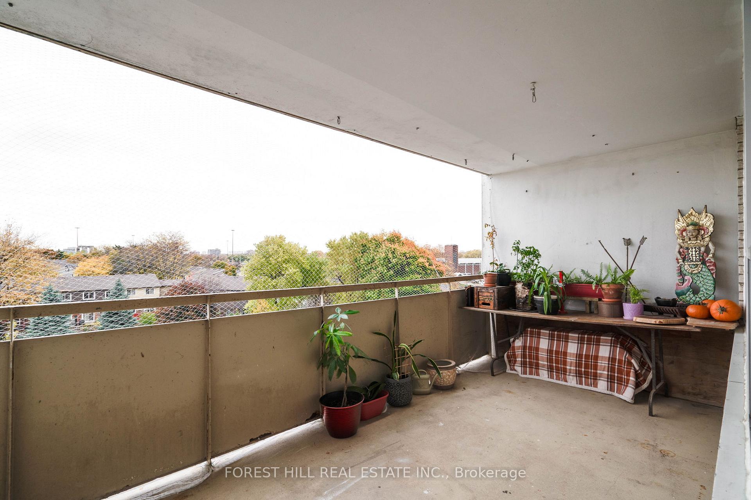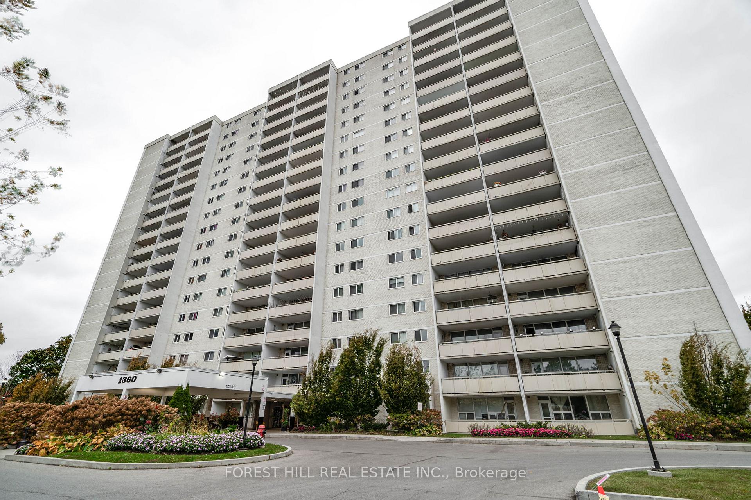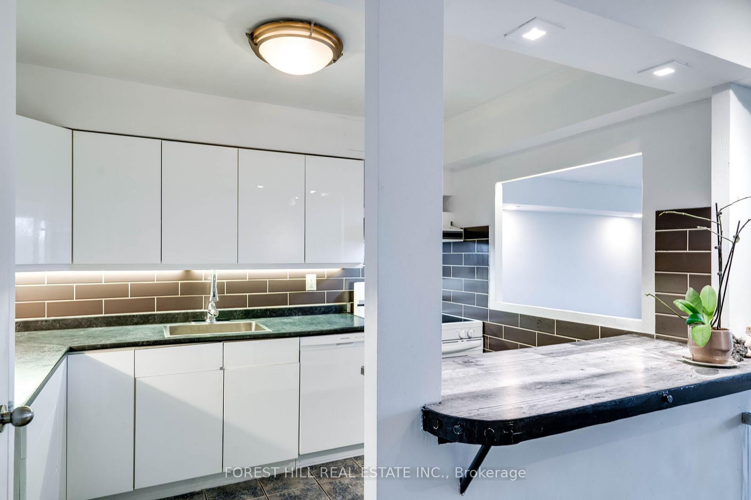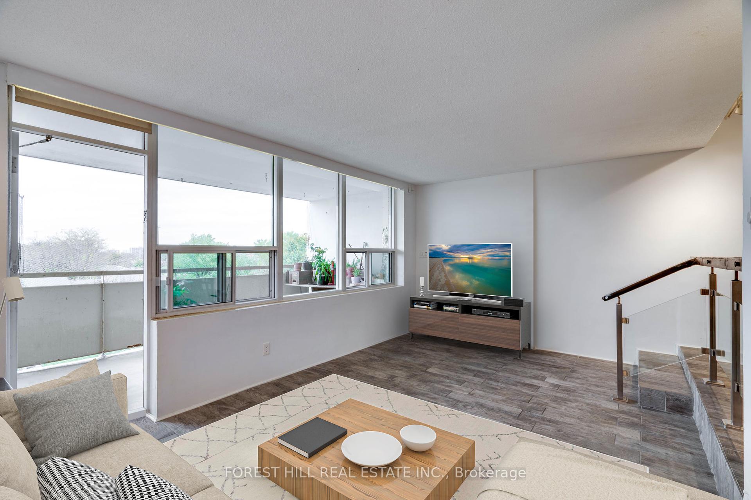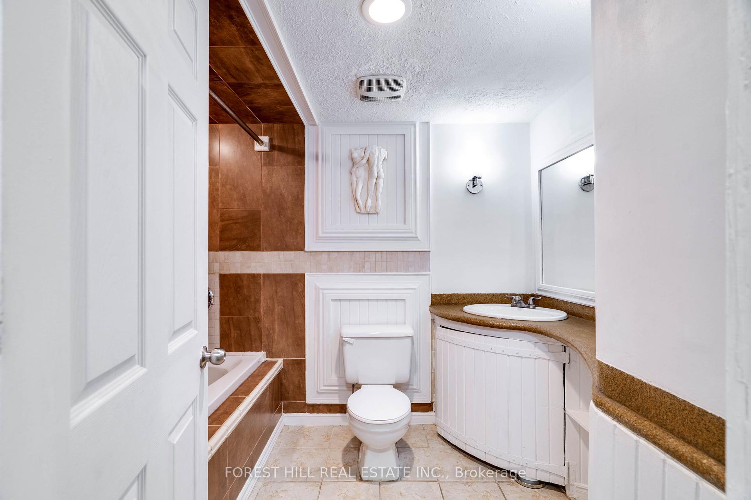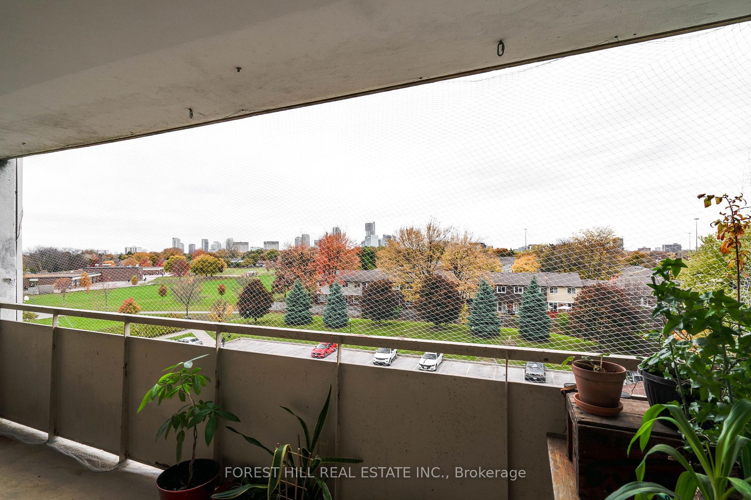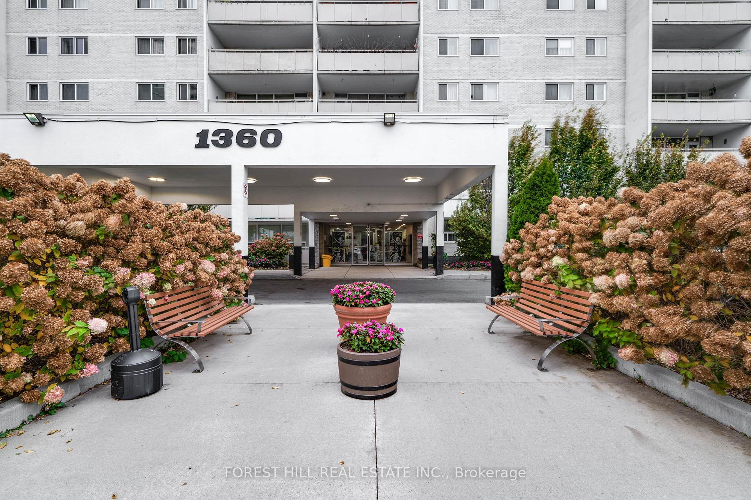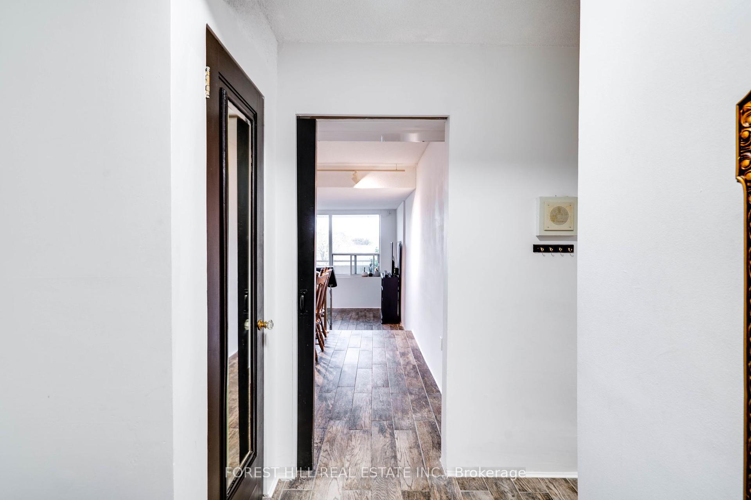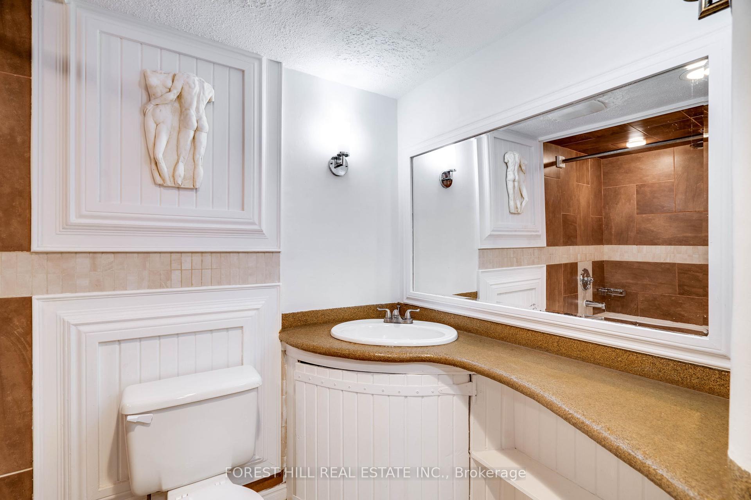$525,000
Available - For Sale
Listing ID: C10413060
1360 York Mills Rd , Unit 508, Toronto, M3A 2A2, Ontario
| Comfort and Convenience in Prime Location! Welcome to this inviting and well-maintained 2-bedroom, 1-bathroom condo offering a bright, open-concept layout. With recent updates that enhance the living experience, including a sleek glass railing and large windows, natural light flows effortlessly through the space. The kitchen, thoughtfully laid out with ample cabinet space and newer appliances (installed in October 2024 with a one-year warranty), opens to a cozy dining area ideal for family meals or entertaining.The bathroom has been updated with a relaxing rain shower, jacuzzi, and heated floors for added comfort. Step outside to the spacious balcony for a pleasant outdoor experience with clear views, perfect for morning coffee or unwinding in the evening. A practical laundry room and added storage solutions make this unit highly functional.Conveniently located in North York with easy access to TTC transit, schools, shops, and Highways 401 and 404, this condo offers a comfortable and well-connected lifestyle. This is an excellent opportunity to own a bright and inviting home in a sought-after area dont miss out! Maintenance fees include: heating and water. |
| Extras: Newer Frigidaire fridge, stove, dishwasher w/1 yr warranty, stackable washer/dryer.Electrical light fixture. Electrical: Upgraded w/extra switches & rough-in for electric blinds. Separate kitchen exhaust. 2 access keys. |
| Price | $525,000 |
| Taxes: | $1500.00 |
| Maintenance Fee: | 737.20 |
| Address: | 1360 York Mills Rd , Unit 508, Toronto, M3A 2A2, Ontario |
| Province/State: | Ontario |
| Condo Corporation No | YCC |
| Level | 5 |
| Unit No | 15 |
| Directions/Cross Streets: | Victoria/York Mills |
| Rooms: | 5 |
| Bedrooms: | 2 |
| Bedrooms +: | |
| Kitchens: | 1 |
| Family Room: | N |
| Basement: | None |
| Property Type: | Condo Apt |
| Style: | Apartment |
| Exterior: | Brick |
| Garage Type: | Underground |
| Garage(/Parking)Space: | 1.00 |
| Drive Parking Spaces: | 1 |
| Park #1 | |
| Parking Type: | Exclusive |
| Exposure: | N |
| Balcony: | Open |
| Locker: | None |
| Pet Permited: | Restrict |
| Retirement Home: | N |
| Approximatly Square Footage: | 800-899 |
| Building Amenities: | Exercise Room, Outdoor Pool, Recreation Room, Sauna |
| Property Features: | Clear View, Fenced Yard, Park, Public Transit, School |
| Maintenance: | 737.20 |
| Hydro Included: | Y |
| Water Included: | Y |
| Common Elements Included: | Y |
| Heat Included: | Y |
| Parking Included: | Y |
| Building Insurance Included: | Y |
| Fireplace/Stove: | N |
| Heat Source: | Electric |
| Heat Type: | Radiant |
| Central Air Conditioning: | None |
| Laundry Level: | Main |
| Elevator Lift: | Y |
$
%
Years
This calculator is for demonstration purposes only. Always consult a professional
financial advisor before making personal financial decisions.
| Although the information displayed is believed to be accurate, no warranties or representations are made of any kind. |
| FOREST HILL REAL ESTATE INC. |
|
|

Milad Akrami
Sales Representative
Dir:
647-678-7799
Bus:
647-678-7799
| Book Showing | Email a Friend |
Jump To:
At a Glance:
| Type: | Condo - Condo Apt |
| Area: | Toronto |
| Municipality: | Toronto |
| Neighbourhood: | Parkwoods-Donalda |
| Style: | Apartment |
| Tax: | $1,500 |
| Maintenance Fee: | $737.2 |
| Beds: | 2 |
| Baths: | 1 |
| Garage: | 1 |
| Fireplace: | N |
Locatin Map:
Payment Calculator:

