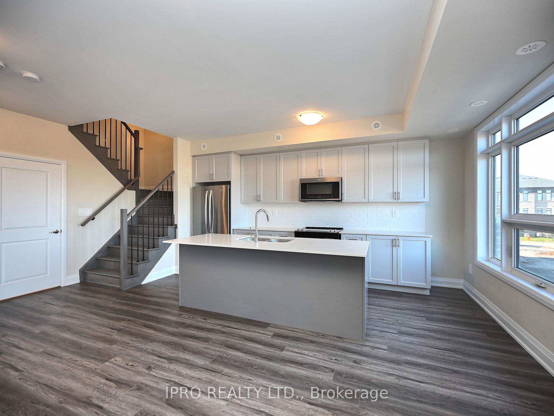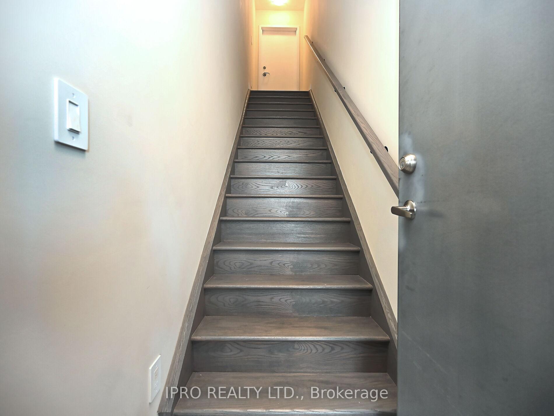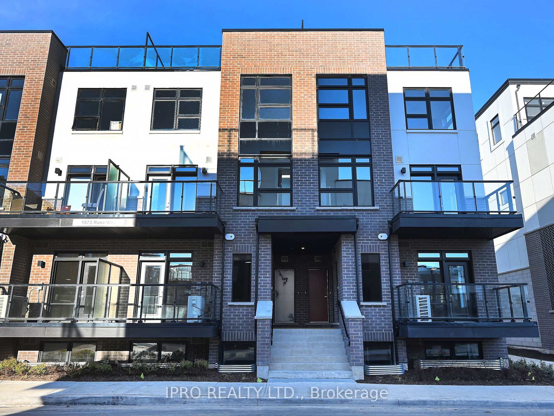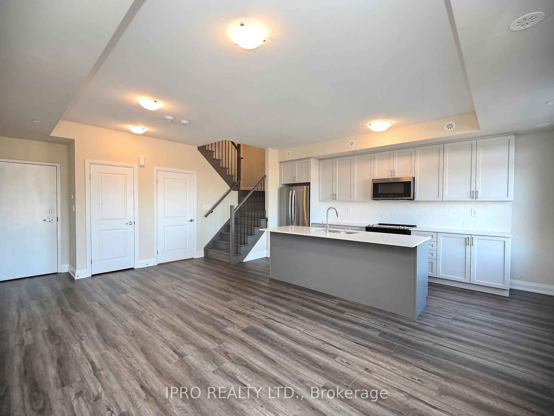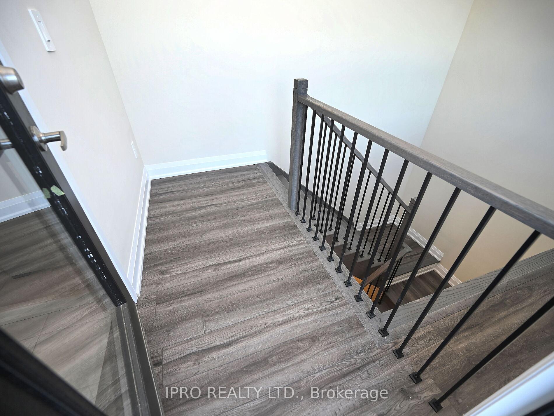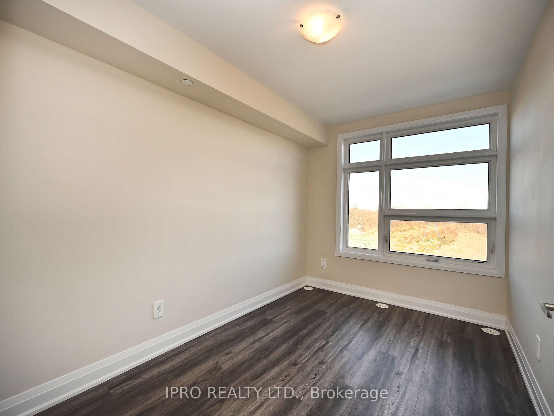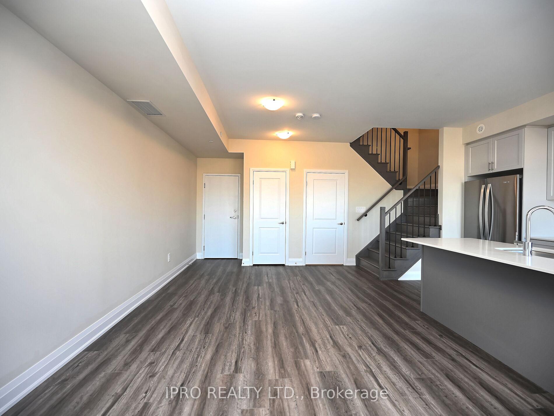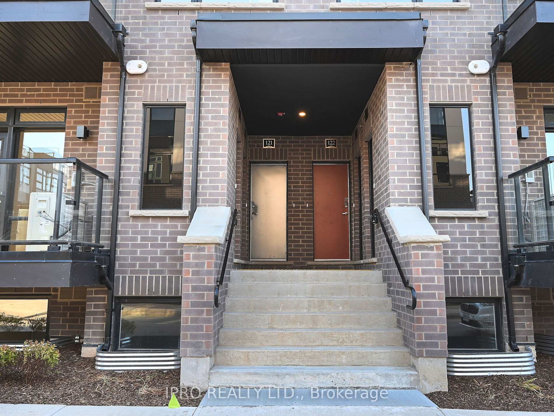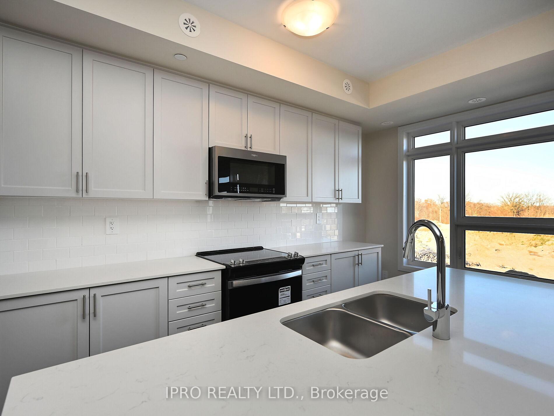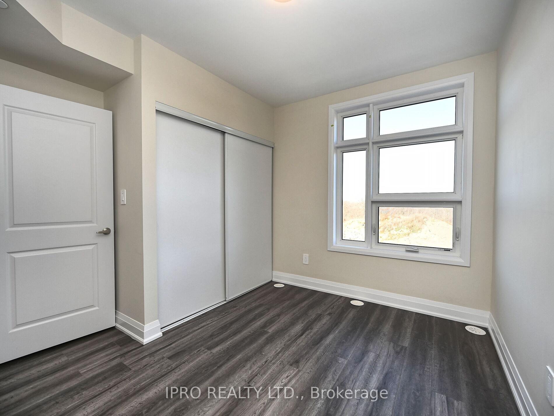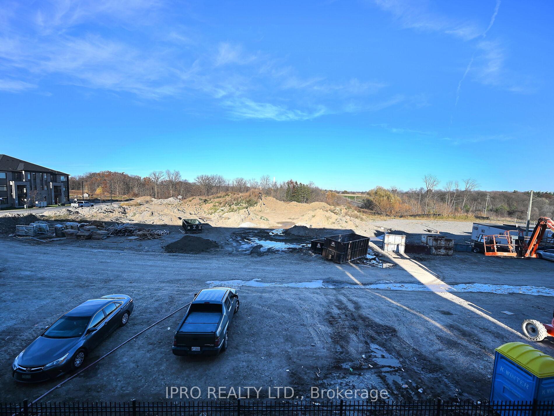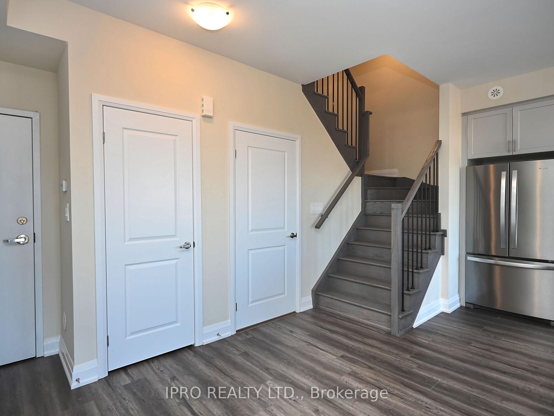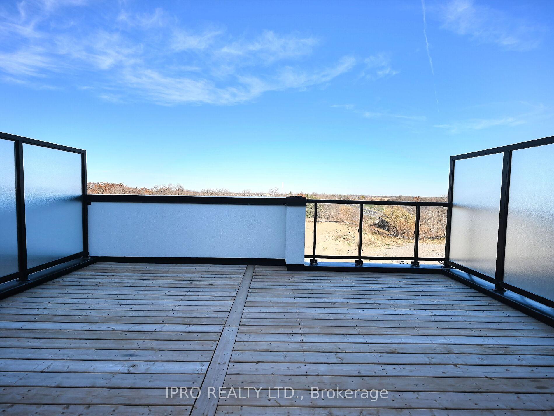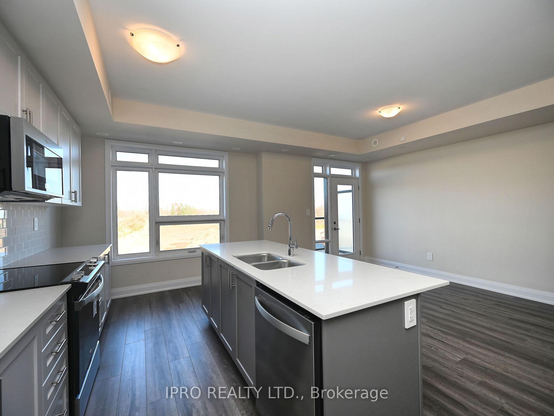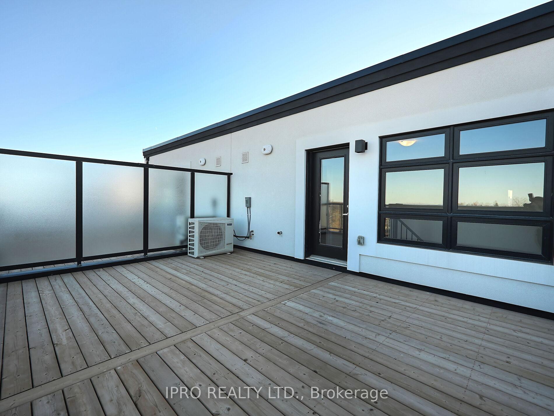$789,900
Available - For Sale
Listing ID: W10411909
1573 Rose Way , Unit 121, Milton, L9T 7E7, Ontario
| "ASSIGNMENT SALE" The Crawford Urban Town homes built by Fernbrook Homes. (DORSET MODEL) Spacious stacked townhouse of 1311 SF rooftop terrace to enjoy BBQ & sun light. The townhouse consists of 2 bedrooms and 2 full washrooms. Great location to live in and invest. Seller spent 20k in upgrades including: smooth ceiling main floor, S/S upgraded all appliances, kitchen backsplash, quartz counter top, twin color island, kitchen accessories, master ensuite marble counter vanity, pot lights, frame-less shower glass door, floor, walls, toilet seat, bath accessories, upgraded trim/baseboard package and many more to add. Upgrades list can be provided upon request. Minutes to Milton & Oakville hospital, schools, parks, shopping, Highway 401/407/403. Conservation area, new Wilfred Laurier University campus, Downtown Milton and all amenities. |
| Extras: Very low maintenance fee: $491.04 per month. Includes: heat, water, CAC, landscaping, snow removal, garbage collection. Common elements, building insurance. |
| Price | $789,900 |
| Taxes: | $0.00 |
| Maintenance Fee: | 491.01 |
| Address: | 1573 Rose Way , Unit 121, Milton, L9T 7E7, Ontario |
| Province/State: | Ontario |
| Condo Corporation No | TBR |
| Level | 3 |
| Unit No | 37 |
| Locker No | 414 |
| Directions/Cross Streets: | Britannia Rd / Highway 25 |
| Rooms: | 5 |
| Bedrooms: | 2 |
| Bedrooms +: | |
| Kitchens: | 1 |
| Family Room: | N |
| Basement: | None |
| Approximatly Age: | New |
| Property Type: | Condo Townhouse |
| Style: | Stacked Townhse |
| Exterior: | Brick, Concrete |
| Garage Type: | Underground |
| Garage(/Parking)Space: | 1.00 |
| Drive Parking Spaces: | 1 |
| Park #1 | |
| Parking Spot: | 119 |
| Parking Type: | Owned |
| Legal Description: | Level A |
| Exposure: | Se |
| Balcony: | Terr |
| Locker: | Owned |
| Pet Permited: | Restrict |
| Approximatly Age: | New |
| Approximatly Square Footage: | 1200-1399 |
| Maintenance: | 491.01 |
| CAC Included: | Y |
| Water Included: | Y |
| Common Elements Included: | Y |
| Heat Included: | Y |
| Parking Included: | Y |
| Building Insurance Included: | Y |
| Fireplace/Stove: | N |
| Heat Source: | Gas |
| Heat Type: | Forced Air |
| Central Air Conditioning: | Central Air |
| Ensuite Laundry: | Y |
$
%
Years
This calculator is for demonstration purposes only. Always consult a professional
financial advisor before making personal financial decisions.
| Although the information displayed is believed to be accurate, no warranties or representations are made of any kind. |
| IPRO REALTY LTD. |
|
|

Milad Akrami
Sales Representative
Dir:
647-678-7799
Bus:
647-678-7799
| Virtual Tour | Book Showing | Email a Friend |
Jump To:
At a Glance:
| Type: | Condo - Condo Townhouse |
| Area: | Halton |
| Municipality: | Milton |
| Neighbourhood: | Cobban |
| Style: | Stacked Townhse |
| Approximate Age: | New |
| Maintenance Fee: | $491.01 |
| Beds: | 2 |
| Baths: | 2 |
| Garage: | 1 |
| Fireplace: | N |
Locatin Map:
Payment Calculator:

