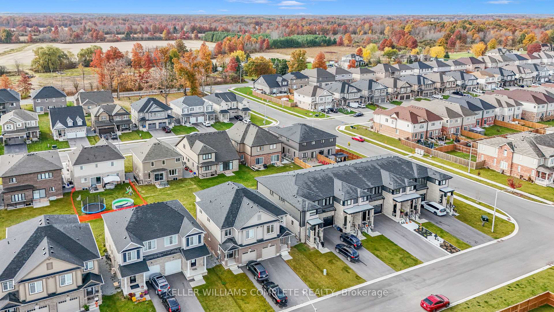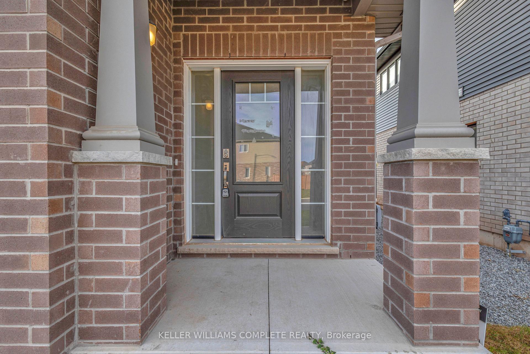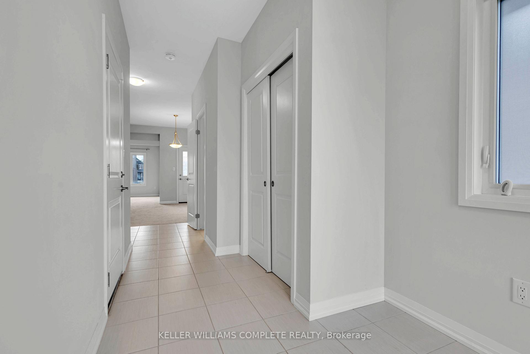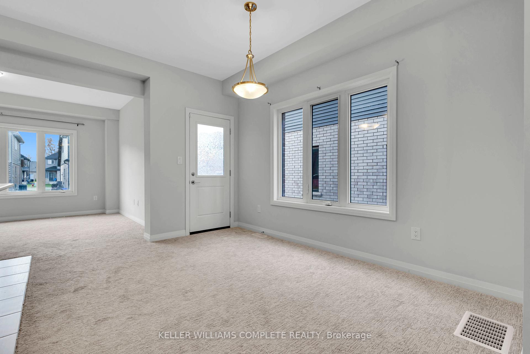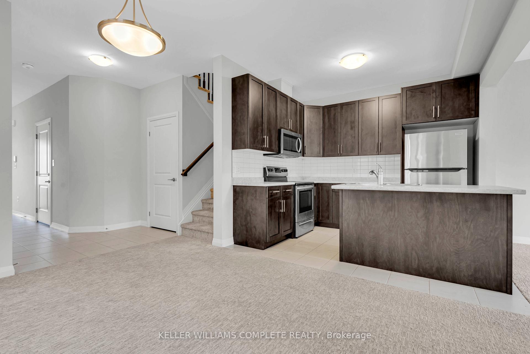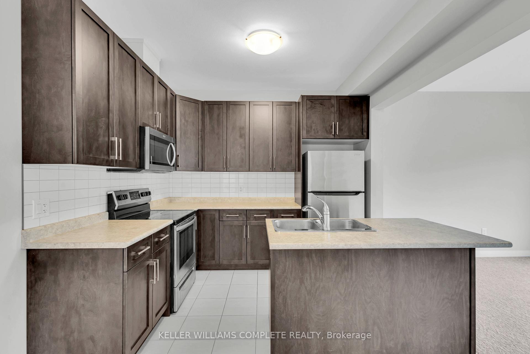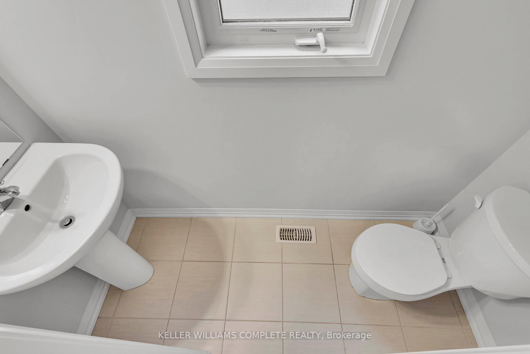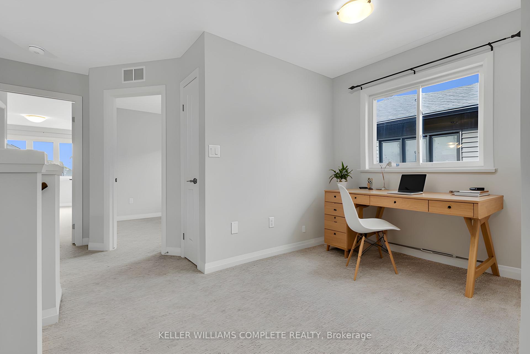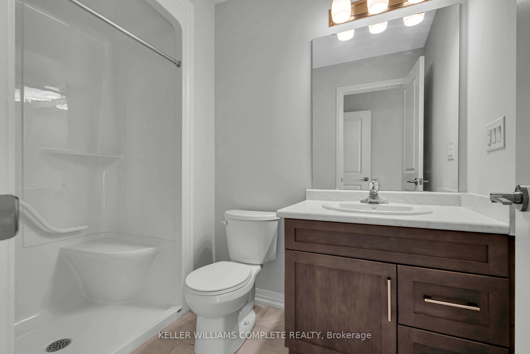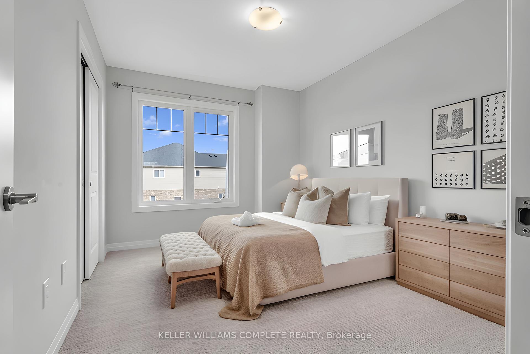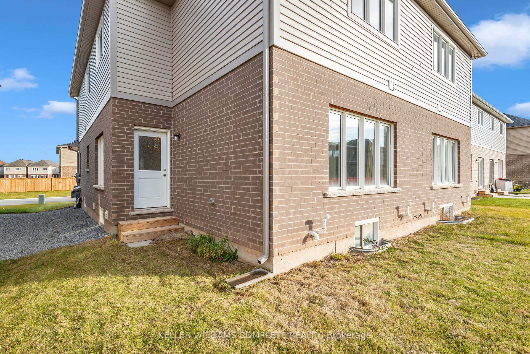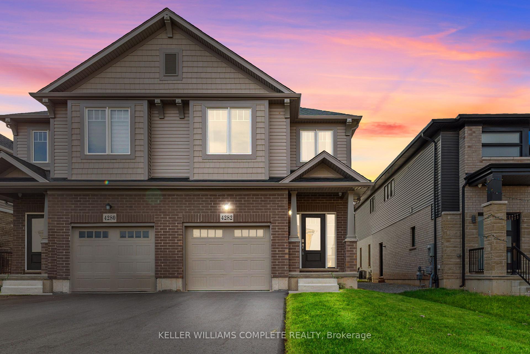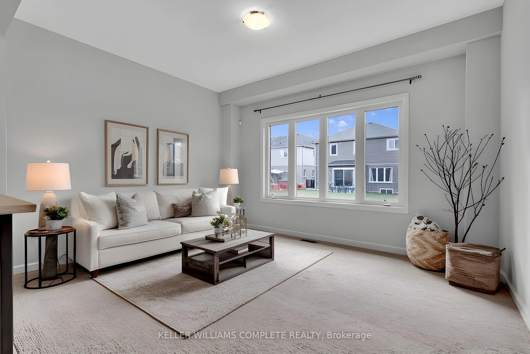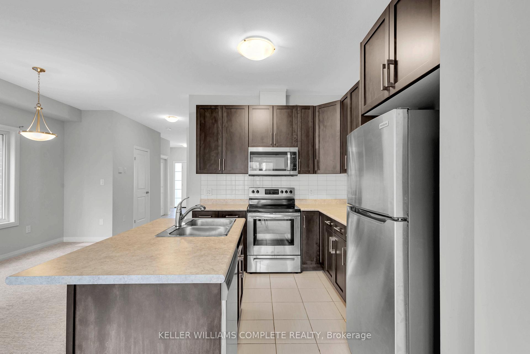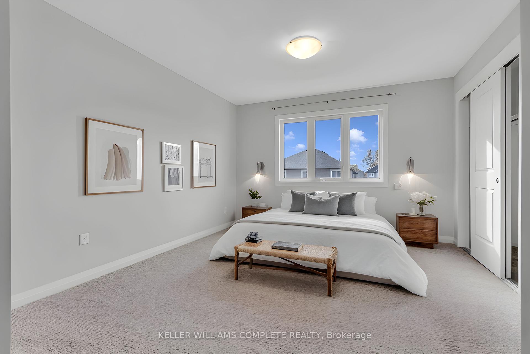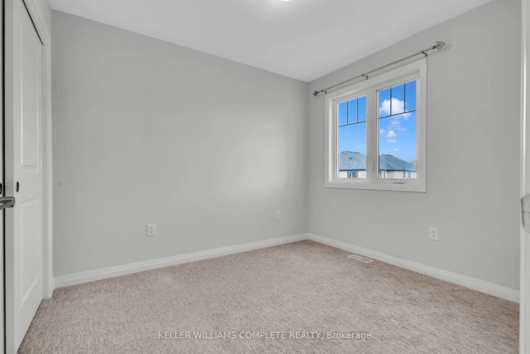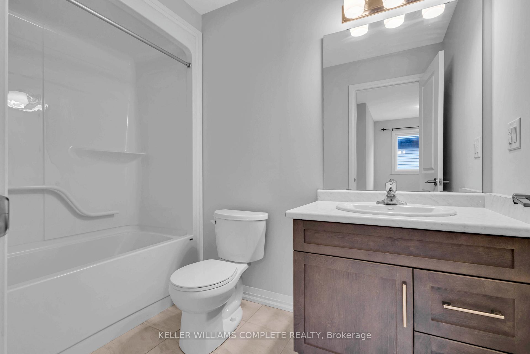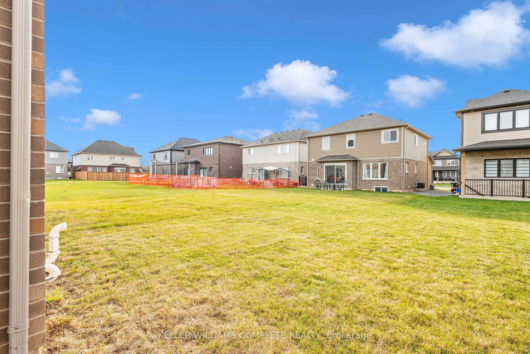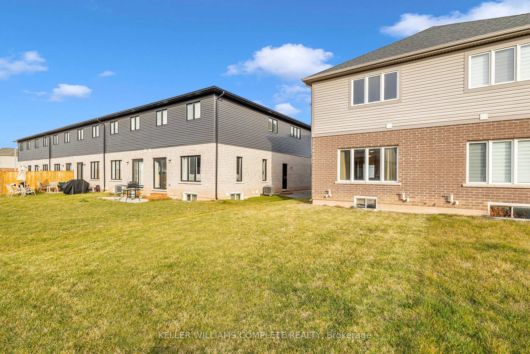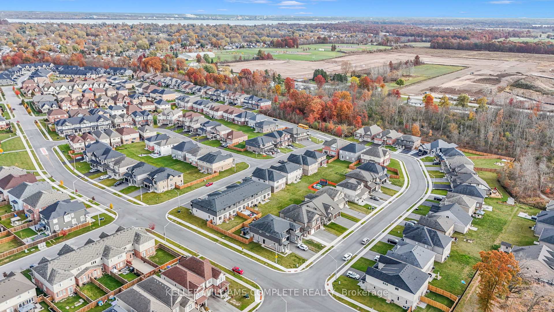$499,900
Available - For Sale
Listing ID: X9767890
4282 SHUTTLEWORTH Dr , Niagara Falls, L2G 0E9, Ontario
| Welcome home to 4282 Shuttleworth Drive! Only a year old, this bright and spacious semi-detached home is located in the family-friendly Chippawa neighborhood of Niagara Falls. Charming property features 4 generously sized bedrooms and 3 bathrooms, making it perfect for families seeking room to grow. The main floor boasts impressive 9-foot ceilings and an abundance of windows, filling the space with natural light. The modern kitchen is equipped with stainless steel appliances, ideal for both cooking and entertaining. Upstairs, a versatile loft area offers additional living space, perfect for a home office or playroom. The unfinished basement awaits your personal touch, providing endless possibilities for customization. Set on a 108-foot deep lot, the outdoor space is perfect for children to play and for family gatherings. Enjoy the tranquility of a quiet neighborhood while being just minutes from shopping, amenities, parks, schools, hospital and beaches! Only 6 minutes to QEW, 10 mins to the US border and the attractions of Niagara Falls just 12 minutes from your doorstep, youll have the best of both convenience and serenity. Dont miss your chance to make this delightful home yours! |
| Price | $499,900 |
| Taxes: | $4214.50 |
| Address: | 4282 SHUTTLEWORTH Dr , Niagara Falls, L2G 0E9, Ontario |
| Lot Size: | 25.10 x 108.27 (Feet) |
| Acreage: | < .50 |
| Directions/Cross Streets: | White Oak Ave to Shuttleworth Dr |
| Rooms: | 12 |
| Bedrooms: | 4 |
| Bedrooms +: | |
| Kitchens: | 1 |
| Family Room: | Y |
| Basement: | Full, Unfinished |
| Approximatly Age: | 0-5 |
| Property Type: | Semi-Detached |
| Style: | 2-Storey |
| Exterior: | Brick, Vinyl Siding |
| Garage Type: | Attached |
| (Parking/)Drive: | Private |
| Drive Parking Spaces: | 2 |
| Pool: | None |
| Approximatly Age: | 0-5 |
| Approximatly Square Footage: | 1500-2000 |
| Property Features: | Park, Public Transit, School, School Bus Route |
| Fireplace/Stove: | N |
| Heat Source: | Gas |
| Heat Type: | Forced Air |
| Central Air Conditioning: | None |
| Sewers: | Sewers |
| Water: | Municipal |
$
%
Years
This calculator is for demonstration purposes only. Always consult a professional
financial advisor before making personal financial decisions.
| Although the information displayed is believed to be accurate, no warranties or representations are made of any kind. |
| KELLER WILLIAMS COMPLETE REALTY |
|
|

Milad Akrami
Sales Representative
Dir:
647-678-7799
Bus:
647-678-7799
| Virtual Tour | Book Showing | Email a Friend |
Jump To:
At a Glance:
| Type: | Freehold - Semi-Detached |
| Area: | Niagara |
| Municipality: | Niagara Falls |
| Neighbourhood: | 223 - Chippawa |
| Style: | 2-Storey |
| Lot Size: | 25.10 x 108.27(Feet) |
| Approximate Age: | 0-5 |
| Tax: | $4,214.5 |
| Beds: | 4 |
| Baths: | 3 |
| Fireplace: | N |
| Pool: | None |
Locatin Map:
Payment Calculator:

