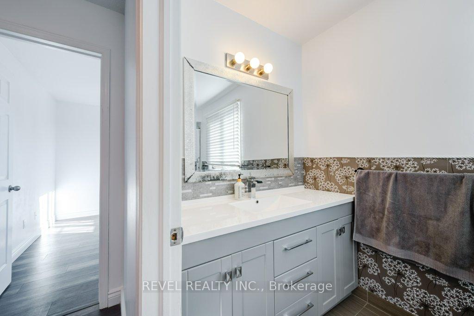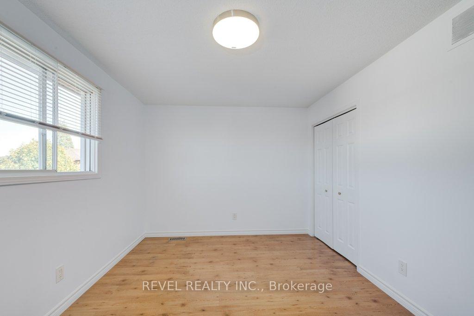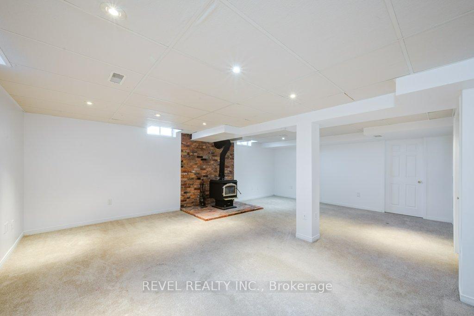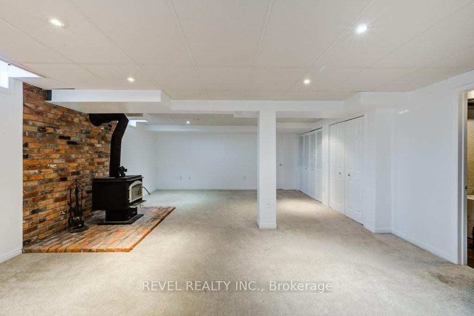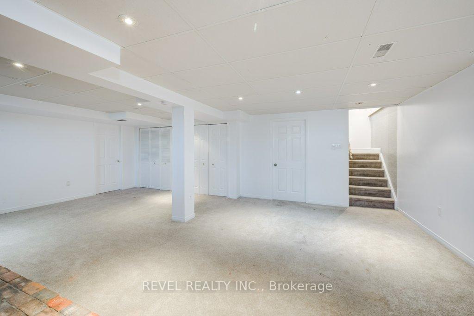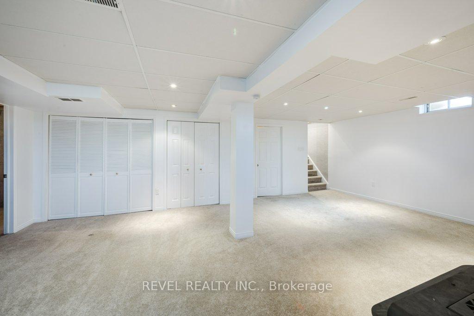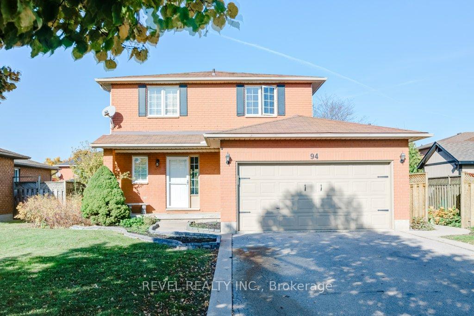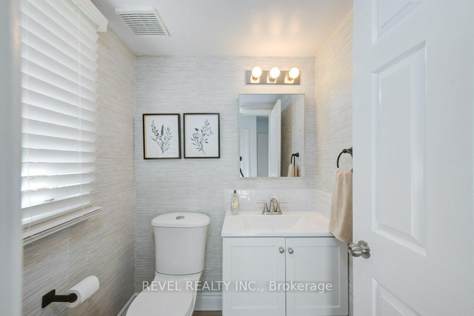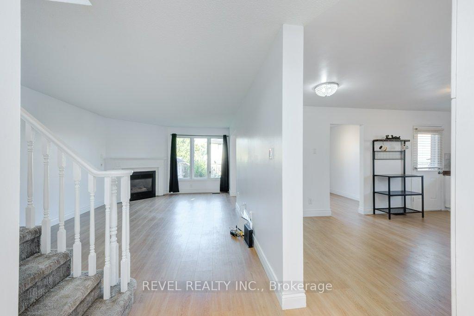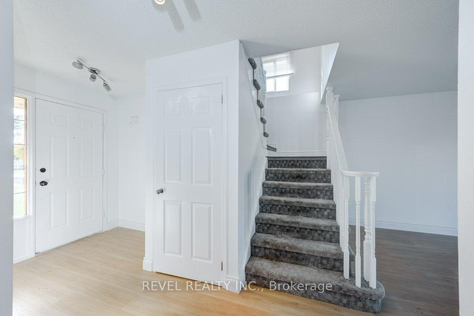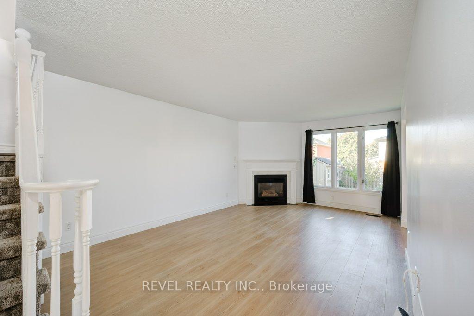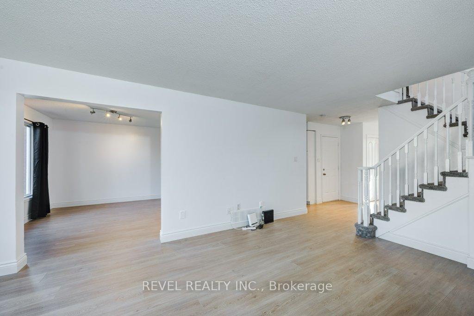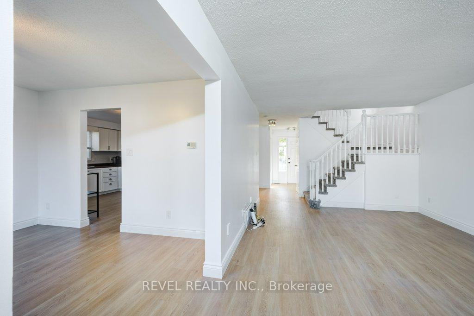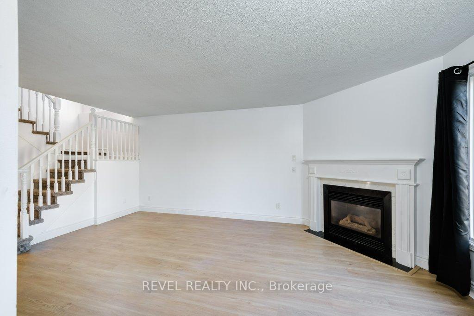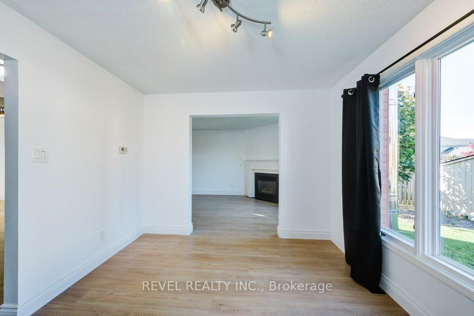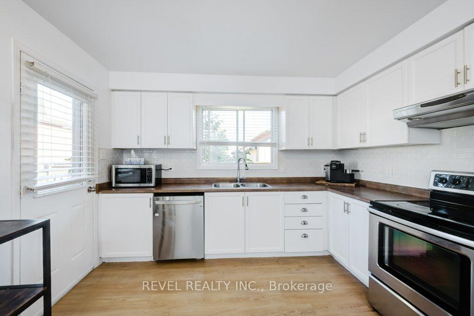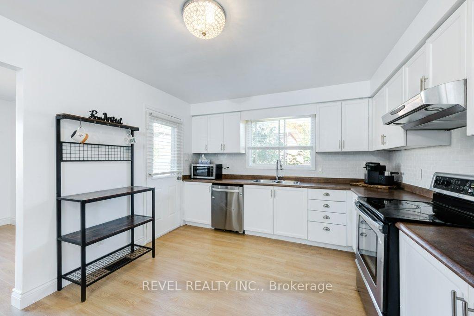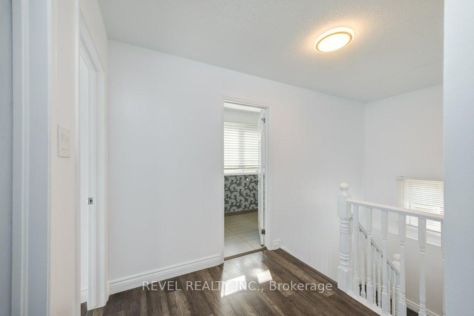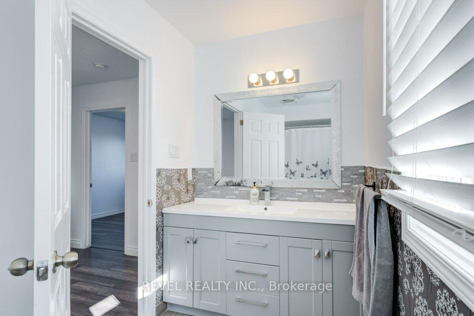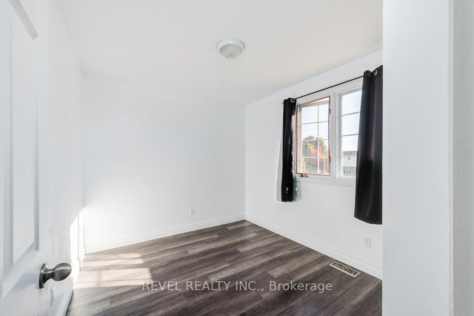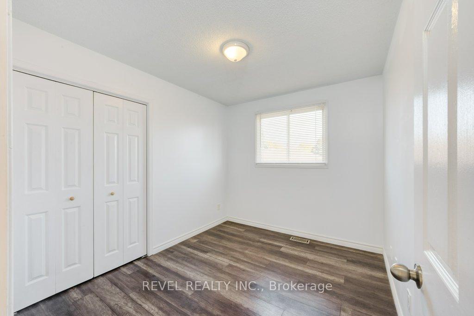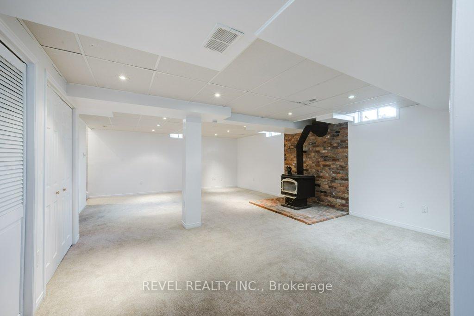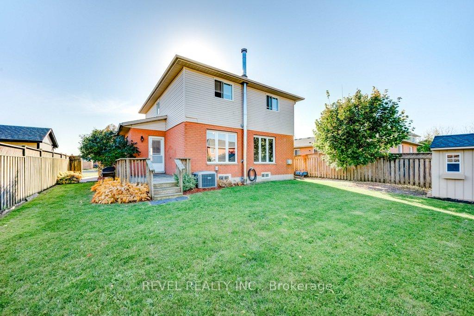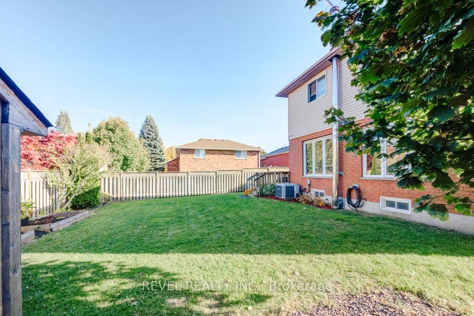$849,000
Available - For Sale
Listing ID: X9506235
94 Highbury Dr , Hamilton, L8J 3P2, Ontario
| Welcome to 94 Highbury Drive, a charming 4-bedroom detached home situated on the desirable Stoney Creek Mountain. This inviting property features a spacious and light-filled floor plan, perfect for family living and entertaining. The modern kitchen, equipped with stainless steel appliances, flows seamlessly into the dining and living areas, creating a warm and welcoming atmosphere. Retreat to the generous primary suite, while three additional bedrooms offer plenty of space for family or guests. The backyard is a delightful haven for outdoor activities or relaxation. Conveniently located near parks, schools, and entertainment, this home is a perfect blend of comfort and accessibility. Don't miss out on this exceptional opportunity! |
| Price | $849,000 |
| Taxes: | $5000.00 |
| Address: | 94 Highbury Dr , Hamilton, L8J 3P2, Ontario |
| Lot Size: | 53.18 x 114.83 (Feet) |
| Acreage: | < .50 |
| Directions/Cross Streets: | HIGHLAND TO HIGHBURY |
| Rooms: | 6 |
| Bedrooms: | 4 |
| Bedrooms +: | |
| Kitchens: | 1 |
| Family Room: | Y |
| Basement: | Finished |
| Property Type: | Detached |
| Style: | 2-Storey |
| Exterior: | Brick, Vinyl Siding |
| Garage Type: | Attached |
| (Parking/)Drive: | Pvt Double |
| Drive Parking Spaces: | 4 |
| Pool: | None |
| Approximatly Square Footage: | 1100-1500 |
| Fireplace/Stove: | N |
| Heat Source: | Gas |
| Heat Type: | Forced Air |
| Central Air Conditioning: | Central Air |
| Laundry Level: | Lower |
| Sewers: | Sewers |
| Water: | Municipal |
$
%
Years
This calculator is for demonstration purposes only. Always consult a professional
financial advisor before making personal financial decisions.
| Although the information displayed is believed to be accurate, no warranties or representations are made of any kind. |
| REVEL REALTY INC. |
|
|

Milad Akrami
Sales Representative
Dir:
647-678-7799
Bus:
647-678-7799
| Virtual Tour | Book Showing | Email a Friend |
Jump To:
At a Glance:
| Type: | Freehold - Detached |
| Area: | Hamilton |
| Municipality: | Hamilton |
| Neighbourhood: | Stoney Creek Mountain |
| Style: | 2-Storey |
| Lot Size: | 53.18 x 114.83(Feet) |
| Tax: | $5,000 |
| Beds: | 4 |
| Baths: | 2 |
| Fireplace: | N |
| Pool: | None |
Locatin Map:
Payment Calculator:

