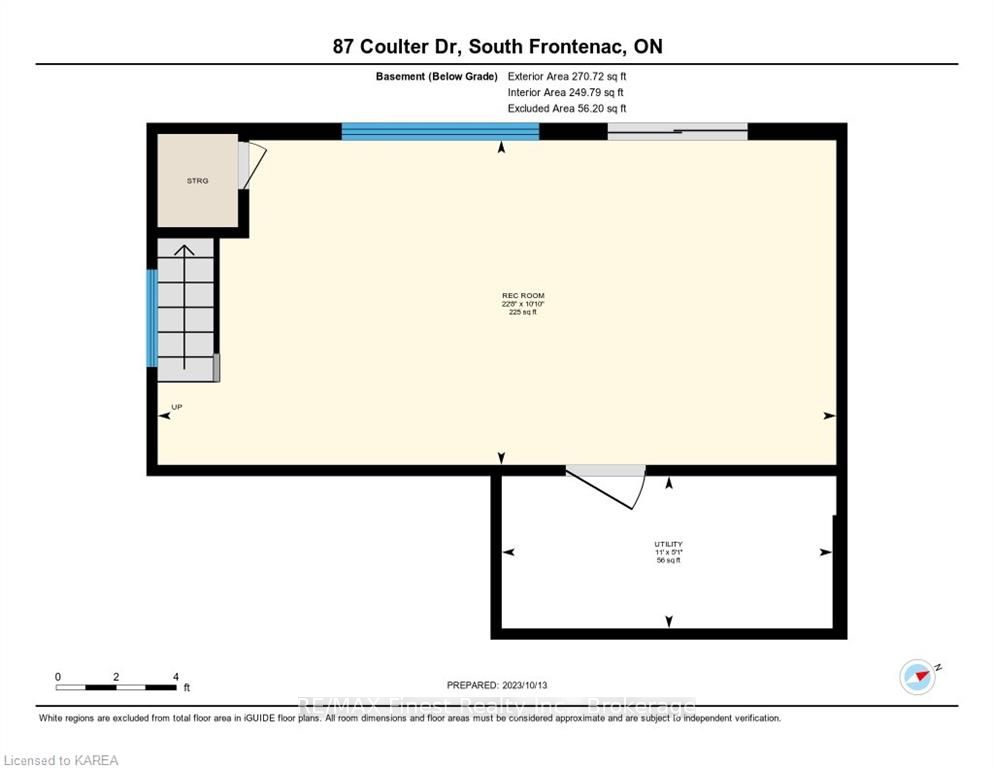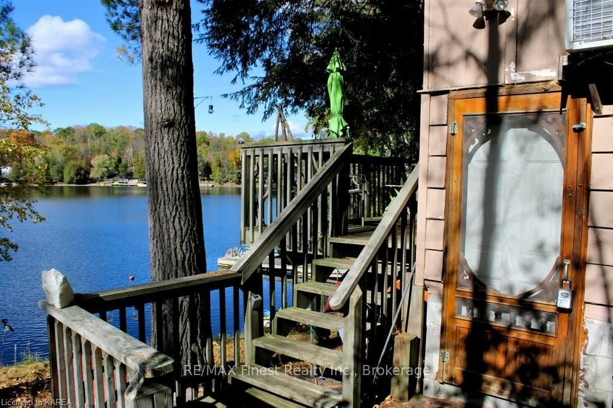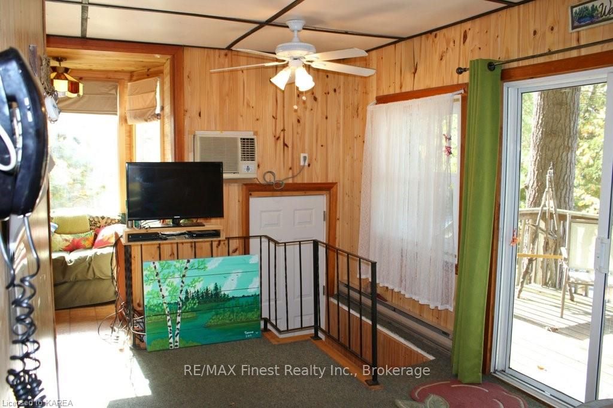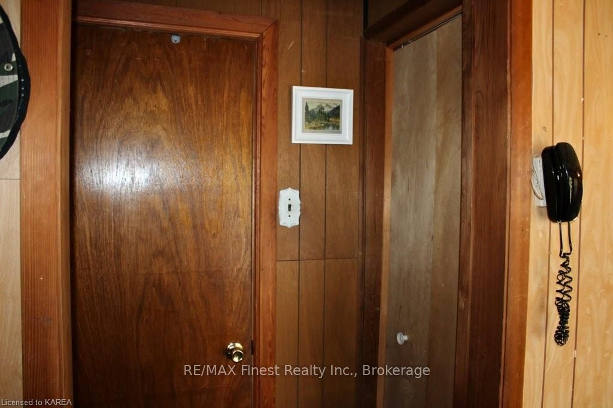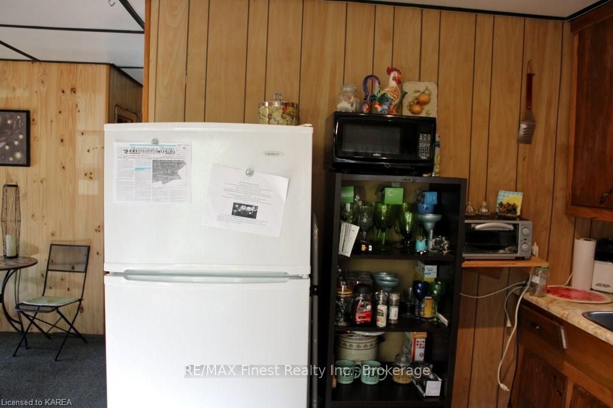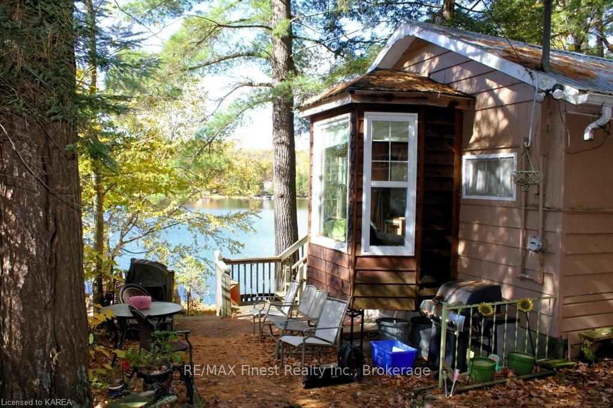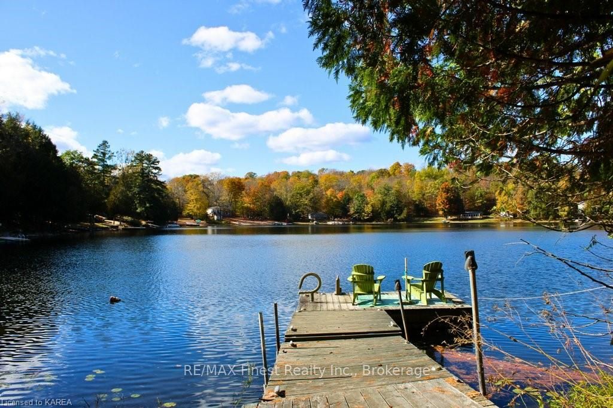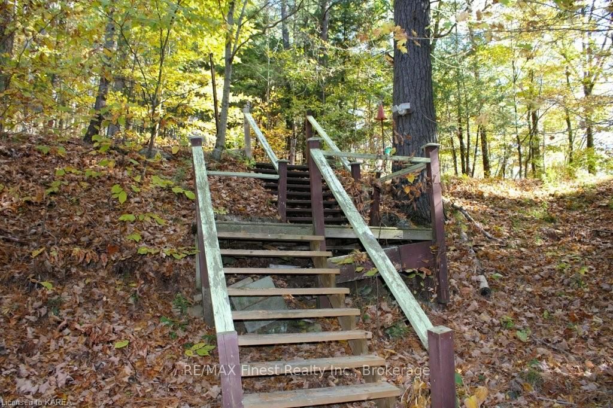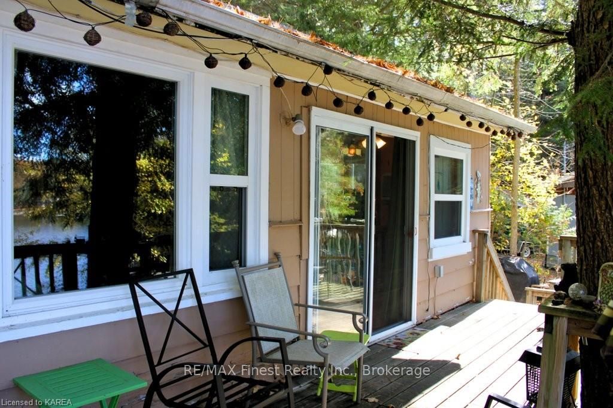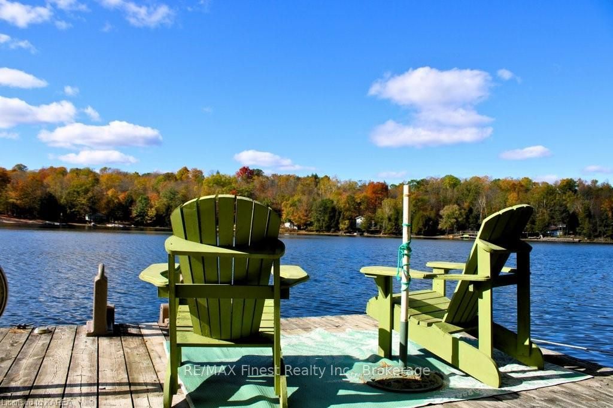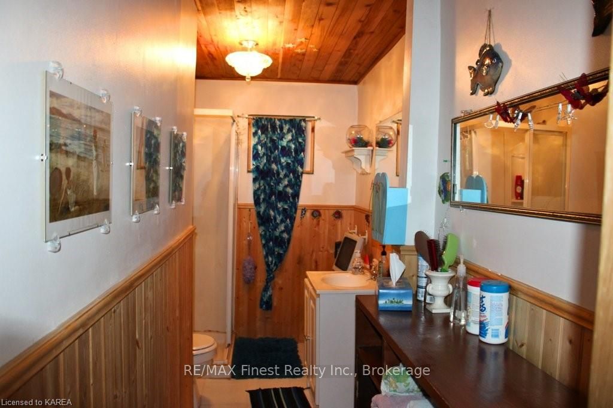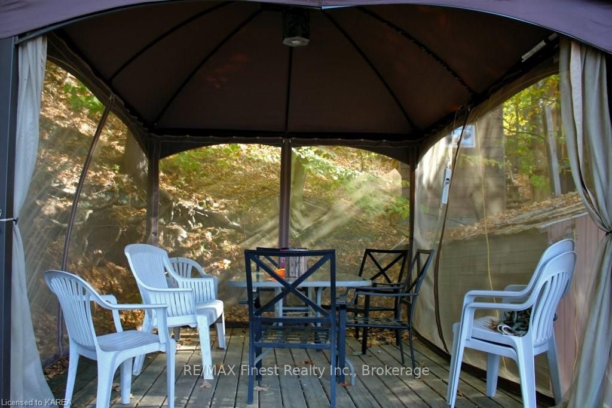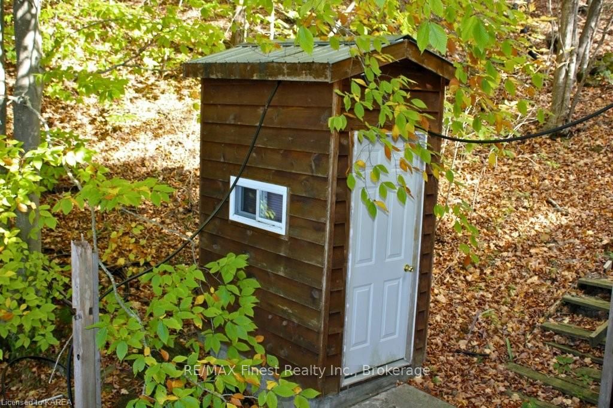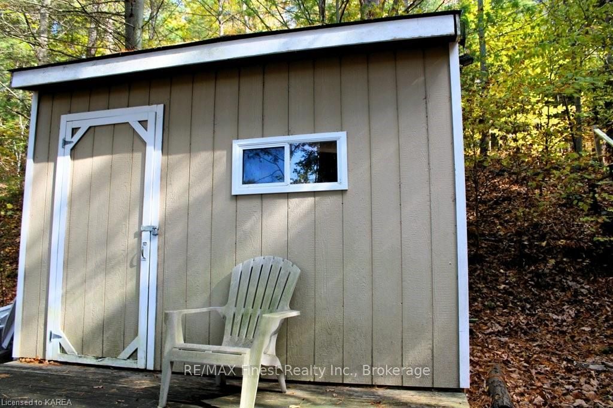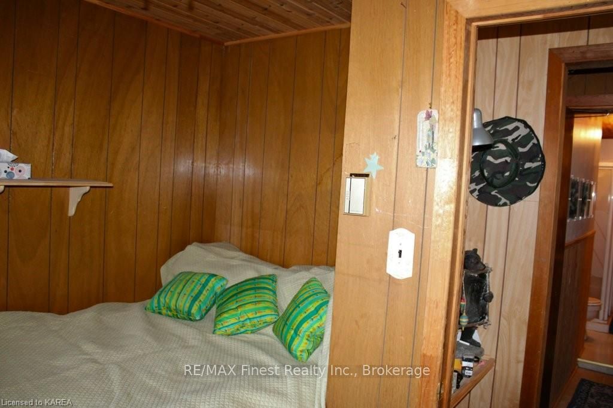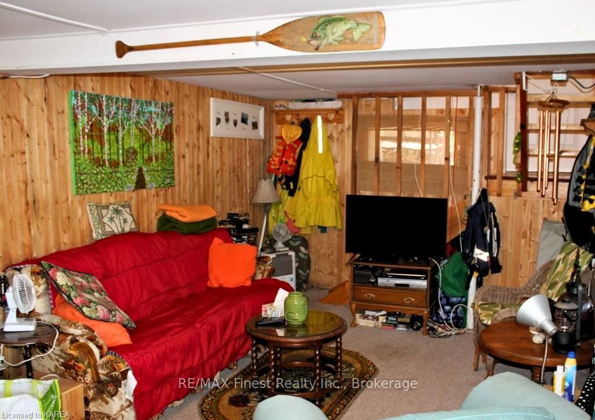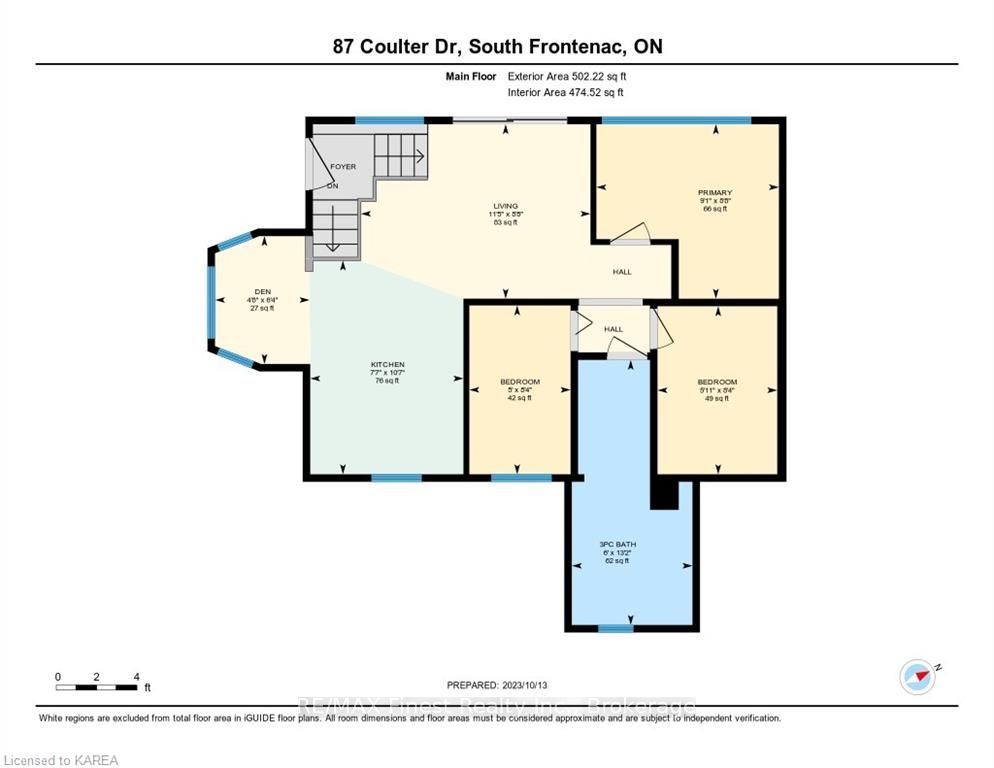$424,900
Available - For Sale
Listing ID: X9411514
87 COULTER Lane , South Frontenac, K0H 1T0, Ontario
| Fresh to the market is this delightful 3-bedroom, 1-bathroom enchanting cottage nestled at the heart of Godfrey, Ontario. Experience serene waterfront living, situated on a stunning, calm bay with an unparalleled view of the most sought after Thirty Island Lake. Embrace the captivating allure of this quaint haven, perfect for any aspired and experienced country-living enthusiasts. Adorned with a tranquil of inviting living space, this 3-season cottage boasts numerous features tailored to ensure comfort and enjoyment. A spacious walkout basement is one of the hidden treasures of this abode, providing generous space for all your needs. Wave away your stresses on the welcoming docks and decks that seem to extend straight into the refreshing waters of the lake. The recently added shed enhances the cottage's charm, offering extra storage space. Conveniently sited with only a 30-minute drive to Kingston and a quick 10-minute hop to Verona, enjoy the best of both worlds! This cozy sanctuary is the ideal setting for unforgettable family gatherings and an array of recreational activities. In the midst of nature's beauty, make this cozy haven your home away from home. Begin creating cherished memories and unwind in the peaceful country setting. It's time to encompass the relaxed and delightful lifestyle you've been dreaming about. Book your private showing today! |
| Price | $424,900 |
| Taxes: | $1652.78 |
| Assessment: | $169000 |
| Assessment Year: | 2016 |
| Address: | 87 COULTER Lane , South Frontenac, K0H 1T0, Ontario |
| Lot Size: | 75.00 x 118.00 (Feet) |
| Acreage: | < .50 |
| Directions/Cross Streets: | Hwy 38 North right on Westport Rd right on Bunker Hill Rd left on Brooks Lane straight to Coulter L |
| Rooms: | 7 |
| Rooms +: | 2 |
| Bedrooms: | 3 |
| Bedrooms +: | 0 |
| Kitchens: | 1 |
| Kitchens +: | 0 |
| Basement: | Finished, W/O |
| Approximatly Age: | 51-99 |
| Property Type: | Detached |
| Style: | 2-Storey |
| Exterior: | Wood |
| (Parking/)Drive: | Private |
| Drive Parking Spaces: | 1 |
| Pool: | None |
| Approximatly Age: | 51-99 |
| Property Features: | Golf |
| Fireplace/Stove: | N |
| Heat Source: | Electric |
| Central Air Conditioning: | Window Unit |
| Elevator Lift: | N |
| Sewers: | Tank |
| Water Supply Types: | Lake/River |
| Utilities-Hydro: | Y |
$
%
Years
This calculator is for demonstration purposes only. Always consult a professional
financial advisor before making personal financial decisions.
| Although the information displayed is believed to be accurate, no warranties or representations are made of any kind. |
| RE/MAX Finest Realty Inc., Brokerage |
|
|

Milad Akrami
Sales Representative
Dir:
647-678-7799
Bus:
647-678-7799
| Virtual Tour | Book Showing | Email a Friend |
Jump To:
At a Glance:
| Type: | Freehold - Detached |
| Area: | Frontenac |
| Municipality: | South Frontenac |
| Neighbourhood: | Frontenac South |
| Style: | 2-Storey |
| Lot Size: | 75.00 x 118.00(Feet) |
| Approximate Age: | 51-99 |
| Tax: | $1,652.78 |
| Beds: | 3 |
| Baths: | 1 |
| Fireplace: | N |
| Pool: | None |
Locatin Map:
Payment Calculator:

