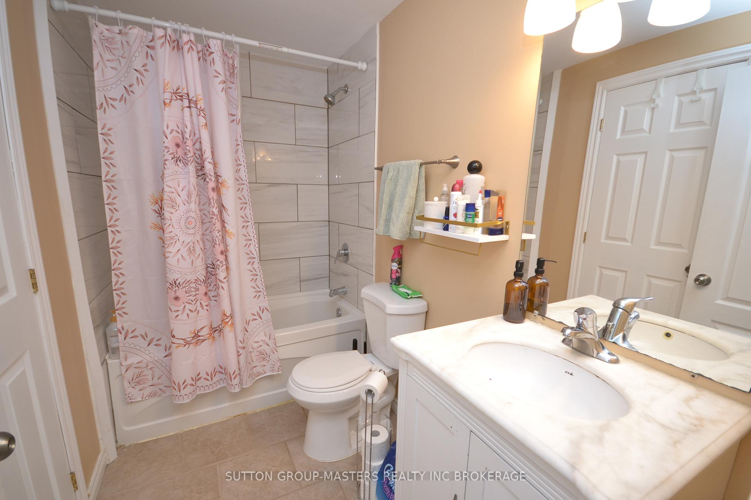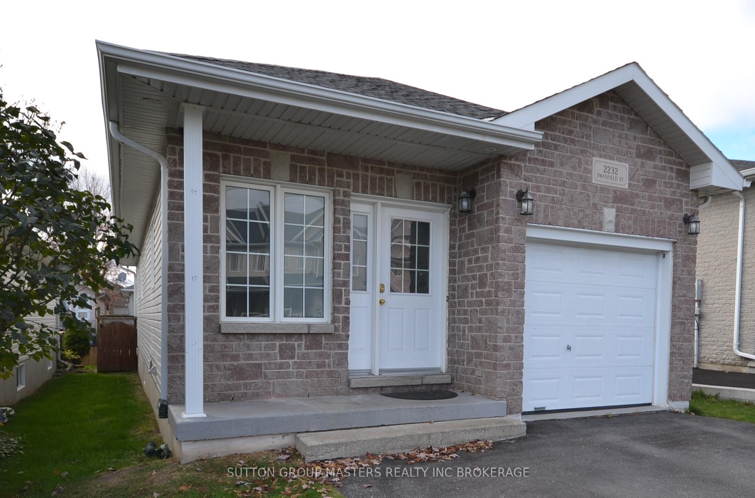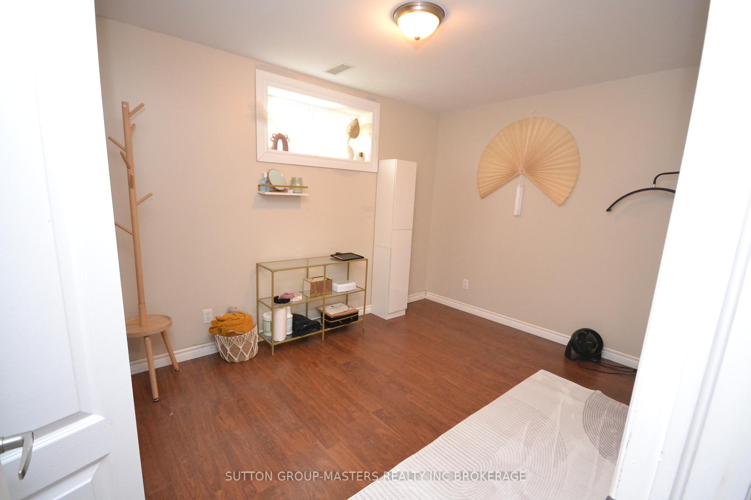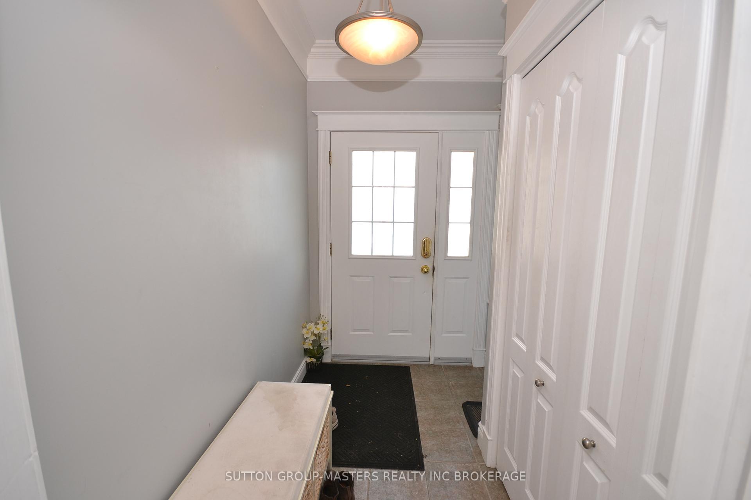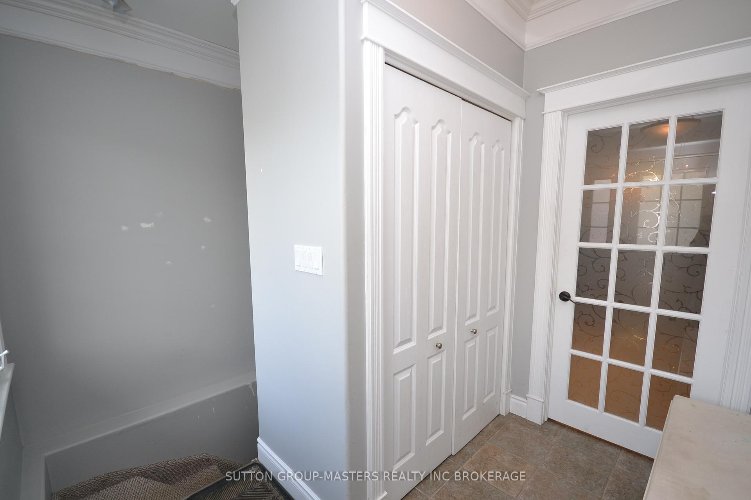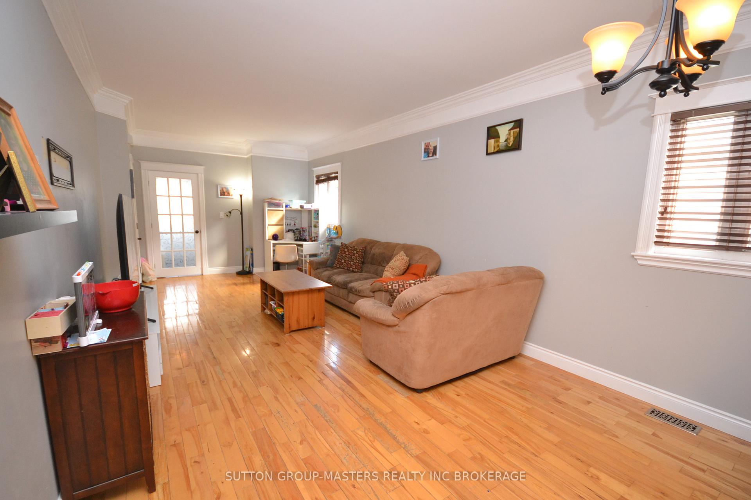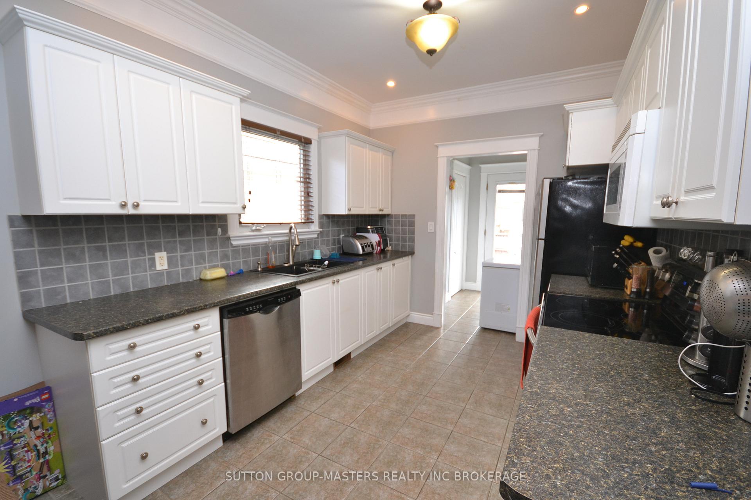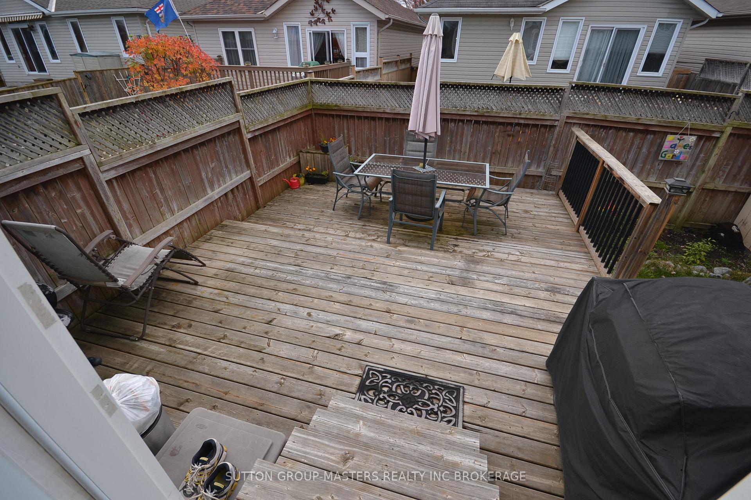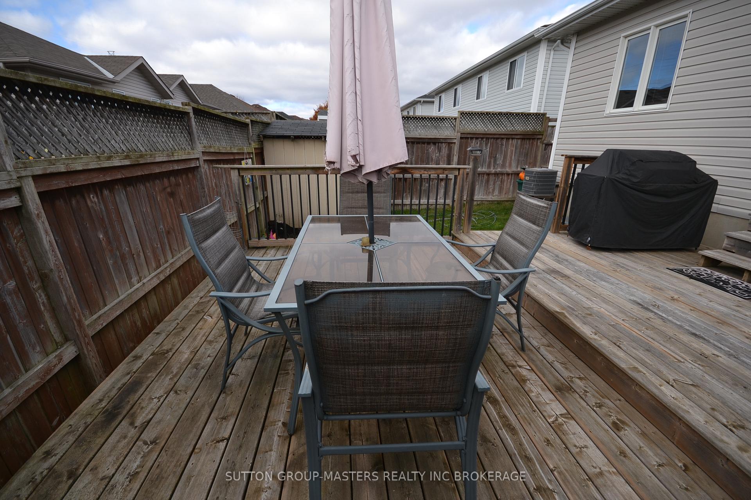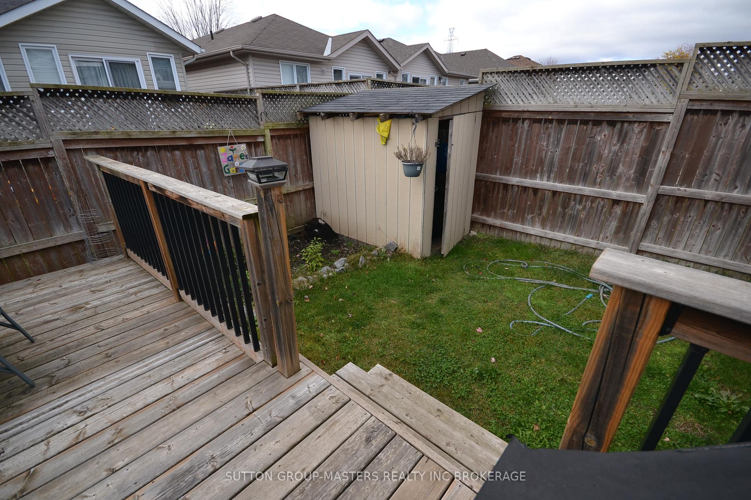$589,900
Available - For Sale
Listing ID: X10405860
2232 Swanfield St , Kingston, K7M 0A7, Ontario
| Centrally located bungalow close to numerous amenities. Shopping, groceries, schools, restaurants, movie theatres just a short walk away. Upstairs features an attached garage with inside entry, maple floors, ceramic and wood laminate floors, 9 ceilings, open concept, cove mouldings, front vestibule and back vestibule to tiered deck and fully fenced yard with shed, 2 bedrooms, many closets and a full bath. The lower level has 2 more bedrooms, cheater full bath, closets, laminate wood floors, open concept kitchenette, dining and living space perfect for the in-laws, with access to laundry and utility rooms for both up and down living. Dishwasher, 2 fridges, 2 stoves, washer and dryer are included. Please allow 24 hours for any showings, thank you. |
| Price | $589,900 |
| Taxes: | $3672.36 |
| Assessment: | $262000 |
| Assessment Year: | 2024 |
| Address: | 2232 Swanfield St , Kingston, K7M 0A7, Ontario |
| Lot Size: | 29.53 x 101.71 (Feet) |
| Acreage: | < .50 |
| Directions/Cross Streets: | Centennial to Wheathill to Swanfield |
| Rooms: | 8 |
| Rooms +: | 4 |
| Bedrooms: | 2 |
| Bedrooms +: | 2 |
| Kitchens: | 1 |
| Kitchens +: | 1 |
| Family Room: | N |
| Basement: | Apartment, Sep Entrance |
| Approximatly Age: | 16-30 |
| Property Type: | Detached |
| Style: | Bungalow |
| Exterior: | Stone, Vinyl Siding |
| Garage Type: | Attached |
| (Parking/)Drive: | Private |
| Drive Parking Spaces: | 2 |
| Pool: | None |
| Other Structures: | Garden Shed |
| Approximatly Age: | 16-30 |
| Approximatly Square Footage: | 1100-1500 |
| Property Features: | Fenced Yard, Level, Park, Public Transit, School, School Bus Route |
| Fireplace/Stove: | N |
| Heat Source: | Gas |
| Heat Type: | Forced Air |
| Central Air Conditioning: | Central Air |
| Laundry Level: | Lower |
| Sewers: | Sewers |
| Water: | Municipal |
| Utilities-Cable: | Y |
| Utilities-Hydro: | Y |
| Utilities-Gas: | Y |
| Utilities-Telephone: | A |
$
%
Years
This calculator is for demonstration purposes only. Always consult a professional
financial advisor before making personal financial decisions.
| Although the information displayed is believed to be accurate, no warranties or representations are made of any kind. |
| SUTTON GROUP-MASTERS REALTY INC BROKERAGE |
|
|

Milad Akrami
Sales Representative
Dir:
647-678-7799
Bus:
647-678-7799
| Book Showing | Email a Friend |
Jump To:
At a Glance:
| Type: | Freehold - Detached |
| Area: | Frontenac |
| Municipality: | Kingston |
| Neighbourhood: | East Gardiners Rd |
| Style: | Bungalow |
| Lot Size: | 29.53 x 101.71(Feet) |
| Approximate Age: | 16-30 |
| Tax: | $3,672.36 |
| Beds: | 2+2 |
| Baths: | 2 |
| Fireplace: | N |
| Pool: | None |
Locatin Map:
Payment Calculator:

