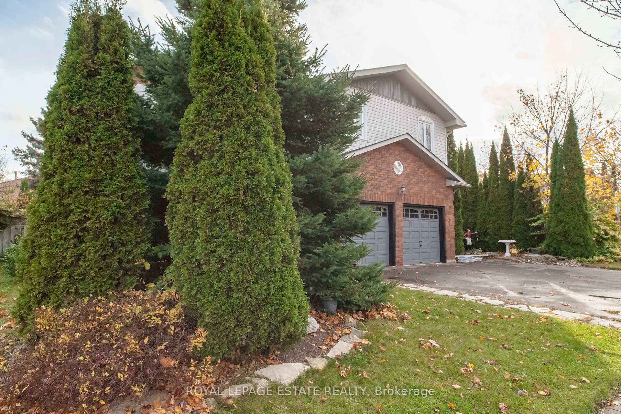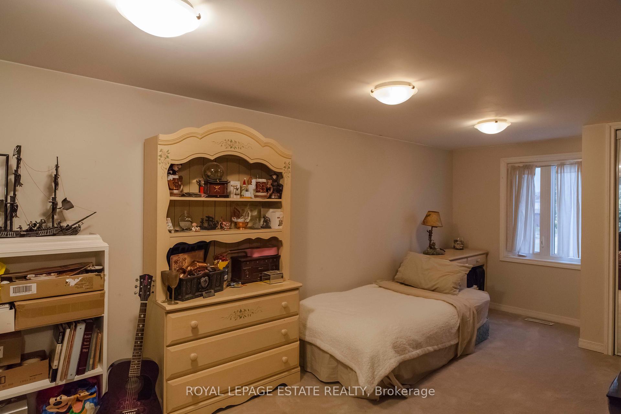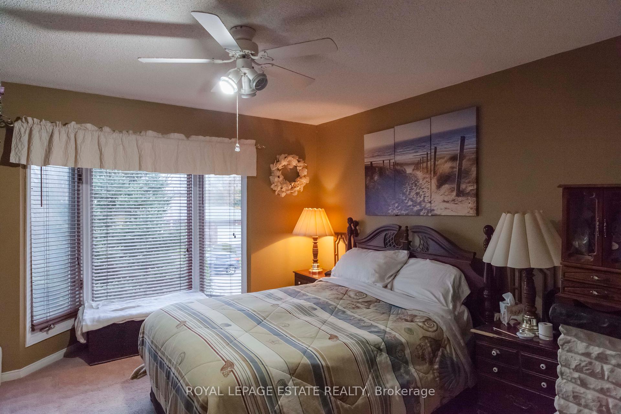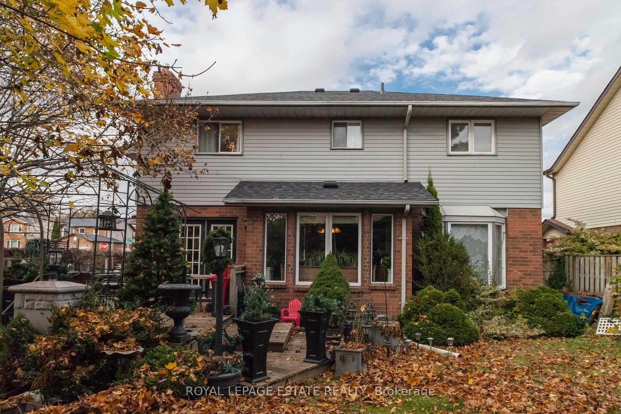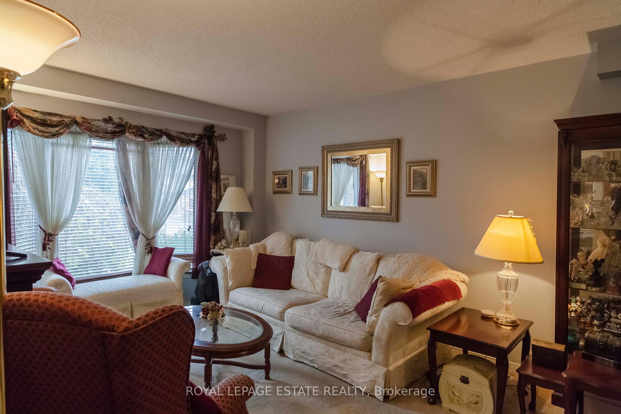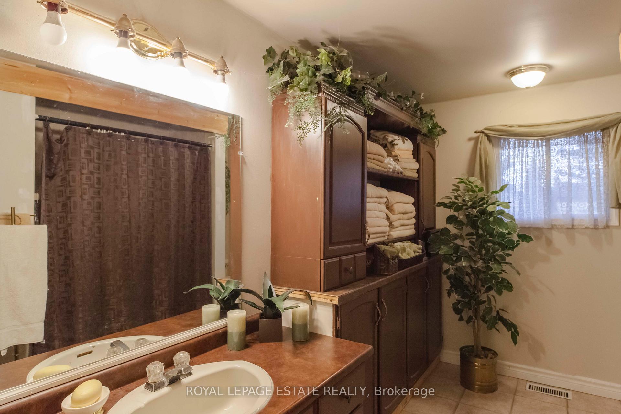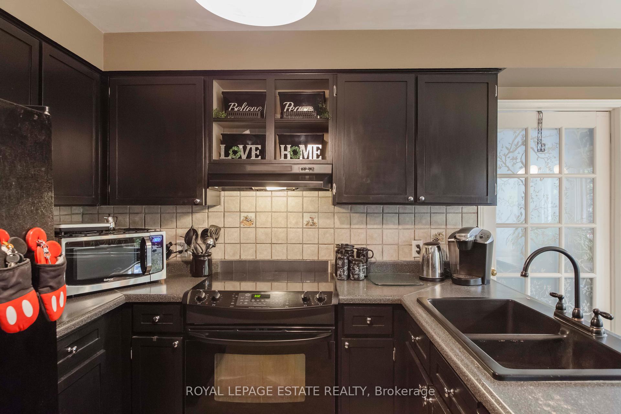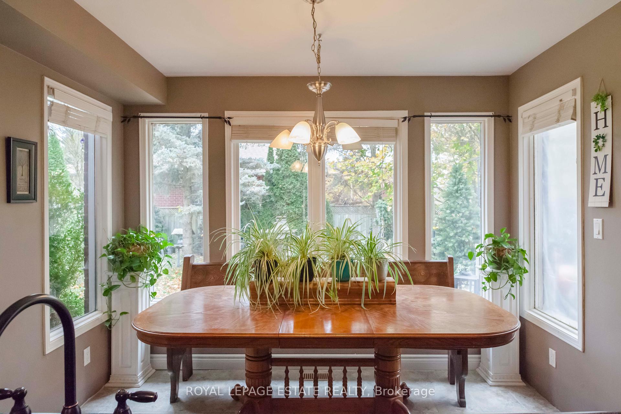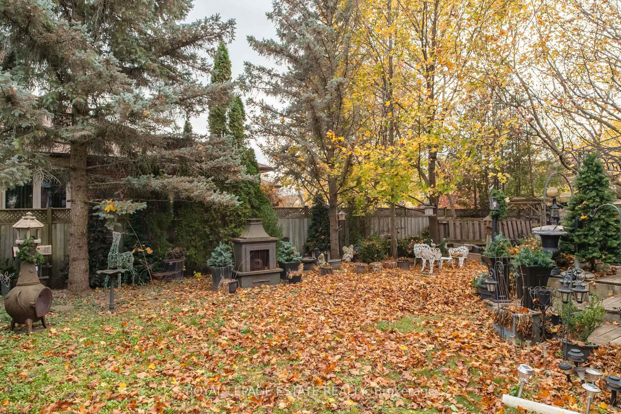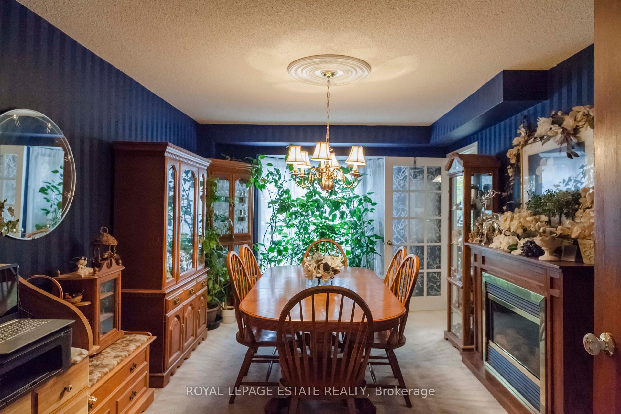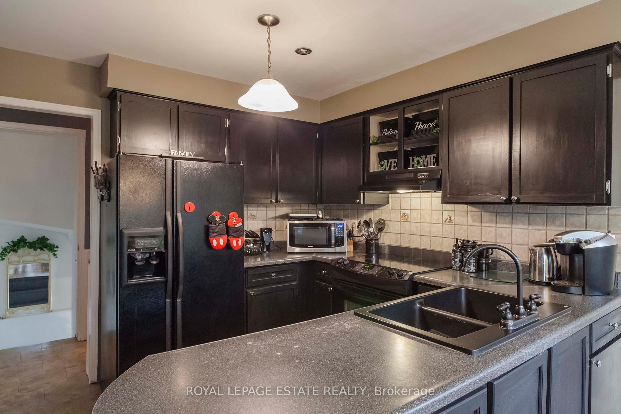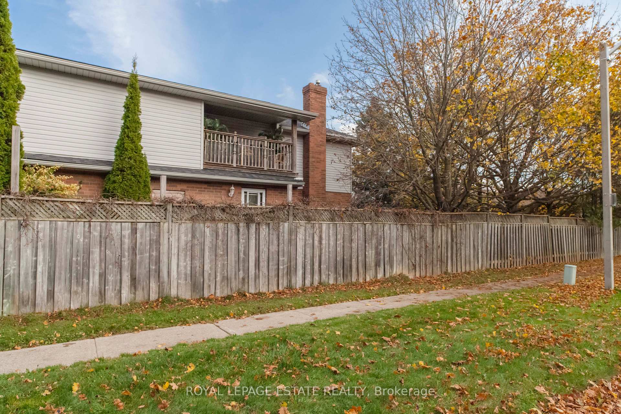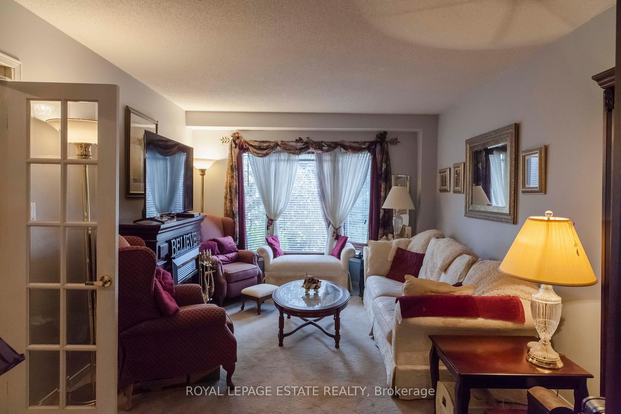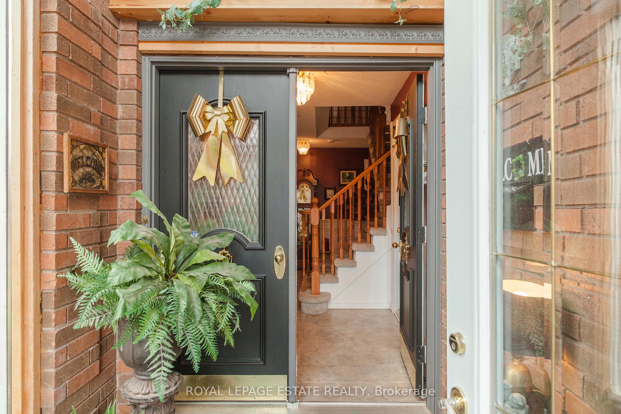$979,900
Available - For Sale
Listing ID: W10411898
30 Passmore Ave South , Orangeville, L9W 4K7, Ontario
| Welcome to this spacious family home located in a highly desired neighbourhood! This charming property offers abundant room and endless potential for customization, making it the perfect place to settle down and grow. Situated just minutes from multiple schools and a vibrant downtown area, you will enjoy both the convenience of city amenities and the tranquility of a family-oriented community.This expansive home features 4 bedrooms and 3 bathrooms, along with versatile living spaces that can adapt to your family's needs. The blend of outdoor and indoor living spaces is ideal for both entertaining and daily living, with large windows flooding the rooms with natural light. The sizeable backyard is perfect for outdoor activities, gardening, or simply unwinding. Don't miss the chance to make this property your dream family home in one of the most desired areas. |
| Price | $979,900 |
| Taxes: | $7459.00 |
| Assessment: | $516000 |
| Assessment Year: | 2024 |
| Address: | 30 Passmore Ave South , Orangeville, L9W 4K7, Ontario |
| Lot Size: | 60.09 x 108.36 (Feet) |
| Acreage: | < .50 |
| Directions/Cross Streets: | Fieldgate Drive |
| Rooms: | 13 |
| Bedrooms: | 4 |
| Bedrooms +: | |
| Kitchens: | 1 |
| Family Room: | Y |
| Basement: | Full, Unfinished |
| Approximatly Age: | 31-50 |
| Property Type: | Detached |
| Style: | 2-Storey |
| Exterior: | Brick, Concrete |
| Garage Type: | Attached |
| (Parking/)Drive: | Pvt Double |
| Drive Parking Spaces: | 2 |
| Pool: | None |
| Approximatly Age: | 31-50 |
| Approximatly Square Footage: | 2500-3000 |
| Property Features: | Fenced Yard, Hospital, Library, Park, Public Transit, Rec Centre |
| Fireplace/Stove: | Y |
| Heat Source: | Gas |
| Heat Type: | Forced Air |
| Central Air Conditioning: | Central Air |
| Laundry Level: | Main |
| Elevator Lift: | N |
| Sewers: | Sewers |
| Water: | Municipal |
| Utilities-Cable: | Y |
| Utilities-Hydro: | Y |
| Utilities-Gas: | Y |
| Utilities-Telephone: | Y |
$
%
Years
This calculator is for demonstration purposes only. Always consult a professional
financial advisor before making personal financial decisions.
| Although the information displayed is believed to be accurate, no warranties or representations are made of any kind. |
| ROYAL LEPAGE ESTATE REALTY |
|
|

Milad Akrami
Sales Representative
Dir:
647-678-7799
Bus:
647-678-7799
| Book Showing | Email a Friend |
Jump To:
At a Glance:
| Type: | Freehold - Detached |
| Area: | Dufferin |
| Municipality: | Orangeville |
| Neighbourhood: | Orangeville |
| Style: | 2-Storey |
| Lot Size: | 60.09 x 108.36(Feet) |
| Approximate Age: | 31-50 |
| Tax: | $7,459 |
| Beds: | 4 |
| Baths: | 3 |
| Fireplace: | Y |
| Pool: | None |
Locatin Map:
Payment Calculator:

