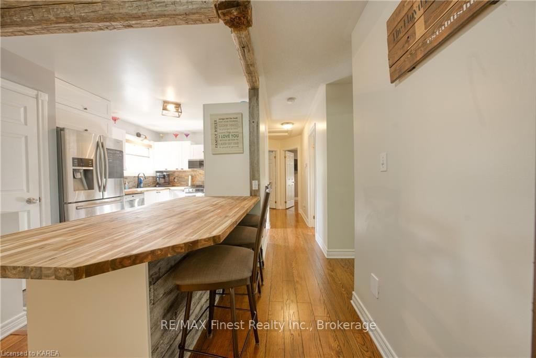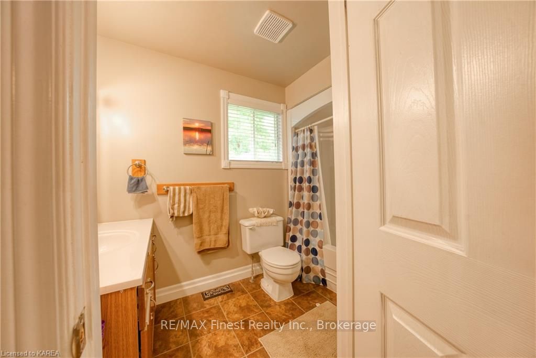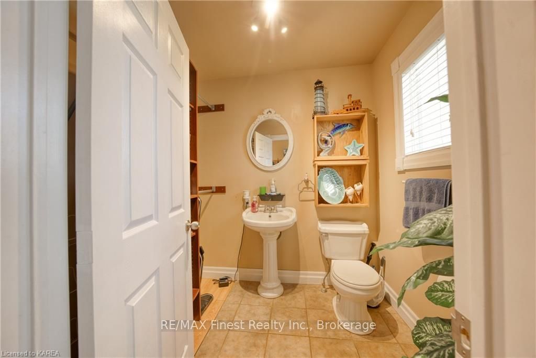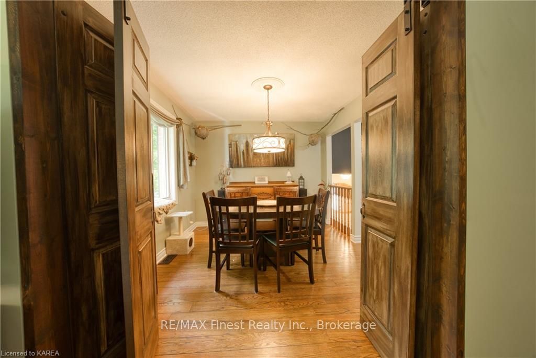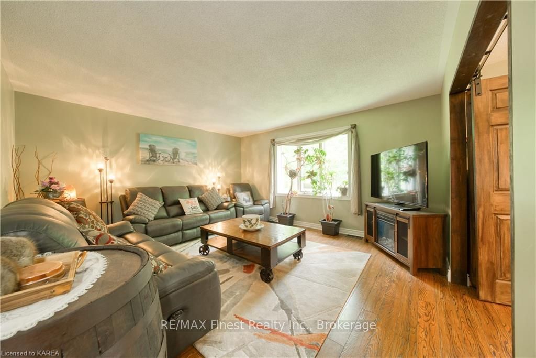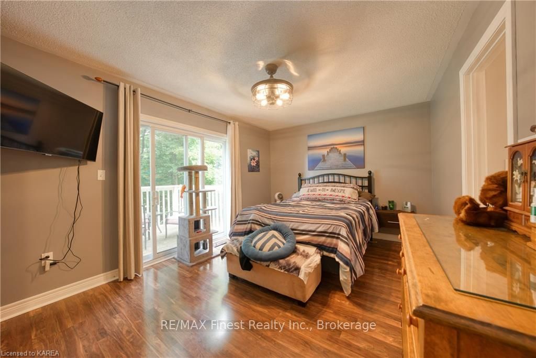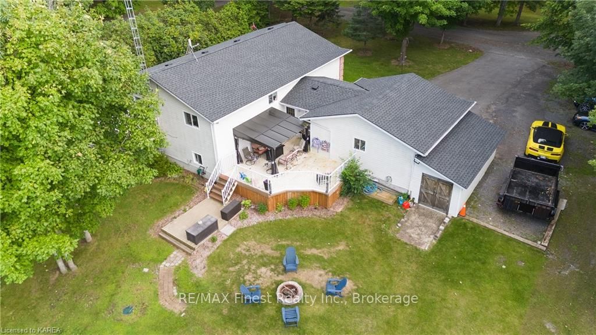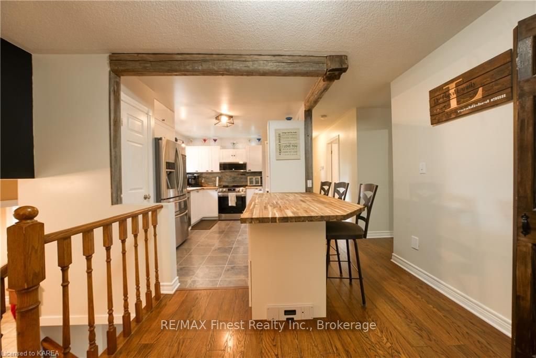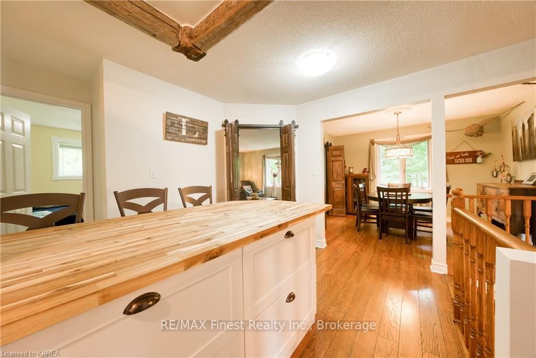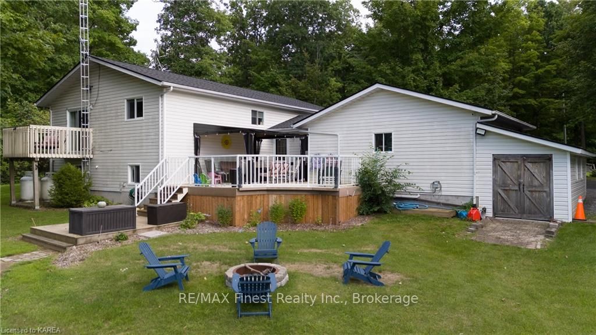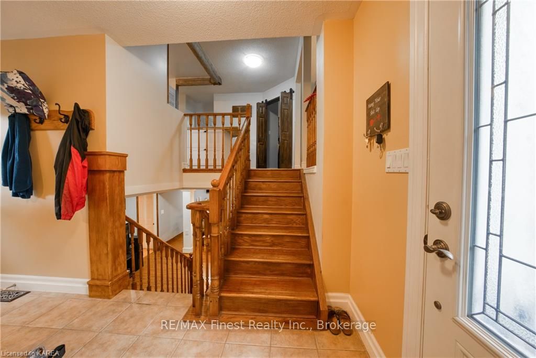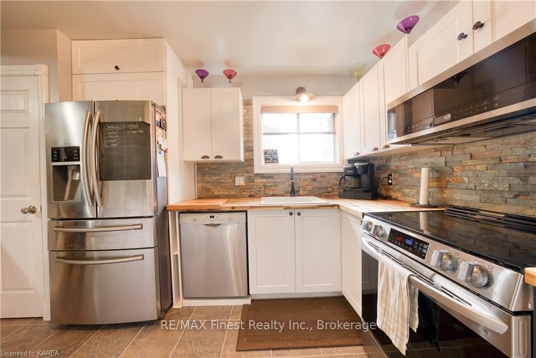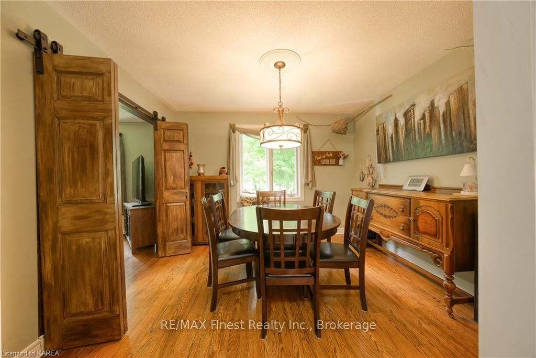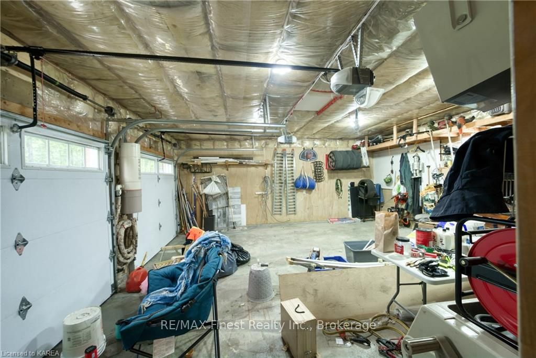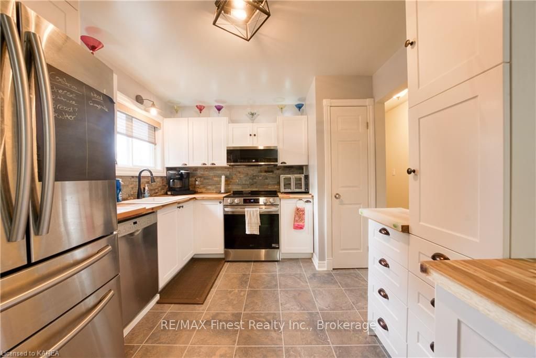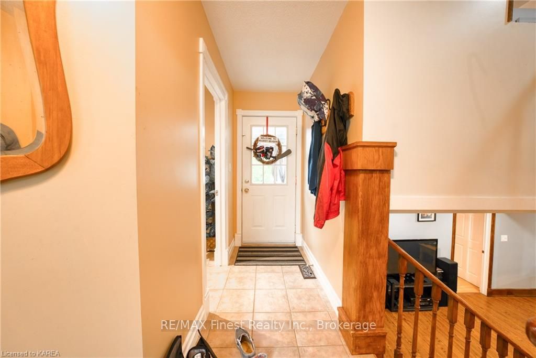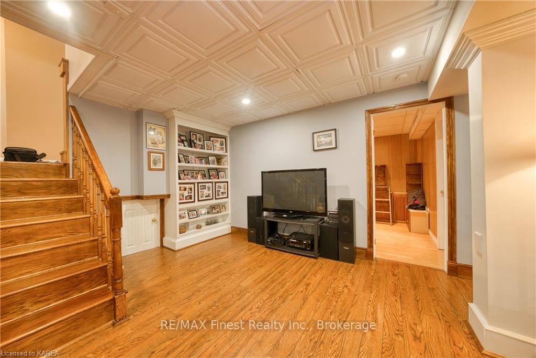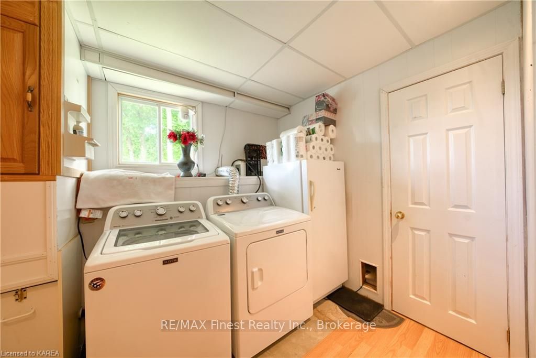$749,000
Available - For Sale
Listing ID: X9411120
1448 RICKARDS Rd , South Frontenac, K0H 2L0, Ontario
| This well maintained country bungalow at the end of a quiet dead-end street is perfect for nature lovers, situated on a 1.2 acre lot with surrounded by 300+ acres of hay fields. You'll enjoy regular visits from local deer. The home features 3+1 bedrooms, 3 bathrooms, and a spacious primary bedroom with a private deck. The finished basement includes a large rec room, a fourth bedroom, and a laundry room that could serve as a hobby space. Recent updates within 5 years including the new front door, roof, kitchen, water softener, garage door, garage openers and new stove. The property has a double car garage with 220V wiring, plus an additional 220V outlet for a future hot tub. Well is 20 gpm. An alarm system and camera security are also in place. The lot is well-landscaped, with a paved driveway, Plowed Road, abundance of wild life Call today to see this peaceful retreat! |
| Price | $749,000 |
| Taxes: | $2958.00 |
| Assessment: | $296000 |
| Assessment Year: | 2016 |
| Address: | 1448 RICKARDS Rd , South Frontenac, K0H 2L0, Ontario |
| Lot Size: | 167.82 x 301.10 (Acres) |
| Acreage: | .50-1.99 |
| Directions/Cross Streets: | Sydenham Rd to Rutledge Rd to Rickards |
| Rooms: | 9 |
| Rooms +: | 3 |
| Bedrooms: | 3 |
| Bedrooms +: | 1 |
| Kitchens: | 1 |
| Kitchens +: | 0 |
| Basement: | Finished, Full |
| Approximatly Age: | 16-30 |
| Property Type: | Detached |
| Style: | Bungalow-Raised |
| Exterior: | Brick |
| Garage Type: | Attached |
| (Parking/)Drive: | Other |
| Drive Parking Spaces: | 6 |
| Pool: | None |
| Approximatly Age: | 16-30 |
| Fireplace/Stove: | N |
| Heat Source: | Propane |
| Heat Type: | Forced Air |
| Central Air Conditioning: | Central Air |
| Elevator Lift: | N |
| Sewers: | Septic |
| Water Supply Types: | Drilled Well |
$
%
Years
This calculator is for demonstration purposes only. Always consult a professional
financial advisor before making personal financial decisions.
| Although the information displayed is believed to be accurate, no warranties or representations are made of any kind. |
| RE/MAX Finest Realty Inc., Brokerage |
|
|

Milad Akrami
Sales Representative
Dir:
647-678-7799
Bus:
647-678-7799
| Book Showing | Email a Friend |
Jump To:
At a Glance:
| Type: | Freehold - Detached |
| Area: | Frontenac |
| Municipality: | South Frontenac |
| Neighbourhood: | Frontenac South |
| Style: | Bungalow-Raised |
| Lot Size: | 167.82 x 301.10(Acres) |
| Approximate Age: | 16-30 |
| Tax: | $2,958 |
| Beds: | 3+1 |
| Baths: | 3 |
| Fireplace: | N |
| Pool: | None |
Locatin Map:
Payment Calculator:

