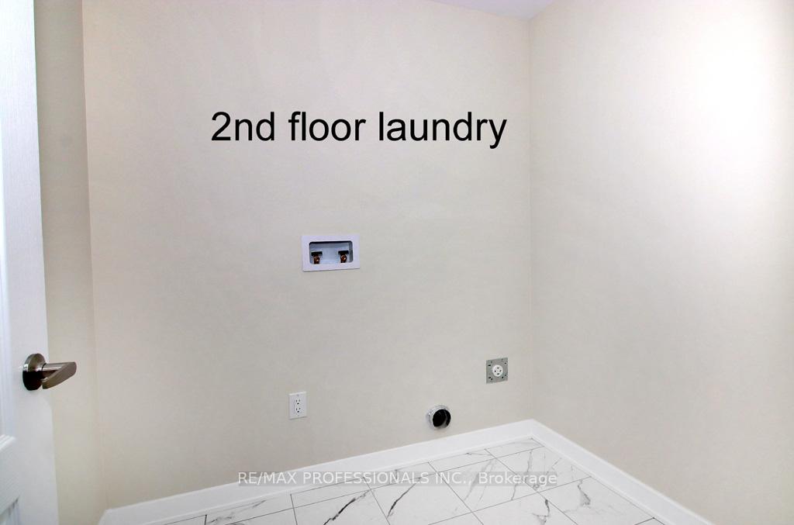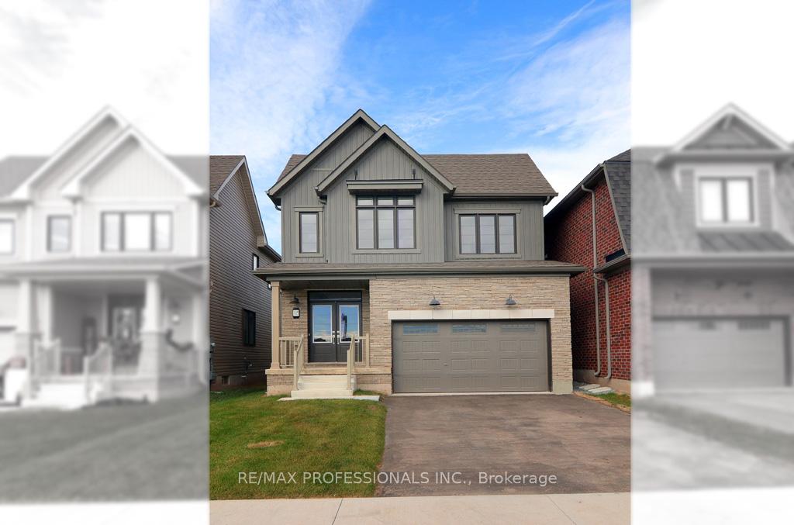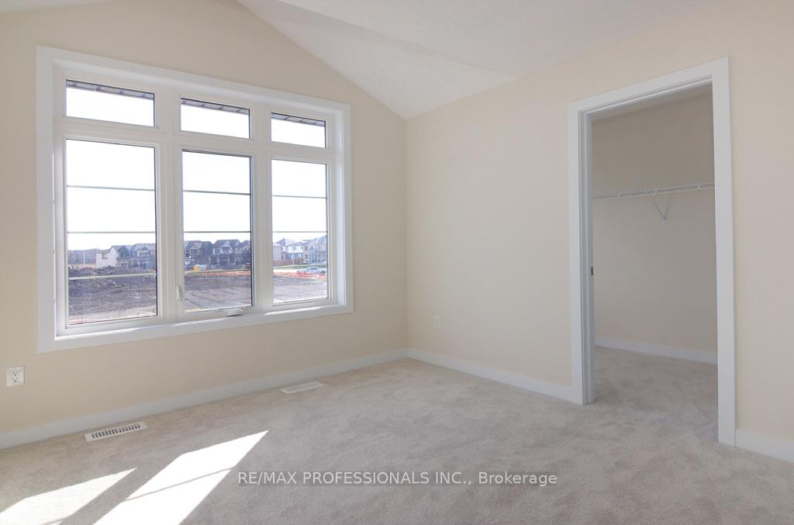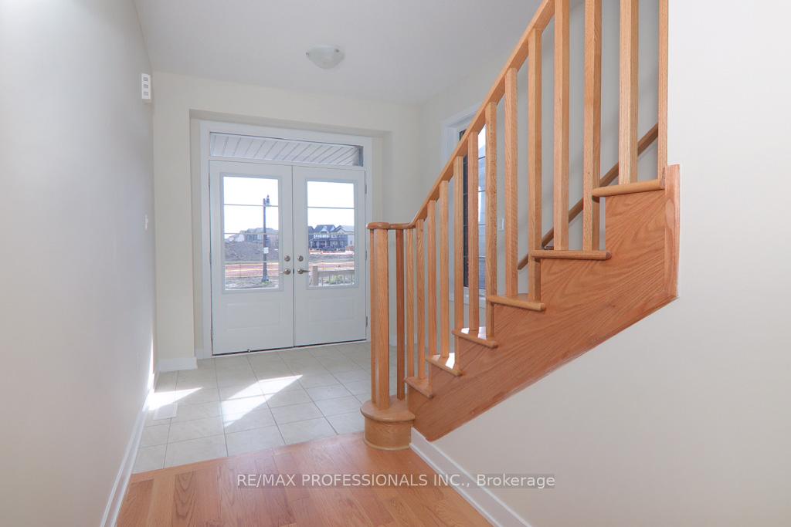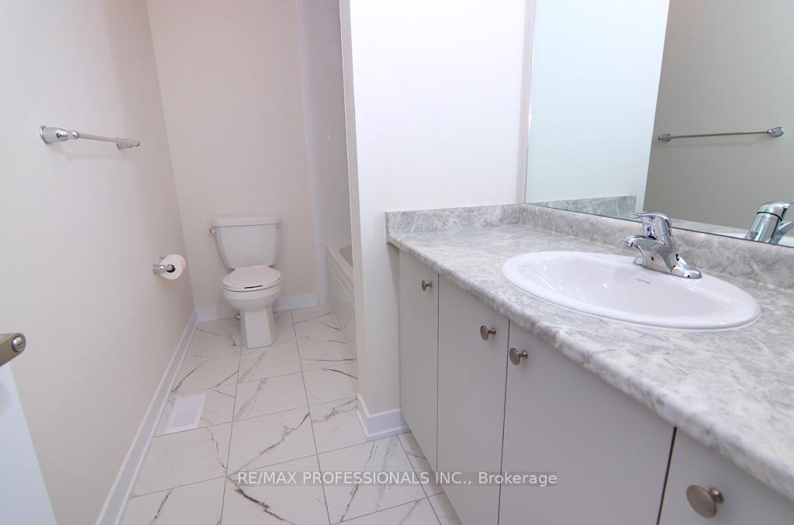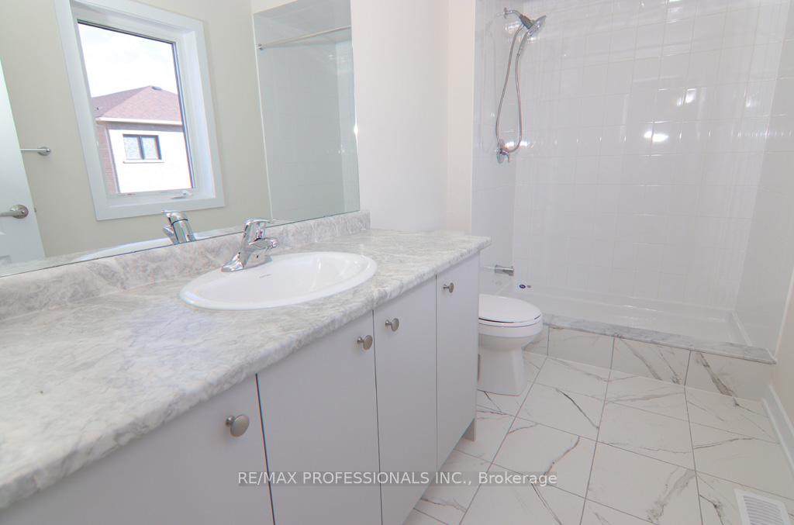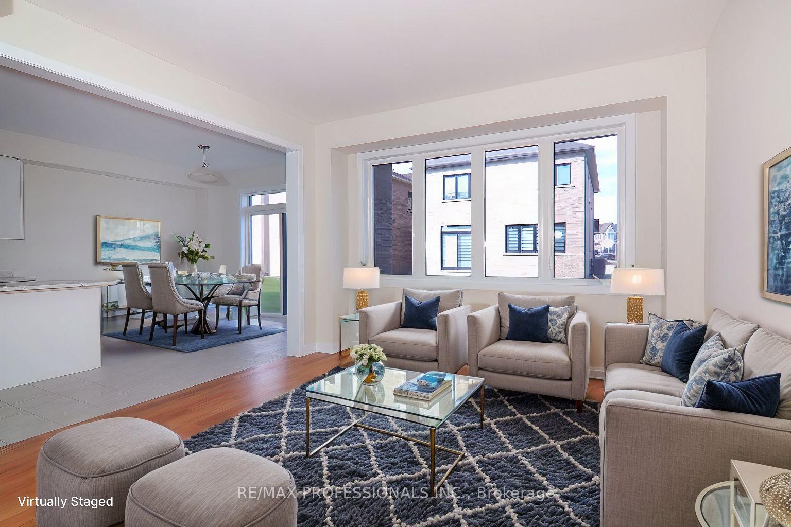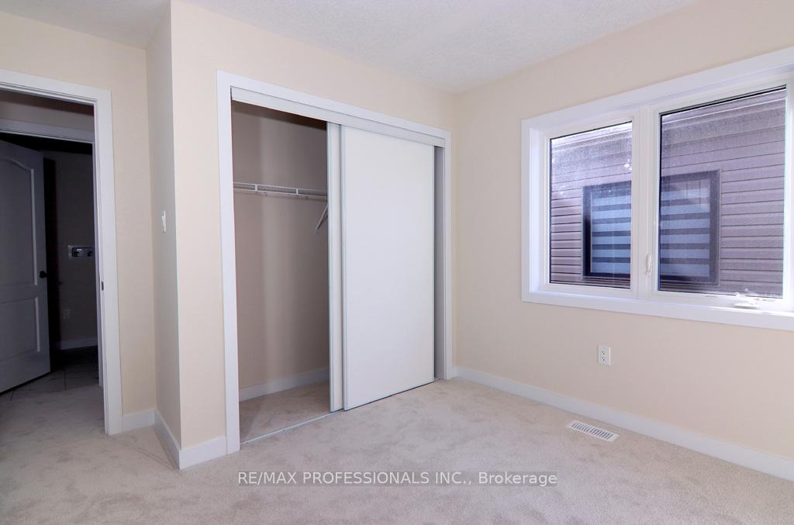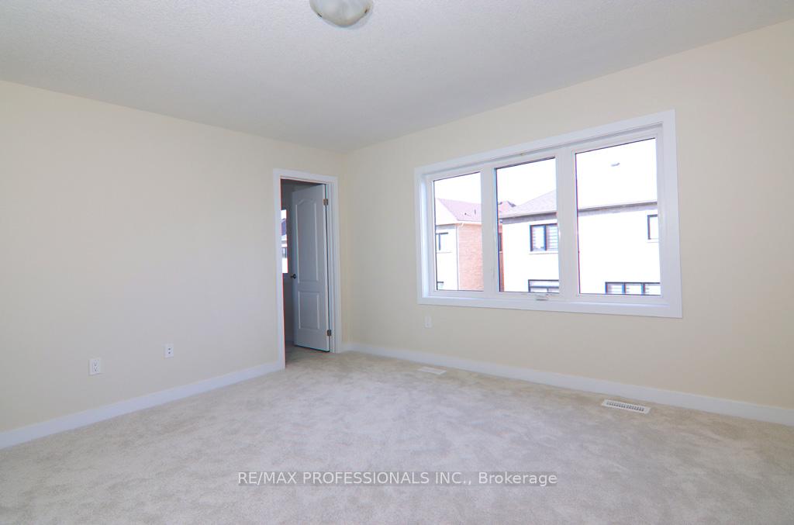$830,000
Available - For Sale
Listing ID: X10412769
305 Eastbridge Ave West , Welland, L3B 5K5, Ontario
| Stunning brand new home nestled in the newly developed empire canal community. One of the most upcoming neighbourhoods in the vibrant Dain City neighbourhood of Welland! This home provides ample room throughout with a spacious breakfast area, hardwood on the main floor and staircase. it boost 9 foot ceilings with beautiful large windows providing sunlit rooms and open concept designs for modern living. Located minutes away from local amenities, a park being built right across the street, surrounded by boardwalks, trails, lakes and canals for a lifestyle of endless activities. It is just 15 minutes from Niagara Falls, Niagara College, and nearby shopping! This home offers the epitome of fulfilled community living! |
| Price | $830,000 |
| Taxes: | $0.00 |
| Address: | 305 Eastbridge Ave West , Welland, L3B 5K5, Ontario |
| Lot Size: | 33.14 x 91.86 (Feet) |
| Acreage: | < .50 |
| Directions/Cross Streets: | Forks Road & Eastbridge Avenue |
| Rooms: | 9 |
| Bedrooms: | 4 |
| Bedrooms +: | |
| Kitchens: | 1 |
| Family Room: | Y |
| Basement: | Unfinished |
| Approximatly Age: | New |
| Property Type: | Detached |
| Style: | 2-Storey |
| Exterior: | Stone, Vinyl Siding |
| Garage Type: | Attached |
| (Parking/)Drive: | Pvt Double |
| Drive Parking Spaces: | 2 |
| Pool: | None |
| Approximatly Age: | New |
| Approximatly Square Footage: | 2000-2500 |
| Property Features: | Park, Ravine, School |
| Fireplace/Stove: | N |
| Heat Source: | Gas |
| Heat Type: | Forced Air |
| Central Air Conditioning: | Central Air |
| Sewers: | Sewers |
| Water: | Municipal |
| Utilities-Cable: | A |
| Utilities-Hydro: | Y |
| Utilities-Gas: | Y |
| Utilities-Telephone: | A |
$
%
Years
This calculator is for demonstration purposes only. Always consult a professional
financial advisor before making personal financial decisions.
| Although the information displayed is believed to be accurate, no warranties or representations are made of any kind. |
| RE/MAX PROFESSIONALS INC. |
|
|

Milad Akrami
Sales Representative
Dir:
647-678-7799
Bus:
647-678-7799
| Book Showing | Email a Friend |
Jump To:
At a Glance:
| Type: | Freehold - Detached |
| Area: | Niagara |
| Municipality: | Welland |
| Neighbourhood: | 774 - Dain City |
| Style: | 2-Storey |
| Lot Size: | 33.14 x 91.86(Feet) |
| Approximate Age: | New |
| Beds: | 4 |
| Baths: | 3 |
| Fireplace: | N |
| Pool: | None |
Locatin Map:
Payment Calculator:

