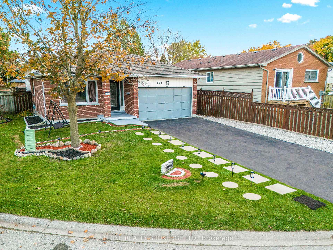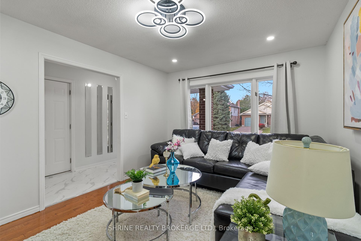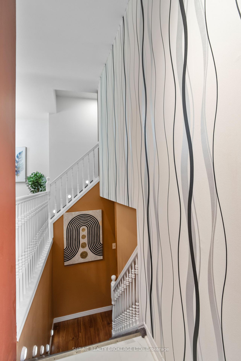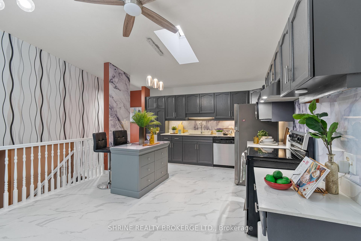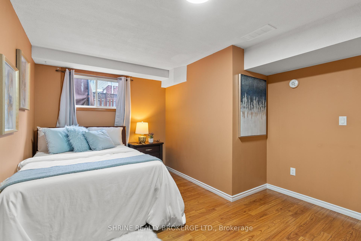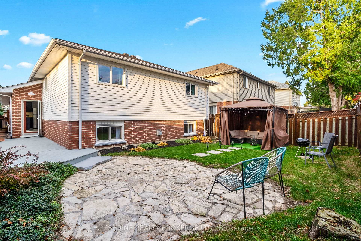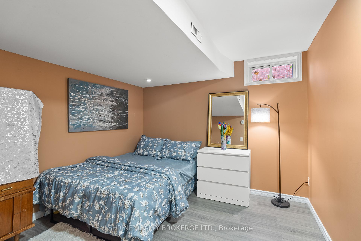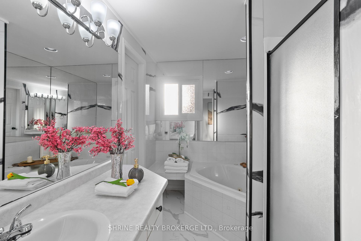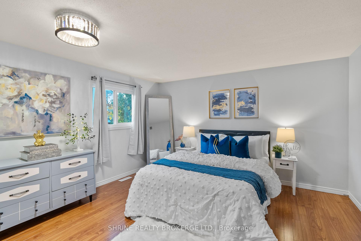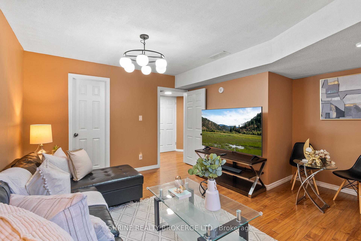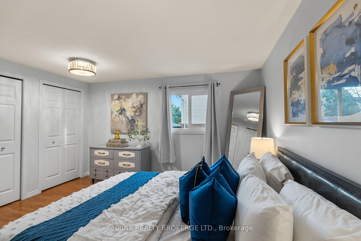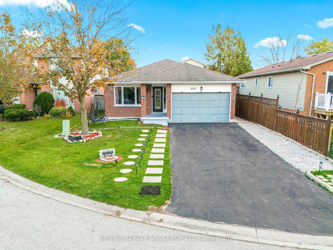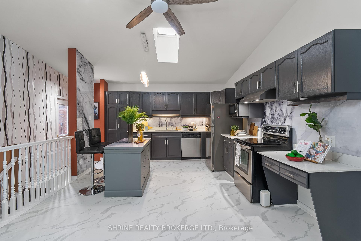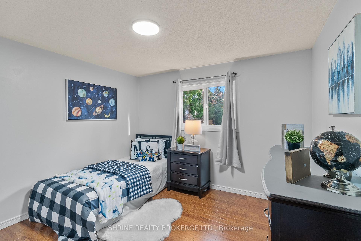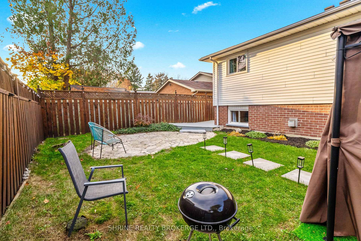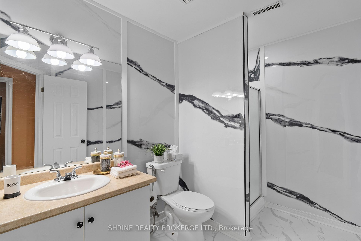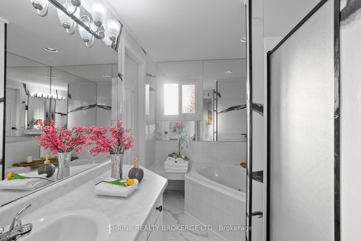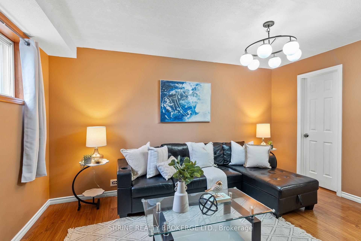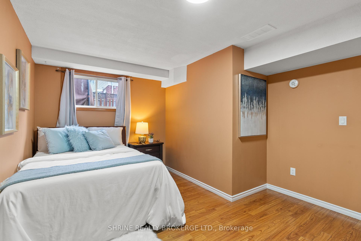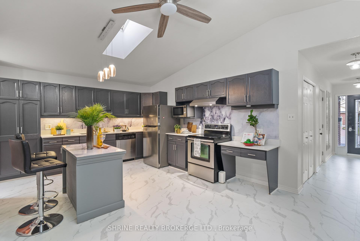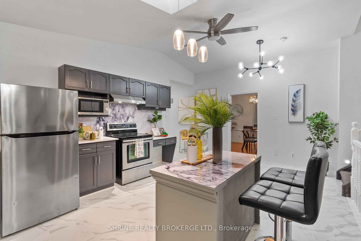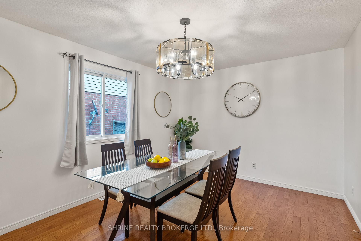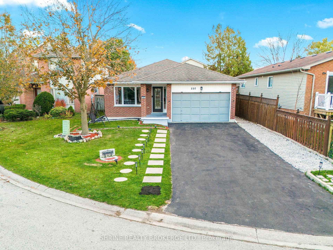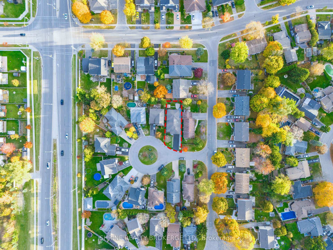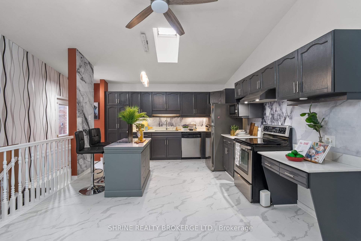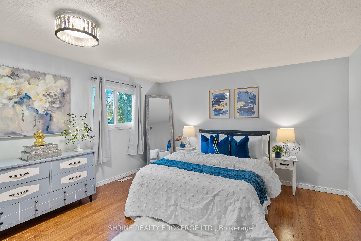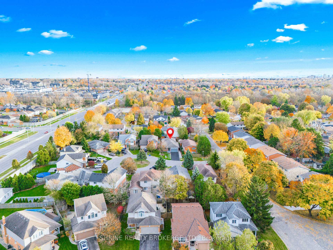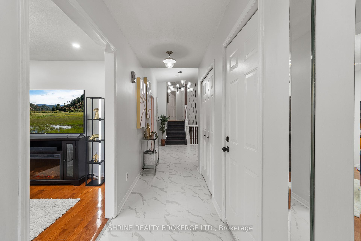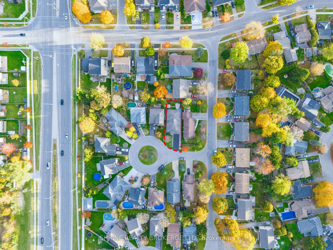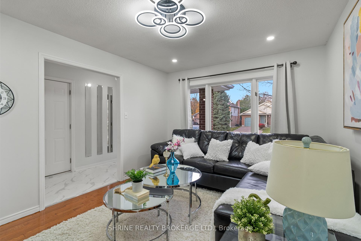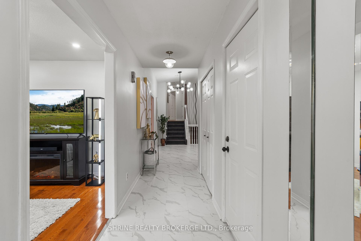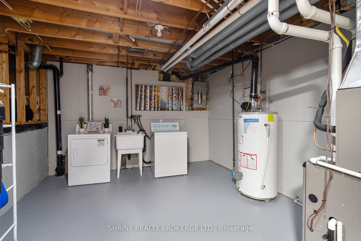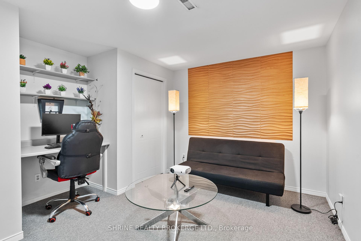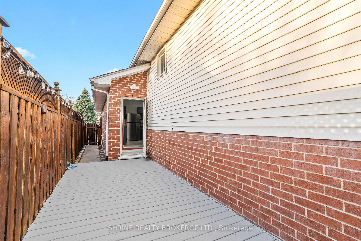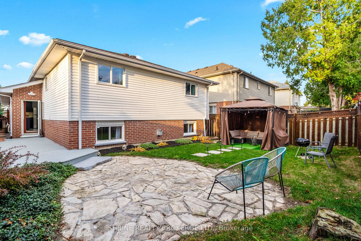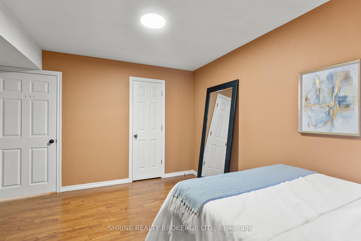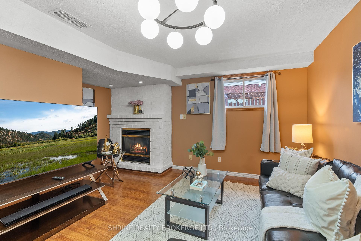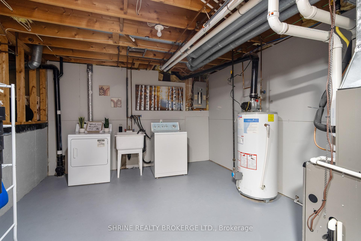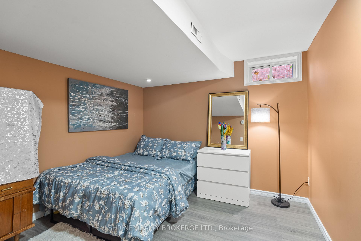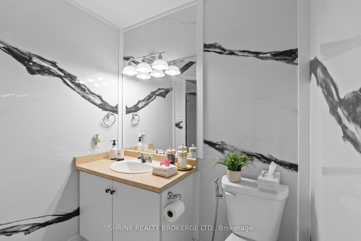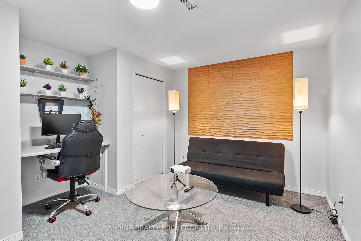$975,000
Available - For Sale
Listing ID: X10413536
220 Killarney Grve , London, N5X 3X6, Ontario
| Welcome to this beautifully upgraded, 4 level back split home located in NORTHRIDGE subdivision in North London, offering over 2,500 sq. ft. of Living Space on a spacious corner lot. Situated close to the THAMES RIVER and trails, HIGHWAY 401 access, the new upcoming Stoney Creek shopping plaza, and both public and Catholic schools. Recent upgrades include a new roof (2016) with 25-year life, Lennox Furnace and AC (2019), R60 roof Insulation (2023), Quartz Countertop (2024), Sealed Driveway (2024), Energy-Efficient windows, Newly Carpeted Stairs (2024), and updated Flooring in Kitchen and Bathrooms (2024). This fully renovated home features 5 Bedrooms, 1 Family room, 1 Projector room, and 3 full Bathrooms.- On the Main floor, you'll find a Living room, formal Dining room, and a stunning Chef's Kitchen with newly installed Quartz Countertop, Kitchen Island, Backsplash, Cathedral Ceiling, and updated Lighting. - The Top level includes 3 large bedrooms and a luxurious full bathroom with a soaking tub and standing shower.- The Lower level boasts a cozy family room, an additional bedroom, and a second full bathroom. - The Basement offers a private projector room, a spacious bedroom, a full bathroom, and a large laundry room, providing versatility and functionality. The home's exterior is equally impressive, with a newly Landscaped Front Yard, Sealed Driveway with 4 car parking, Double-Car Garage, and a Fenced Backyard complete with a Sun Deck, Gazebo, Solar Lights, and a Flagstone area ideal for bonfires. This home provides convenience and luxury in one of North London's most desirable neighborhoods. Don't miss out on this incredible opportunity!! |
| Price | $975,000 |
| Taxes: | $4436.22 |
| Address: | 220 Killarney Grve , London, N5X 3X6, Ontario |
| Lot Size: | 46.52 x 113.80 (Feet) |
| Directions/Cross Streets: | NA |
| Rooms: | 8 |
| Rooms +: | 2 |
| Bedrooms: | 4 |
| Bedrooms +: | 1 |
| Kitchens: | 1 |
| Family Room: | Y |
| Basement: | Finished, Full |
| Property Type: | Detached |
| Style: | Backsplit 4 |
| Exterior: | Brick, Vinyl Siding |
| Garage Type: | Attached |
| (Parking/)Drive: | Private |
| Drive Parking Spaces: | 4 |
| Pool: | None |
| Approximatly Square Footage: | 2000-2500 |
| Fireplace/Stove: | Y |
| Heat Source: | Gas |
| Heat Type: | Forced Air |
| Central Air Conditioning: | Central Air |
| Sewers: | Sewers |
| Water: | Municipal |
$
%
Years
This calculator is for demonstration purposes only. Always consult a professional
financial advisor before making personal financial decisions.
| Although the information displayed is believed to be accurate, no warranties or representations are made of any kind. |
| SHRINE REALTY BROKERGE LTD. |
|
|

Milad Akrami
Sales Representative
Dir:
647-678-7799
Bus:
647-678-7799
| Book Showing | Email a Friend |
Jump To:
At a Glance:
| Type: | Freehold - Detached |
| Area: | Middlesex |
| Municipality: | London |
| Neighbourhood: | North H |
| Style: | Backsplit 4 |
| Lot Size: | 46.52 x 113.80(Feet) |
| Tax: | $4,436.22 |
| Beds: | 4+1 |
| Baths: | 3 |
| Fireplace: | Y |
| Pool: | None |
Locatin Map:
Payment Calculator:

