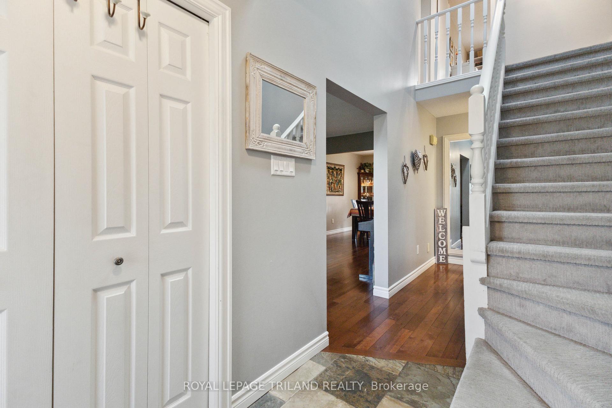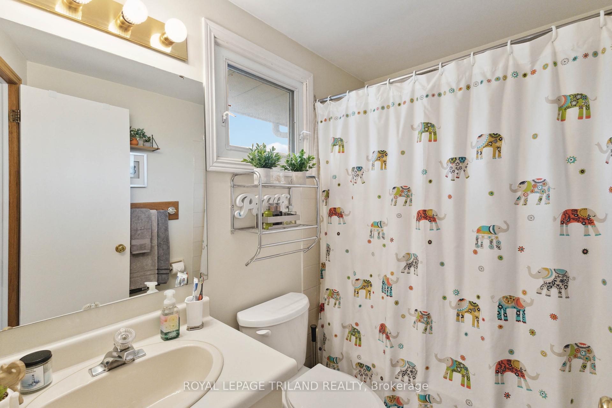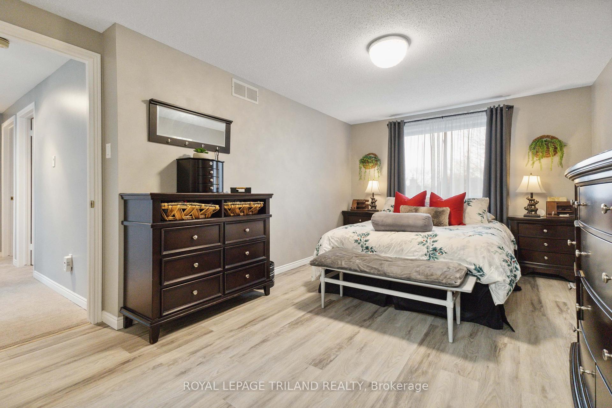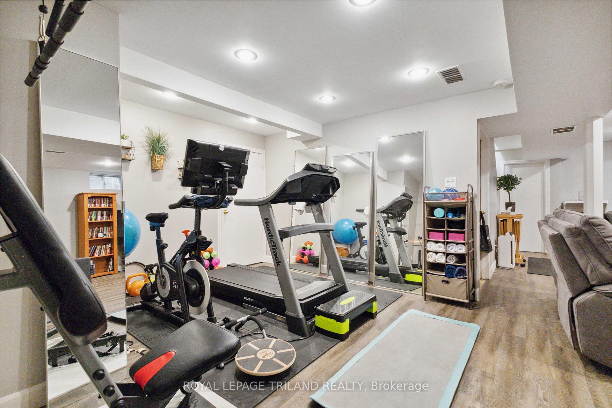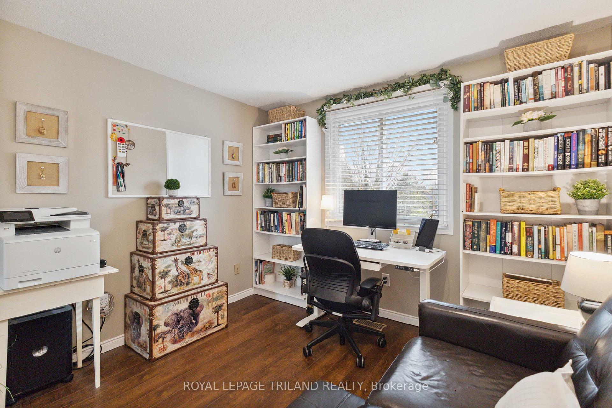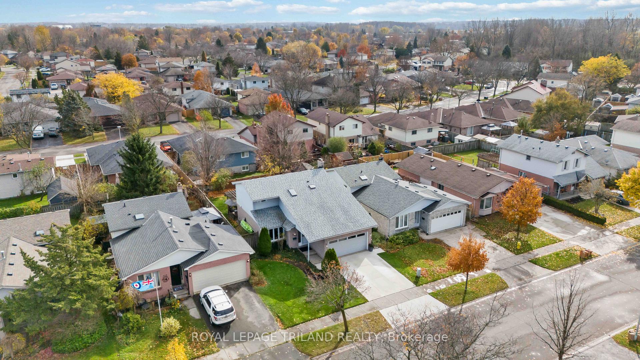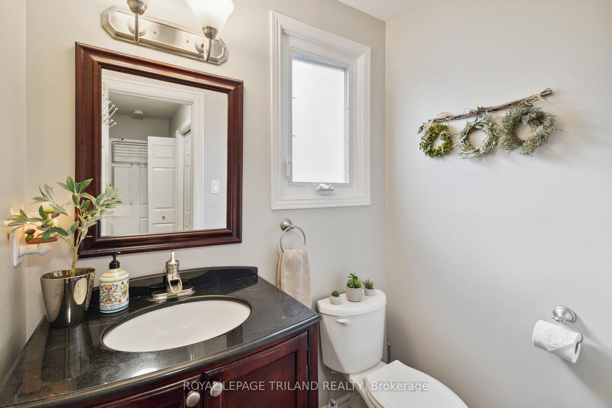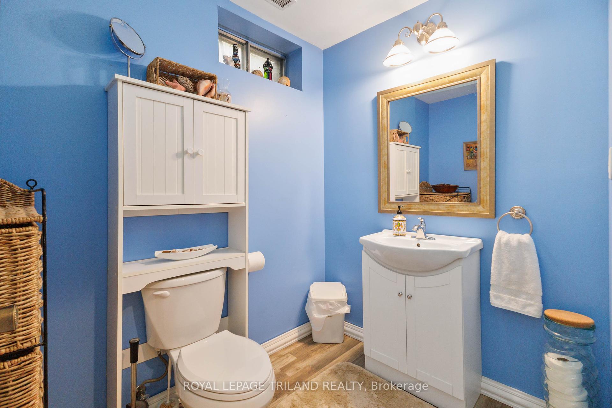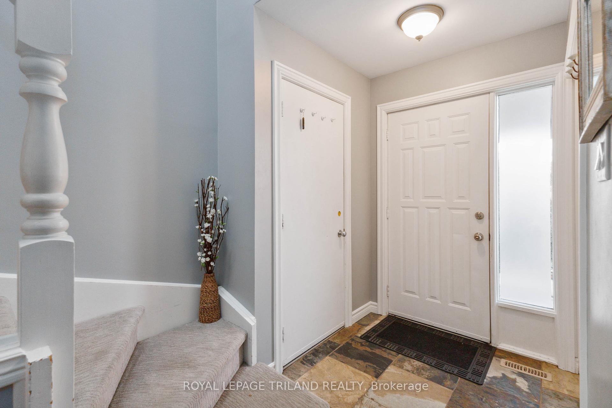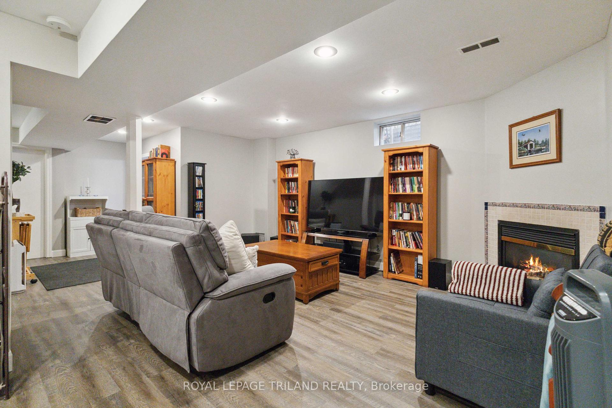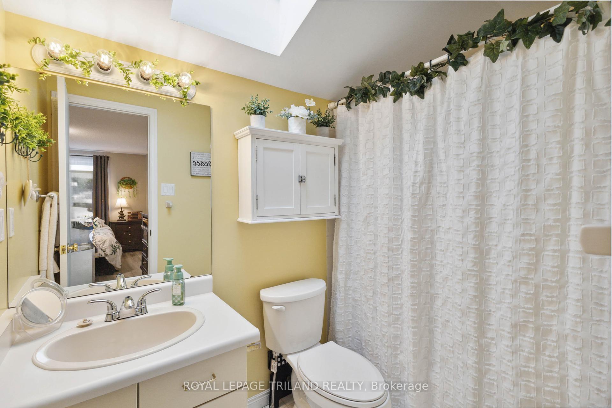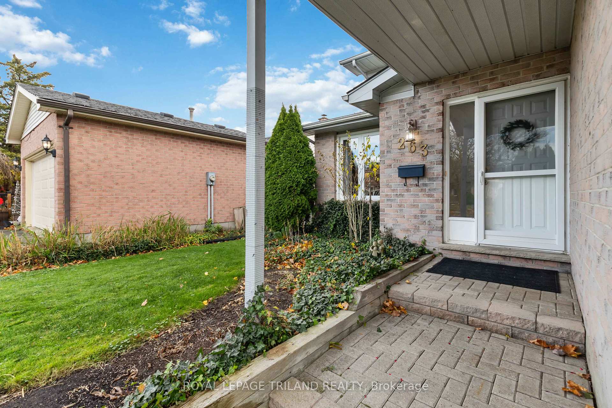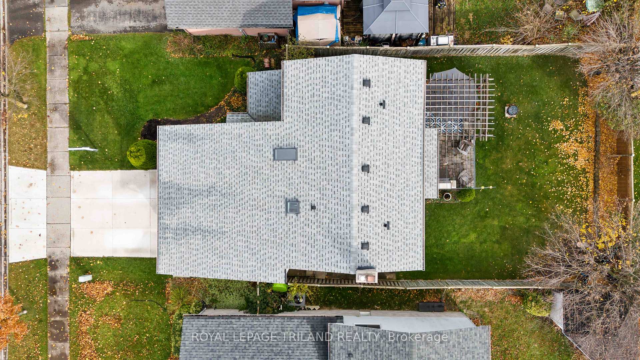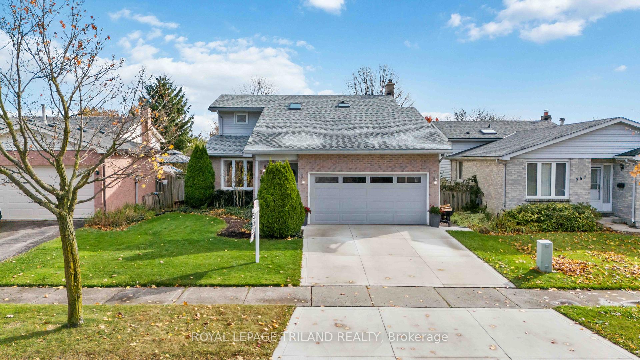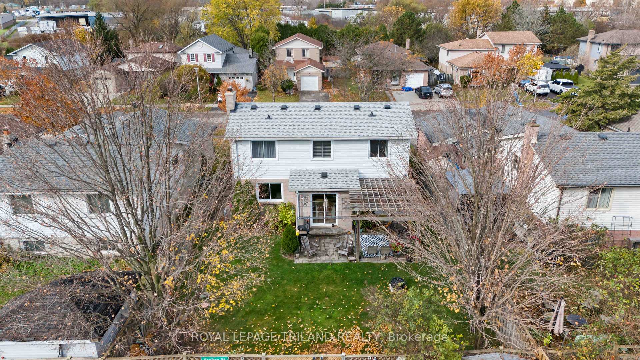$669,900
Available - For Sale
Listing ID: X10412781
263 Conway Dr , London, N6E 3J5, Ontario
| The best of both worlds, close to all sorts of amenities yet located on a nice quiet crescent. This all brick two story home has 3 bedrooms and 4 bathrooms, the primary of house having its own ensuite with a skylight (21) and walk in closet. The main floor has gleaming hardwood a formal living room, dining room AND a family room with a wood burning fireplace. The kitchen has lots of storage options with a movable island and pantry. For the BBQuer there is also a patio door for access to the back deck and yard. The perfect spot for family get togethers. The basement is fully finished with a family room with a gas burning insert and a bathroom. Currently there is also a gym area set up AND there are loads of storage options. |
| Price | $669,900 |
| Taxes: | $3537.00 |
| Assessment: | $242000 |
| Assessment Year: | 2024 |
| Address: | 263 Conway Dr , London, N6E 3J5, Ontario |
| Lot Size: | 45.00 x 105.00 (Feet) |
| Acreage: | < .50 |
| Directions/Cross Streets: | SOUTH ON JALNA, WEST ON CONWAY |
| Rooms: | 9 |
| Bedrooms: | 3 |
| Bedrooms +: | |
| Kitchens: | 1 |
| Family Room: | Y |
| Basement: | Finished, Full |
| Approximatly Age: | 31-50 |
| Property Type: | Detached |
| Style: | 2-Storey |
| Exterior: | Brick |
| Garage Type: | Attached |
| (Parking/)Drive: | Pvt Double |
| Drive Parking Spaces: | 2 |
| Pool: | None |
| Approximatly Age: | 31-50 |
| Approximatly Square Footage: | 1100-1500 |
| Property Features: | Fenced Yard, Hospital, Library, Place Of Worship, Public Transit, School |
| Fireplace/Stove: | Y |
| Heat Source: | Gas |
| Heat Type: | Forced Air |
| Central Air Conditioning: | Central Air |
| Laundry Level: | Main |
| Elevator Lift: | N |
| Sewers: | Sewers |
| Water: | Municipal |
| Utilities-Cable: | Y |
| Utilities-Hydro: | Y |
| Utilities-Gas: | Y |
| Utilities-Telephone: | A |
$
%
Years
This calculator is for demonstration purposes only. Always consult a professional
financial advisor before making personal financial decisions.
| Although the information displayed is believed to be accurate, no warranties or representations are made of any kind. |
| ROYAL LEPAGE TRILAND REALTY |
|
|

Milad Akrami
Sales Representative
Dir:
647-678-7799
Bus:
647-678-7799
| Virtual Tour | Book Showing | Email a Friend |
Jump To:
At a Glance:
| Type: | Freehold - Detached |
| Area: | Middlesex |
| Municipality: | London |
| Neighbourhood: | South X |
| Style: | 2-Storey |
| Lot Size: | 45.00 x 105.00(Feet) |
| Approximate Age: | 31-50 |
| Tax: | $3,537 |
| Beds: | 3 |
| Baths: | 4 |
| Fireplace: | Y |
| Pool: | None |
Locatin Map:
Payment Calculator:

