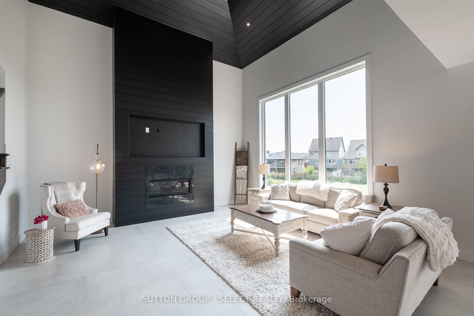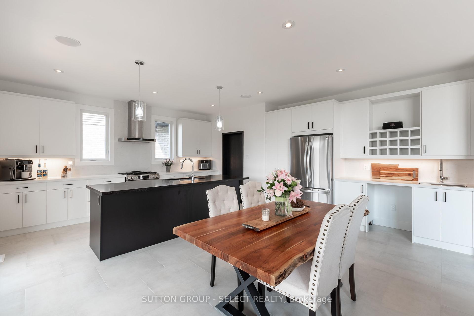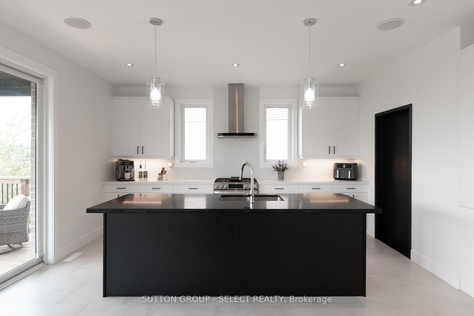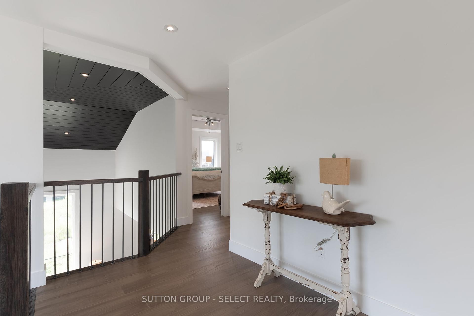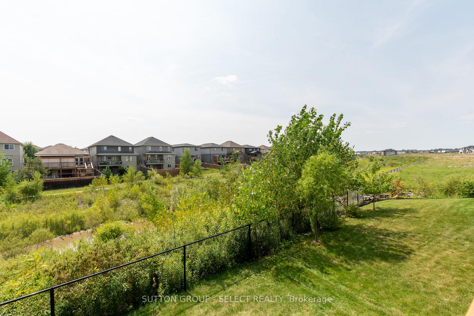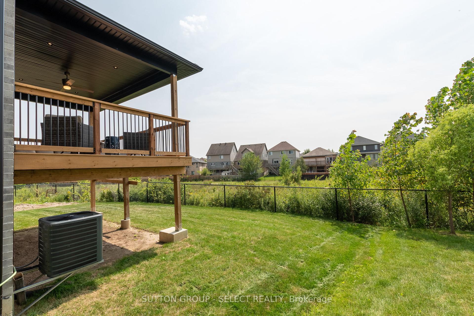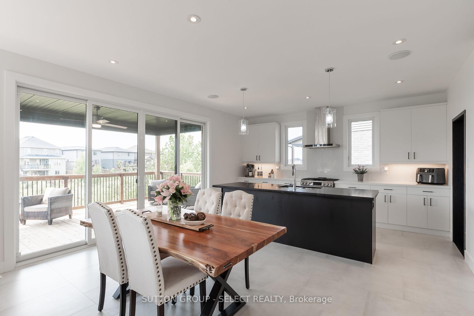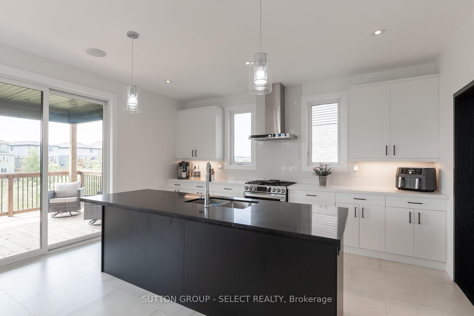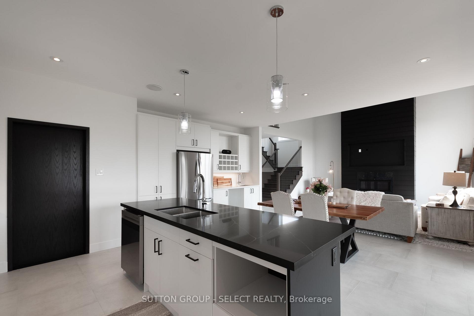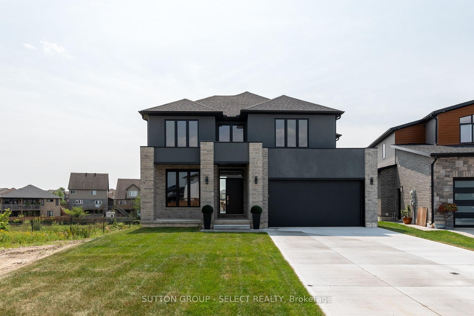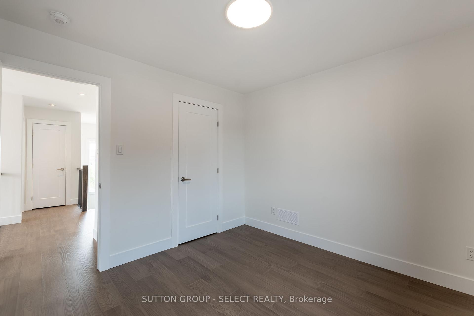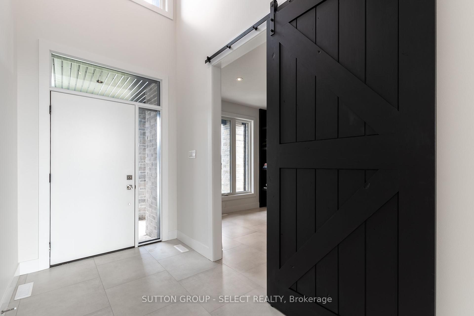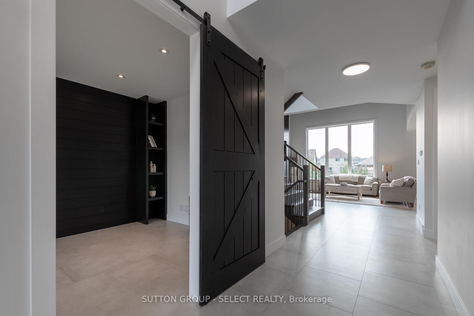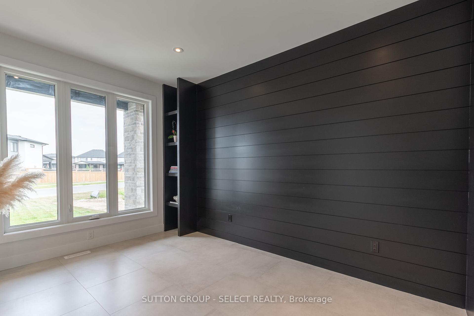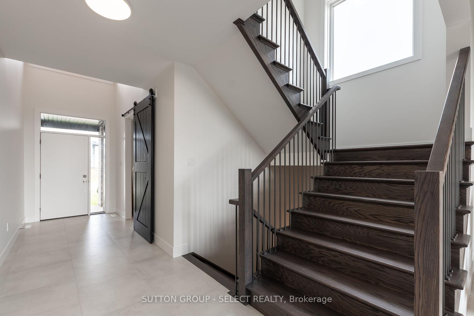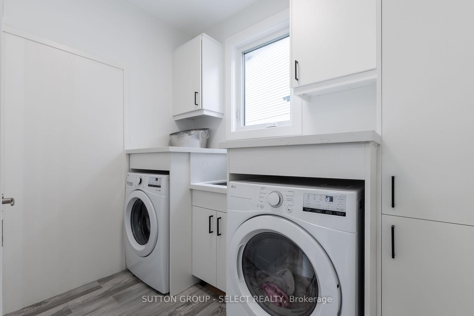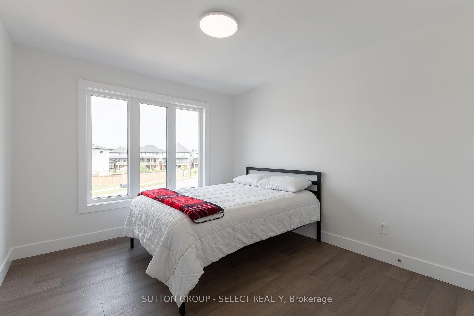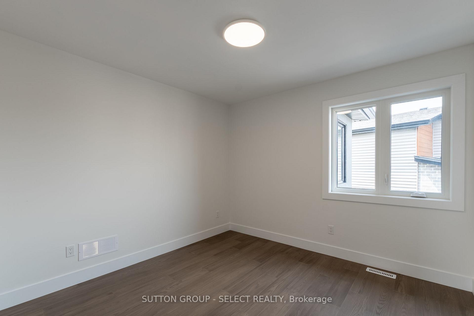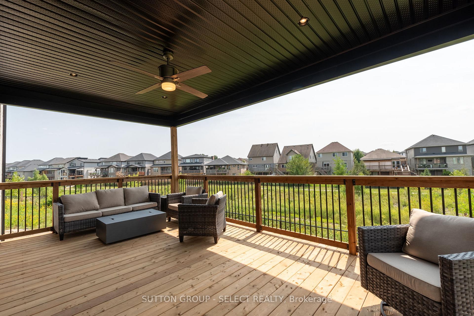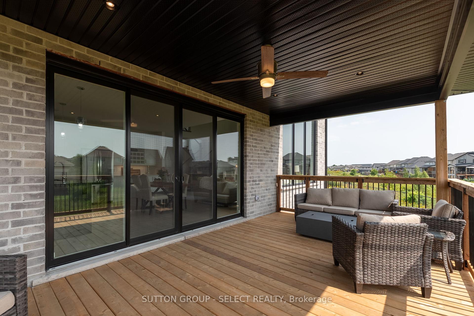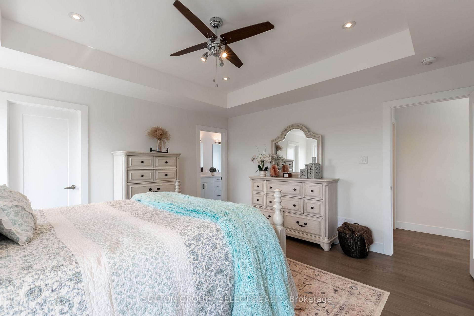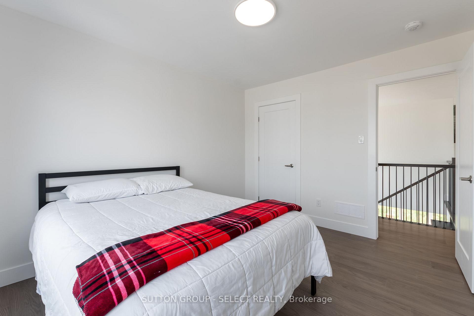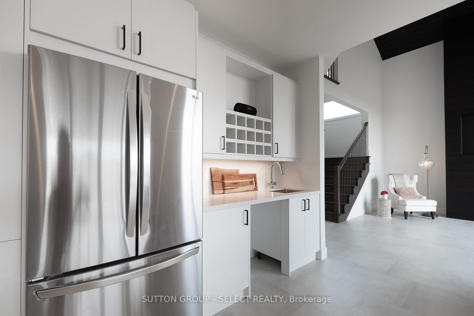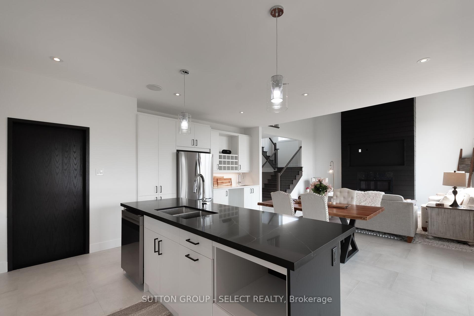$1,149,000
Available - For Sale
Listing ID: X9263545
1314 Medway Park Dr , London, N6G 0M7, Ontario
| Located in desirable Northwest London. Sitting on a premium lookout pie shaped lot with a large buffer from houses behind, this unique custom-built, open-concept four-bedroom family home is sure to impress. A spacious foyer leads to an amazing office space with an accent wall and built-in shelves. The home really opens up with the great room boasting an accent wall with built-in fireplace and TV, ceiling accents, oversize windows all open to the second level. With the open concept design, the dinette is situated beside the great room and has sliding door access to the back deck area. The custom kitchen is spacious and offers plenty of storage with a wall pantry and a separate wet bar area. The kitchen has a large island with bar seating, stainless steel appliances and can be accessed through the adjoining mudroom / laundry area. The second level has the primary bedroom suite complete with walk-in closet and an amazing ensuite bathroom with a tiled shower and glass door, a double vanity and a stand-alone soaker tub. Three additional bedrooms and a four-piece bathroom can also be found on the second level. In the backyard, the covered back deck area provides outdoor space protected from the elements. An unfinished basement awaits your finishing touches. |
| Price | $1,149,000 |
| Taxes: | $0.00 |
| Assessment Year: | 2023 |
| Address: | 1314 Medway Park Dr , London, N6G 0M7, Ontario |
| Lot Size: | 39.30 x 113.29 (Feet) |
| Acreage: | < .50 |
| Directions/Cross Streets: | Medway Park Dr. & Tokala Tr. |
| Rooms: | 9 |
| Bedrooms: | 4 |
| Bedrooms +: | |
| Kitchens: | 1 |
| Family Room: | Y |
| Basement: | Full, Unfinished |
| Approximatly Age: | 0-5 |
| Property Type: | Detached |
| Style: | 2-Storey |
| Exterior: | Brick, Stucco/Plaster |
| Garage Type: | Attached |
| (Parking/)Drive: | Pvt Double |
| Drive Parking Spaces: | 4 |
| Pool: | None |
| Approximatly Age: | 0-5 |
| Approximatly Square Footage: | 2500-3000 |
| Property Features: | Park, Public Transit, River/Stream, School, School Bus Route |
| Fireplace/Stove: | Y |
| Heat Source: | Gas |
| Heat Type: | Forced Air |
| Central Air Conditioning: | Central Air |
| Laundry Level: | Main |
| Elevator Lift: | N |
| Sewers: | Sewers |
| Water: | Municipal |
| Utilities-Cable: | A |
| Utilities-Hydro: | Y |
| Utilities-Gas: | Y |
| Utilities-Telephone: | A |
$
%
Years
This calculator is for demonstration purposes only. Always consult a professional
financial advisor before making personal financial decisions.
| Although the information displayed is believed to be accurate, no warranties or representations are made of any kind. |
| SUTTON GROUP - SELECT REALTY |
|
|

Milad Akrami
Sales Representative
Dir:
647-678-7799
Bus:
647-678-7799
| Virtual Tour | Book Showing | Email a Friend |
Jump To:
At a Glance:
| Type: | Freehold - Detached |
| Area: | Middlesex |
| Municipality: | London |
| Neighbourhood: | North S |
| Style: | 2-Storey |
| Lot Size: | 39.30 x 113.29(Feet) |
| Approximate Age: | 0-5 |
| Beds: | 4 |
| Baths: | 3 |
| Fireplace: | Y |
| Pool: | None |
Locatin Map:
Payment Calculator:

