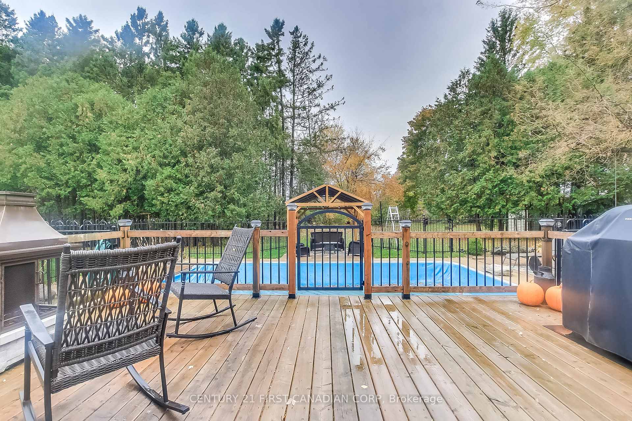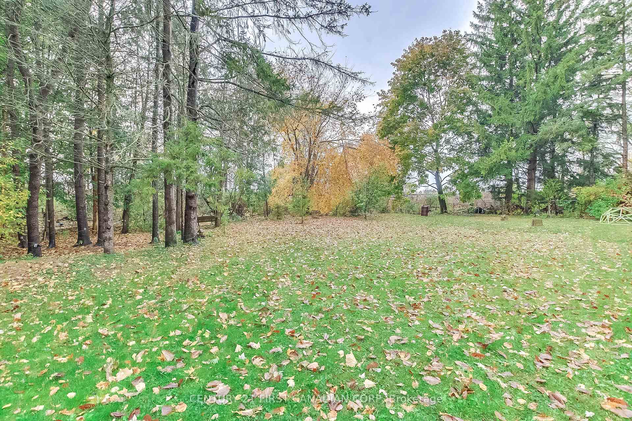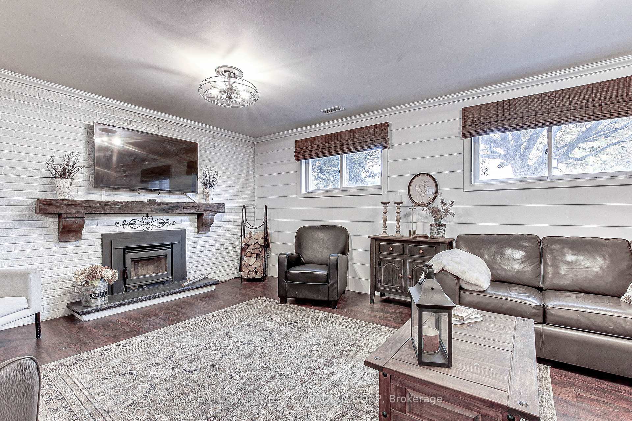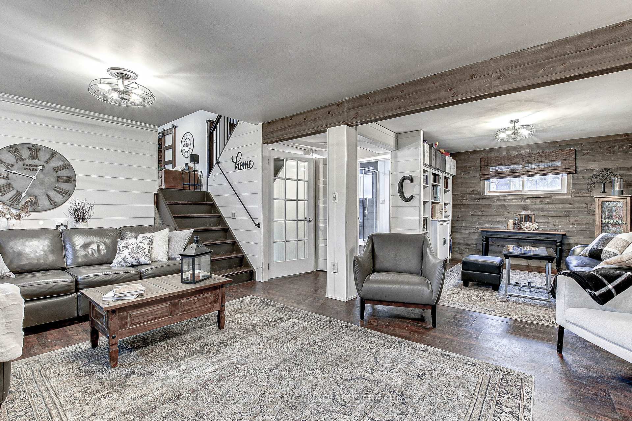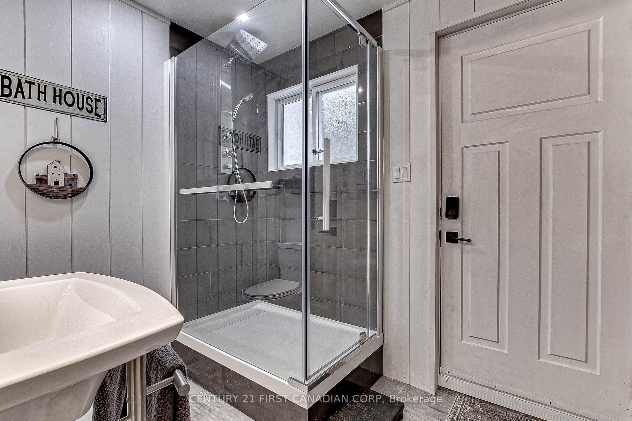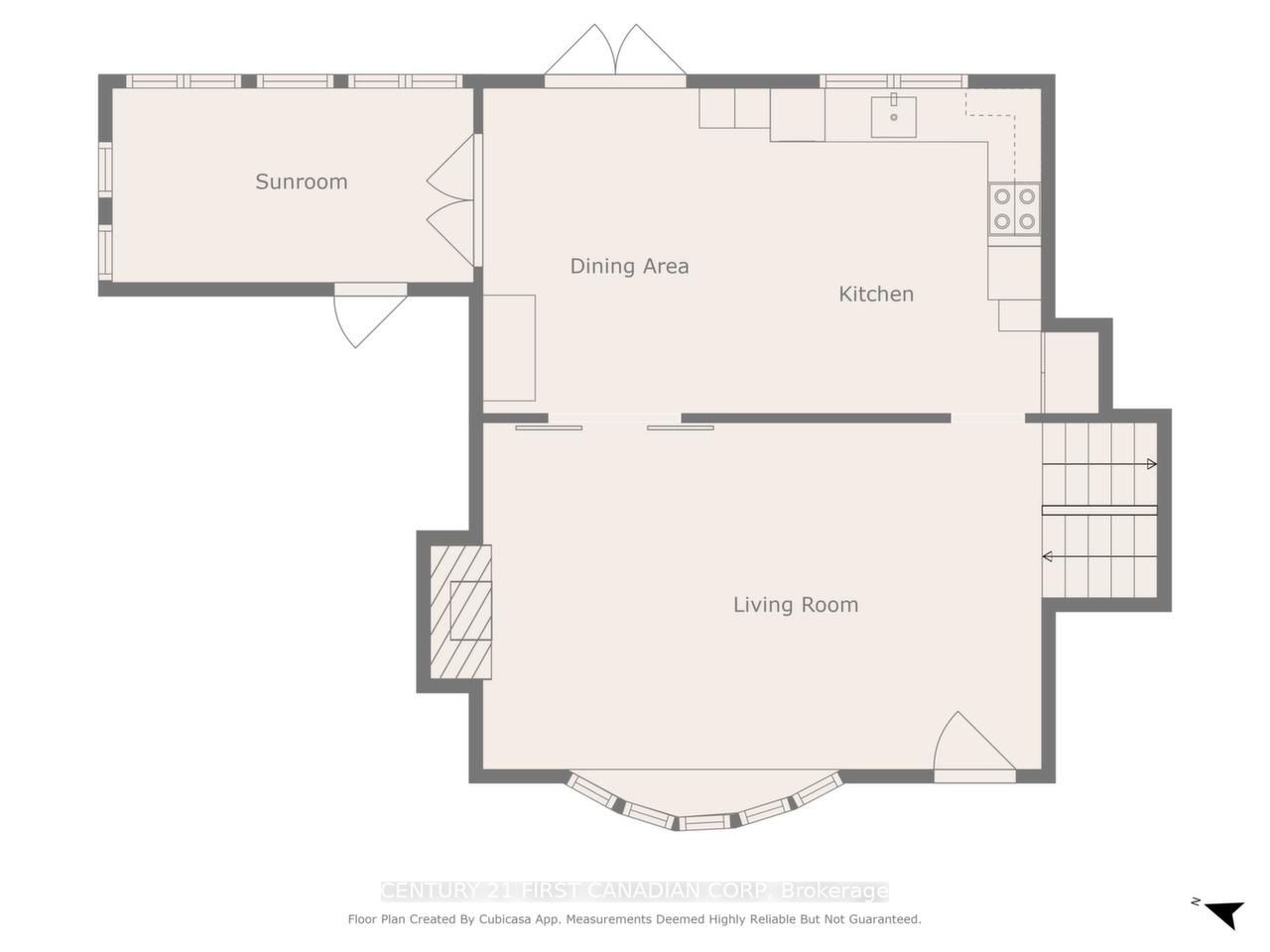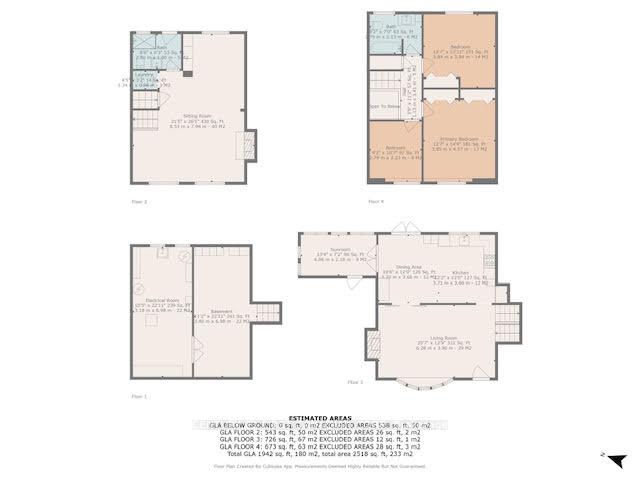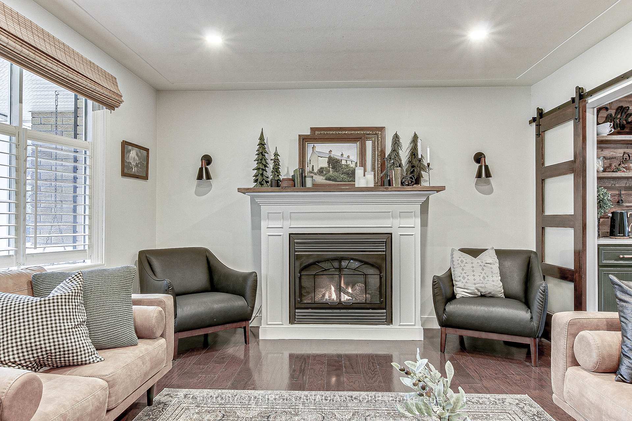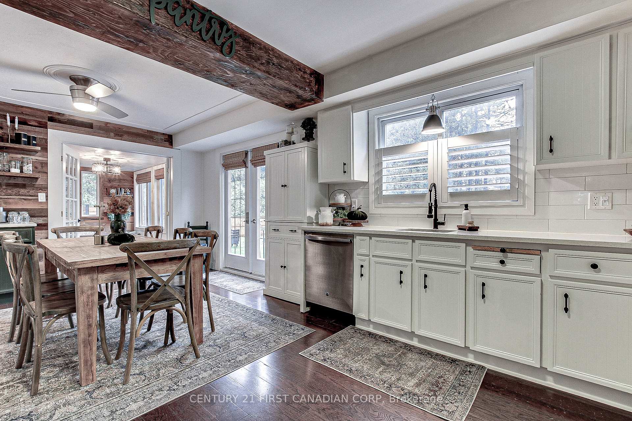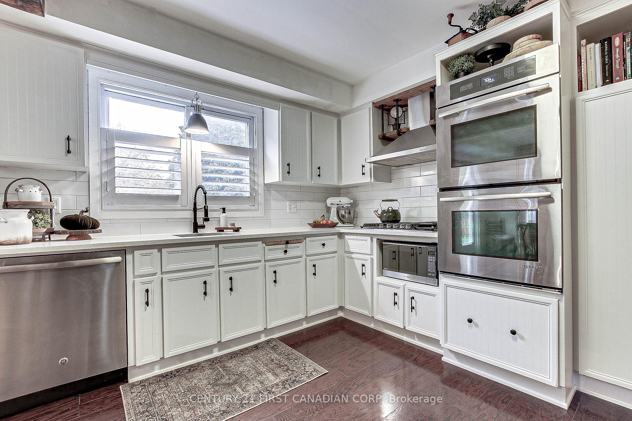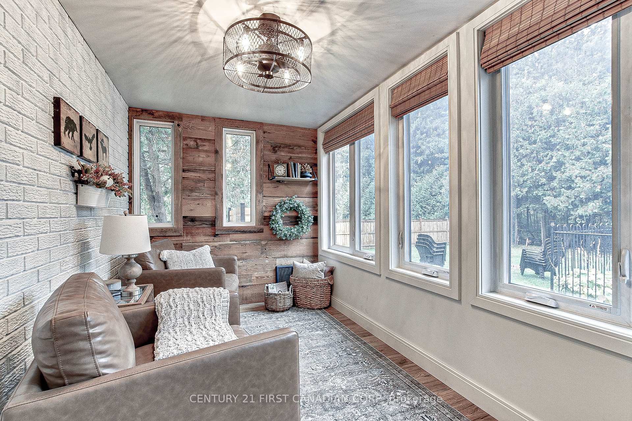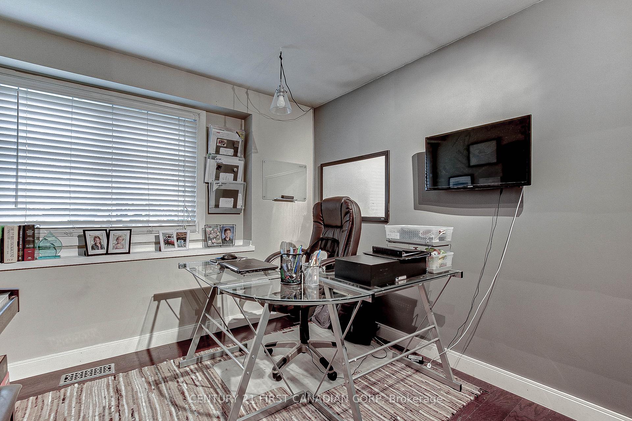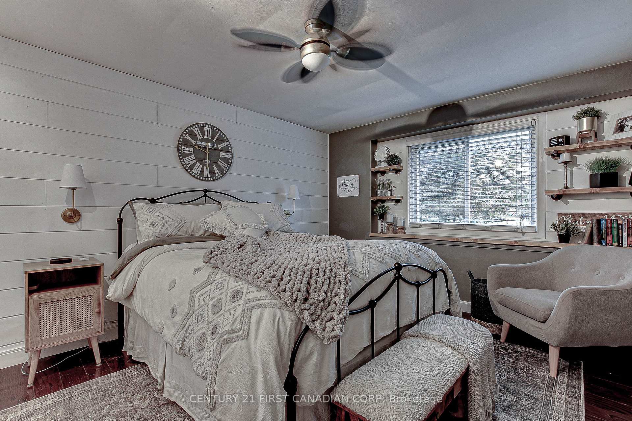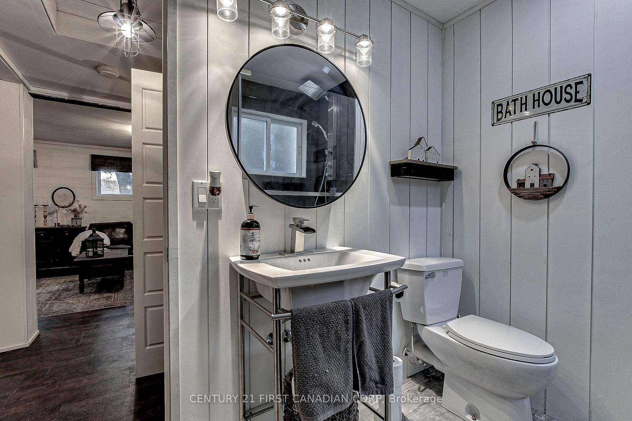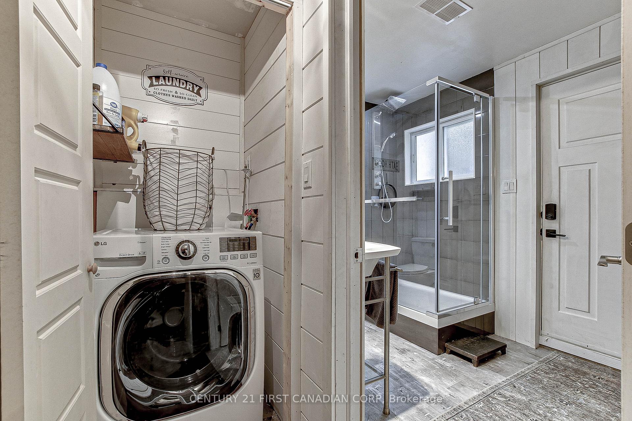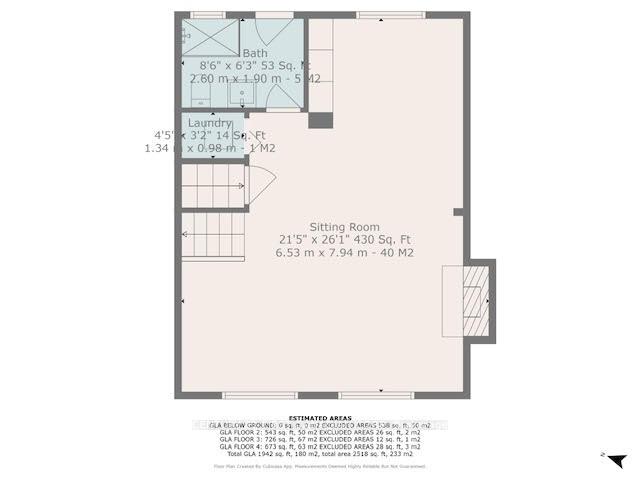$789,900
Available - For Sale
Listing ID: X9769118
125 Union Ave , Middlesex Centre, N0L 1R0, Ontario
| WELCOME TO 125 UNION AVENUE IN THE BEAUTIFUL VILLAGE OF KOMOKA. This 3 bedroom, 2 bath home has been lovingly cared for over the years and is ready for you to come along and add your own special touches. Perfectly situated on an impressive lot, just under an acre, it has a long double drive and is fully fenced with a 14x28 heated, salt water pool, a 16x20' deck, and a beautiful gazebo w/electrical and an outdoor gas fireplace! Great for entertaining family and friends. There is a dug well on the property with 2 exterior faucets for all your outdoor watering needs. The interior is every bit as impressive. The living room with recessed lighting and engineered hardwood has a fabulous gas fireplace and bay window providing lots of natural light. The kitchen and dining area has been recently updated with quartz counters, coffee bar, stainless appliances and the original wood cabinets have been professionally refinished. A sunroom overlooking the backyard was added a few years ago and is a wonderful addition to the main floor. The upper level has three spacious bedrooms, a four piece bath and lots of closet and storage space. The lower level family room feaures an updated wood burning fireplace for those cold winter nights and to help with the heating costs. This floor also has a laundry nook with an all-in-one LG washer/dryer and a 3 piece bath which doubles as a cabana for the pool. And making the most of every level, the 4th and lowest level has a playroom for the children or it can be used for extra storage. The Utility room completes the lower level. Please see documents for a complete list of all the special features for this beautiful Komoka property. |
| Price | $789,900 |
| Taxes: | $4068.64 |
| Address: | 125 Union Ave , Middlesex Centre, N0L 1R0, Ontario |
| Lot Size: | 130.33 x 284.64 (Acres) |
| Acreage: | .50-1.99 |
| Directions/Cross Streets: | KOMOKA ROAD TO UNION ROAD |
| Rooms: | 7 |
| Rooms +: | 4 |
| Bedrooms: | 3 |
| Bedrooms +: | |
| Kitchens: | 1 |
| Family Room: | Y |
| Basement: | Full, Walk-Up |
| Approximatly Age: | 51-99 |
| Property Type: | Detached |
| Style: | Sidesplit 4 |
| Exterior: | Brick |
| Garage Type: | Attached |
| (Parking/)Drive: | Pvt Double |
| Drive Parking Spaces: | 6 |
| Pool: | Inground |
| Other Structures: | Garden Shed |
| Approximatly Age: | 51-99 |
| Approximatly Square Footage: | 1100-1500 |
| Property Features: | Fenced Yard, Library, Park, Place Of Worship, Rec Centre, School |
| Fireplace/Stove: | Y |
| Heat Source: | Gas |
| Heat Type: | Forced Air |
| Central Air Conditioning: | Central Air |
| Laundry Level: | Lower |
| Elevator Lift: | N |
| Sewers: | Sewers |
| Water: | Municipal |
| Water Supply Types: | Dug Well |
| Utilities-Cable: | Y |
| Utilities-Hydro: | Y |
| Utilities-Gas: | Y |
| Utilities-Telephone: | Y |
$
%
Years
This calculator is for demonstration purposes only. Always consult a professional
financial advisor before making personal financial decisions.
| Although the information displayed is believed to be accurate, no warranties or representations are made of any kind. |
| CENTURY 21 FIRST CANADIAN CORP |
|
|

Milad Akrami
Sales Representative
Dir:
647-678-7799
Bus:
647-678-7799
| Book Showing | Email a Friend |
Jump To:
At a Glance:
| Type: | Freehold - Detached |
| Area: | Middlesex |
| Municipality: | Middlesex Centre |
| Neighbourhood: | Komoka |
| Style: | Sidesplit 4 |
| Lot Size: | 130.33 x 284.64(Acres) |
| Approximate Age: | 51-99 |
| Tax: | $4,068.64 |
| Beds: | 3 |
| Baths: | 2 |
| Fireplace: | Y |
| Pool: | Inground |
Locatin Map:
Payment Calculator:

