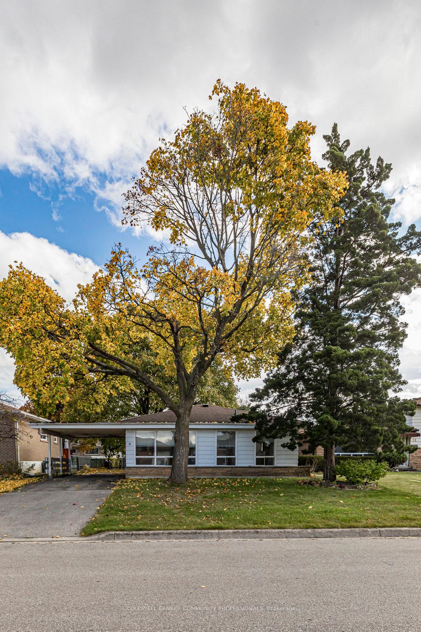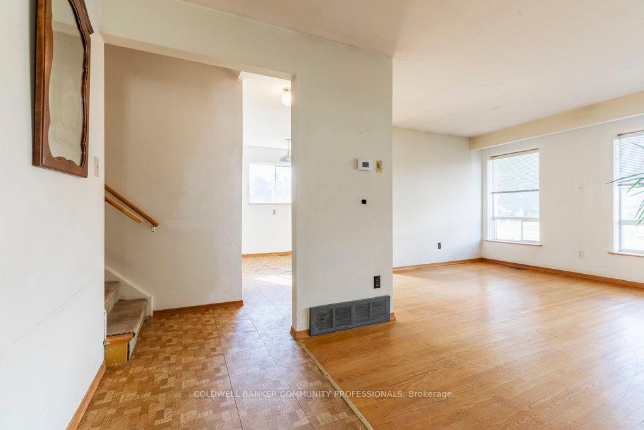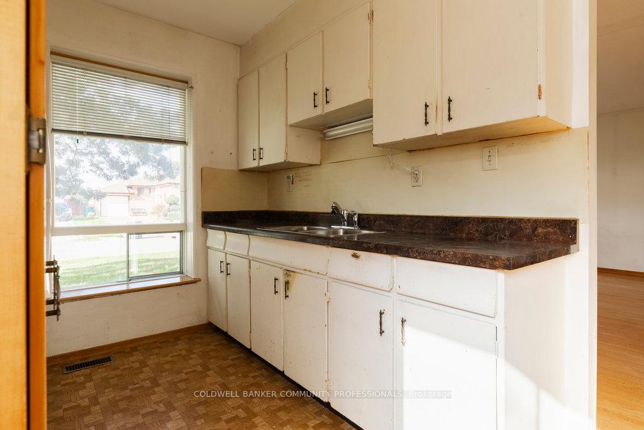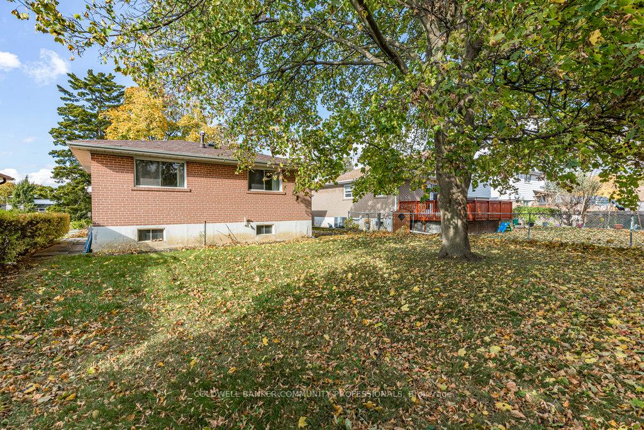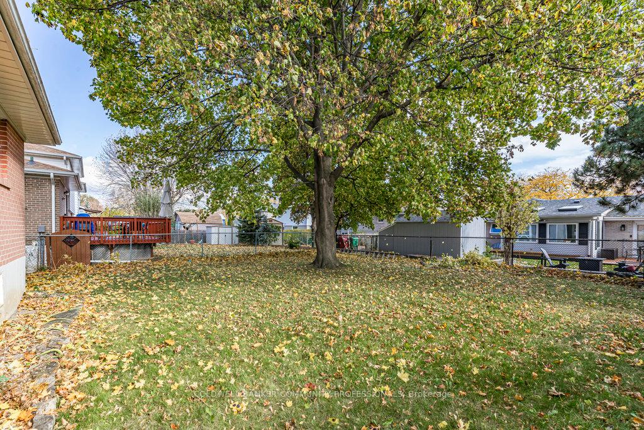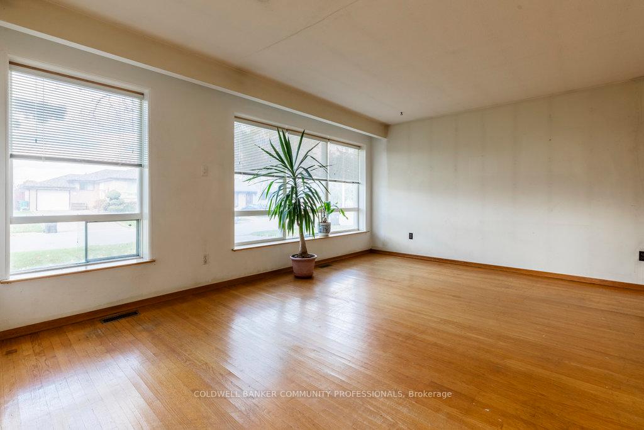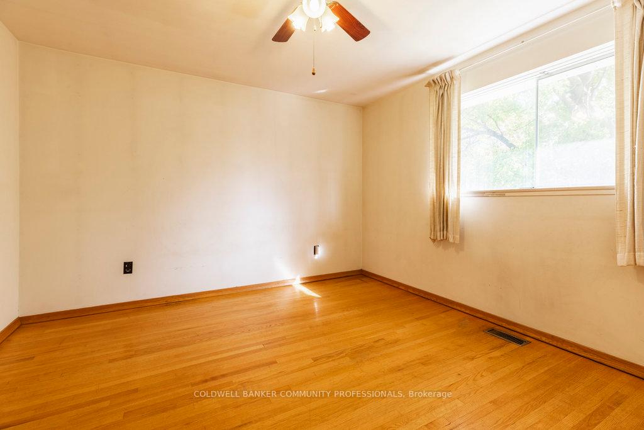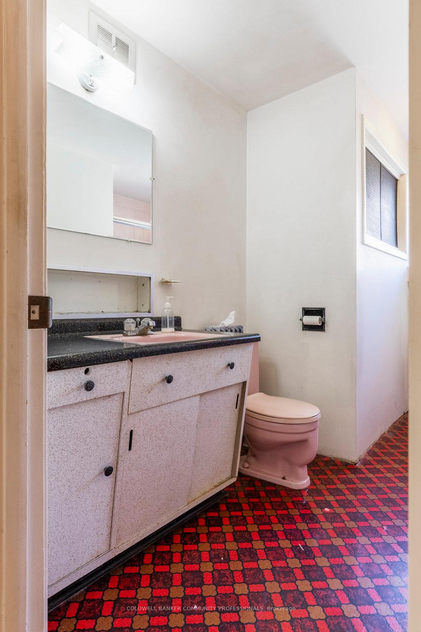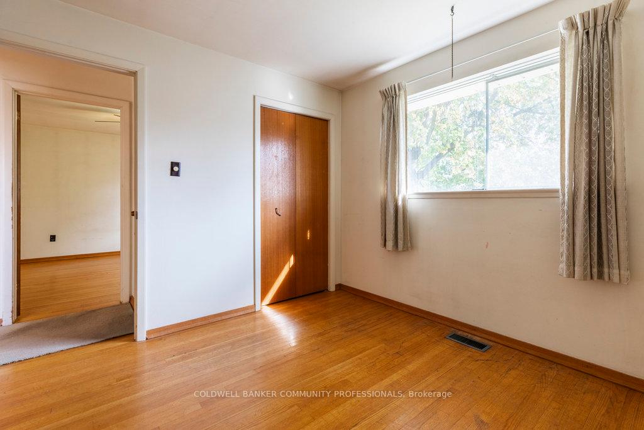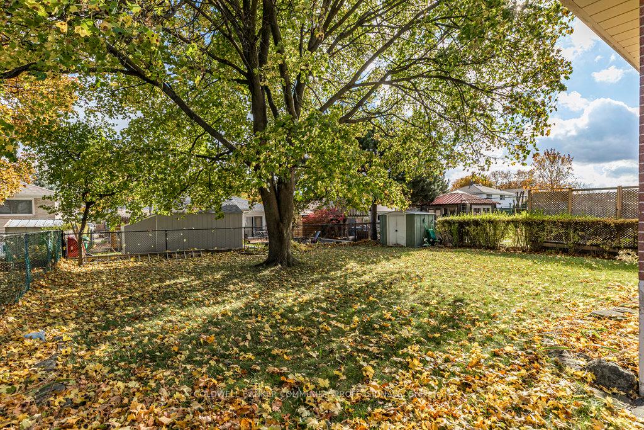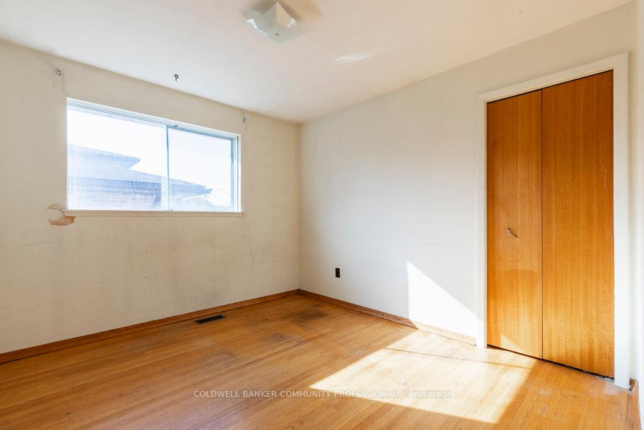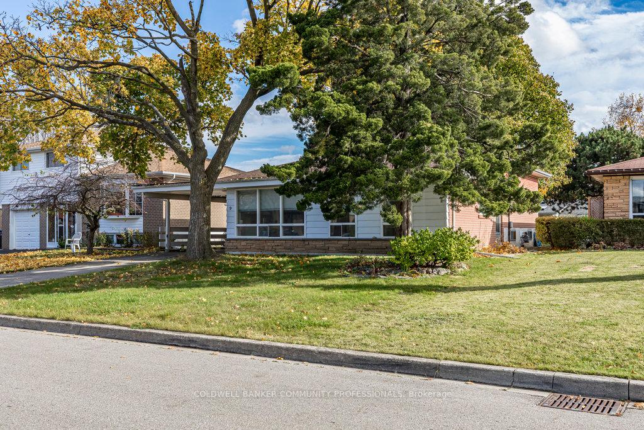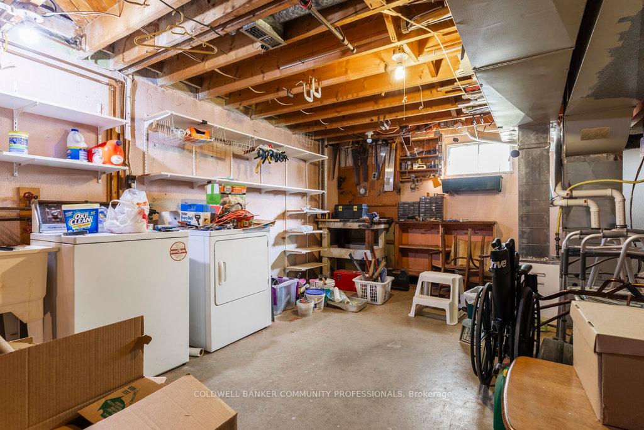$599,000
Available - For Sale
Listing ID: W10412693
9 Pleaseley Rd , Brampton, L6W 1K7, Ontario
| Welcome to 9 Pleaseley Rd, located in the vibrant Peel Village area of Brampton a fantastic, family-friendly community close to highways, transit, shopping, and a network of schools and parks. This property is perfect for investors, flippers, or first-time homebuyers with a vision. This detached 3-bed, 1-bath home sits on a spacious lot with mature trees, providing ample room for outdoor activities and entertaining. While it requires renovations, the potential is limitless ,offering you a chance to truly make this space your own. The property is being sold "as is" and presents an exciting renovation project. Bring your creativity and personal style to transform this home! The basement offers significant additional storage or the opportunity to increase your living space with a finished rec room. With endless possibilities, don't miss this incredible opportunity to turn this property into your dream home or a profitable investment. Book your viewing today and discover the potential! |
| Price | $599,000 |
| Taxes: | $4659.84 |
| Assessment: | $421000 |
| Assessment Year: | 2024 |
| Address: | 9 Pleaseley Rd , Brampton, L6W 1K7, Ontario |
| Lot Size: | 50.06 x 100.13 (Feet) |
| Acreage: | < .50 |
| Directions/Cross Streets: | Abbey Rd to Pleaseley Rd |
| Rooms: | 5 |
| Bedrooms: | 3 |
| Bedrooms +: | |
| Kitchens: | 1 |
| Family Room: | N |
| Basement: | Crawl Space, Full |
| Approximatly Age: | 51-99 |
| Property Type: | Detached |
| Style: | Backsplit 3 |
| Exterior: | Alum Siding, Brick |
| Garage Type: | Carport |
| (Parking/)Drive: | Private |
| Drive Parking Spaces: | 3 |
| Pool: | None |
| Approximatly Age: | 51-99 |
| Approximatly Square Footage: | 1100-1500 |
| Property Features: | Park, Public Transit, School |
| Fireplace/Stove: | N |
| Heat Source: | Gas |
| Heat Type: | Forced Air |
| Central Air Conditioning: | None |
| Laundry Level: | Lower |
| Sewers: | Sewers |
| Water: | Municipal |
$
%
Years
This calculator is for demonstration purposes only. Always consult a professional
financial advisor before making personal financial decisions.
| Although the information displayed is believed to be accurate, no warranties or representations are made of any kind. |
| COLDWELL BANKER COMMUNITY PROFESSIONALS |
|
|

Milad Akrami
Sales Representative
Dir:
647-678-7799
Bus:
647-678-7799
| Virtual Tour | Book Showing | Email a Friend |
Jump To:
At a Glance:
| Type: | Freehold - Detached |
| Area: | Peel |
| Municipality: | Brampton |
| Neighbourhood: | Brampton East |
| Style: | Backsplit 3 |
| Lot Size: | 50.06 x 100.13(Feet) |
| Approximate Age: | 51-99 |
| Tax: | $4,659.84 |
| Beds: | 3 |
| Baths: | 1 |
| Fireplace: | N |
| Pool: | None |
Locatin Map:
Payment Calculator:

