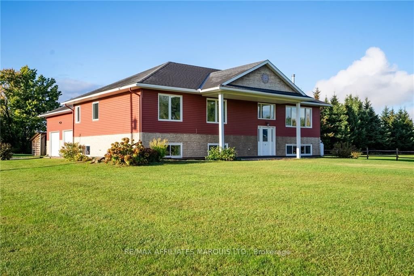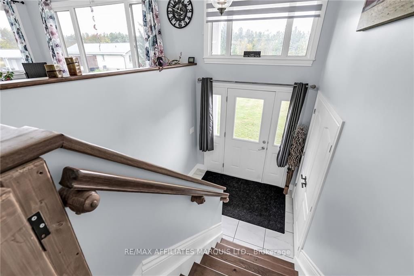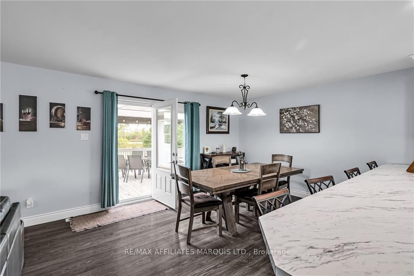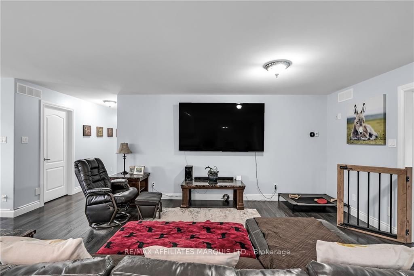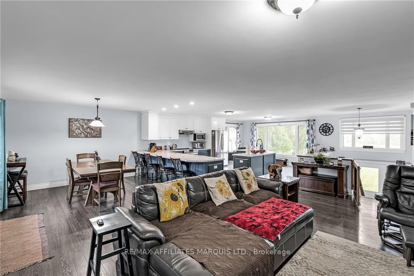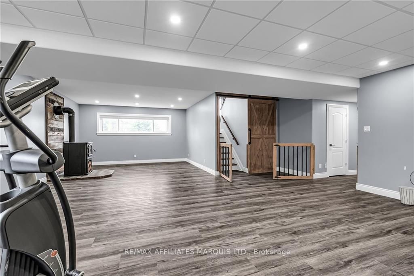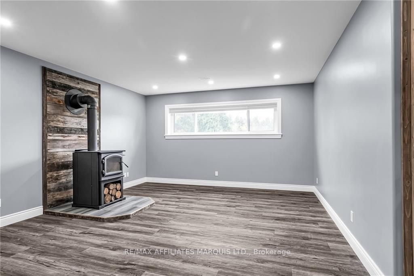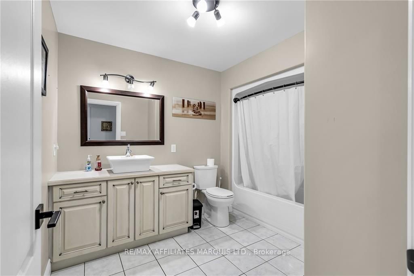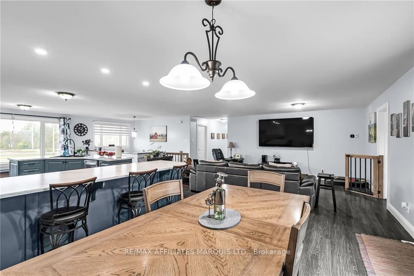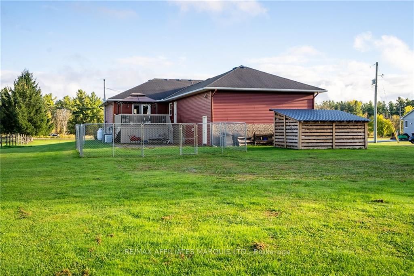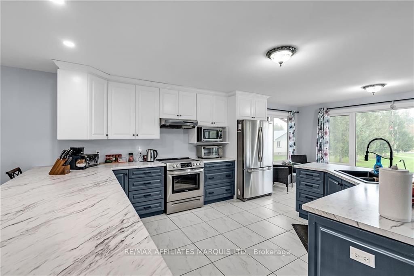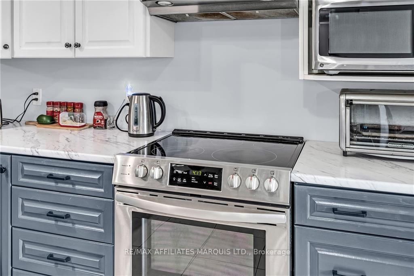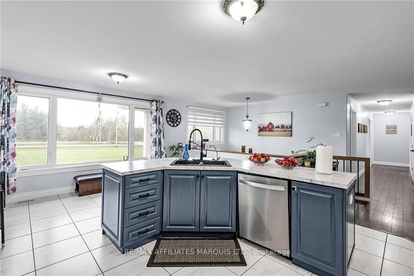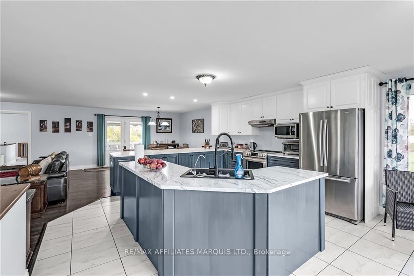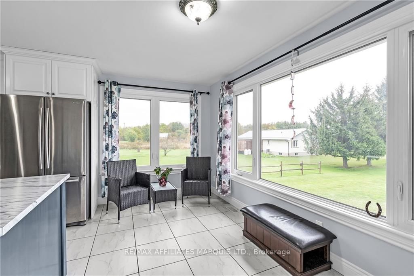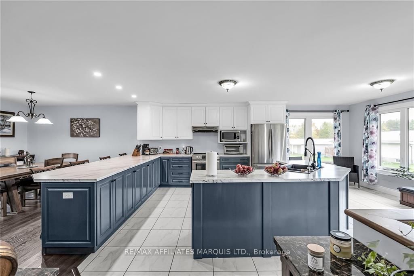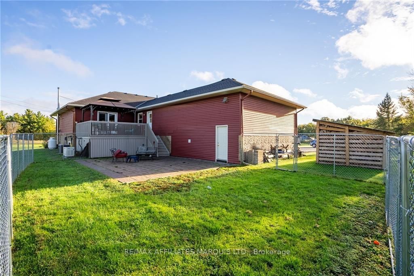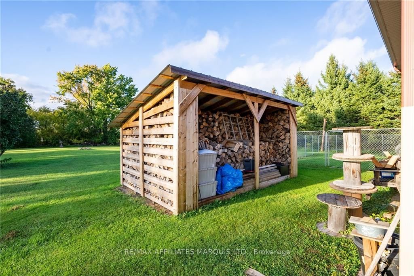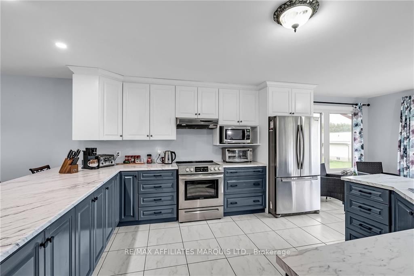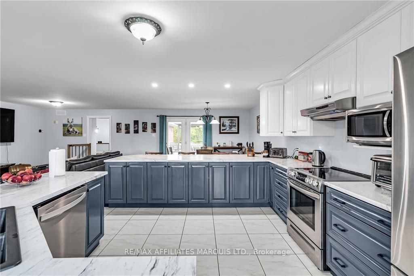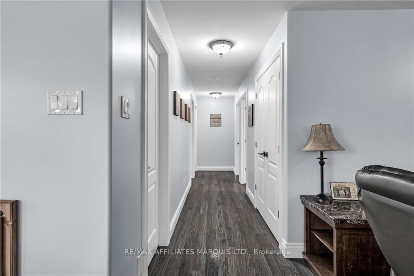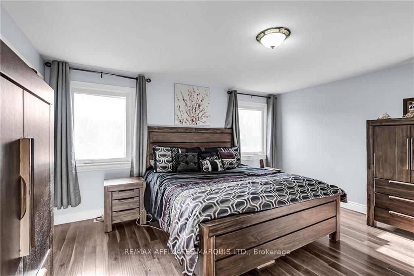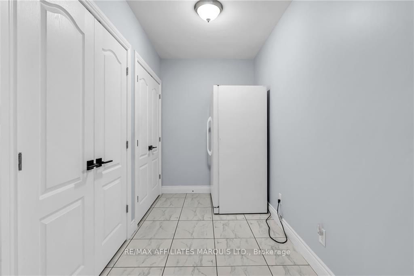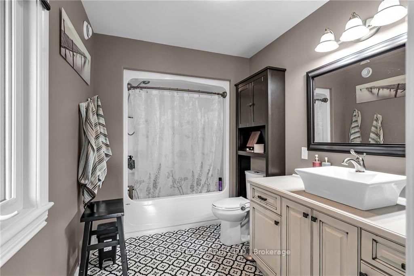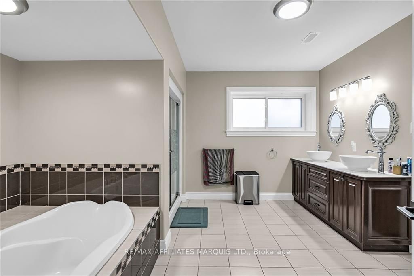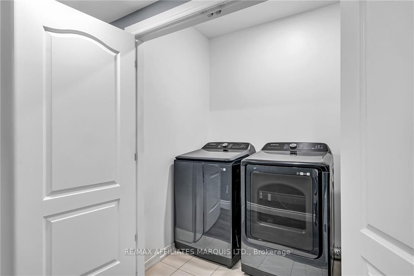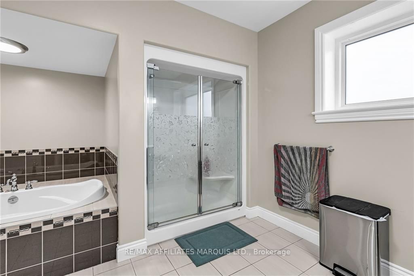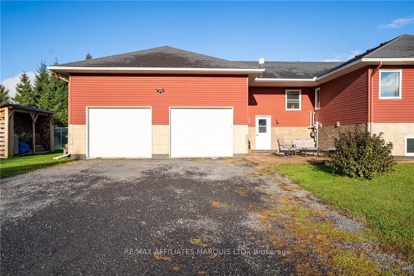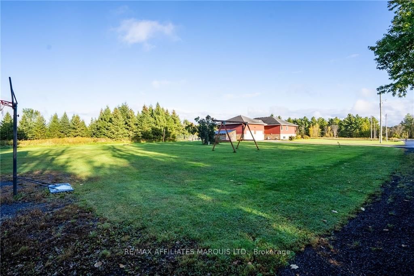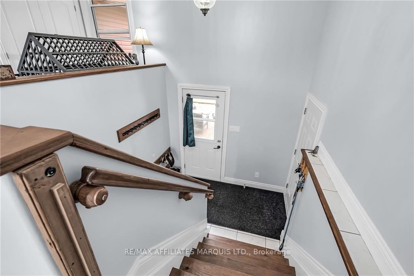$769,900
Available - For Sale
Listing ID: X9521467
5269 MACLEOD Rd , South Stormont, K0C 1M0, Ontario
| Flooring: Vinyl, Set on 1.5 acres in the charming community of Ingleside, this 3+2 bedroom, 3 bathroom home offers the perfect mix of space, comfort, and modern living.With two entrances providing easy access to both the main level and basement, this home is designed for ultimate convenience.The heart of the home is the large kitchen, ideal for family gatherings and entertaining.The primary bedroom offers a private ensuite for added comfort.Downstairs, enjoy cozy evenings by the WETT-certified wood fireplace in the rec room, plus the convenience of a laundry area and abundant storage.The oversized double garage with high ceilings provides exceptional space for vehicles or a workshop.This home boasts many recent updates, including a new furnace, triple-glazed windows, central air, and an on-demand water heater, ensuring efficiency and comfort year-round.With an ICF foundation and Generac generator, this property is built to last.Come and see this impressive home for yourself schedule a showing today!, Flooring: Ceramic, Flooring: Laminate |
| Price | $769,900 |
| Taxes: | $6026.00 |
| Address: | 5269 MACLEOD Rd , South Stormont, K0C 1M0, Ontario |
| Lot Size: | 150.83 x 448.47 (Feet) |
| Acreage: | .50-1.99 |
| Directions/Cross Streets: | From County Road 2, turn North on MacLeod Road. House is on the right side. |
| Rooms: | 12 |
| Rooms +: | 8 |
| Bedrooms: | 3 |
| Bedrooms +: | 2 |
| Kitchens: | 1 |
| Kitchens +: | 0 |
| Family Room: | N |
| Basement: | Finished, Full |
| Property Type: | Detached |
| Style: | Other |
| Exterior: | Other, Vinyl Siding |
| Garage Type: | Other |
| Pool: | None |
| Fireplace/Stove: | Y |
| Heat Source: | Propane |
| Heat Type: | Forced Air |
| Central Air Conditioning: | Central Air |
| Sewers: | Septic |
| Water: | Well |
| Water Supply Types: | Drilled Well |
$
%
Years
This calculator is for demonstration purposes only. Always consult a professional
financial advisor before making personal financial decisions.
| Although the information displayed is believed to be accurate, no warranties or representations are made of any kind. |
| RE/MAX AFFILIATES MARQUIS LTD. |
|
|

Milad Akrami
Sales Representative
Dir:
647-678-7799
Bus:
647-678-7799
| Virtual Tour | Book Showing | Email a Friend |
Jump To:
At a Glance:
| Type: | Freehold - Detached |
| Area: | Stormont, Dundas and Glengarry |
| Municipality: | South Stormont |
| Neighbourhood: | 715 - South Stormont (Osnabruck) Twp |
| Style: | Other |
| Lot Size: | 150.83 x 448.47(Feet) |
| Tax: | $6,026 |
| Beds: | 3+2 |
| Baths: | 3 |
| Fireplace: | Y |
| Pool: | None |
Locatin Map:
Payment Calculator:

