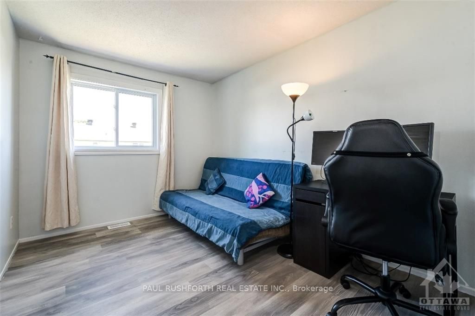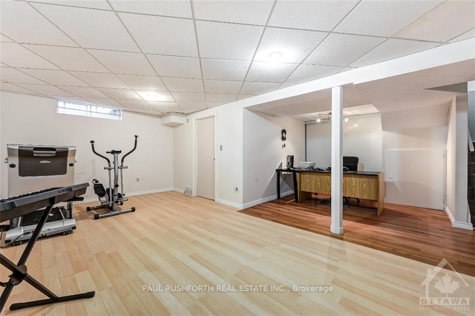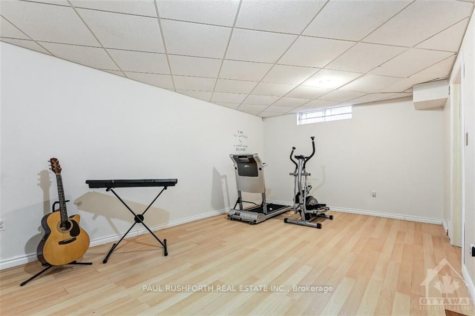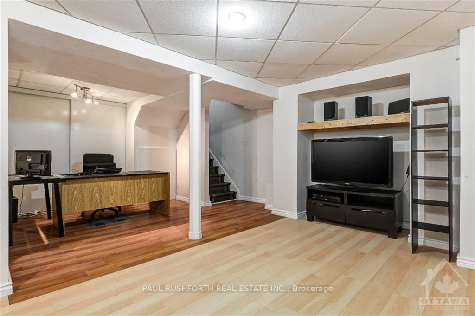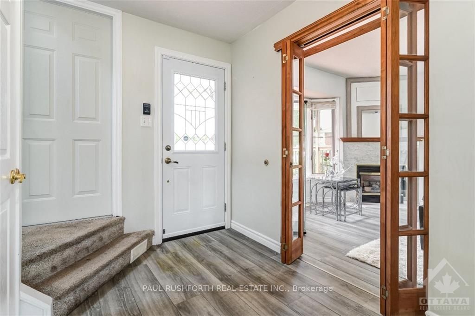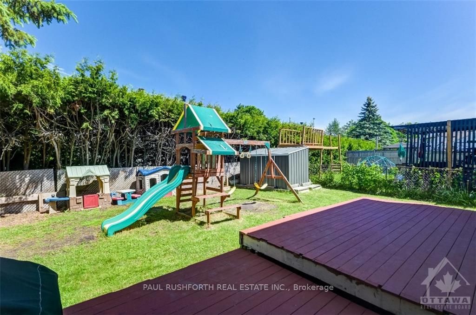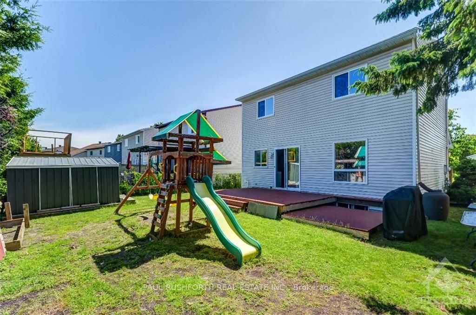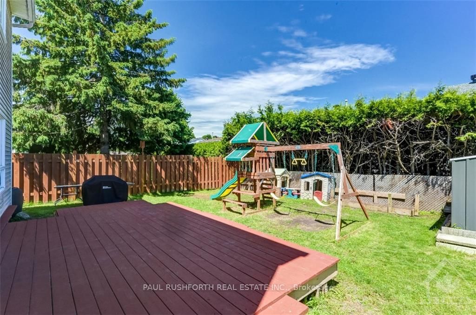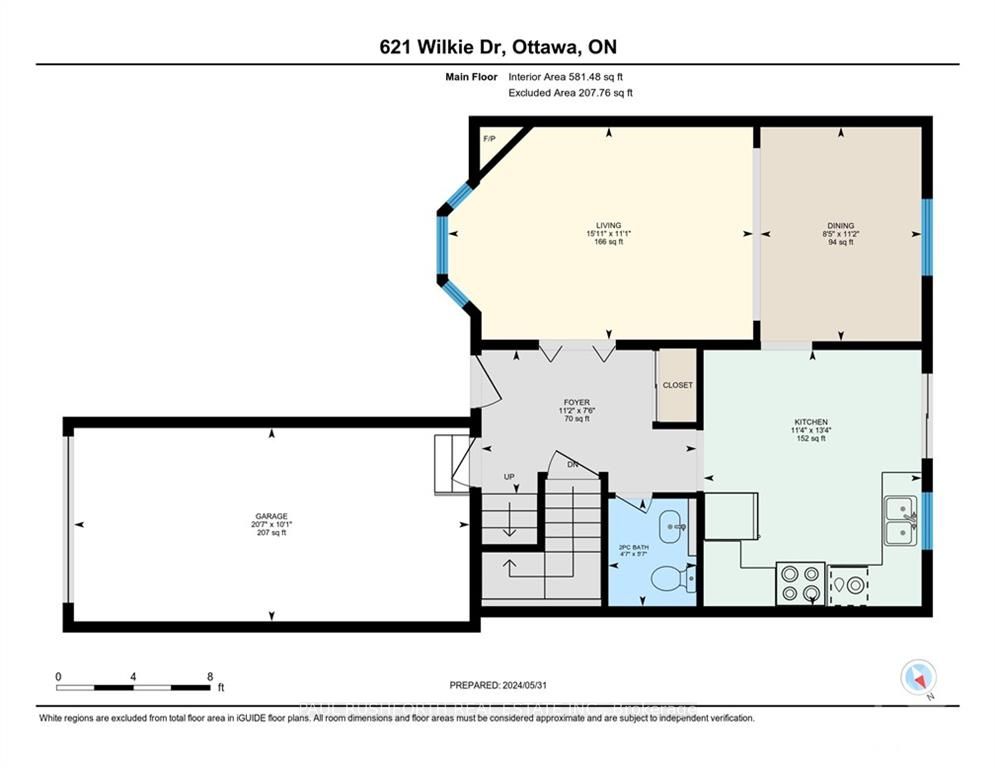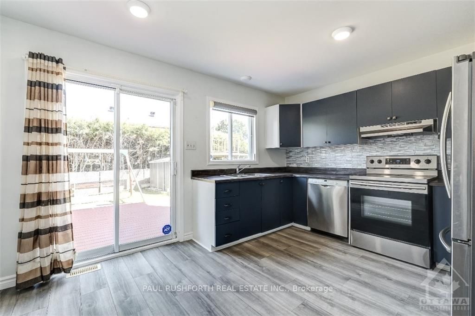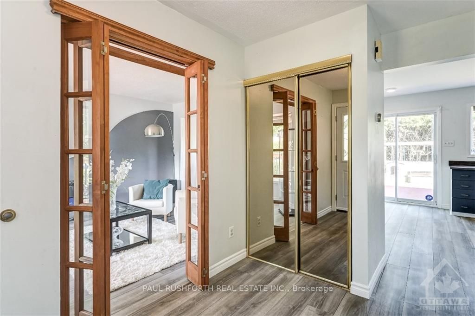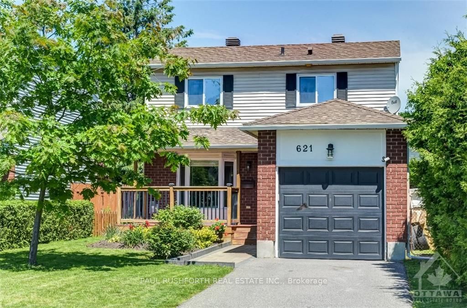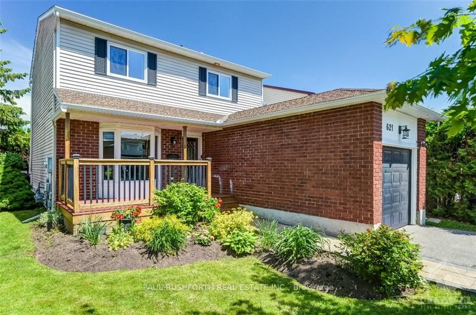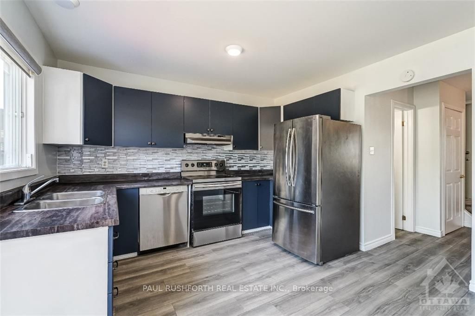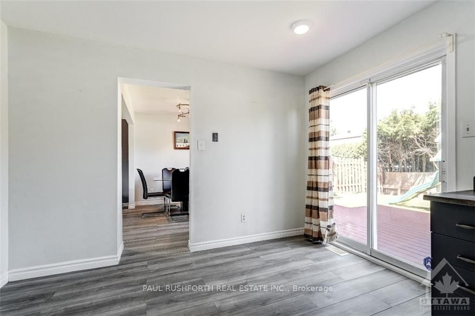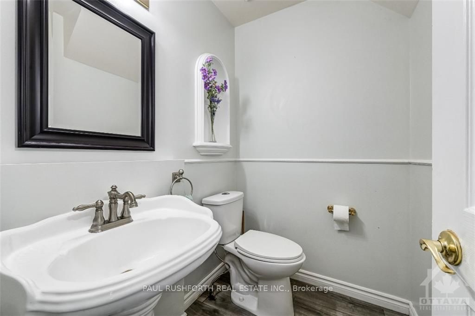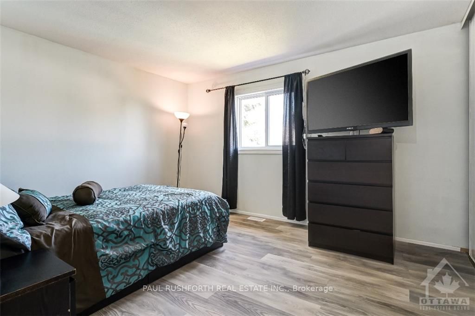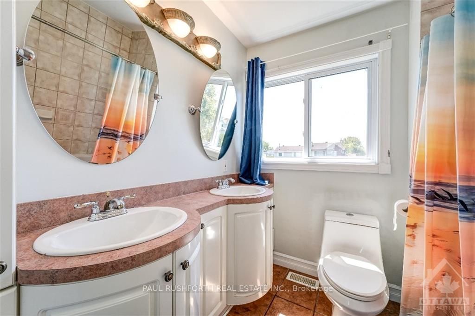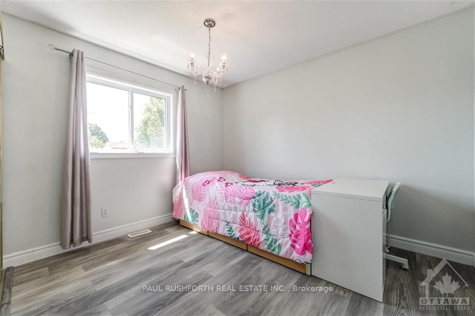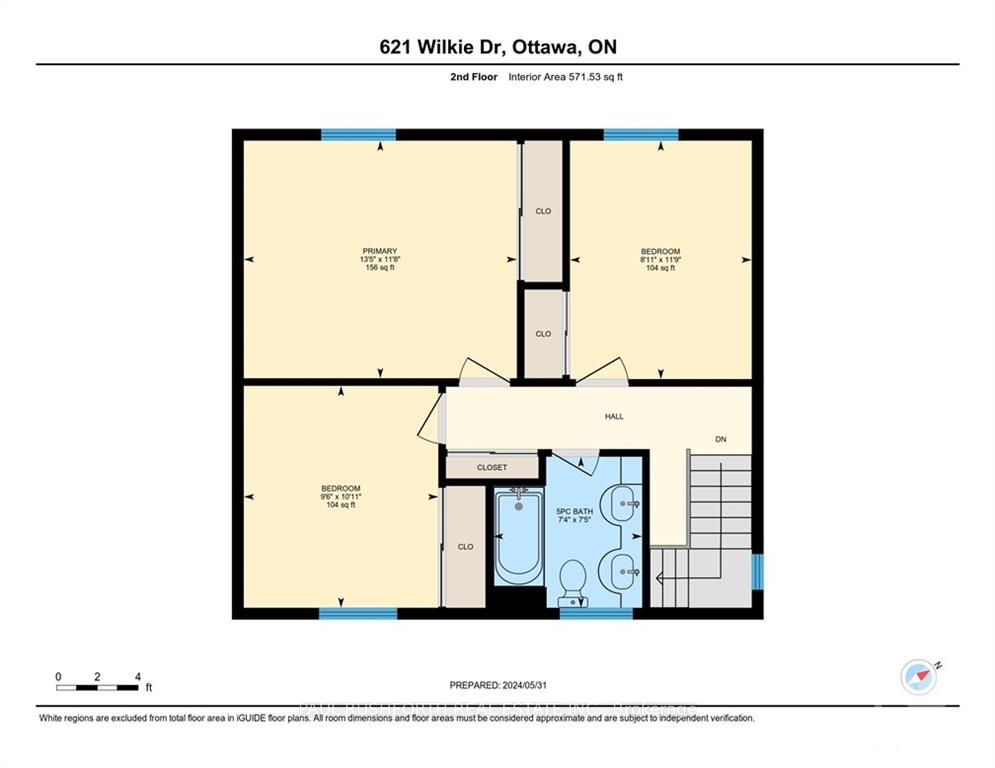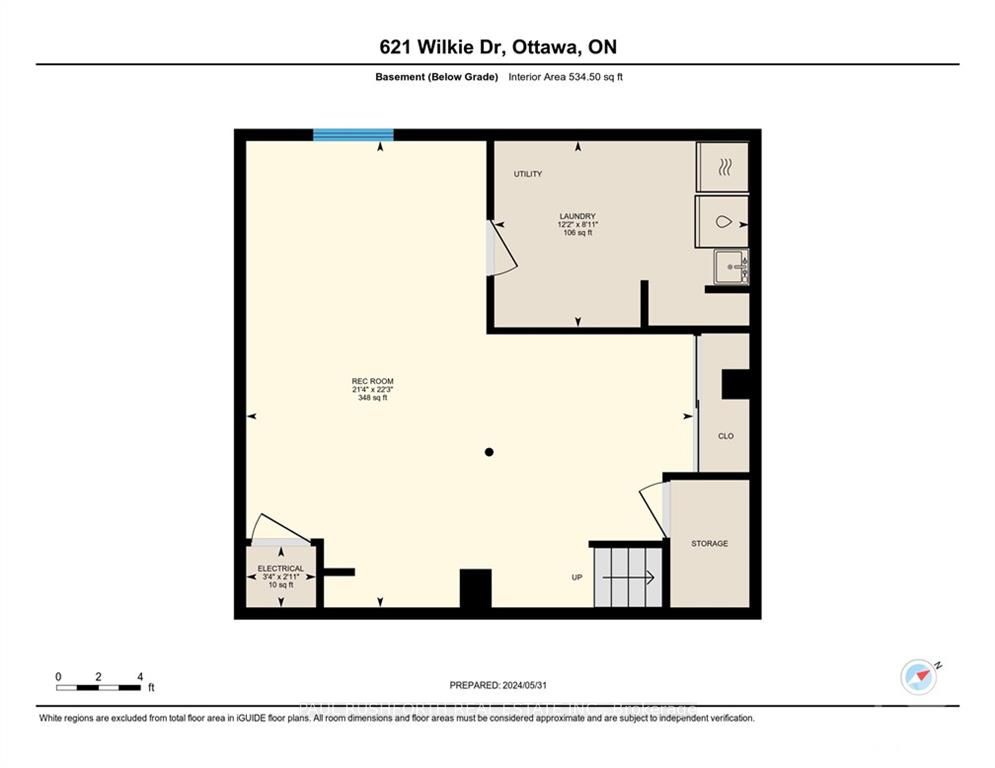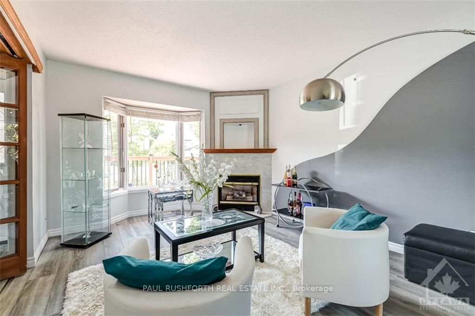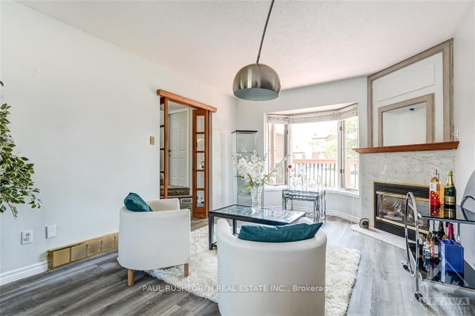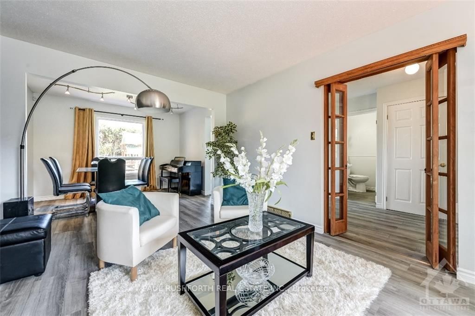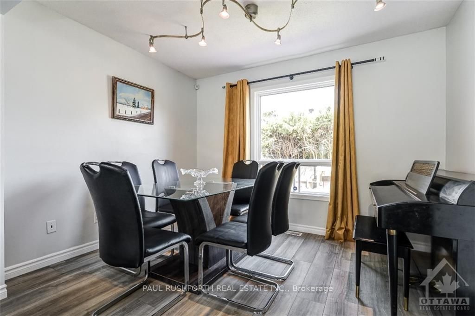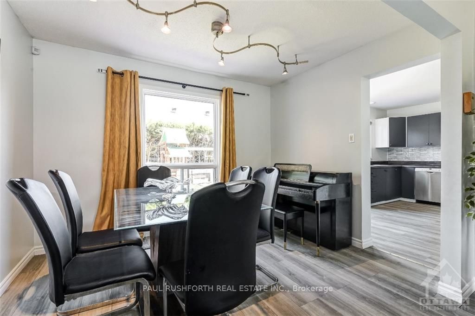$575,000
Available - For Sale
Listing ID: X9522894
621 WILKIE Dr , Orleans - Cumberland and Area, K4A 1R8, Ontario
| Flooring: Tile, Flooring: Hardwood, AFFORDABLE 3 bedroom single detached on a great lot in family oriented neighbourhood! This property boasts a living room with gas fireplace w/marble mantle, adjacent to the formal dining room. Updated kitchen with new cabinet doors with additional space for an eating area or a small island. Patio door leads you to the backyard w/deck, play structure and privacy hedge from rear neighbours. Lower level includes family room, laundry room and storage space. Convenient interior access door leading to the garage added in 2017. Kitchen countertops (2016), Driveway repaved (2016), garage door & door opener (2016), eaves troughs (2016), stone walkway (2016). Great for first time homebuyers or those looking to downsize! 24 hour irrevocable., Flooring: Laminate |
| Price | $575,000 |
| Taxes: | $3718.00 |
| Address: | 621 WILKIE Dr , Orleans - Cumberland and Area, K4A 1R8, Ontario |
| Lot Size: | 39.97 x 100.53 (Feet) |
| Directions/Cross Streets: | Tenth Line, East of Charlemagne, right on Bottriell Way, left on Merkley, right on Wilkie |
| Rooms: | 9 |
| Rooms +: | 3 |
| Bedrooms: | 3 |
| Bedrooms +: | 0 |
| Kitchens: | 1 |
| Kitchens +: | 0 |
| Family Room: | N |
| Basement: | Full, Part Fin |
| Property Type: | Detached |
| Style: | 2-Storey |
| Exterior: | Brick, Other |
| Garage Type: | Attached |
| Pool: | None |
| Property Features: | Fenced Yard, Park, Public Transit |
| Fireplace/Stove: | Y |
| Heat Source: | Gas |
| Heat Type: | Forced Air |
| Central Air Conditioning: | Central Air |
| Sewers: | Sewers |
| Water: | Municipal |
| Utilities-Gas: | Y |
$
%
Years
This calculator is for demonstration purposes only. Always consult a professional
financial advisor before making personal financial decisions.
| Although the information displayed is believed to be accurate, no warranties or representations are made of any kind. |
| PAUL RUSHFORTH REAL ESTATE INC. |
|
|

Milad Akrami
Sales Representative
Dir:
647-678-7799
Bus:
647-678-7799
| Virtual Tour | Book Showing | Email a Friend |
Jump To:
At a Glance:
| Type: | Freehold - Detached |
| Area: | Ottawa |
| Municipality: | Orleans - Cumberland and Area |
| Neighbourhood: | 1105 - Fallingbrook/Pineridge |
| Style: | 2-Storey |
| Lot Size: | 39.97 x 100.53(Feet) |
| Tax: | $3,718 |
| Beds: | 3 |
| Baths: | 2 |
| Fireplace: | Y |
| Pool: | None |
Locatin Map:
Payment Calculator:

