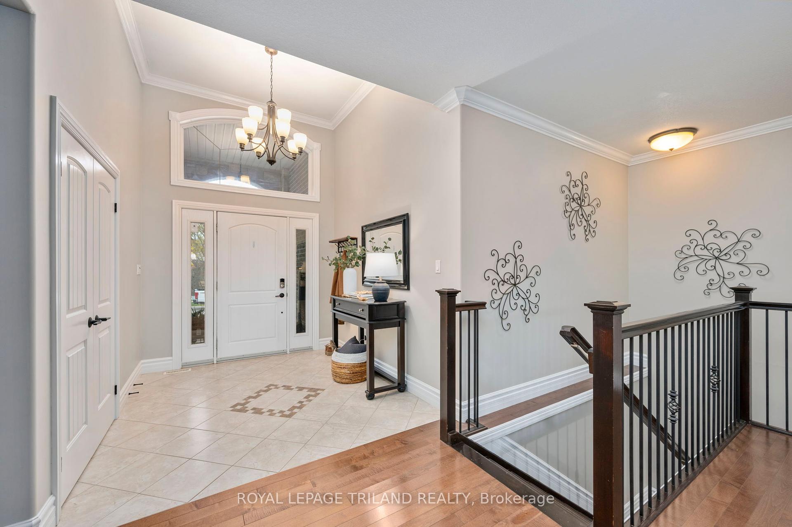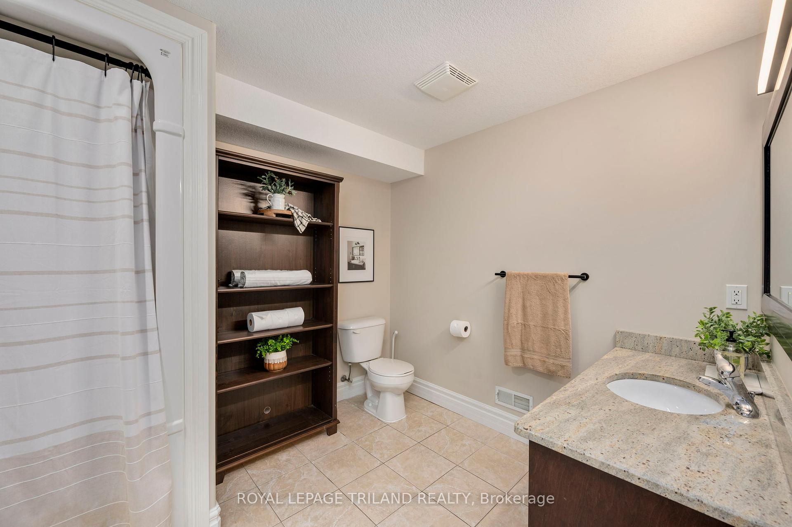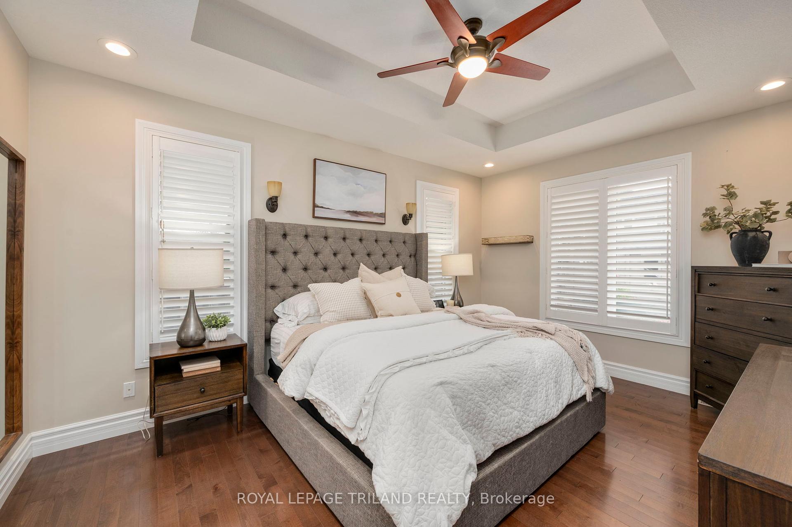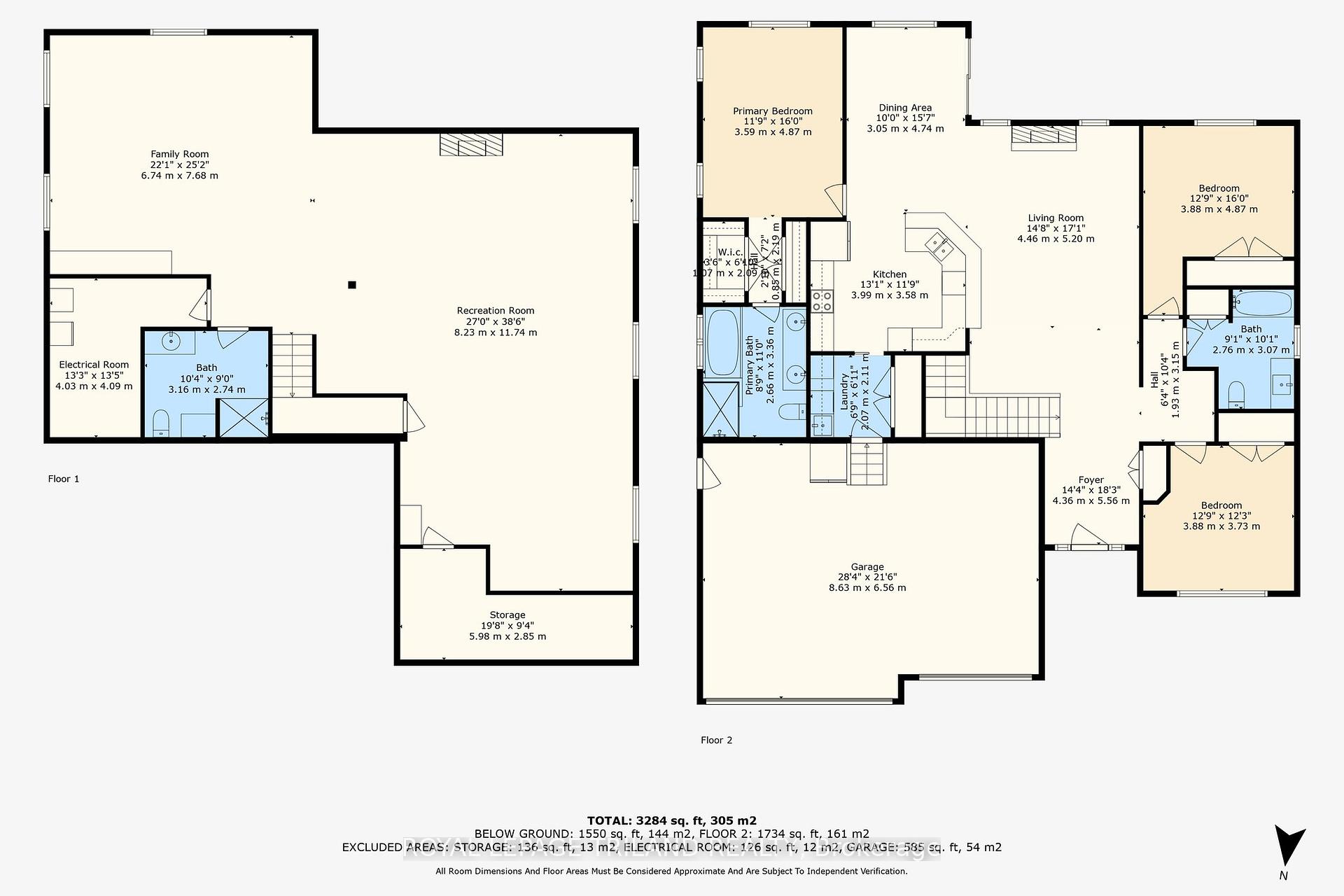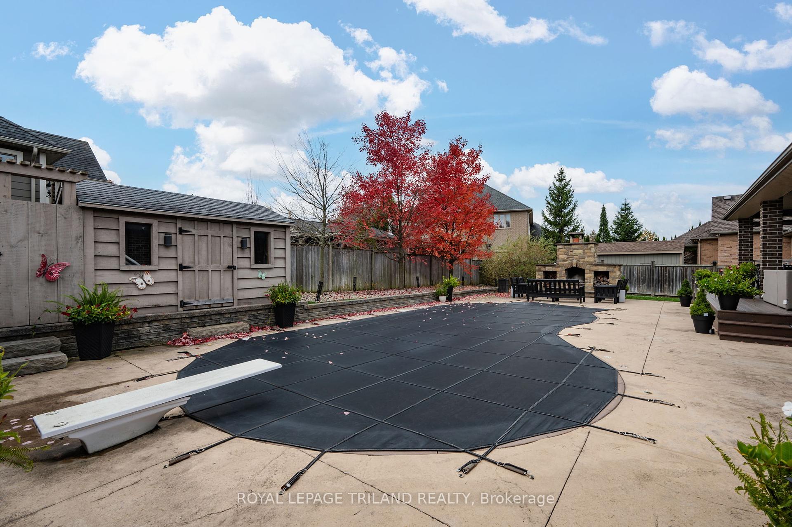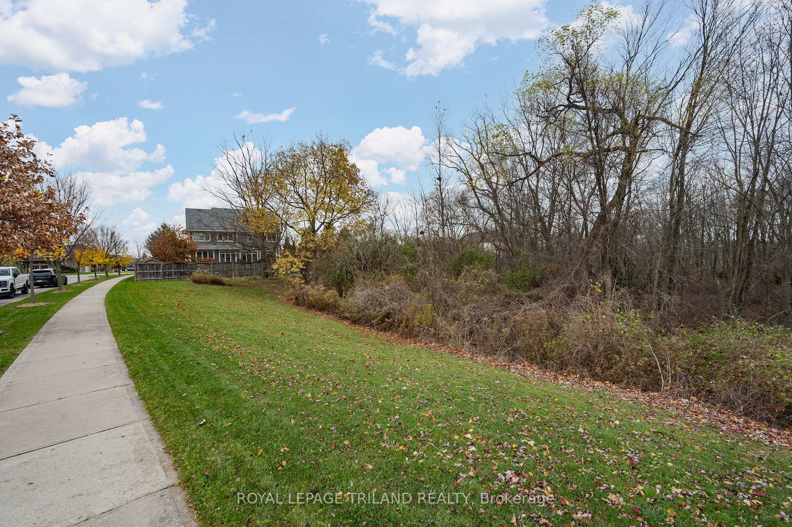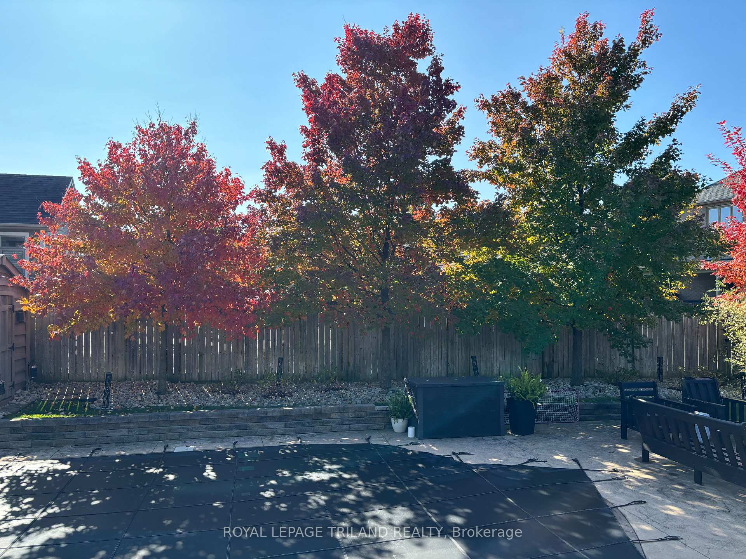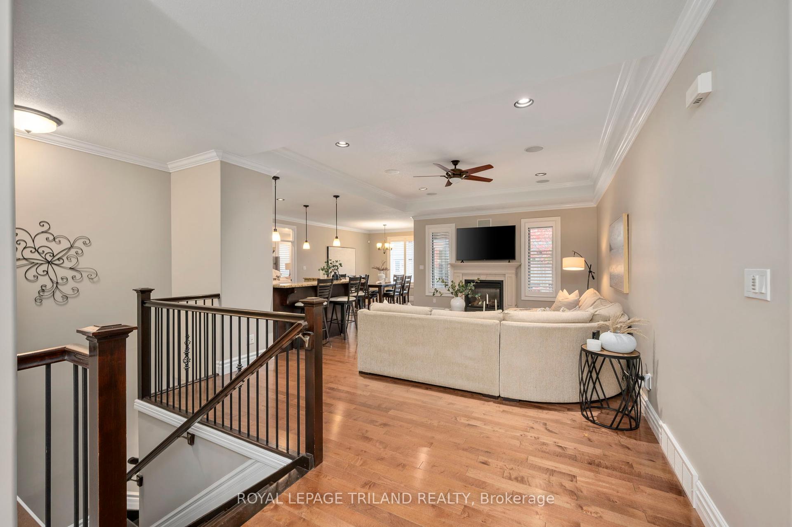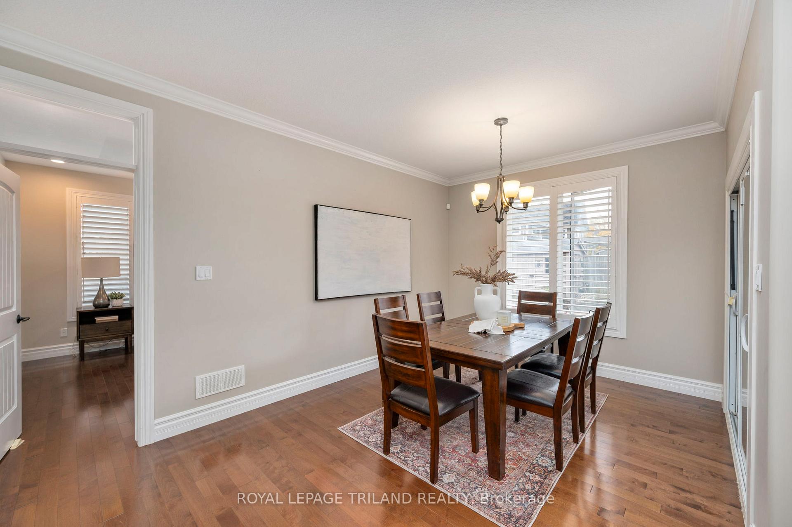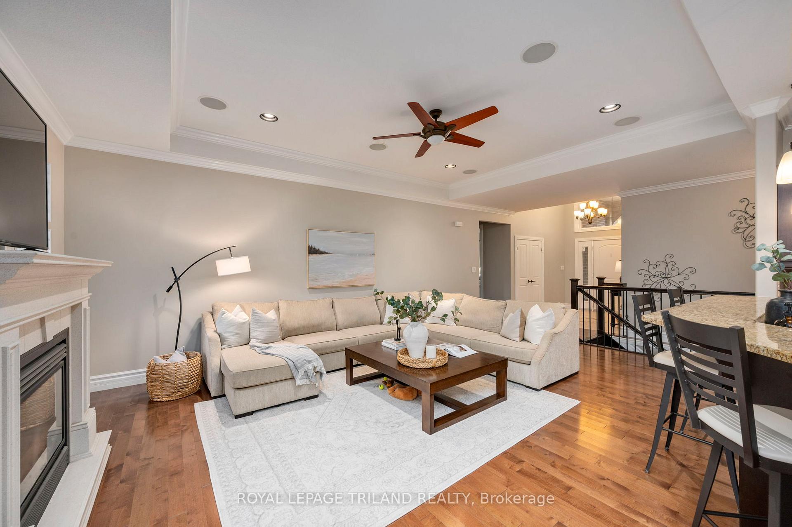$1,249,900
Available - For Sale
Listing ID: X10410726
3700 Settlement Tr , London, N6P 0A6, Ontario
| Beautiful 3 bedroom one floor home in South London ( Lambeth / Settlement Trail community ) boasting over 3300 sq ft of finished living space ! Impeccable landscaping front and back with the addition of an inground kidney shaped pool, and custom stone fireplace, you will enjoy summertime gatherings in comfort and style ! Open concept interior floor plan flows effortlessly from the gourmet kitchen with granite counters, and peninsula sitting area, to the family area in front of the gas fireplace, or walkout to the covered patio with composite decking overlooking your private backyard oasis. Check out the games room in the finished basement area ( note high ceilings ) , lounge area for catching a game or movie nights in front of another gas fireplace. His and hers closets in the primary bedroom as well as a luxurious private 5 piece ensuite bathroom. The area offers all expectations for shopping and schools including a new elementary school underway and French immersion options. Enjoy evenings on your front porch taking in the view of the protected Talbot Village wetlands forested area with access to plentiful walking trails. |
| Extras: Outdoor patio and stone woodburning fireplace. |
| Price | $1,249,900 |
| Taxes: | $9391.56 |
| Address: | 3700 Settlement Tr , London, N6P 0A6, Ontario |
| Lot Size: | 72.32 x 120.32 (Feet) |
| Acreage: | < .50 |
| Directions/Cross Streets: | Pack Road |
| Rooms: | 8 |
| Rooms +: | 2 |
| Bedrooms: | 3 |
| Bedrooms +: | |
| Kitchens: | 1 |
| Family Room: | Y |
| Basement: | Part Fin |
| Approximatly Age: | 6-15 |
| Property Type: | Detached |
| Style: | Bungalow |
| Exterior: | Brick, Stone |
| Garage Type: | Attached |
| (Parking/)Drive: | Private |
| Drive Parking Spaces: | 3 |
| Pool: | Inground |
| Approximatly Age: | 6-15 |
| Property Features: | Fenced Yard, Park, Place Of Worship, Rec Centre, School, Skiing |
| Fireplace/Stove: | Y |
| Heat Source: | Gas |
| Heat Type: | Forced Air |
| Central Air Conditioning: | Central Air |
| Laundry Level: | Main |
| Elevator Lift: | N |
| Sewers: | Sewers |
| Water: | Municipal |
| Utilities-Cable: | Y |
| Utilities-Hydro: | Y |
| Utilities-Gas: | Y |
| Utilities-Telephone: | Y |
$
%
Years
This calculator is for demonstration purposes only. Always consult a professional
financial advisor before making personal financial decisions.
| Although the information displayed is believed to be accurate, no warranties or representations are made of any kind. |
| ROYAL LEPAGE TRILAND REALTY |
|
|

Milad Akrami
Sales Representative
Dir:
647-678-7799
Bus:
647-678-7799
| Book Showing | Email a Friend |
Jump To:
At a Glance:
| Type: | Freehold - Detached |
| Area: | Middlesex |
| Municipality: | London |
| Neighbourhood: | South V |
| Style: | Bungalow |
| Lot Size: | 72.32 x 120.32(Feet) |
| Approximate Age: | 6-15 |
| Tax: | $9,391.56 |
| Beds: | 3 |
| Baths: | 3 |
| Fireplace: | Y |
| Pool: | Inground |
Locatin Map:
Payment Calculator:

