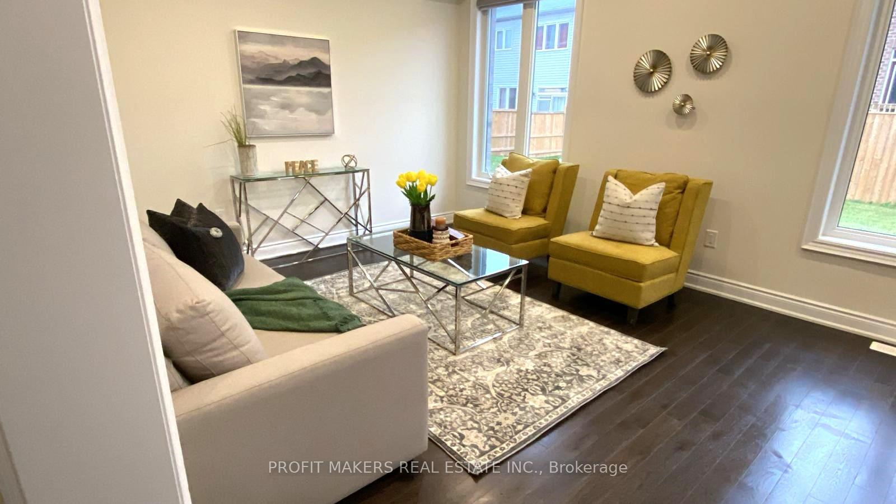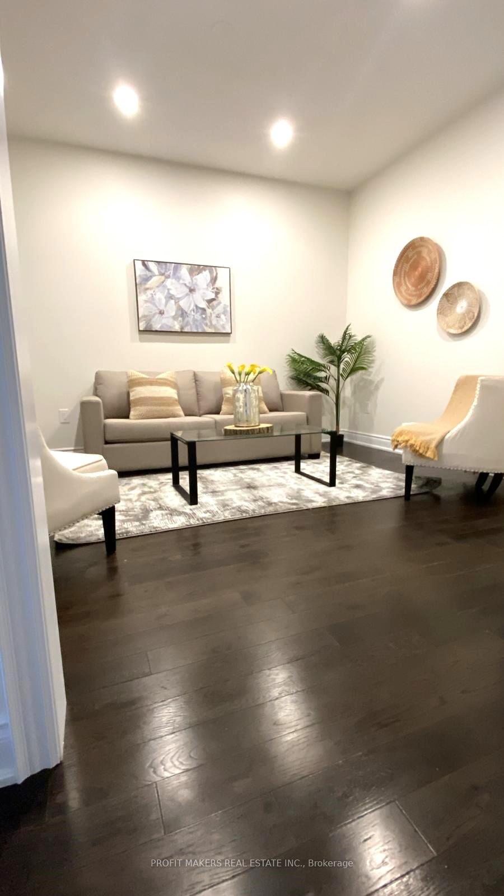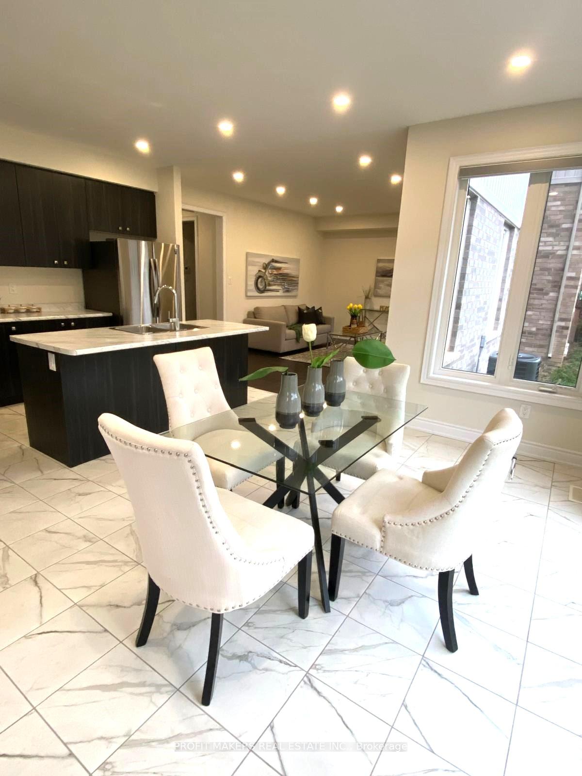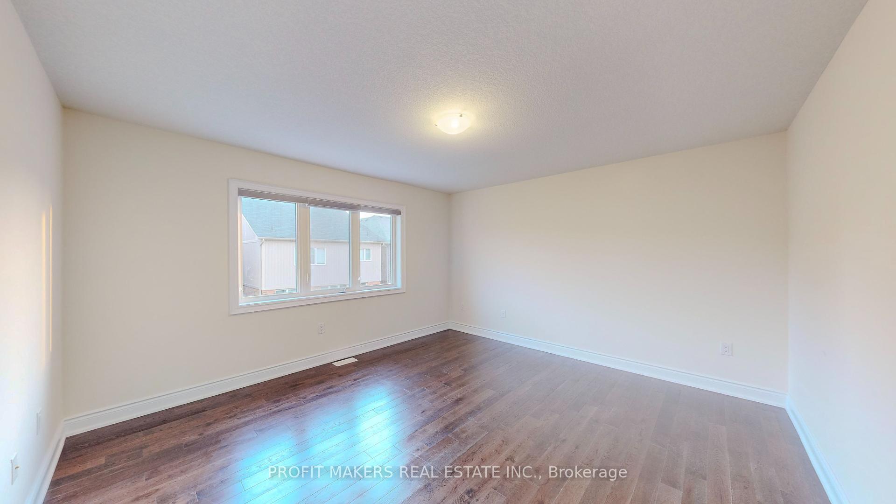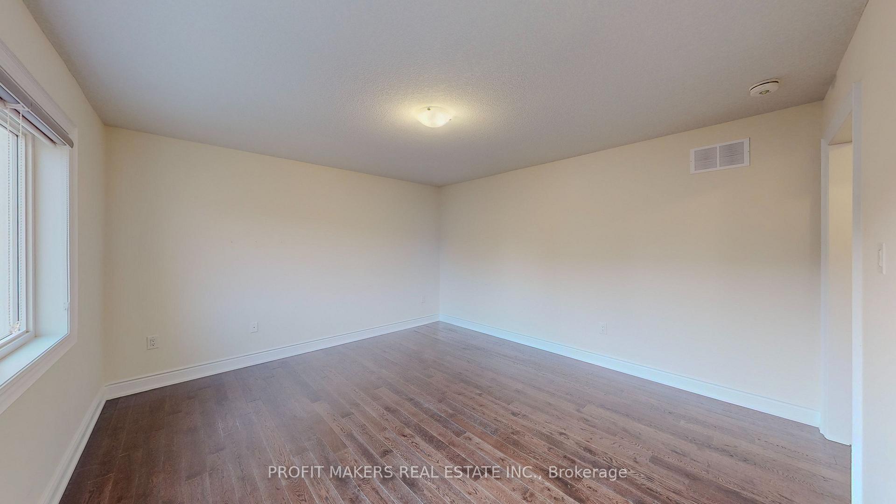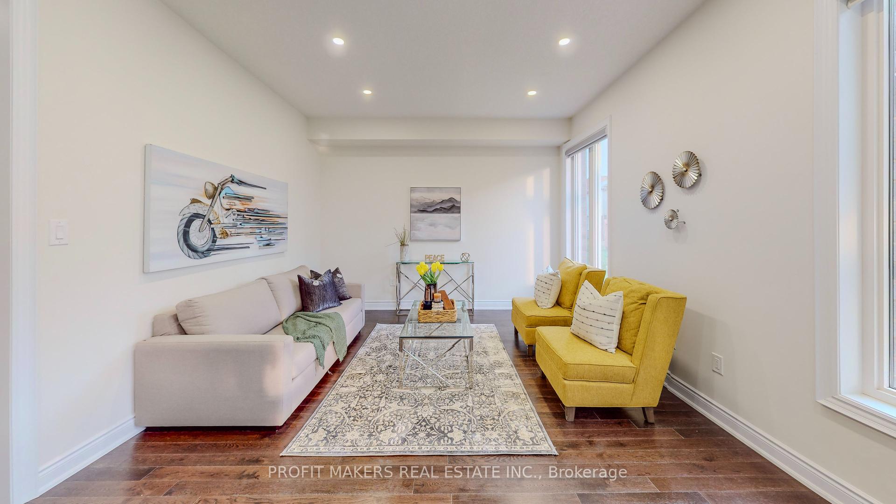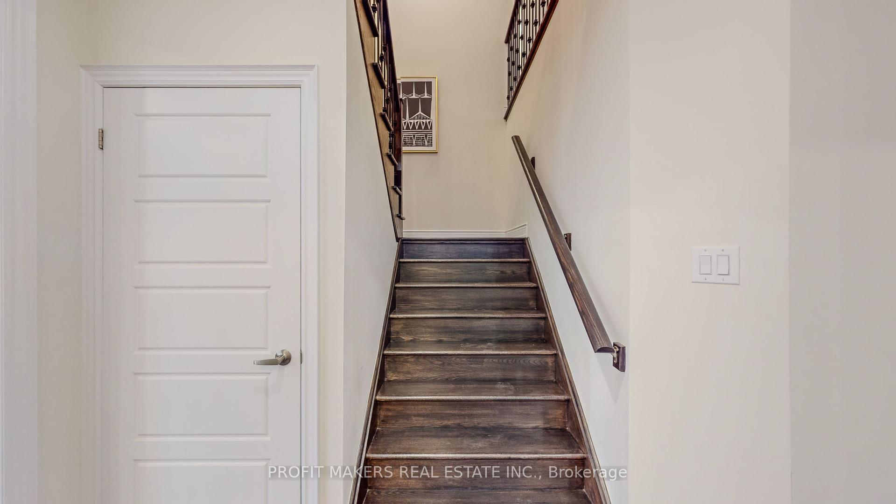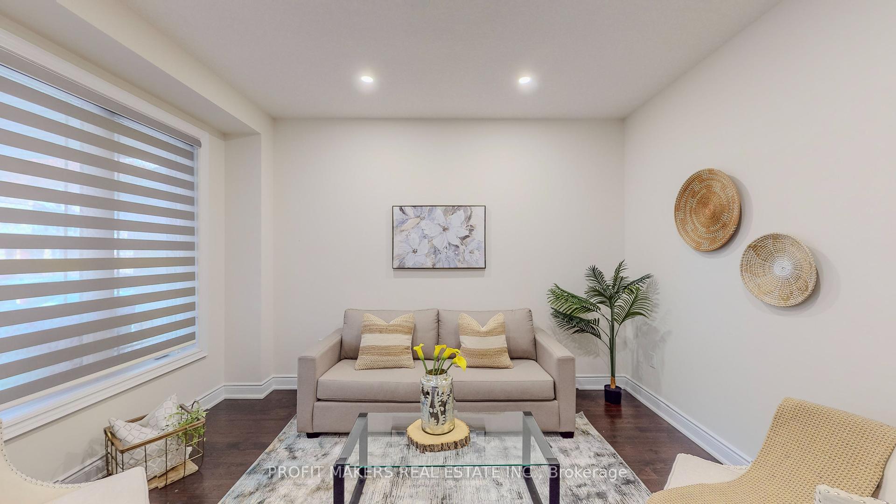$799,200
Available - For Sale
Listing ID: X9512940
8758 Chickory Tr , Niagara Falls, L2H 2Y6, Ontario
| Stunning Detached Double Car Garage Home With 4 Bedrooms and 3 Washrooms. This Sun-Filled Home Boosts Dream layout With Separate Living and Family Rooms, Double Door Entry, 9Ft Ceilings On Main Floor, Gleaming Hardwood Floors Throughout, Oak Staircase, Potlights and Freshly painted Walls. Kitchen With S/S Appliances and Huge Centre Island. Master Bedroom With a 4-piece ensuite and Walk In Closet. All Other Bedrooms Are Cozy and Comfortable. Unspoiled Basement to Cater to your Imagination. Shows 10+++, Seeing is believing. |
| Extras: S/S stove, S/S Fridge, S/S dishwasher, washer and dryer, All Elf's, Window Coverings. Close To Public Transportation, parks, trails, the Falls, schools, highways, and all amenities. |
| Price | $799,200 |
| Taxes: | $6891.00 |
| Address: | 8758 Chickory Tr , Niagara Falls, L2H 2Y6, Ontario |
| Lot Size: | 42.09 x 92.08 (Feet) |
| Directions/Cross Streets: | McLeod Rd / Kalar Rd |
| Rooms: | 8 |
| Bedrooms: | 4 |
| Bedrooms +: | |
| Kitchens: | 1 |
| Family Room: | Y |
| Basement: | Full, Unfinished |
| Property Type: | Detached |
| Style: | 2-Storey |
| Exterior: | Brick, Vinyl Siding |
| Garage Type: | Built-In |
| (Parking/)Drive: | Pvt Double |
| Drive Parking Spaces: | 2 |
| Pool: | None |
| Property Features: | Arts Centre, Golf, Hospital, Lake Access, Park, School |
| Fireplace/Stove: | N |
| Heat Source: | Gas |
| Heat Type: | Forced Air |
| Central Air Conditioning: | Central Air |
| Elevator Lift: | N |
| Sewers: | Sewers |
| Water: | Municipal |
| Utilities-Hydro: | Y |
| Utilities-Gas: | Y |
$
%
Years
This calculator is for demonstration purposes only. Always consult a professional
financial advisor before making personal financial decisions.
| Although the information displayed is believed to be accurate, no warranties or representations are made of any kind. |
| PROFIT MAKERS REAL ESTATE INC. |
|
|

Milad Akrami
Sales Representative
Dir:
647-678-7799
Bus:
647-678-7799
| Virtual Tour | Book Showing | Email a Friend |
Jump To:
At a Glance:
| Type: | Freehold - Detached |
| Area: | Niagara |
| Municipality: | Niagara Falls |
| Style: | 2-Storey |
| Lot Size: | 42.09 x 92.08(Feet) |
| Tax: | $6,891 |
| Beds: | 4 |
| Baths: | 3 |
| Fireplace: | N |
| Pool: | None |
Locatin Map:
Payment Calculator:

