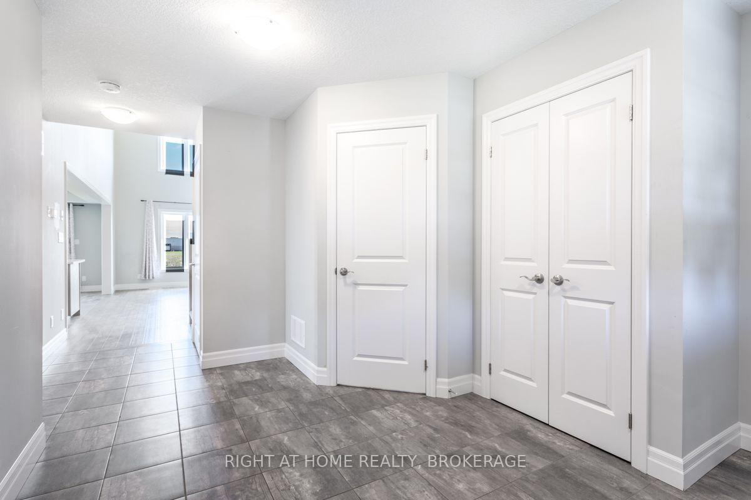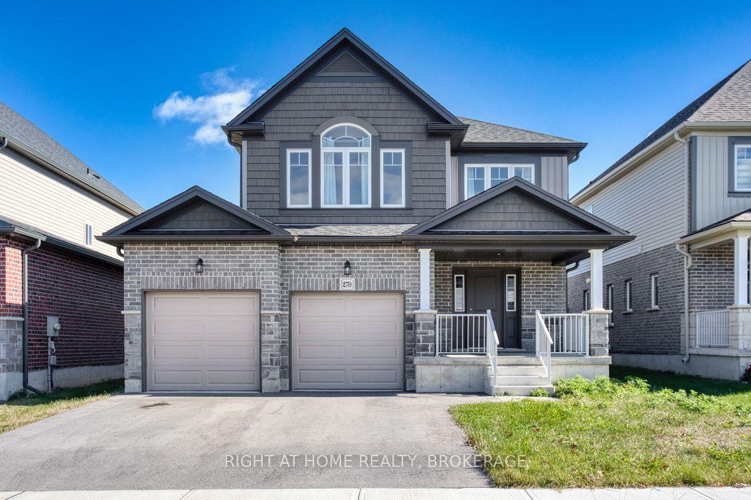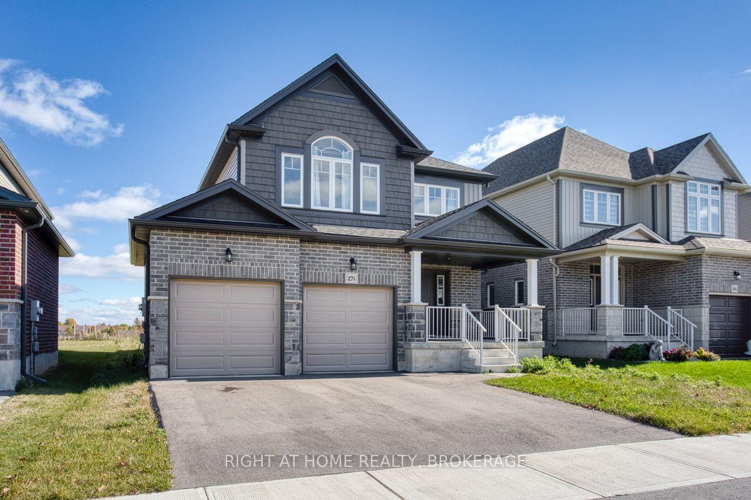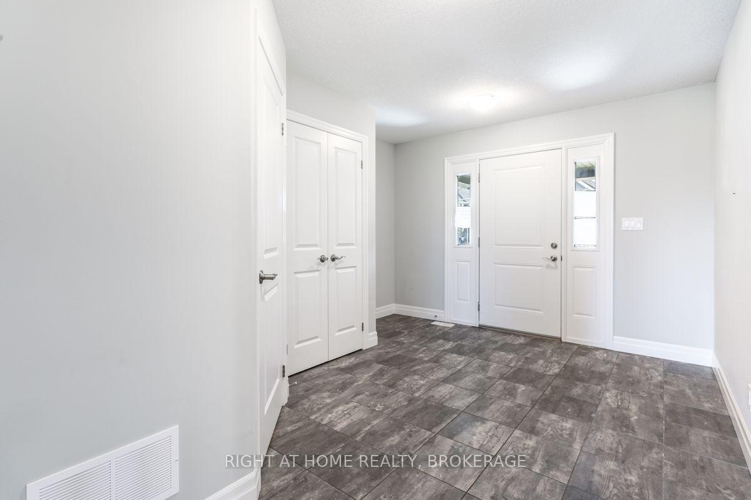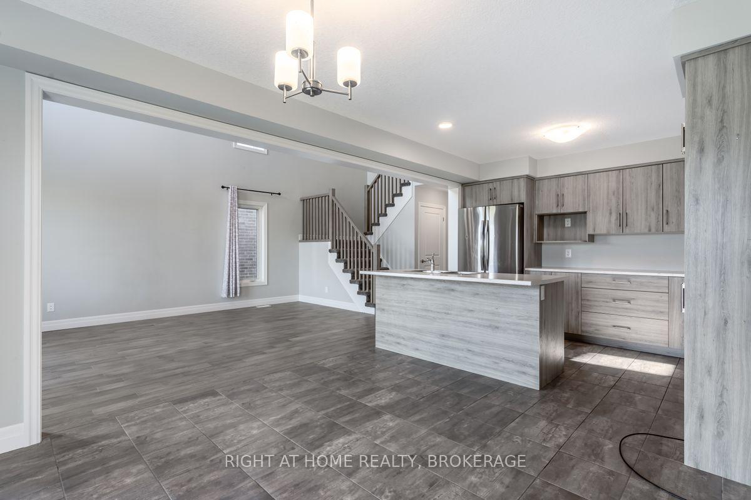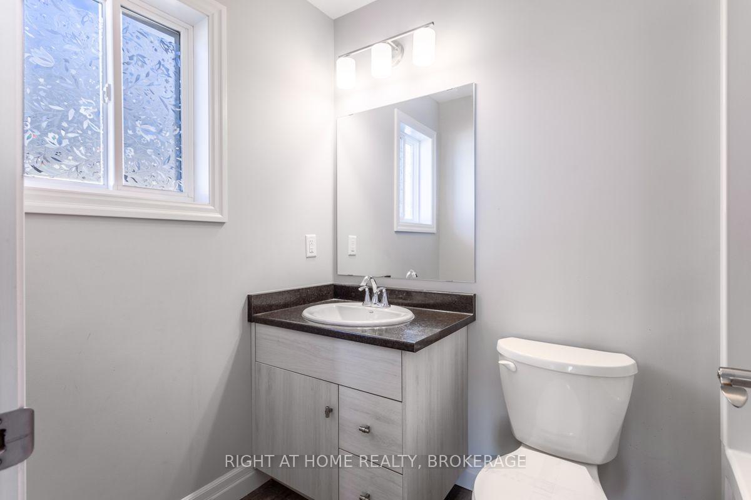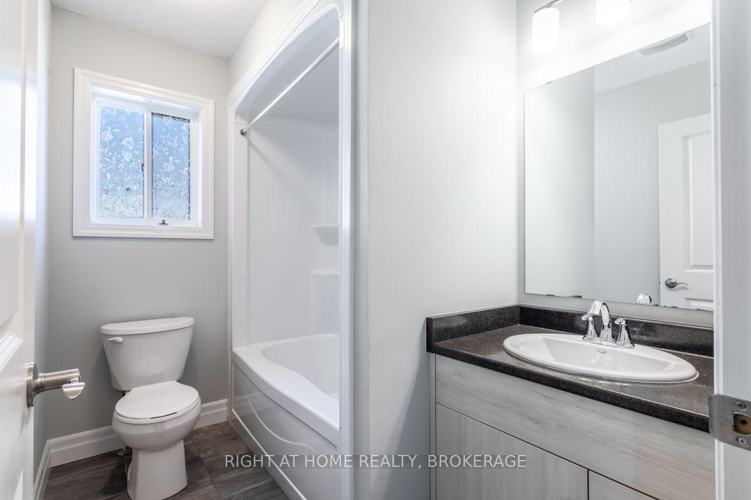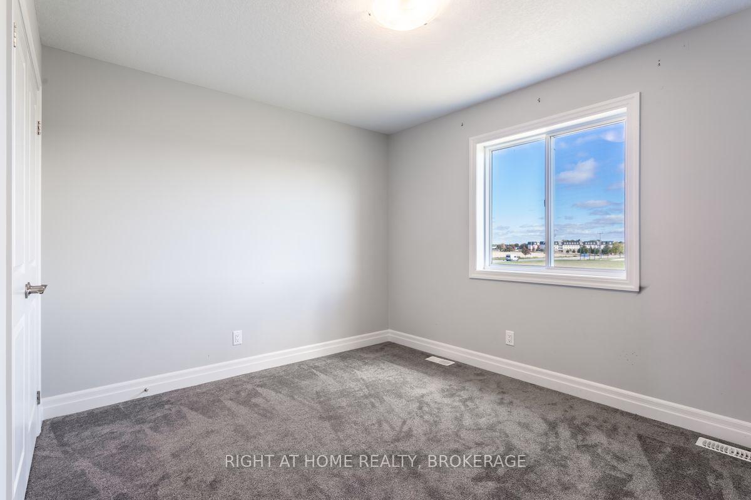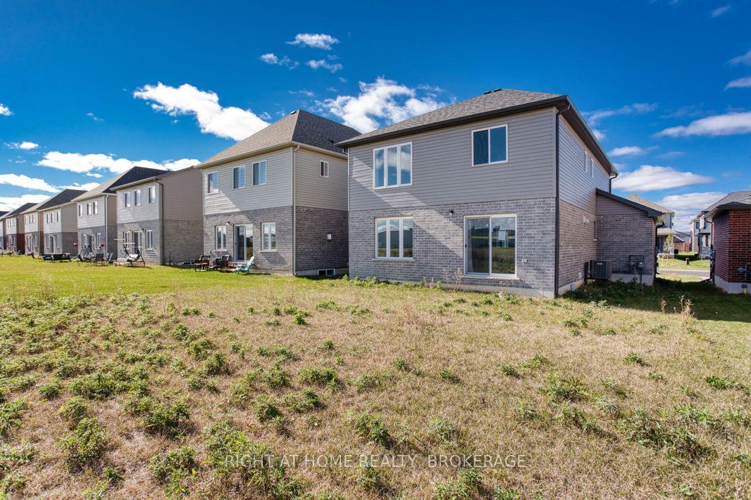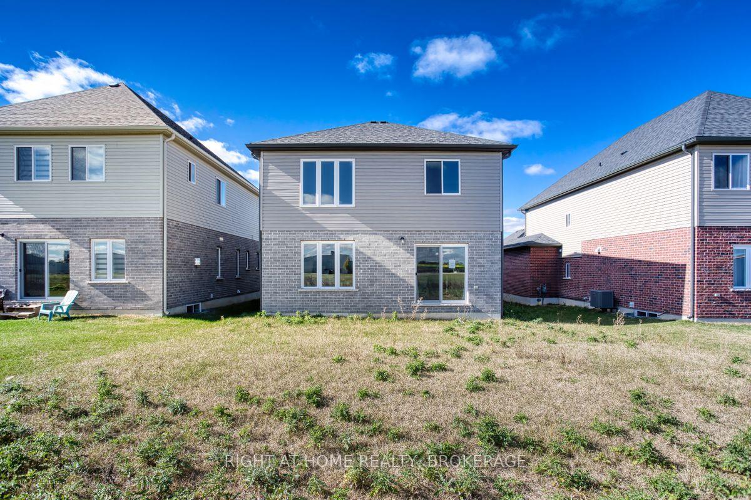$727,500
Available - For Sale
Listing ID: X9400151
270 Bradshaw Dr , Stratford, N5A 0G5, Ontario
| Situated in a prime location close to schools, shopping, recreational facilities, and a hospital, 270 Bradshaw Drive offers the perfect blend of convenience and elegance. This meticulously designed 3-bedroom, 3-bathroom detached family home showcases a spacious open-concept layout and is enhanced by premium features such as laminate flooring, and high-end finishes throughout. The property includes a double-car garage and benefits from abundant natural light, creating an inviting atmosphere from the moment you step into the grand foyer.The expansive family room is ideal for entertaining or everyday living in this sought-after Stratford neighbourhood. With its proximity to parks, trails, and shopping centres, this home provides a perfect combination of style, functionality, and location. |
| Price | $727,500 |
| Taxes: | $5977.00 |
| Address: | 270 Bradshaw Dr , Stratford, N5A 0G5, Ontario |
| Lot Size: | 41.77 x 112.83 (Feet) |
| Directions/Cross Streets: | McCarthy Rd/Bradshaw Dr |
| Rooms: | 6 |
| Bedrooms: | 3 |
| Bedrooms +: | |
| Kitchens: | 1 |
| Family Room: | N |
| Basement: | Unfinished |
| Property Type: | Detached |
| Style: | 2-Storey |
| Exterior: | Brick |
| Garage Type: | Attached |
| (Parking/)Drive: | None |
| Drive Parking Spaces: | 2 |
| Pool: | None |
| Fireplace/Stove: | N |
| Heat Source: | Gas |
| Heat Type: | Forced Air |
| Central Air Conditioning: | Central Air |
| Sewers: | Sewers |
| Water: | Municipal |
$
%
Years
This calculator is for demonstration purposes only. Always consult a professional
financial advisor before making personal financial decisions.
| Although the information displayed is believed to be accurate, no warranties or representations are made of any kind. |
| RIGHT AT HOME REALTY, BROKERAGE |
|
|

Milad Akrami
Sales Representative
Dir:
647-678-7799
Bus:
647-678-7799
| Book Showing | Email a Friend |
Jump To:
At a Glance:
| Type: | Freehold - Detached |
| Area: | Perth |
| Municipality: | Stratford |
| Style: | 2-Storey |
| Lot Size: | 41.77 x 112.83(Feet) |
| Tax: | $5,977 |
| Beds: | 3 |
| Baths: | 3 |
| Fireplace: | N |
| Pool: | None |
Locatin Map:
Payment Calculator:





