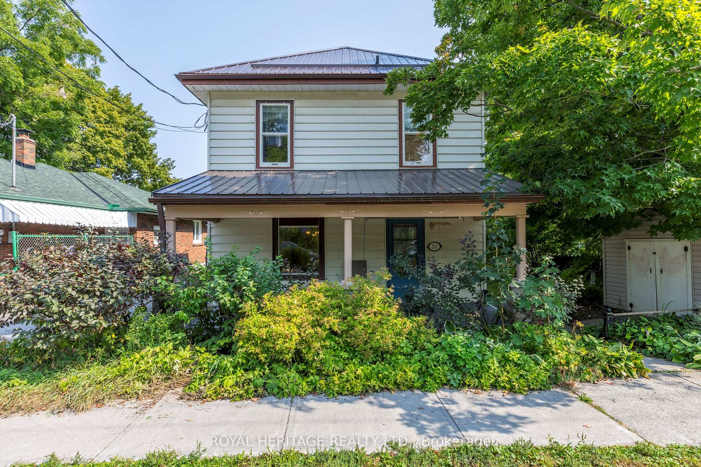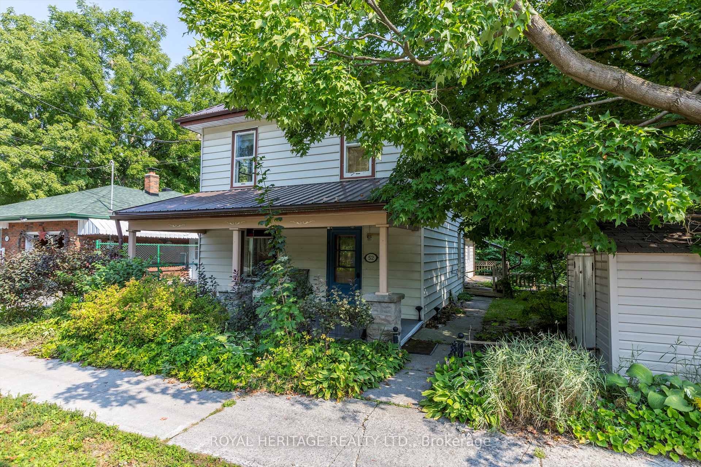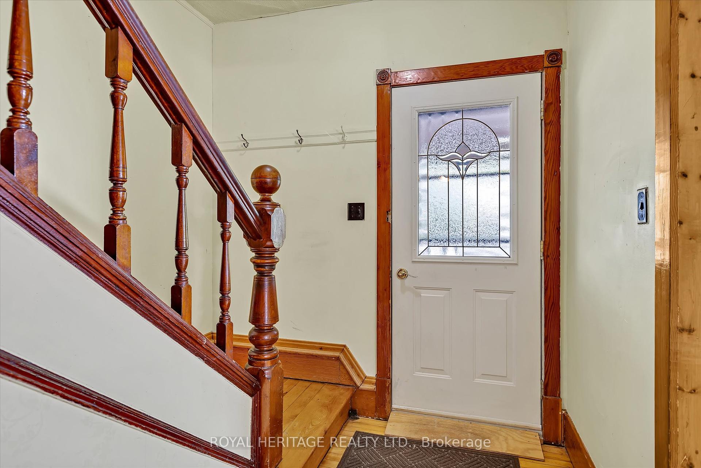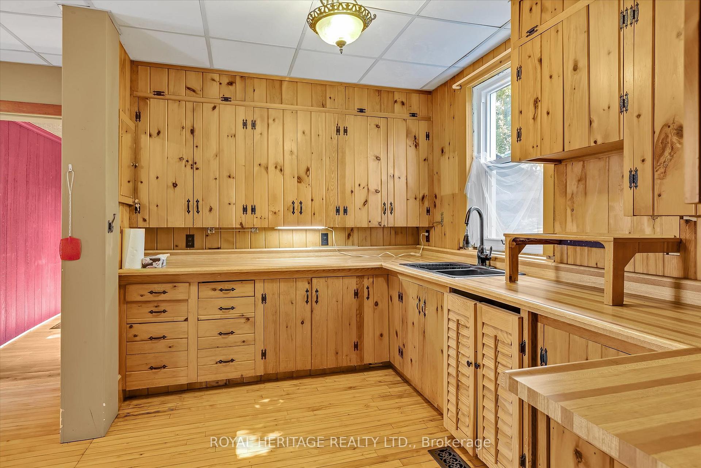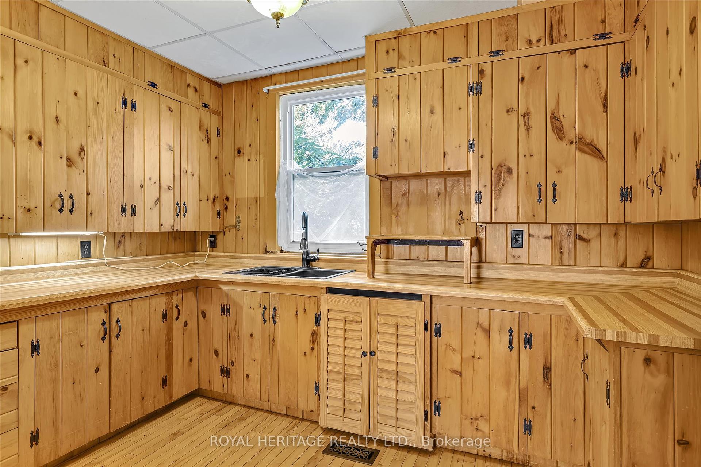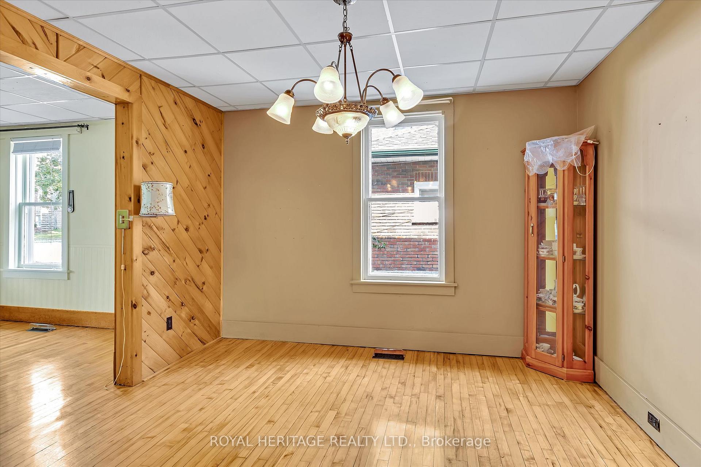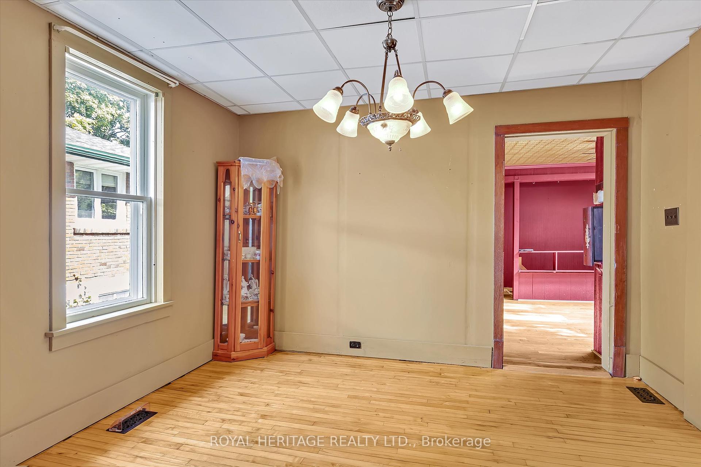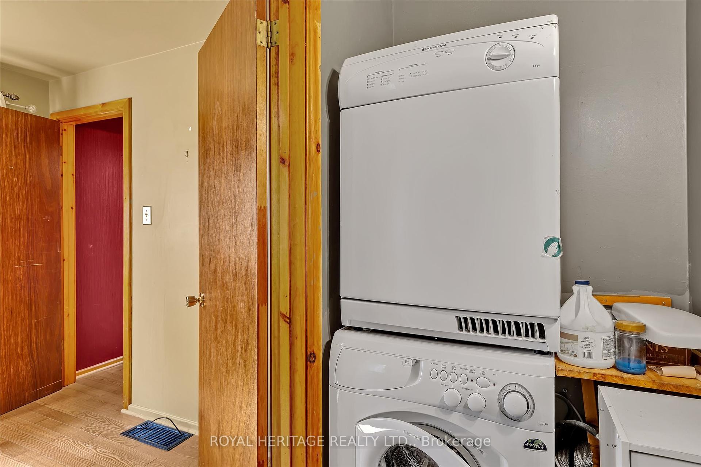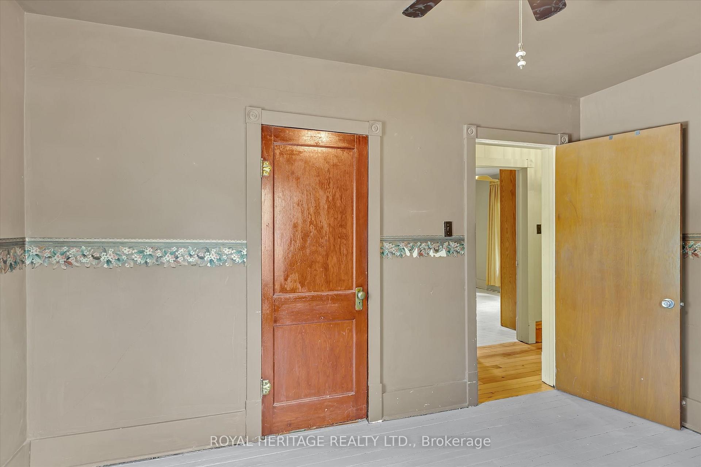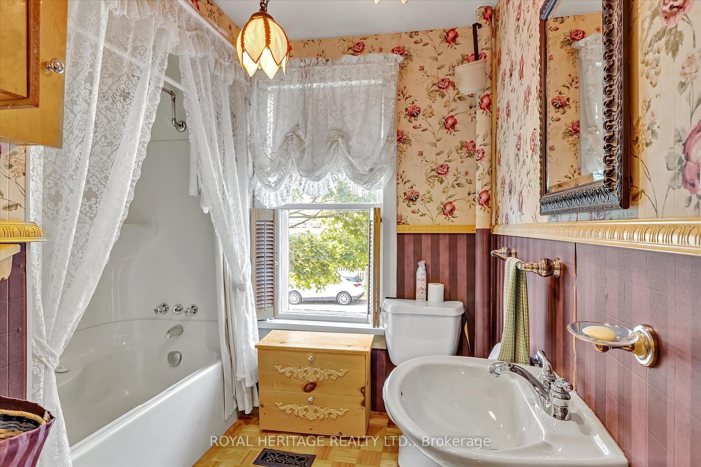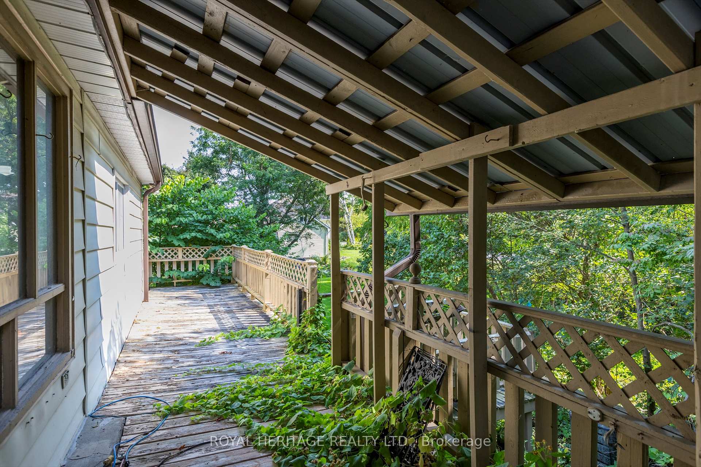$449,900
Available - For Sale
Listing ID: X9352926
52 Regent St , Smith-Ennismore-Lakefield, K0L 2H0, Ontario
| Spacious 2 storey home with back addition that includes a family room, bedroom laundry and 2pc bath with walkout, and finished room in basement. This home has been in the same family since 1948. It is located on a beautiful private yard with a small creek at the back of the property. Easy walk to downtown to grab a coffee or a quick meal. Main level has a bright living room with hardwood floors, a formal dining room with hardwood floors and kitchen with hardwood floors. The back addition family room has hardwood floors and a walkout. 3 bedroom on second level with closet space and a 4pc bath that has been renovated. The gas furnace was installed in Dec 2022 and central air was maintained this year as is working as it should. The main metal roof and front porch was installed 2021. The back deck is not safe to walk on and is taped off and needs to be replaced. The home is being sold by a power of attorney who is selling home "as in condition" he is providing a home inspection that will be at the house and on file. |
| Price | $449,900 |
| Taxes: | $2576.18 |
| Assessment: | $262000 |
| Assessment Year: | 2024 |
| Address: | 52 Regent St , Smith-Ennismore-Lakefield, K0L 2H0, Ontario |
| Lot Size: | 59.91 x 146.51 (Feet) |
| Acreage: | < .50 |
| Directions/Cross Streets: | Albert Street |
| Rooms: | 4 |
| Bedrooms: | 4 |
| Bedrooms +: | 1 |
| Kitchens: | 1 |
| Family Room: | Y |
| Basement: | Full, Part Fin |
| Approximatly Age: | 100+ |
| Property Type: | Detached |
| Style: | 2-Storey |
| Exterior: | Alum Siding |
| Garage Type: | None |
| (Parking/)Drive: | Private |
| Drive Parking Spaces: | 1 |
| Pool: | None |
| Approximatly Age: | 100+ |
| Fireplace/Stove: | N |
| Heat Source: | Gas |
| Heat Type: | Forced Air |
| Central Air Conditioning: | Central Air |
| Laundry Level: | Main |
| Sewers: | Sewers |
| Water: | Municipal |
| Utilities-Cable: | Y |
| Utilities-Hydro: | Y |
| Utilities-Gas: | Y |
| Utilities-Telephone: | Y |
$
%
Years
This calculator is for demonstration purposes only. Always consult a professional
financial advisor before making personal financial decisions.
| Although the information displayed is believed to be accurate, no warranties or representations are made of any kind. |
| ROYAL HERITAGE REALTY LTD. |
|
|

Milad Akrami
Sales Representative
Dir:
647-678-7799
Bus:
647-678-7799
| Book Showing | Email a Friend |
Jump To:
At a Glance:
| Type: | Freehold - Detached |
| Area: | Peterborough |
| Municipality: | Smith-Ennismore-Lakefield |
| Neighbourhood: | Lakefield |
| Style: | 2-Storey |
| Lot Size: | 59.91 x 146.51(Feet) |
| Approximate Age: | 100+ |
| Tax: | $2,576.18 |
| Beds: | 4+1 |
| Baths: | 2 |
| Fireplace: | N |
| Pool: | None |
Locatin Map:
Payment Calculator:

