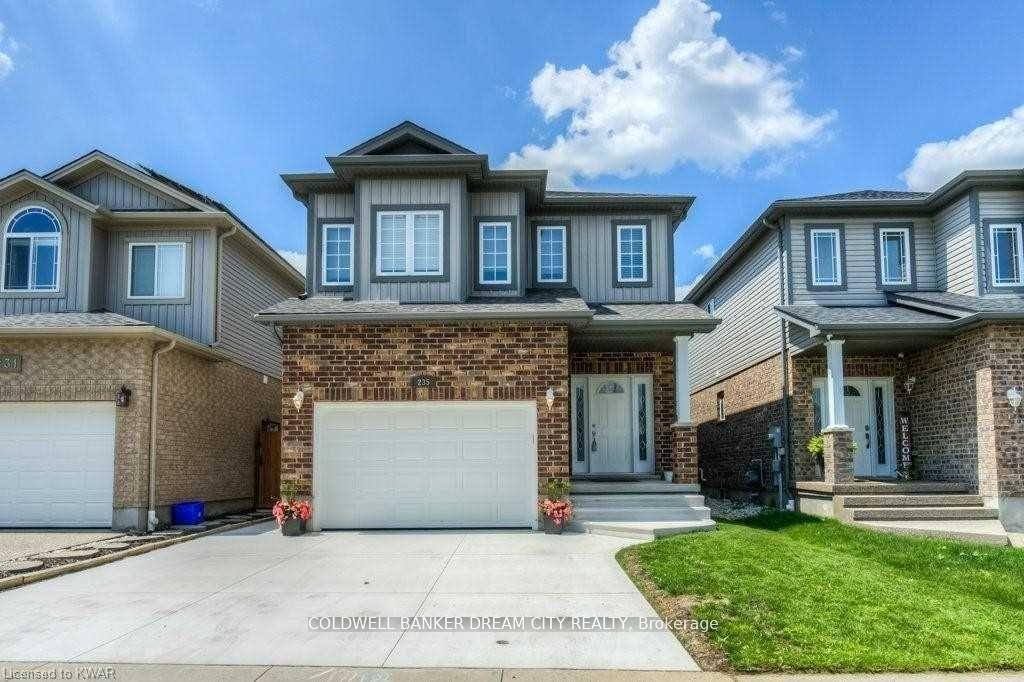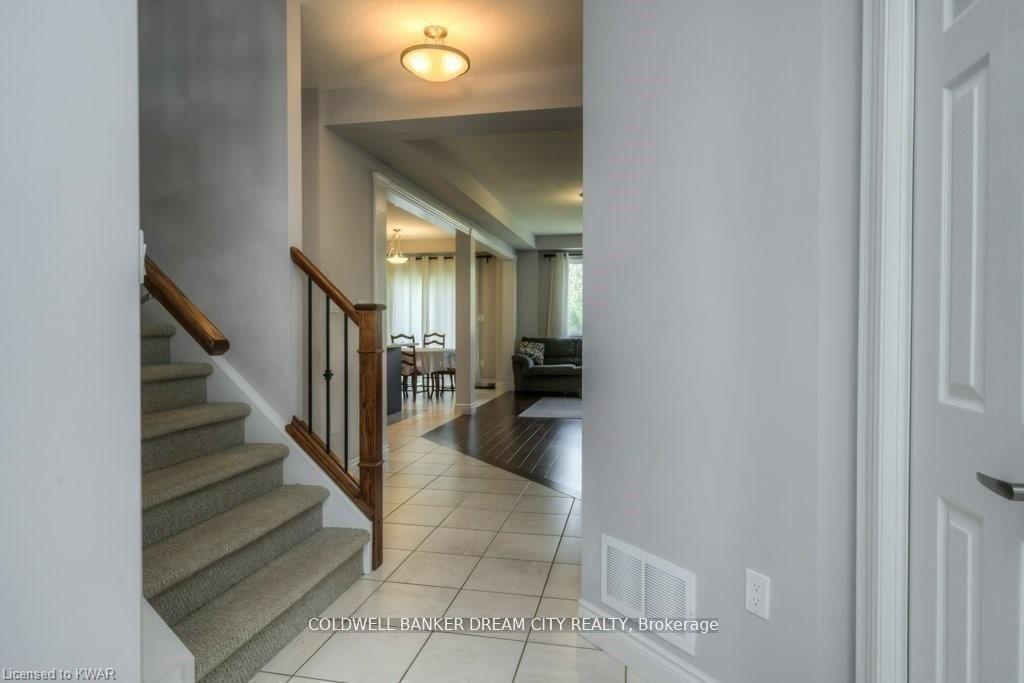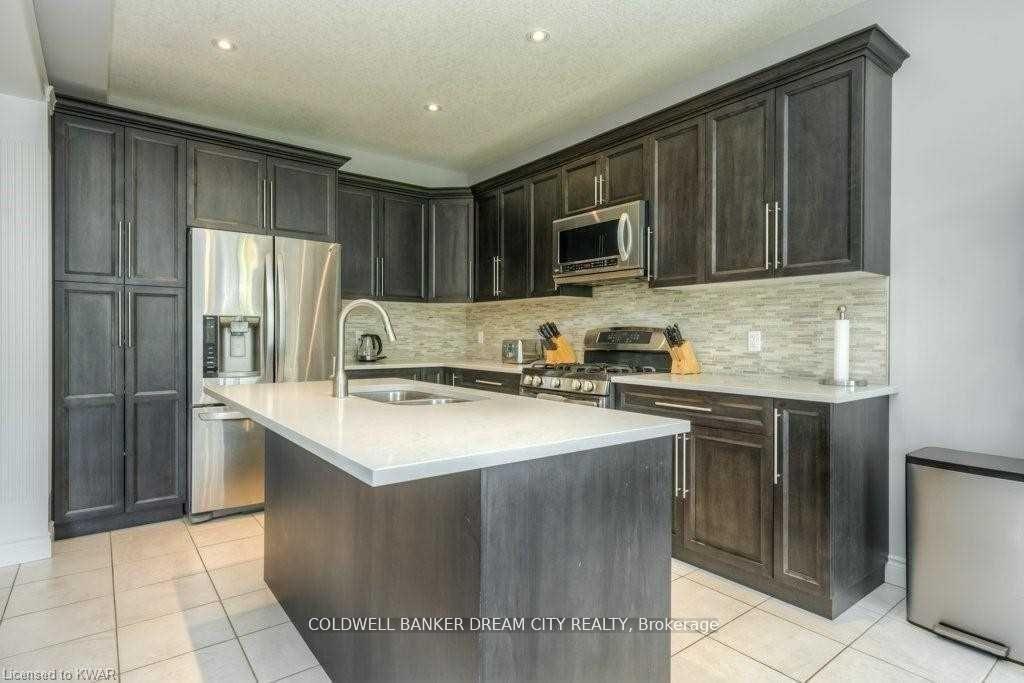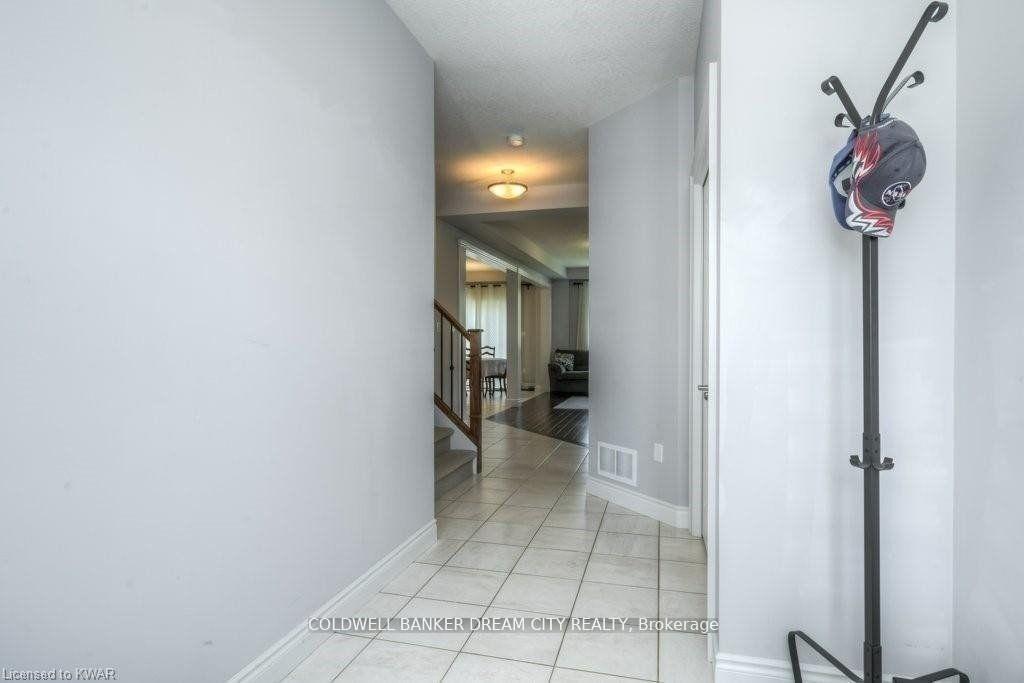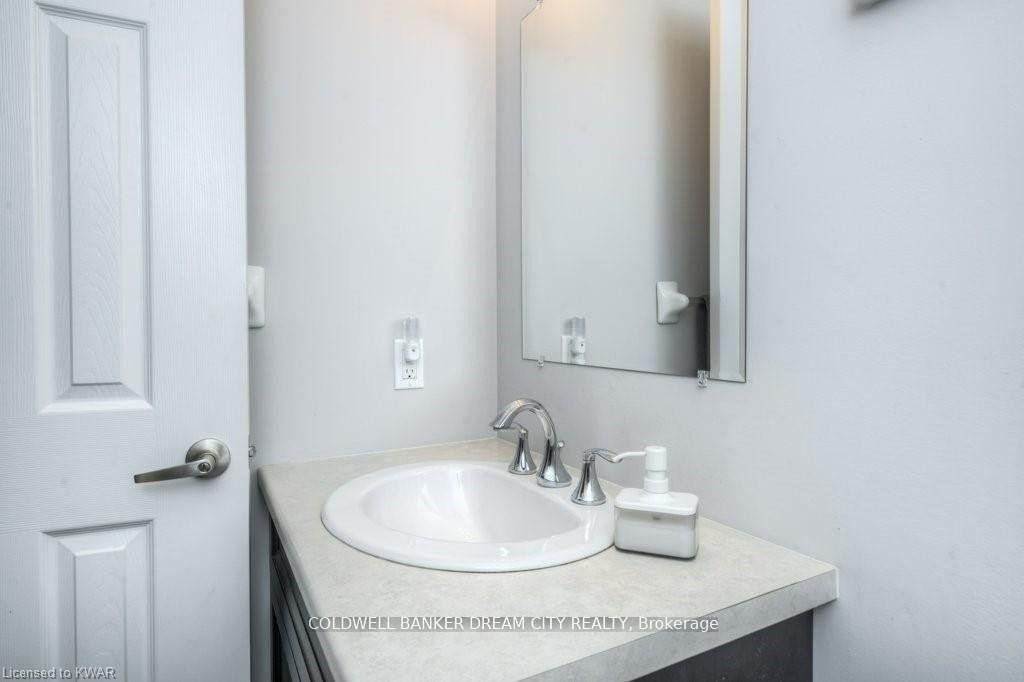$3,300
Available - For Rent
Listing ID: X10408631
235 Birkinshaw Rd , Cambridge, N1P 0A7, Ontario
| Attention Renters! Don't Miss This Beautiful Detached Home In Cambridge. This Home Is Comprised With 9Ft Ceilings Throughout Main Floor, Open Concept Kitchen With Cabinetry, Beautiful Hardwood Floor In Main Floor With Gas Fireplace, Walkout To Deep Rearyard, Ensuite Bath With Large Glass Shower, Heated Floors, Spacious Finished Basement Much More... |
| Price | $3,300 |
| Address: | 235 Birkinshaw Rd , Cambridge, N1P 0A7, Ontario |
| Lot Size: | 31.00 x 128.00 (Feet) |
| Directions/Cross Streets: | Water St/Myers Rd |
| Rooms: | 8 |
| Bedrooms: | 4 |
| Bedrooms +: | |
| Kitchens: | 1 |
| Family Room: | Y |
| Basement: | Finished |
| Furnished: | N |
| Property Type: | Detached |
| Style: | 2-Storey |
| Exterior: | Brick, Vinyl Siding |
| Garage Type: | Built-In |
| (Parking/)Drive: | Available |
| Drive Parking Spaces: | 4 |
| Pool: | None |
| Private Entrance: | Y |
| Laundry Access: | Shared |
| CAC Included: | Y |
| Common Elements Included: | Y |
| Parking Included: | Y |
| Fireplace/Stove: | Y |
| Heat Source: | Gas |
| Heat Type: | Forced Air |
| Central Air Conditioning: | Central Air |
| Elevator Lift: | N |
| Sewers: | Sewers |
| Water: | Municipal |
| Although the information displayed is believed to be accurate, no warranties or representations are made of any kind. |
| COLDWELL BANKER DREAM CITY REALTY |
|
|

Milad Akrami
Sales Representative
Dir:
647-678-7799
Bus:
647-678-7799
| Book Showing | Email a Friend |
Jump To:
At a Glance:
| Type: | Freehold - Detached |
| Area: | Waterloo |
| Municipality: | Cambridge |
| Style: | 2-Storey |
| Lot Size: | 31.00 x 128.00(Feet) |
| Beds: | 4 |
| Baths: | 3 |
| Fireplace: | Y |
| Pool: | None |
Locatin Map:

