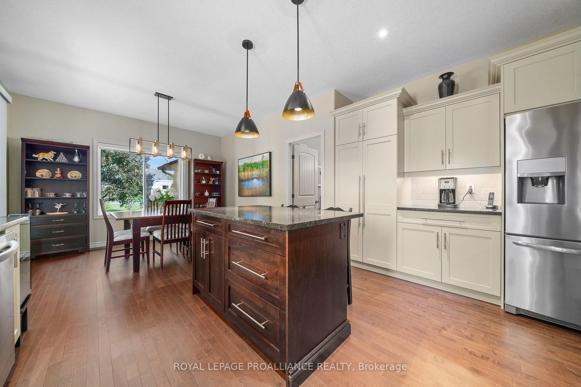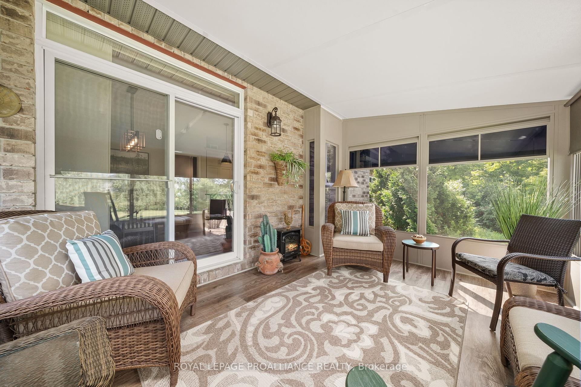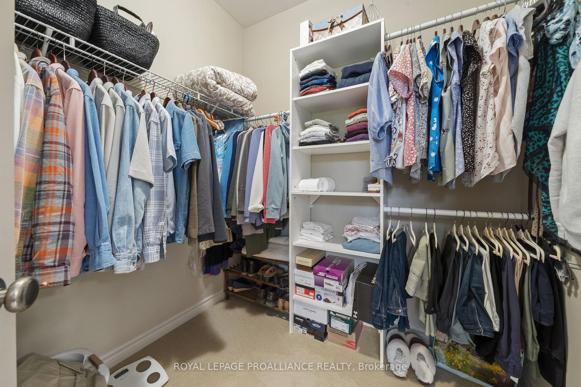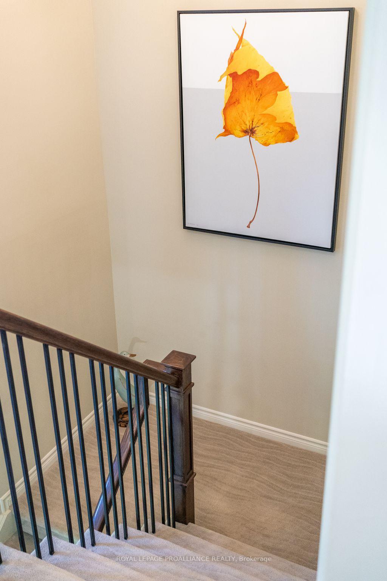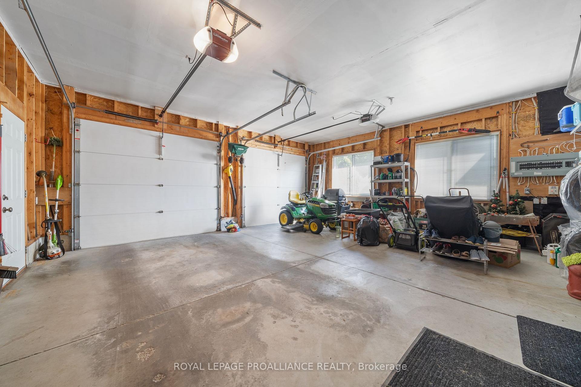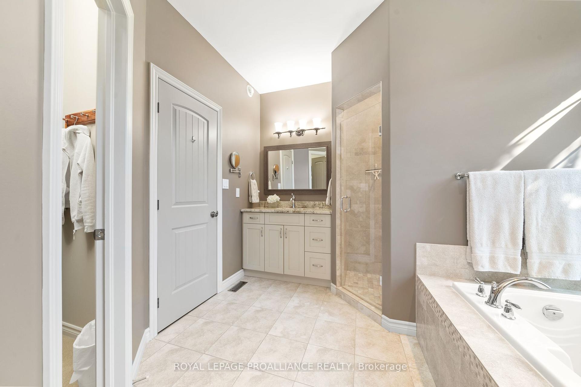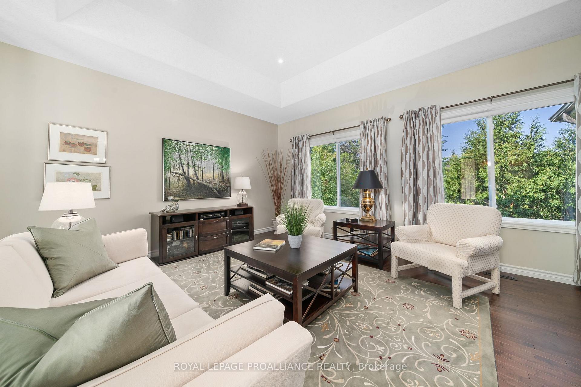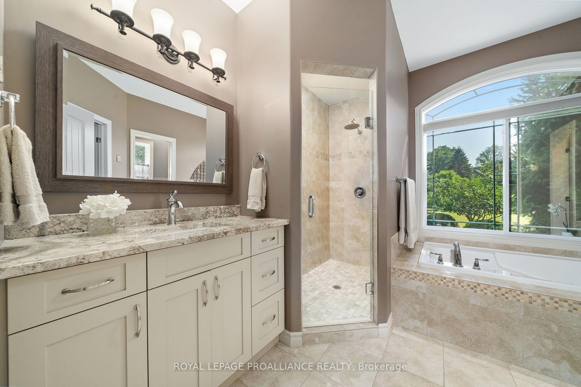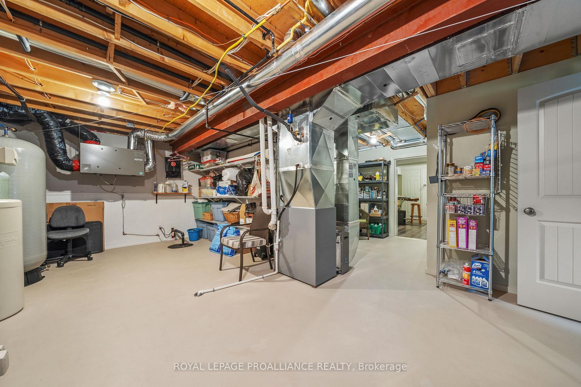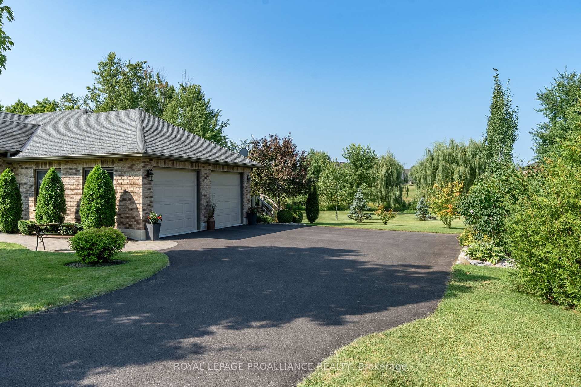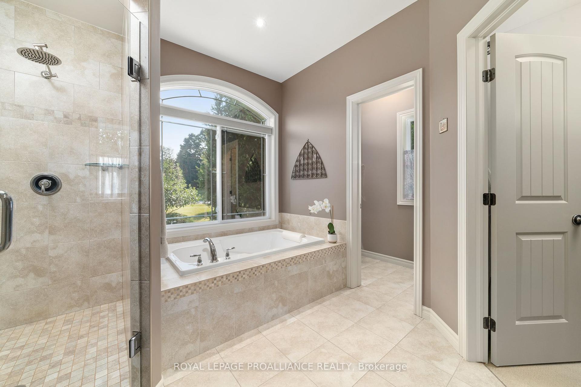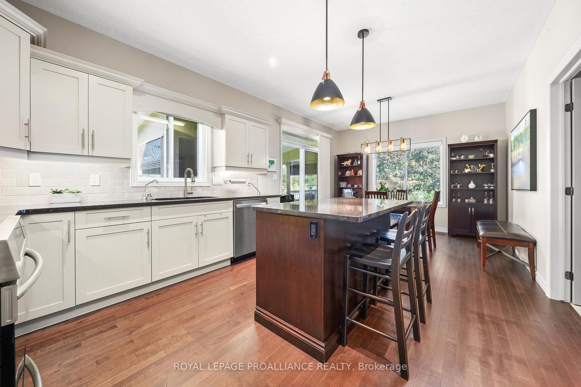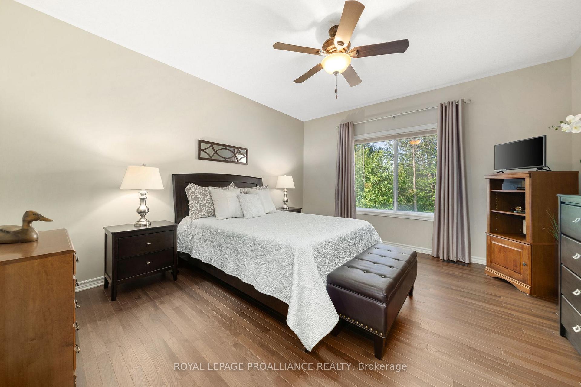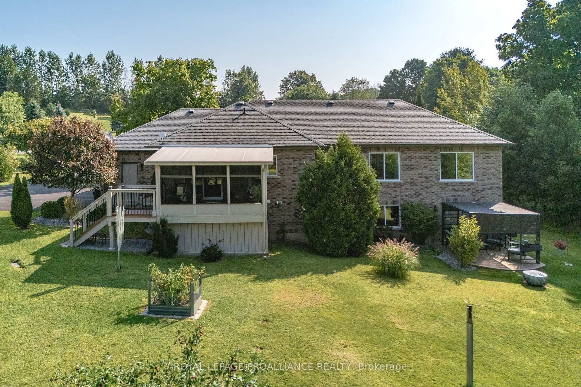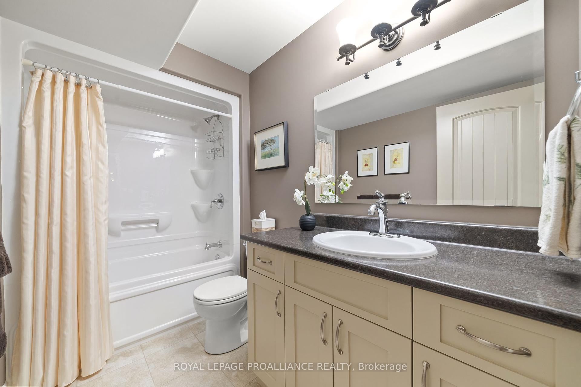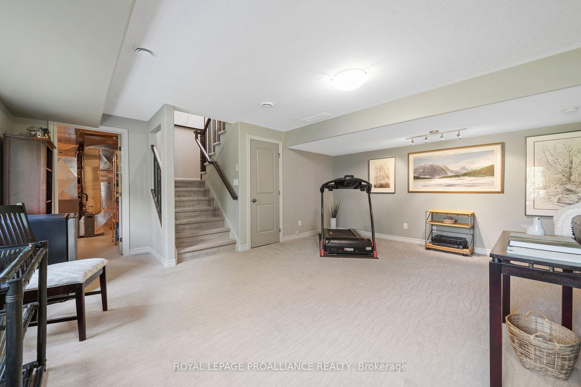$899,900
Available - For Sale
Listing ID: X10408579
33 Windwhisper Dr , Belleville, K0K 2V0, Ontario
| Welcome to 33 Windwhisper Drive located in the highly coveted Hearth Ridge Estates just north of Belleville. This all-brick executive bungalow showcases a spacious white kitchen with granite countertops, pantry, and dining area that lead to the stunning sunroom. The inviting great room boasts coffered ceilings and an abundance of natural light. The primary bedroom is a peaceful retreat with a luxurious ensuite bath, soaker tub, and walk-in closet. A second bedroom, four-piece bath and convenient main-floor laundry with garage access complete this floor. The walkout basement is a real gem and fully finished with a cozy fireplace, additional bedroom, hobby room & four-piece bath which have proven quite useful for family time, guests and entreating. Situated on an acre of beautifully landscaped grounds, this property offers privacy and curb appeal. A lovely outdoor patio finishes off this exceptional home and includes the gazebo and outdoor furniture- perfect to start your new chapter! |
| Price | $899,900 |
| Taxes: | $5139.72 |
| Assessment: | $376000 |
| Assessment Year: | 2024 |
| Address: | 33 Windwhisper Dr , Belleville, K0K 2V0, Ontario |
| Lot Size: | 145.66 x 287.15 (Feet) |
| Directions/Cross Streets: | Mudcat Rd to County Charm to Windwhisper Dr |
| Rooms: | 7 |
| Rooms +: | 5 |
| Bedrooms: | 2 |
| Bedrooms +: | 1 |
| Kitchens: | 1 |
| Family Room: | Y |
| Basement: | Fin W/O |
| Approximatly Age: | 6-15 |
| Property Type: | Detached |
| Style: | Bungalow |
| Exterior: | Brick |
| Garage Type: | Attached |
| (Parking/)Drive: | Private |
| Drive Parking Spaces: | 10 |
| Pool: | None |
| Approximatly Age: | 6-15 |
| Approximatly Square Footage: | 1500-2000 |
| Property Features: | Arts Centre, Cul De Sac, Golf, Grnbelt/Conserv, Place Of Worship, Rec Centre |
| Fireplace/Stove: | Y |
| Heat Source: | Gas |
| Heat Type: | Forced Air |
| Central Air Conditioning: | Central Air |
| Laundry Level: | Main |
| Sewers: | Septic |
| Water: | Well |
| Water Supply Types: | Dug Well |
| Utilities-Cable: | A |
| Utilities-Hydro: | Y |
| Utilities-Gas: | Y |
| Utilities-Telephone: | Y |
$
%
Years
This calculator is for demonstration purposes only. Always consult a professional
financial advisor before making personal financial decisions.
| Although the information displayed is believed to be accurate, no warranties or representations are made of any kind. |
| ROYAL LEPAGE PROALLIANCE REALTY |
|
|

Milad Akrami
Sales Representative
Dir:
647-678-7799
Bus:
647-678-7799
| Virtual Tour | Book Showing | Email a Friend |
Jump To:
At a Glance:
| Type: | Freehold - Detached |
| Area: | Hastings |
| Municipality: | Belleville |
| Style: | Bungalow |
| Lot Size: | 145.66 x 287.15(Feet) |
| Approximate Age: | 6-15 |
| Tax: | $5,139.72 |
| Beds: | 2+1 |
| Baths: | 3 |
| Fireplace: | Y |
| Pool: | None |
Locatin Map:
Payment Calculator:

