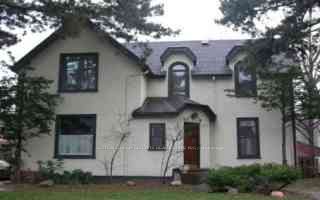$799,999
Available - For Sale
Listing ID: W1040738
3086 FONTANA Crt , Burlington, L7M 2M1, Ontario

| Wonderful opportunity to own a detached home in the desirable Headon Forest neighbourhood! Located on a family-friendly court, this home is the perfect start for first-time home buyers. Lovingly cared for by its original owners, this home is waiting for another family to make it their own. The main floor includes a sunk-in living room, two-piece bathroom, lots of storage space, side access to the outside, the large sliding doors allow for a lot of natural light. The second floor boasts three bedrooms, 4pc bathroom. The primary bedroom is complete with walk in closet and 3pc ensuite. Attached single garage and fully fenced backyard. Furnace/AC 2021, Roof (2006), Fence (2023/2024). Close to schools, public transportation, grocery shopping, and highways. |
| Price | $799,999 |
| Taxes: | $4278.59 |
| Assessment: | $466000 |
| Assessment Year: | 2024 |
| Address: | 3086 FONTANA Crt , Burlington, L7M 2M1, Ontario |
| Lot Size: | 32.98 x 109.90 (Feet) |
| Acreage: | .50-1.99 |
| Directions/Cross Streets: | Guelph Line to Driftwood, left Autumn Hill Cres and left on Fontana |
| Rooms: | 9 |
| Rooms +: | 0 |
| Bedrooms: | 3 |
| Bedrooms +: | 0 |
| Kitchens: | 1 |
| Kitchens +: | 0 |
| Basement: | Part Bsmt, Part Fin |
| Approximatly Age: | 31-50 |
| Property Type: | Detached |
| Style: | 2-Storey |
| Exterior: | Brick, Vinyl Siding |
| Garage Type: | Attached |
| (Parking/)Drive: | Other |
| Drive Parking Spaces: | 4 |
| Pool: | None |
| Approximatly Age: | 31-50 |
| Fireplace/Stove: | Y |
| Heat Source: | Gas |
| Heat Type: | Forced Air |
| Central Air Conditioning: | Central Air |
| Elevator Lift: | N |
| Sewers: | Sewers |
| Water: | Municipal |
$
%
Years
This calculator is for demonstration purposes only. Always consult a professional
financial advisor before making personal financial decisions.
| Although the information displayed is believed to be accurate, no warranties or representations are made of any kind. |
| Bradbury Estate Realty Inc., Brokerage |
|
|

Milad Akrami
Sales Representative
Dir:
647-678-7799
Bus:
647-678-7799
| Virtual Tour | Book Showing | Email a Friend |
Jump To:
At a Glance:
| Type: | Freehold - Detached |
| Area: | Halton |
| Municipality: | Burlington |
| Neighbourhood: | Brant Hills |
| Style: | 2-Storey |
| Lot Size: | 32.98 x 109.90(Feet) |
| Approximate Age: | 31-50 |
| Tax: | $4,278.59 |
| Beds: | 3 |
| Baths: | 3 |
| Fireplace: | Y |
| Pool: | None |
Locatin Map:
Payment Calculator:



