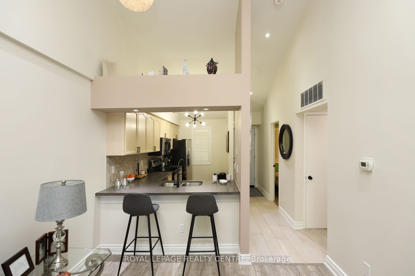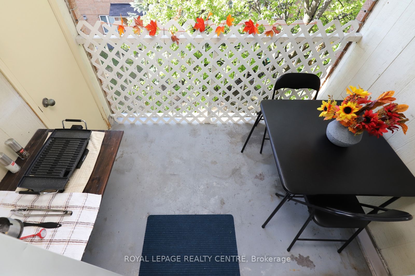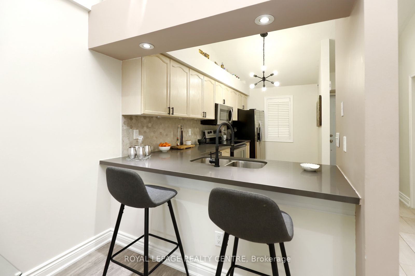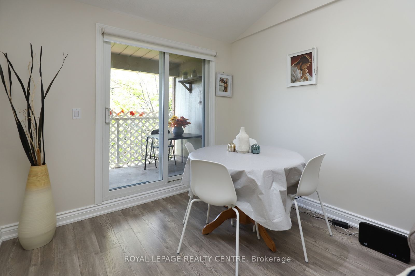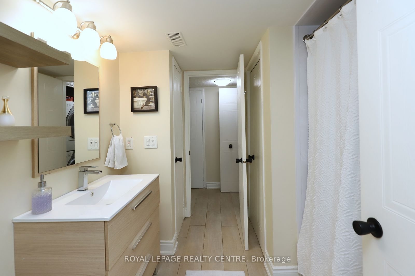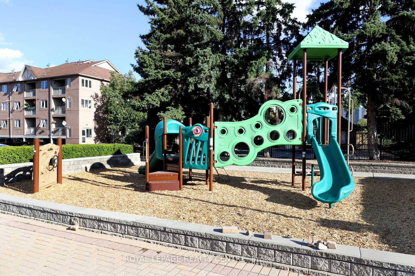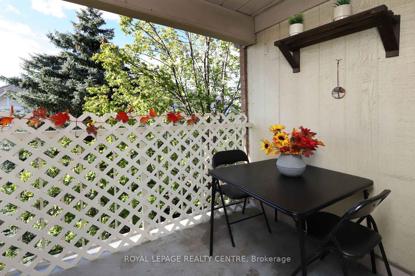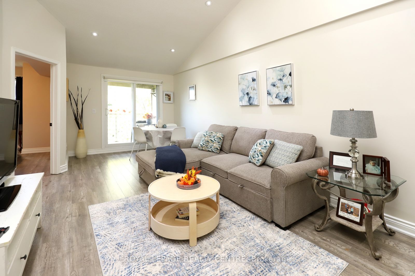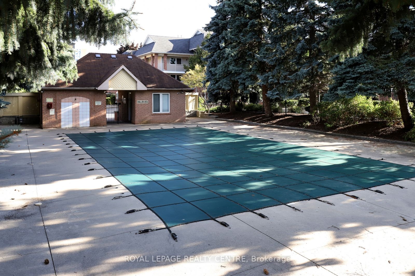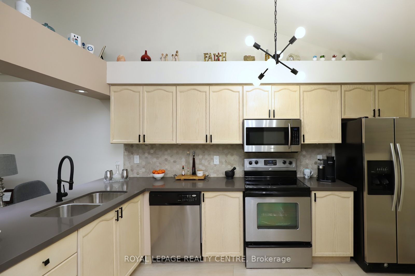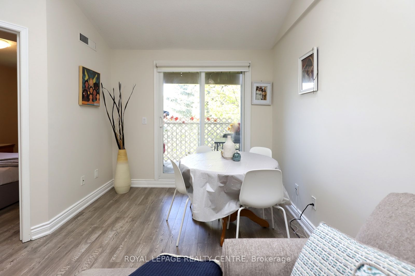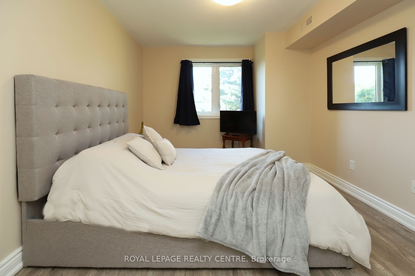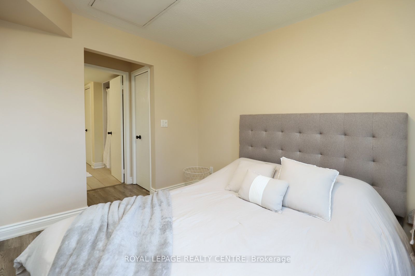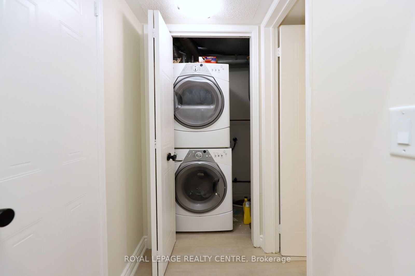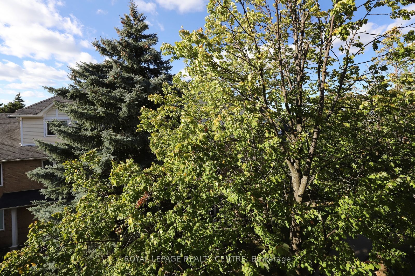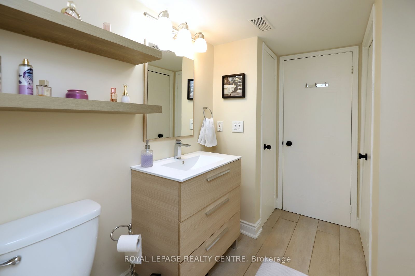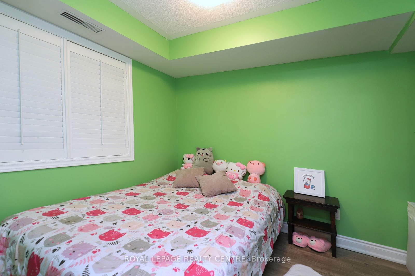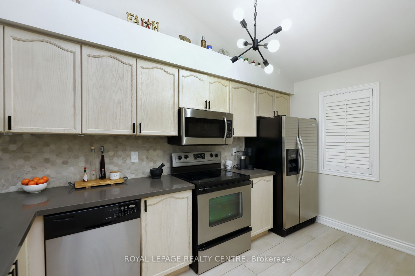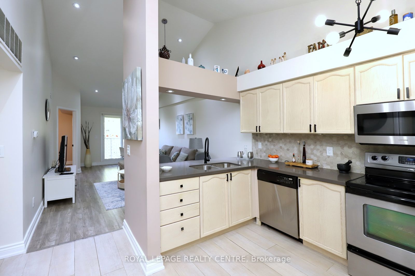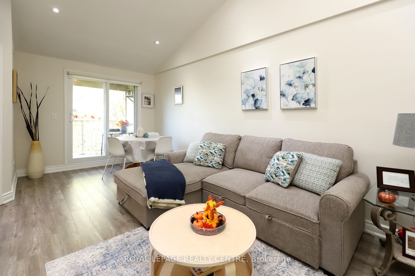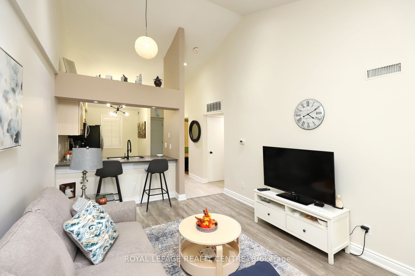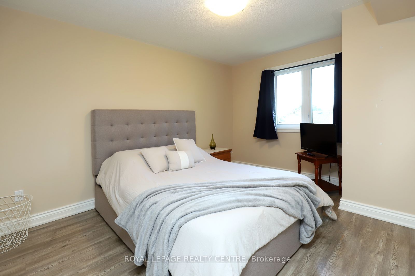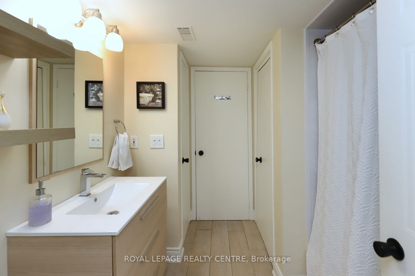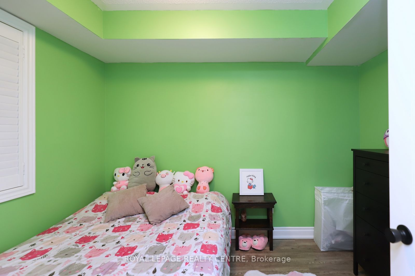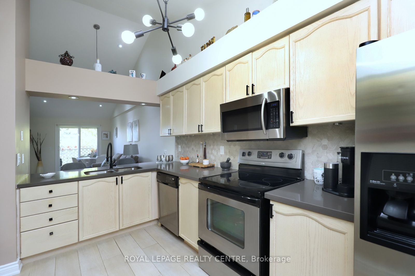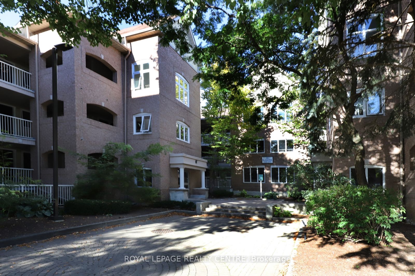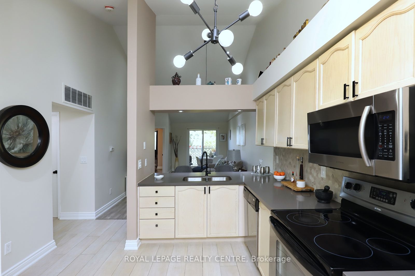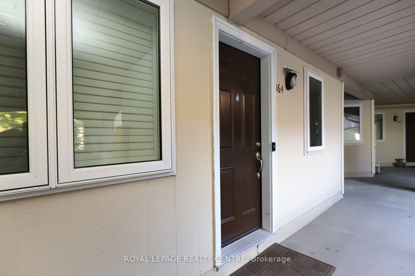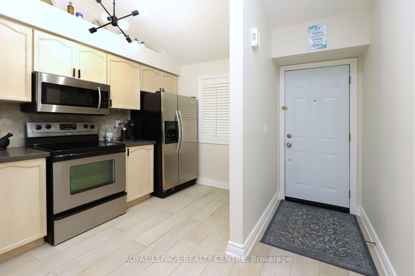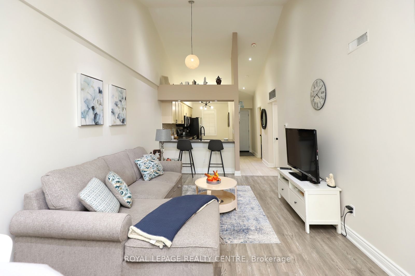$549,888
Available - For Sale
Listing ID: W9388882
85 Bristol Rd East , Unit 164, Mississauga, L4Z 3P3, Ontario
| Welcome To This Lovely & Spacious 2 Bedroom Home. Modern And Elegant Are Just Some Words To Describe This Beautiful Property. When Entering You Will Encounter A Marvelous Cathedral Ceiling, Giving You That Feeling Of Space & Openness. Features Stainless Steel Appliances In Kitchen With Breakfast Bar. Ensuite Laundry With Front Load Washer And Dryer. Large, Open Concept Living/Dining Rooms With Walk-Out To Open Balcony, Where You Can Enjoy A Relaxing Morning Coffee Or Afternoon Bbq! The Primary Bedroom Is Quite Large With A 4pc Semi-Ensuite Bathroom. Walk To Shopping, Schools, Transit, Parks, Rec Centre And More! A Short Distance To Highways, Square One, Go Train. Steps To Future LRT. Book Your Private Viewing Today. *Note: Unit Has Storage Closet Just to the Left Of Unit Door. * |
| Extras: S.S Fridge , S.S Stove , S.S B/I Microwave/Exhaust Fan, S.S Dishwasher, Front Load Washer & Dryer, All Light Fixtures, All Window Coverings |
| Price | $549,888 |
| Taxes: | $2148.90 |
| Maintenance Fee: | 569.90 |
| Address: | 85 Bristol Rd East , Unit 164, Mississauga, L4Z 3P3, Ontario |
| Province/State: | Ontario |
| Condo Corporation No | PCC |
| Level | 3 |
| Unit No | 26 |
| Directions/Cross Streets: | Hurontario St/Bristol Rd |
| Rooms: | 5 |
| Bedrooms: | 2 |
| Bedrooms +: | |
| Kitchens: | 1 |
| Family Room: | N |
| Basement: | None |
| Property Type: | Condo Apt |
| Style: | Apartment |
| Exterior: | Brick |
| Garage Type: | Underground |
| Garage(/Parking)Space: | 1.00 |
| Drive Parking Spaces: | 0 |
| Park #1 | |
| Parking Spot: | 146 |
| Parking Type: | Exclusive |
| Exposure: | N |
| Balcony: | Open |
| Locker: | Exclusive |
| Pet Permited: | Restrict |
| Approximatly Square Footage: | 700-799 |
| Building Amenities: | Bbqs Allowed, Outdoor Pool, Visitor Parking |
| Property Features: | Park, Place Of Worship, Public Transit, Rec Centre, School |
| Maintenance: | 569.90 |
| Water Included: | Y |
| Common Elements Included: | Y |
| Parking Included: | Y |
| Building Insurance Included: | Y |
| Fireplace/Stove: | N |
| Heat Source: | Gas |
| Heat Type: | Forced Air |
| Central Air Conditioning: | Central Air |
| Ensuite Laundry: | Y |
$
%
Years
This calculator is for demonstration purposes only. Always consult a professional
financial advisor before making personal financial decisions.
| Although the information displayed is believed to be accurate, no warranties or representations are made of any kind. |
| ROYAL LEPAGE REALTY CENTRE |
|
|

Milad Akrami
Sales Representative
Dir:
647-678-7799
Bus:
647-678-7799
| Virtual Tour | Book Showing | Email a Friend |
Jump To:
At a Glance:
| Type: | Condo - Condo Apt |
| Area: | Peel |
| Municipality: | Mississauga |
| Neighbourhood: | Hurontario |
| Style: | Apartment |
| Tax: | $2,148.9 |
| Maintenance Fee: | $569.9 |
| Beds: | 2 |
| Baths: | 1 |
| Garage: | 1 |
| Fireplace: | N |
Locatin Map:
Payment Calculator:

