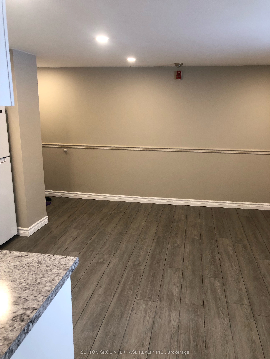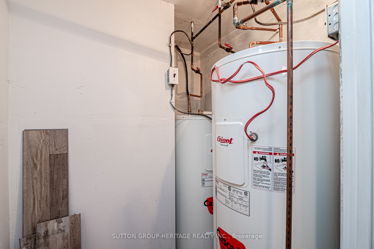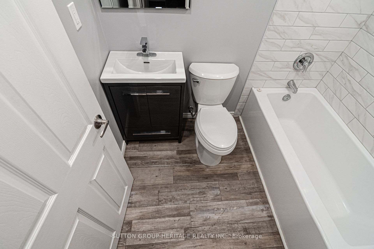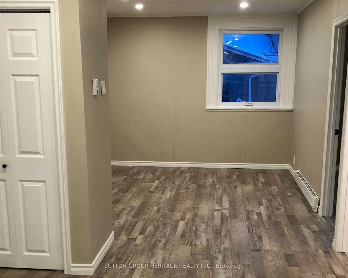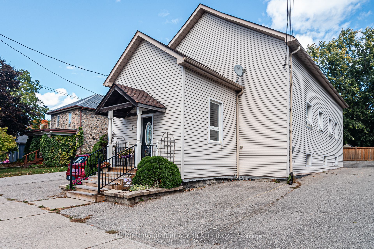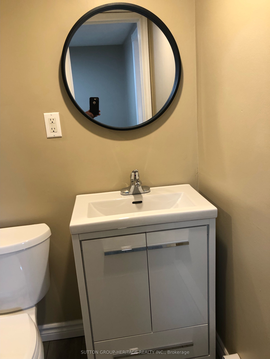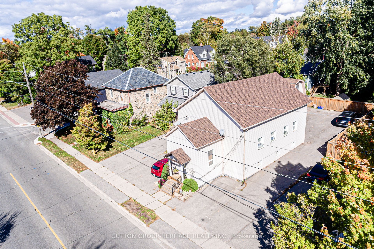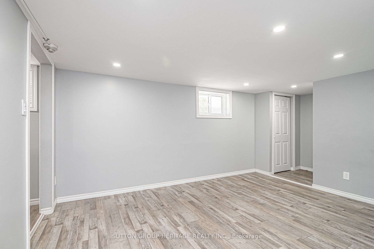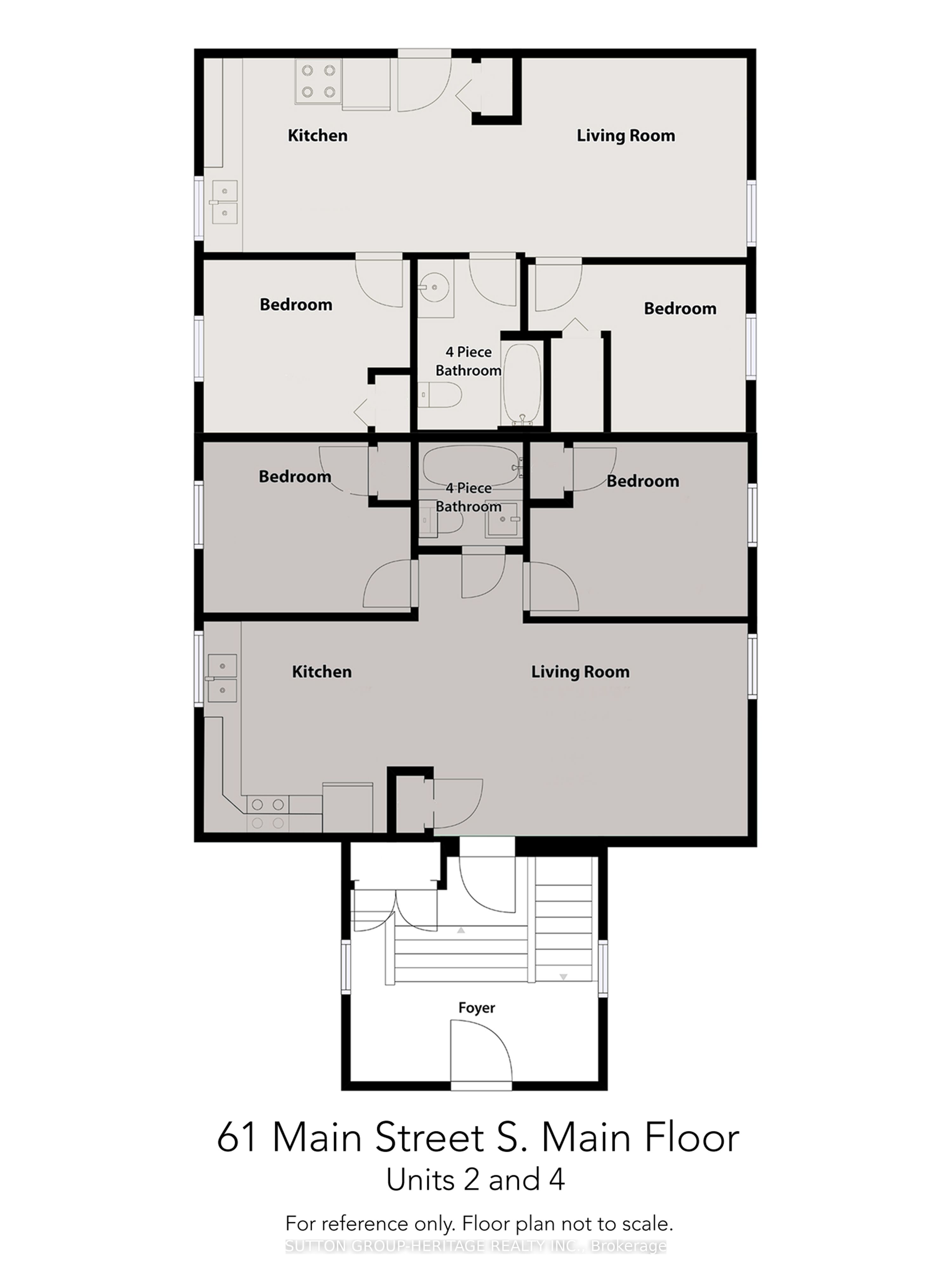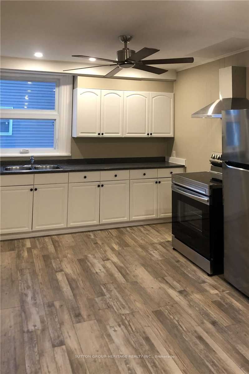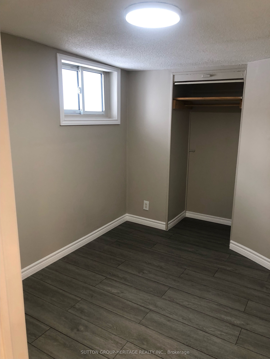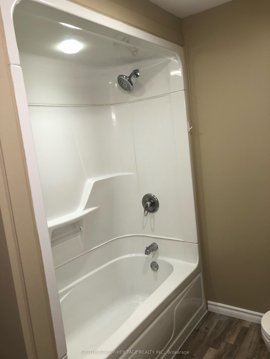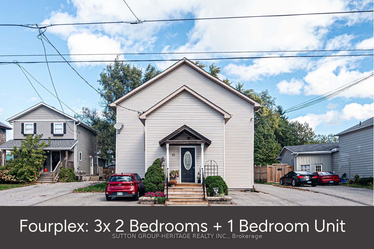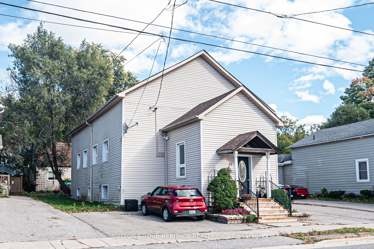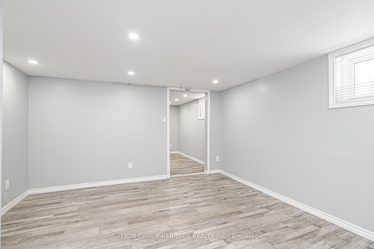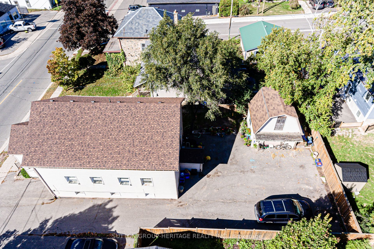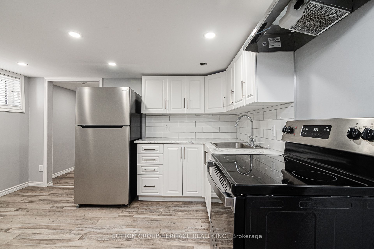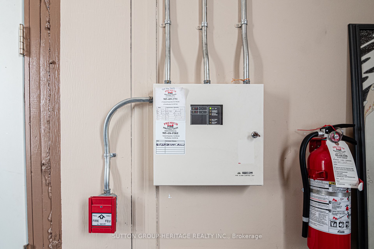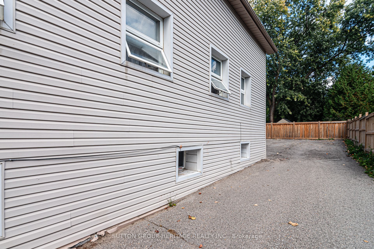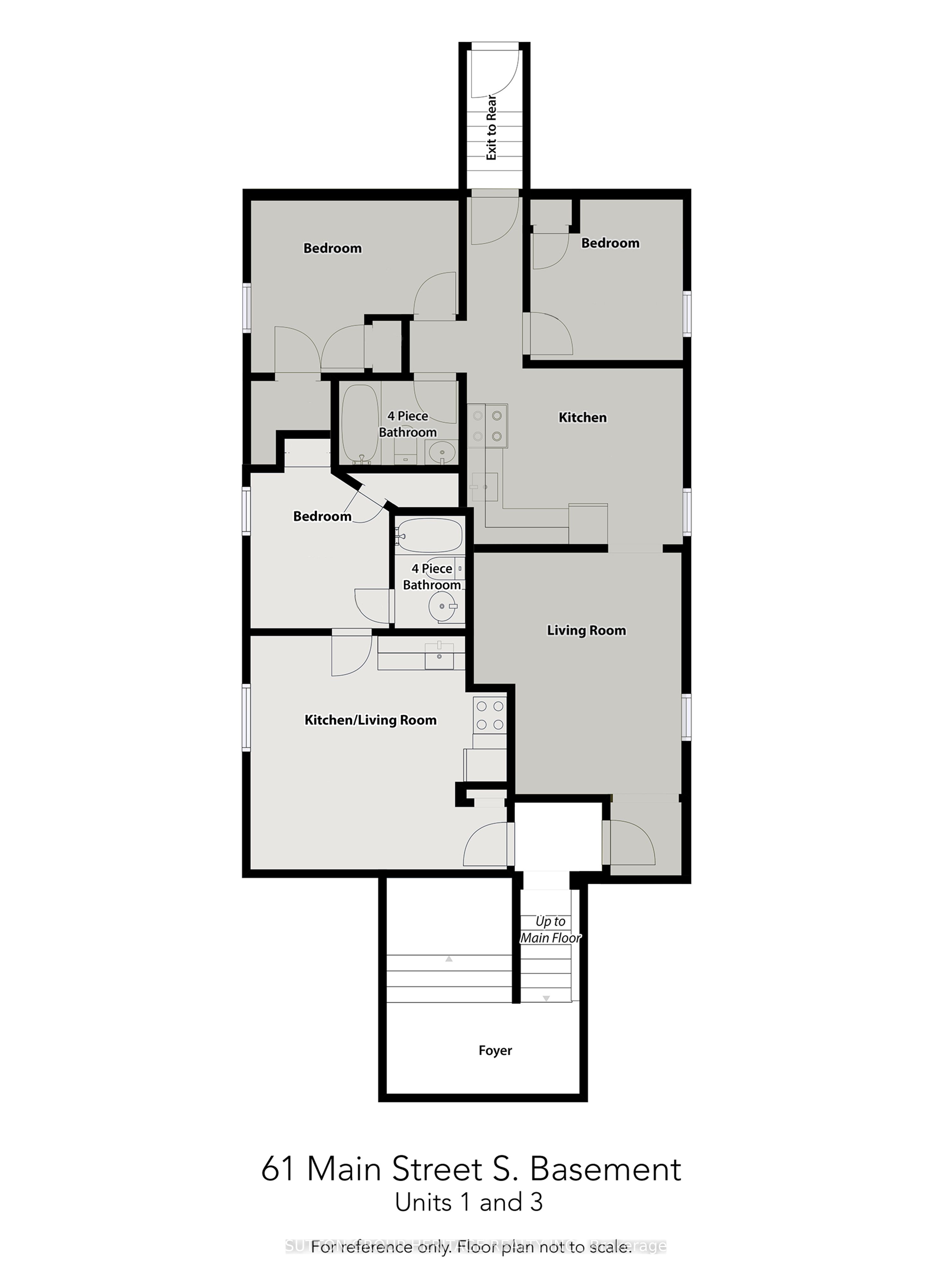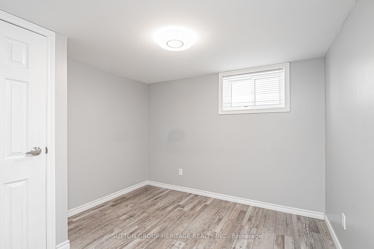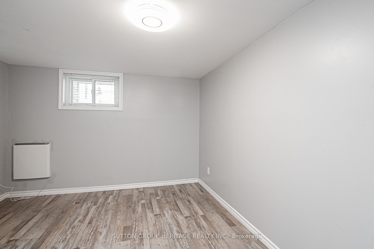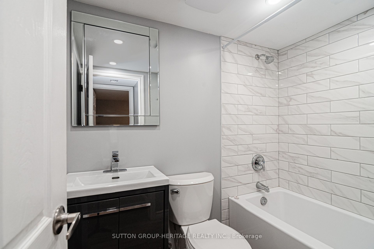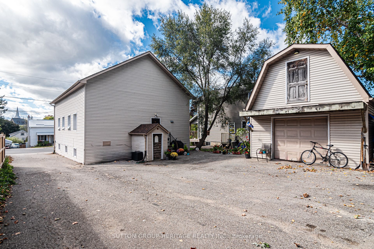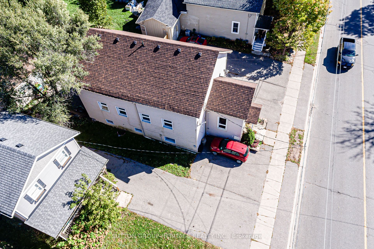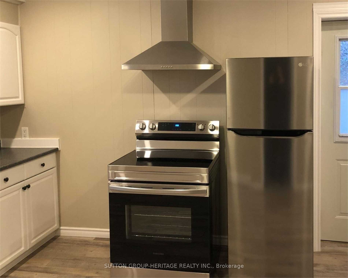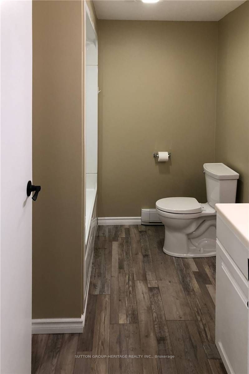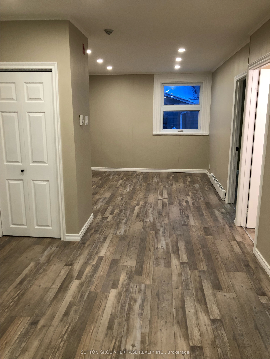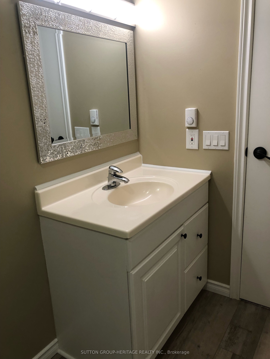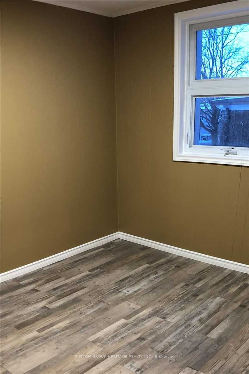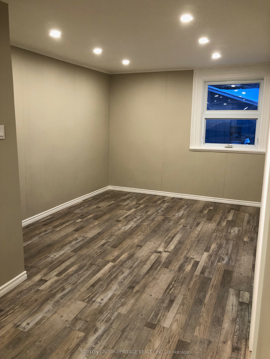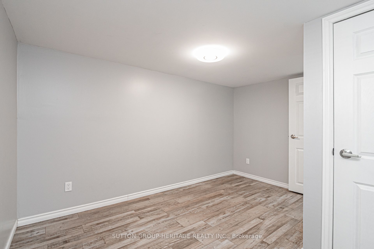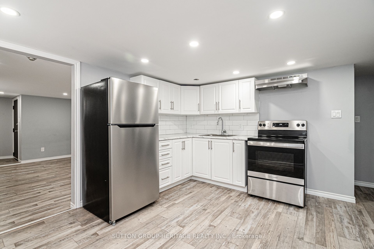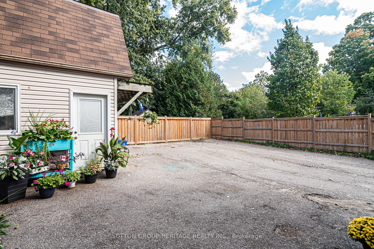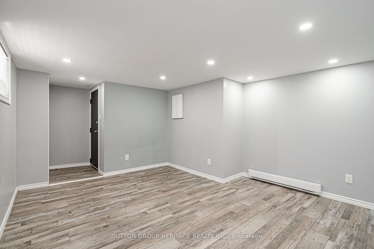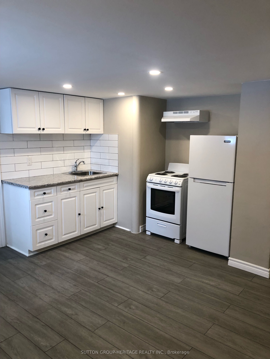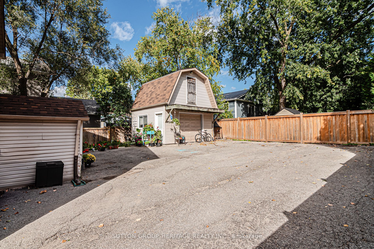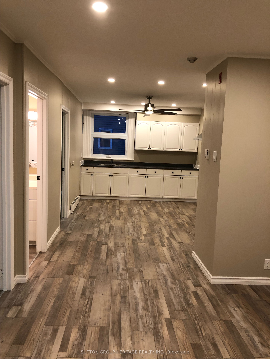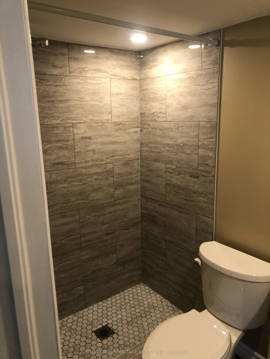$1,200,000
Available - For Sale
Listing ID: N9395354
61 Main St South , Uxbridge, L9P 1J4, Ontario
| Investment Opportunity in Uxbridge: Charming Fourplex, Located in the heart of historic Uxbridge, this converted church presents a fantastic investment opportunity. This well-maintained fourplex features three 2-bedroom units and one 1-bedroom unit, all 4 bathrooms are 4pcs, ideal for seasoned investors or newcomers to the rental market. Three renovated units and one 1-bedroom unit, each with private entrances and separate hydro meters. One unit is vacant for easy showings and immediate rental potential. Detached Garage, Includes a separately rented garage. 7 dedicated parking spaces for tenants. Strong rental income, with high Cap rate and positive cashflow potential, with two below-market units, one slightly lower and the other unit much lower, presenting opportunities for increased revenue. Low Maintenance Costs, Enjoy character and curb appeal with minimal upkeep. Walking distance to shops, schools, and Elgin Park. |
| Extras: Building Roof 2024, Garage Roof 2019. SQ.FT above grade according to MPAC 1,435 and lower level is the same size giving it a total Sq.Ft of 2870. |
| Price | $1,200,000 |
| Taxes: | $4944.00 |
| Tax Type: | Annual |
| Occupancy by: | Tenant |
| Address: | 61 Main St South , Uxbridge, L9P 1J4, Ontario |
| Postal Code: | L9P 1J4 |
| Province/State: | Ontario |
| Legal Description: | PT LT 9, BLK 63 PL 83 AS IN D384680 TOWN |
| Lot Size: | 54.56 x 110.43 (Feet) |
| Directions/Cross Streets: | Main St S & Brock St W |
| Category: | Apartment |
| Use: | Apts-2 To 5 Units |
| Building Percentage: | Y |
| Total Area: | 2870.00 |
| Total Area Code: | Sq Ft |
| Area Influences: | Grnbelt/Conserv Public Transit |
| Financial Statement: | Y |
| Franchise: | N |
| Insurance Expense: | $3943 |
| Water Expense: | $1570 |
| Gross Income/Sales: | $78768 |
| Net Income Before Debt: | $62661 |
| Expenses Actual/Estimated: | $Est |
| Sprinklers: | N |
| Width Feet: | -2 |
| Heat Type: | Baseboard |
| Central Air Conditioning: | N |
| Elevator Lift: | None |
| Water: | Municipal |
$
%
Years
This calculator is for demonstration purposes only. Always consult a professional
financial advisor before making personal financial decisions.
| Although the information displayed is believed to be accurate, no warranties or representations are made of any kind. |
| SUTTON GROUP-HERITAGE REALTY INC. |
|
|

Milad Akrami
Sales Representative
Dir:
647-678-7799
Bus:
647-678-7799
| Book Showing | Email a Friend |
Jump To:
At a Glance:
| Type: | Com - Investment |
| Area: | Durham |
| Municipality: | Uxbridge |
| Neighbourhood: | Uxbridge |
| Lot Size: | 54.56 x 110.43(Feet) |
| Tax: | $4,944 |
Locatin Map:
Payment Calculator:

