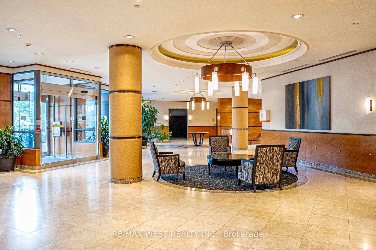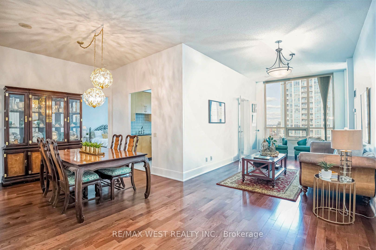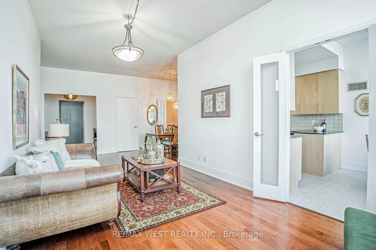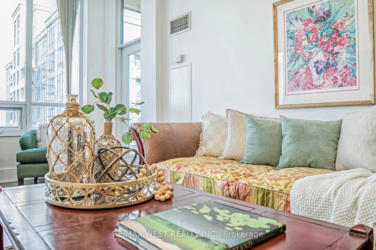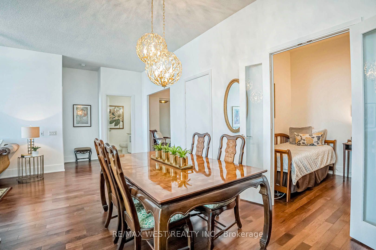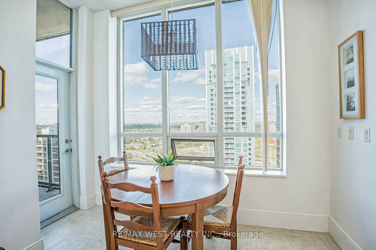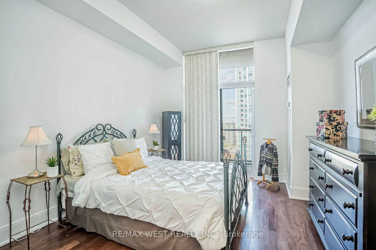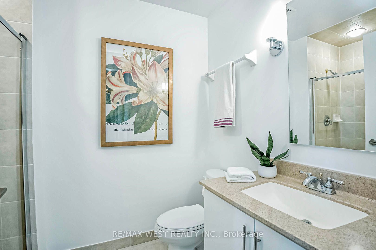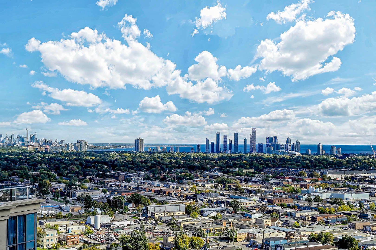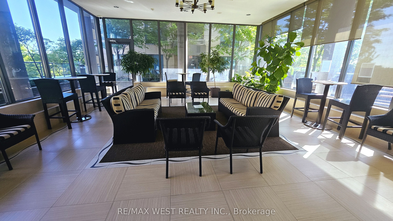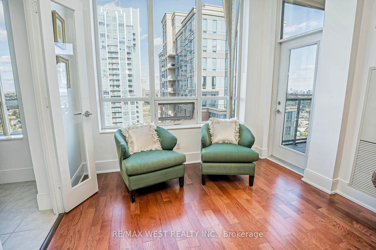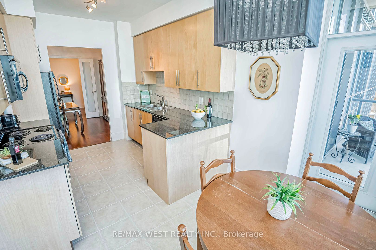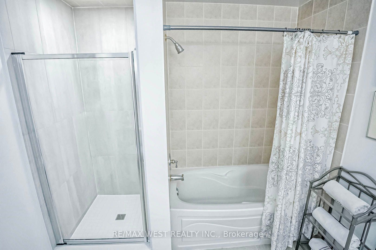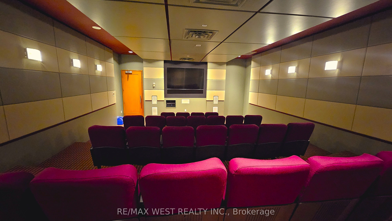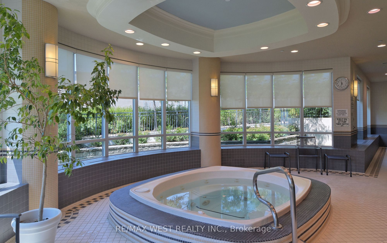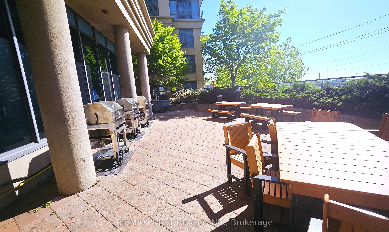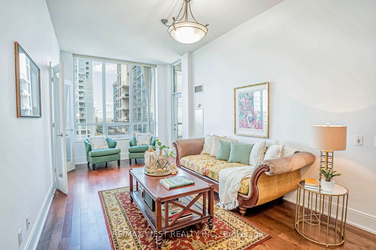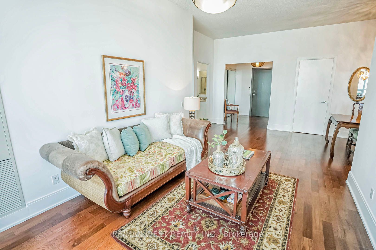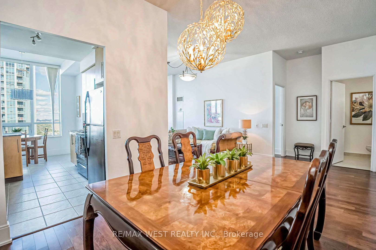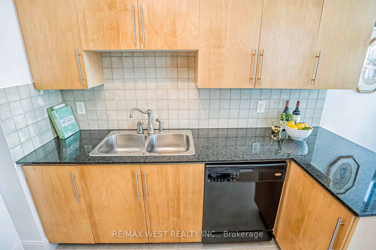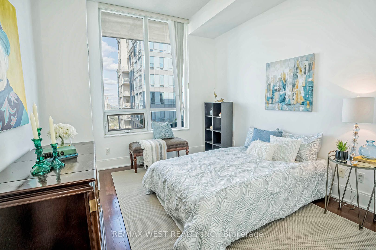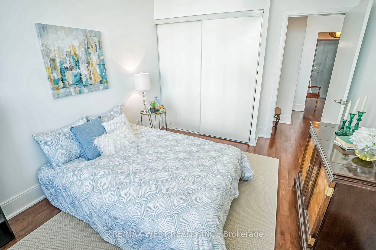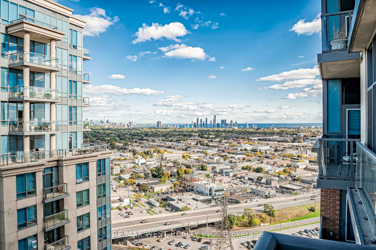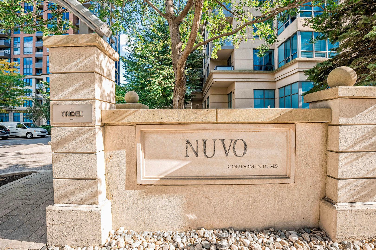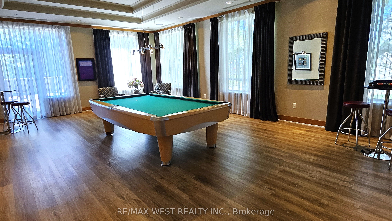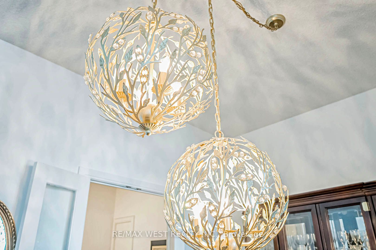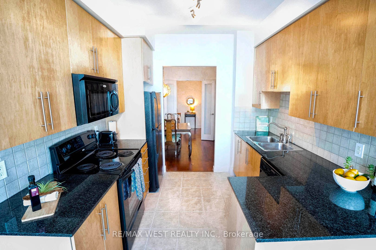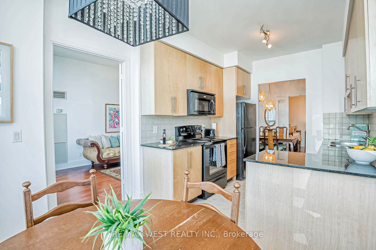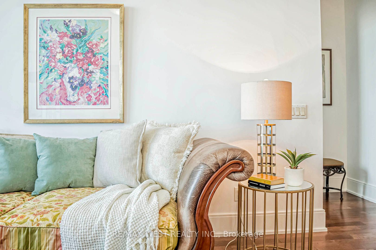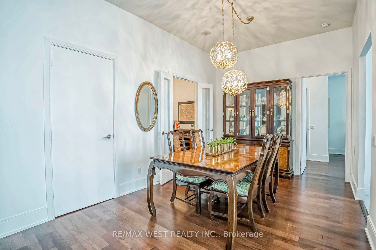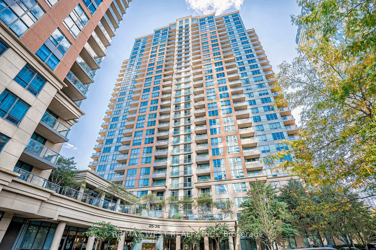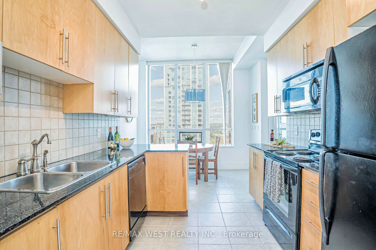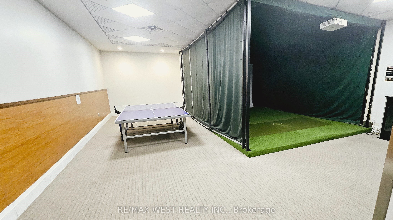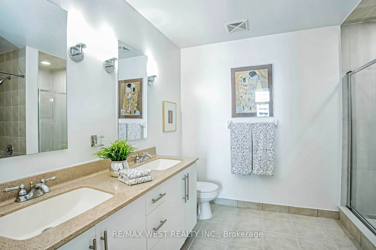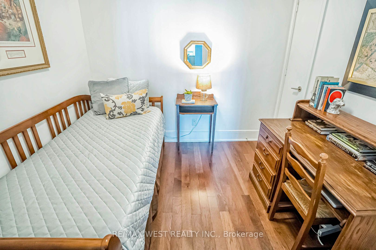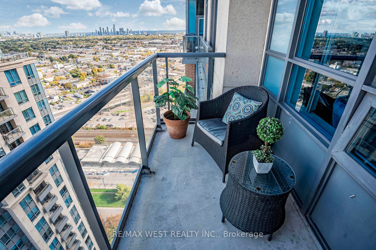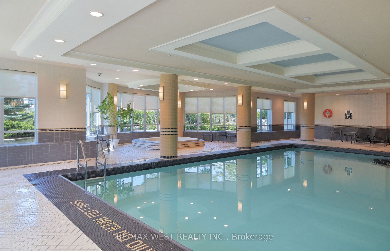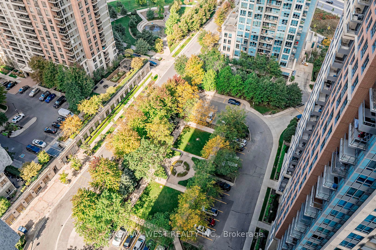$699,000
Available - For Sale
Listing ID: W9388038
35 Viking Lane , Unit 2744, Toronto, M9B 0A2, Ontario
| Here is your chance to own your castle in the sky. Step into luxury with this stunning 1,336 sq. ft. executive condo, offering an open, airy layout and 10-ft ceilings. Flooded with natural light from expansive windows, you'll enjoy breathtaking 180-degree easterly views of the city. This suite features two generously sized bedrooms in a split layout, a fully enclosed den, and two private balconies, perfect for both relaxing and entertaining. The primary bedroom comes with a spacious walk-in closet, a luxurious five-piece ensuite, and its own private balcony access. Located just steps from the Kipling Subway Transit Hub, this condo combines convenience with upscale living. It also includes a prime parking space and access to spa-like amenities, a fully equipped gym, billiards room, swimming pool, theatre, golf simulator, guest suites, bicycle storage, and more. Situated near top shopping destinations like Farm Boy, Six Points Plaza, and Sherway Gardens, and with easy access to major highways 427, Gardiner, and 401, this condo offers the perfect blend of city living and convenience. Don't miss the opportunity to make this exclusive suite your new home! |
| Price | $699,000 |
| Taxes: | $3590.70 |
| Maintenance Fee: | 1056.12 |
| Address: | 35 Viking Lane , Unit 2744, Toronto, M9B 0A2, Ontario |
| Province/State: | Ontario |
| Condo Corporation No | TSCP |
| Level | 26 |
| Unit No | 7 |
| Directions/Cross Streets: | Dundas And Kipling |
| Rooms: | 6 |
| Bedrooms: | 2 |
| Bedrooms +: | 1 |
| Kitchens: | 1 |
| Family Room: | N |
| Basement: | None |
| Property Type: | Condo Apt |
| Style: | Apartment |
| Exterior: | Brick |
| Garage Type: | Underground |
| Garage(/Parking)Space: | 1.00 |
| Drive Parking Spaces: | 1 |
| Park #1 | |
| Parking Type: | Exclusive |
| Exposure: | E |
| Balcony: | Open |
| Locker: | Exclusive |
| Pet Permited: | Restrict |
| Approximatly Square Footage: | 1200-1399 |
| Building Amenities: | Concierge, Guest Suites, Gym, Indoor Pool, Media Room, Party/Meeting Room |
| Property Features: | Golf, Hospital, Park, Public Transit, School |
| Maintenance: | 1056.12 |
| CAC Included: | Y |
| Water Included: | Y |
| Common Elements Included: | Y |
| Heat Included: | Y |
| Parking Included: | Y |
| Building Insurance Included: | Y |
| Fireplace/Stove: | N |
| Heat Source: | Gas |
| Heat Type: | Forced Air |
| Central Air Conditioning: | Central Air |
| Ensuite Laundry: | Y |
$
%
Years
This calculator is for demonstration purposes only. Always consult a professional
financial advisor before making personal financial decisions.
| Although the information displayed is believed to be accurate, no warranties or representations are made of any kind. |
| RE/MAX WEST REALTY INC. |
|
|

Milad Akrami
Sales Representative
Dir:
647-678-7799
Bus:
647-678-7799
| Virtual Tour | Book Showing | Email a Friend |
Jump To:
At a Glance:
| Type: | Condo - Condo Apt |
| Area: | Toronto |
| Municipality: | Toronto |
| Neighbourhood: | Islington-City Centre West |
| Style: | Apartment |
| Tax: | $3,590.7 |
| Maintenance Fee: | $1,056.12 |
| Beds: | 2+1 |
| Baths: | 2 |
| Garage: | 1 |
| Fireplace: | N |
Locatin Map:
Payment Calculator:

