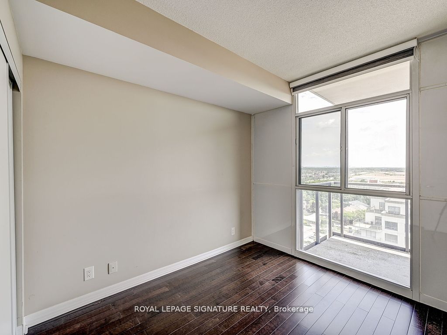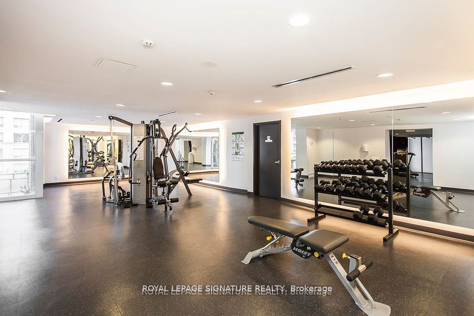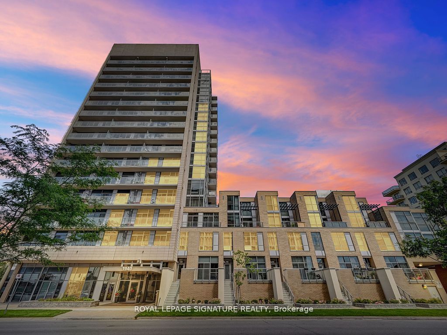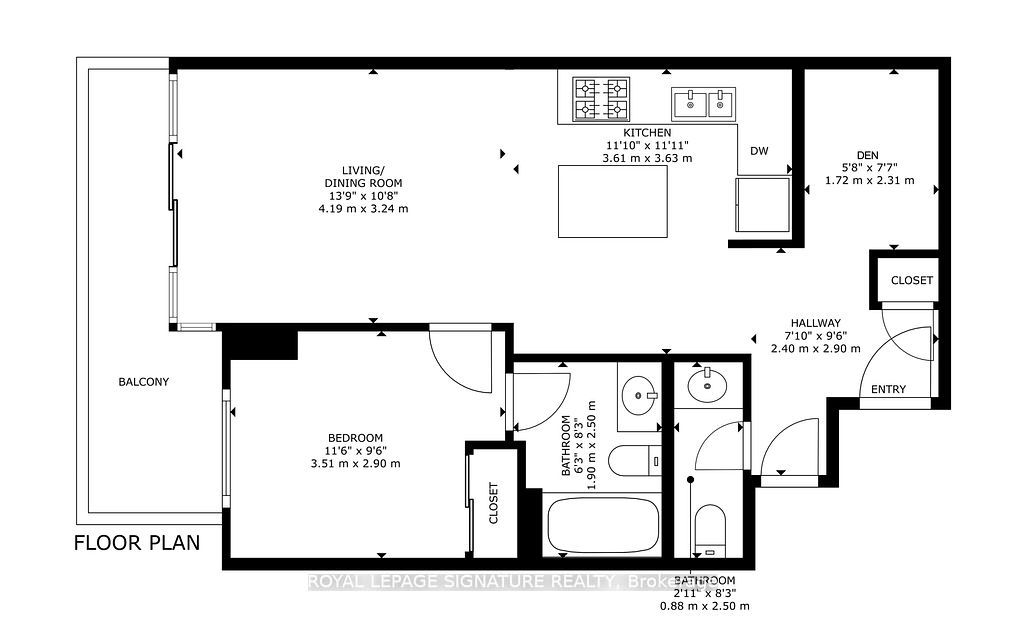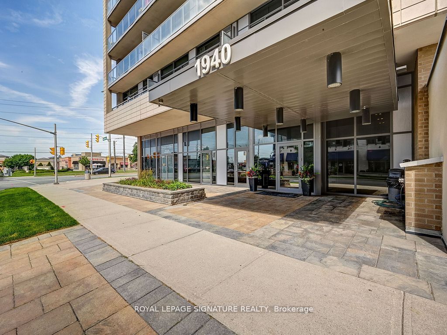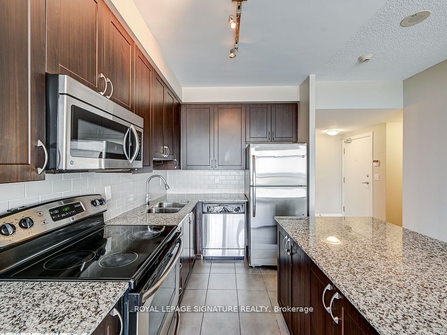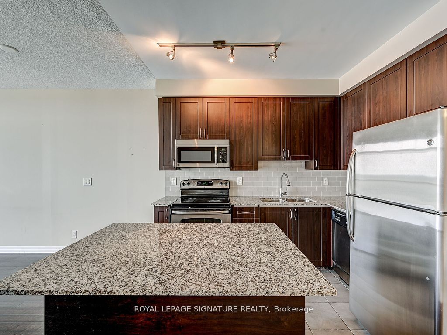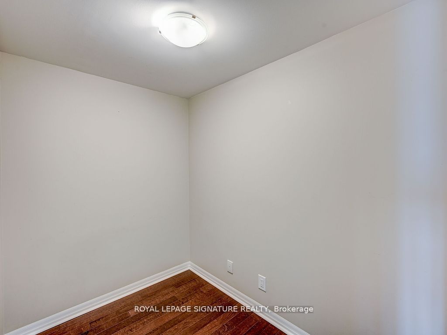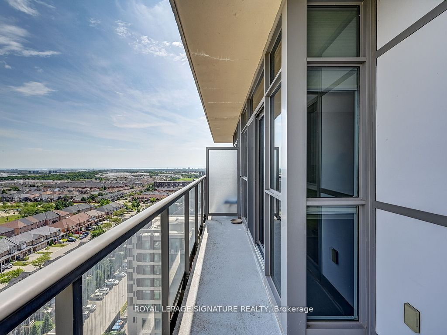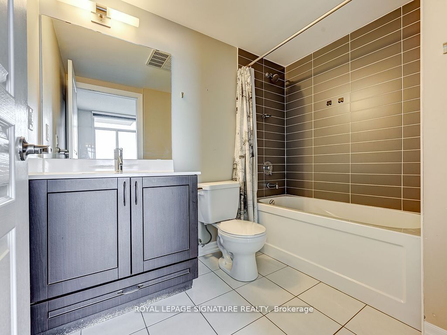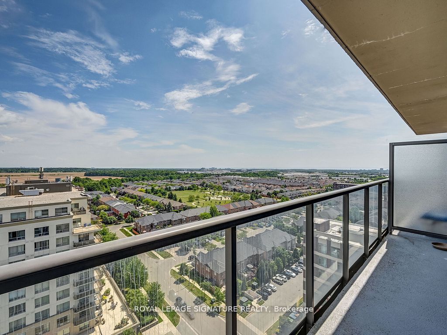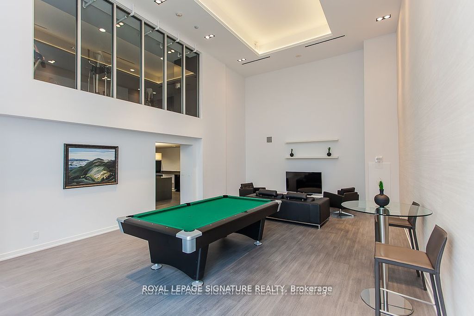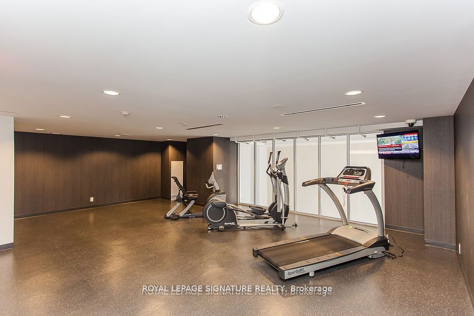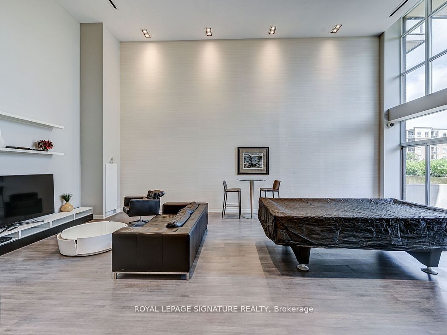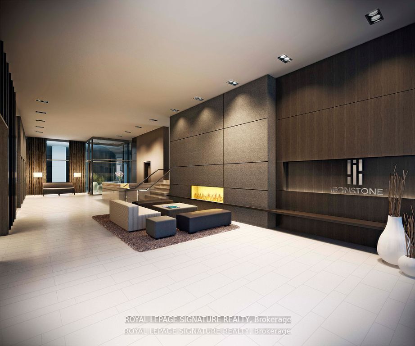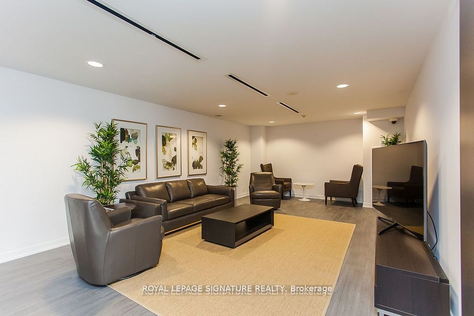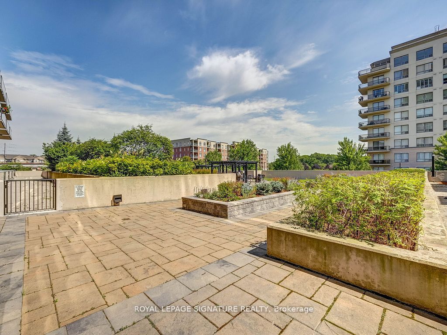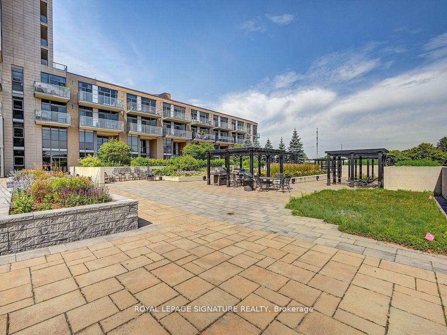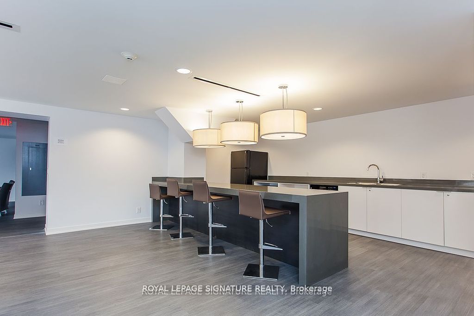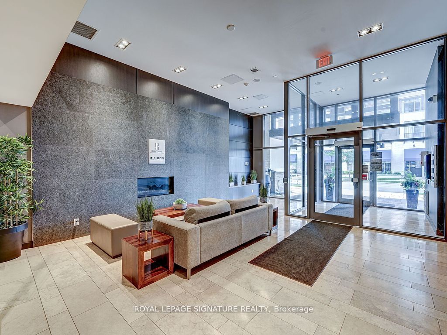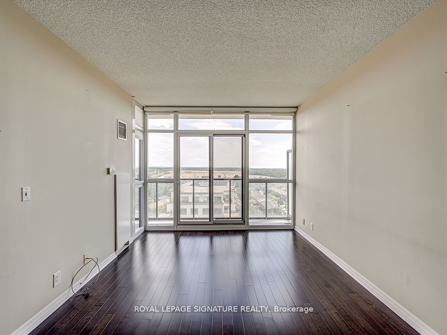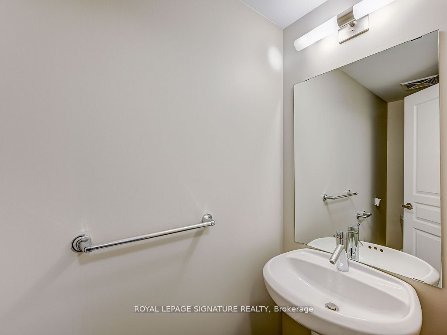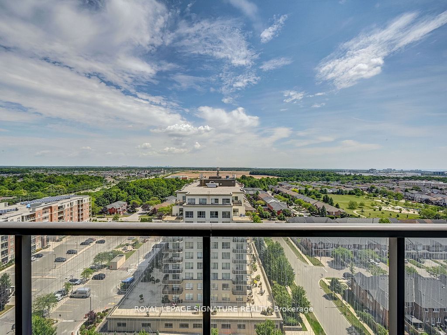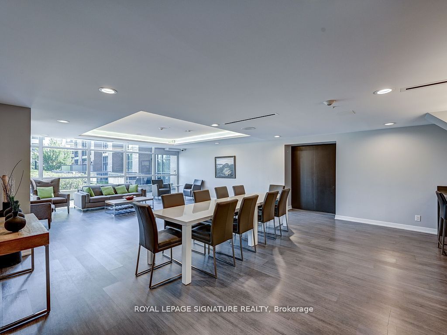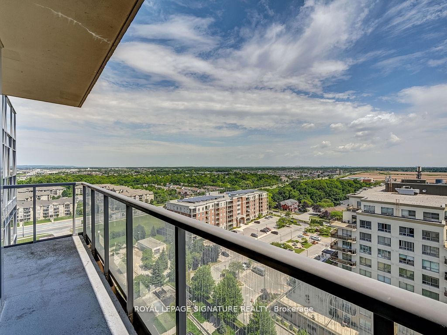$489,450
Available - For Sale
Listing ID: W9373930
1940 Ironstone Dr , Unit 1709, Burlington, L7L 0E4, Ontario
| This breathtaking 1-bedroom, 1-bathroom penthouse suite truly stands out! Featuring an open-concept layout and soaring 9-foot ceilings, it exudes a spacious and airy ambiance. The modern kitchen, complete with sleek stainless steel appliances and elegant stone countertops, seamlessly combines style and functionality. Enjoy the added convenience of two bathrooms, ensuring privacy for you and your guests. Step out onto the expansive balcony to soak in the stunning views. Residents will relish in luxurious 5-star amenities, including a dedicated concierge, secure entry, a rooftop patio with BBQ facilities, a games/media room, and a fully equipped fitness and yoga studio. Situated in an unbeatable location, this suite offers easy access to grocery stores, shopping, dining, transit options, and major highways 403 and 407. Experience the perfect blend of convenience, luxury, and comfort! |
| Price | $489,450 |
| Taxes: | $2837.00 |
| Maintenance Fee: | 605.67 |
| Address: | 1940 Ironstone Dr , Unit 1709, Burlington, L7L 0E4, Ontario |
| Province/State: | Ontario |
| Condo Corporation No | HSCP |
| Level | 16 |
| Unit No | 9 |
| Directions/Cross Streets: | Appleby line / Upper Middle Rd |
| Rooms: | 5 |
| Rooms +: | 1 |
| Bedrooms: | 1 |
| Bedrooms +: | 1 |
| Kitchens: | 1 |
| Family Room: | N |
| Basement: | None |
| Property Type: | Condo Apt |
| Style: | Apartment |
| Exterior: | Brick |
| Garage Type: | Underground |
| Garage(/Parking)Space: | 1.00 |
| Drive Parking Spaces: | 0 |
| Park #1 | |
| Parking Spot: | 2 |
| Parking Type: | Owned |
| Legal Description: | A |
| Exposure: | Ne |
| Balcony: | Open |
| Locker: | Owned |
| Pet Permited: | Restrict |
| Approximatly Square Footage: | 600-699 |
| Building Amenities: | Concierge, Exercise Room, Games Room, Gym, Party/Meeting Room, Visitor Parking |
| Property Features: | Park, Place Of Worship, Public Transit |
| Maintenance: | 605.67 |
| CAC Included: | Y |
| Water Included: | Y |
| Common Elements Included: | Y |
| Heat Included: | Y |
| Parking Included: | Y |
| Building Insurance Included: | Y |
| Fireplace/Stove: | N |
| Heat Source: | Gas |
| Heat Type: | Forced Air |
| Central Air Conditioning: | Central Air |
| Laundry Level: | Main |
| Ensuite Laundry: | Y |
$
%
Years
This calculator is for demonstration purposes only. Always consult a professional
financial advisor before making personal financial decisions.
| Although the information displayed is believed to be accurate, no warranties or representations are made of any kind. |
| ROYAL LEPAGE SIGNATURE REALTY |
|
|

Milad Akrami
Sales Representative
Dir:
647-678-7799
Bus:
647-678-7799
| Virtual Tour | Book Showing | Email a Friend |
Jump To:
At a Glance:
| Type: | Condo - Condo Apt |
| Area: | Halton |
| Municipality: | Burlington |
| Neighbourhood: | Uptown |
| Style: | Apartment |
| Tax: | $2,837 |
| Maintenance Fee: | $605.67 |
| Beds: | 1+1 |
| Baths: | 2 |
| Garage: | 1 |
| Fireplace: | N |
Locatin Map:
Payment Calculator:

