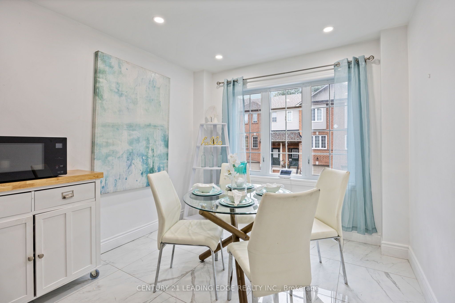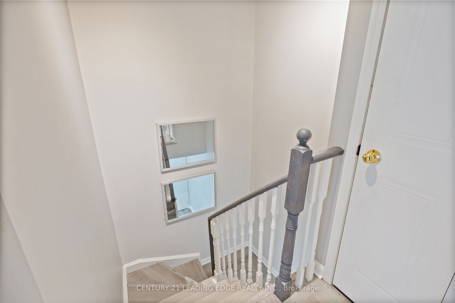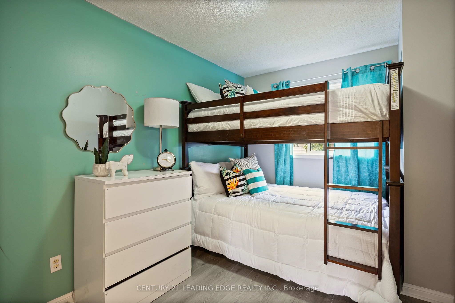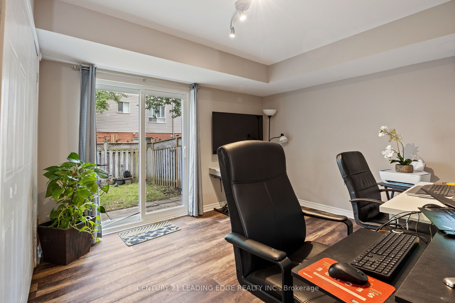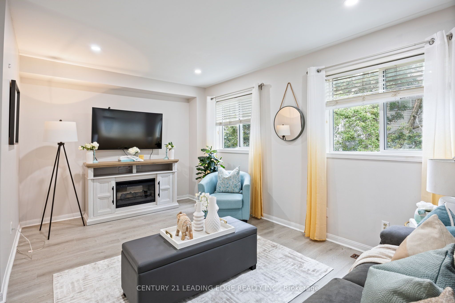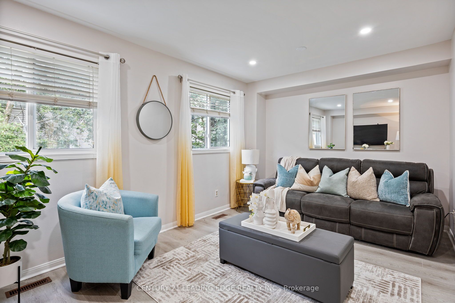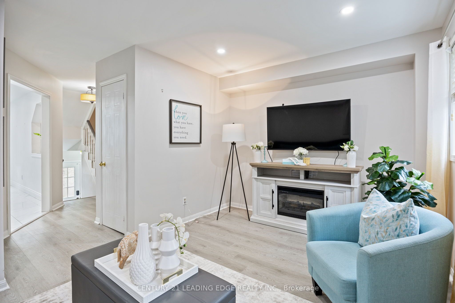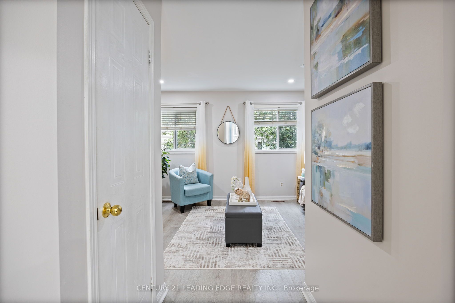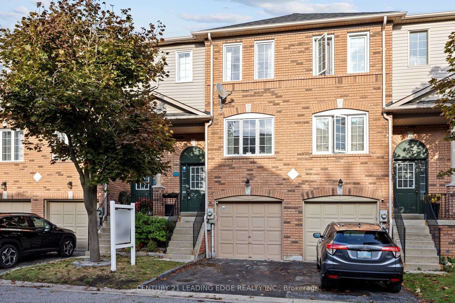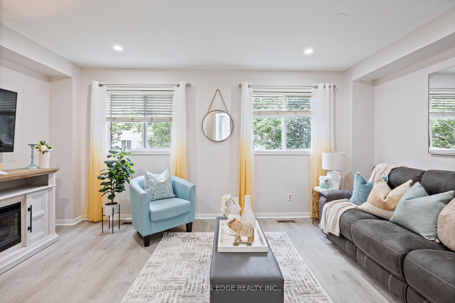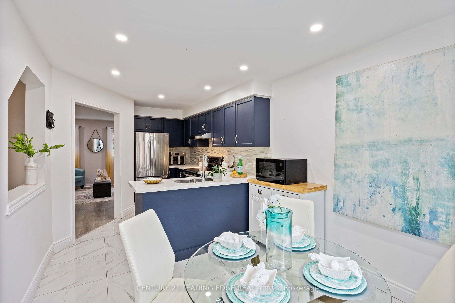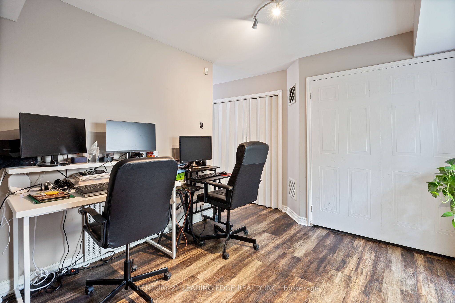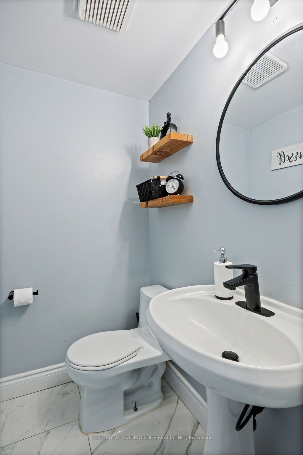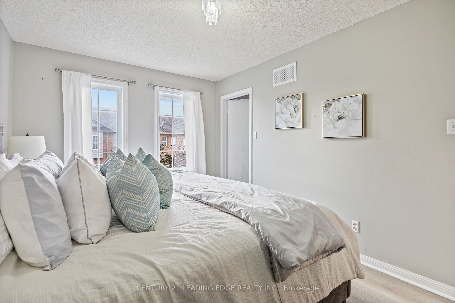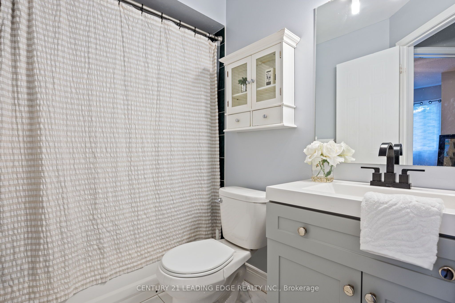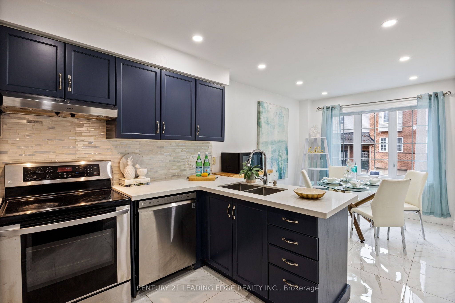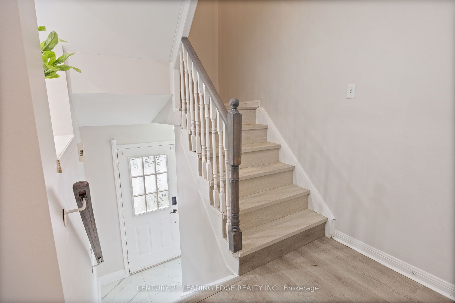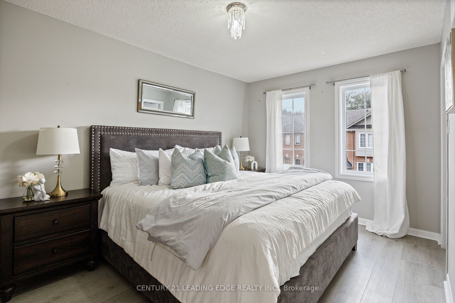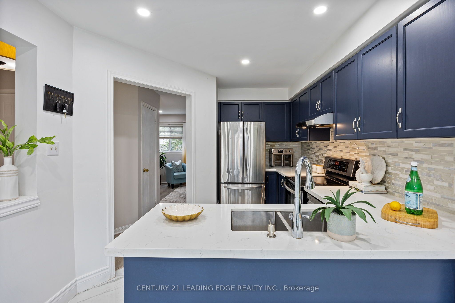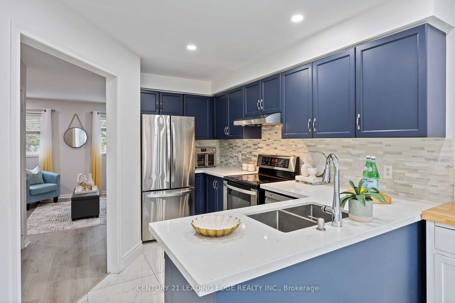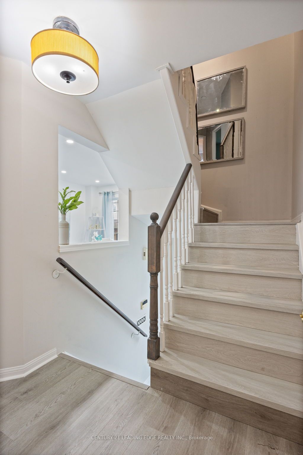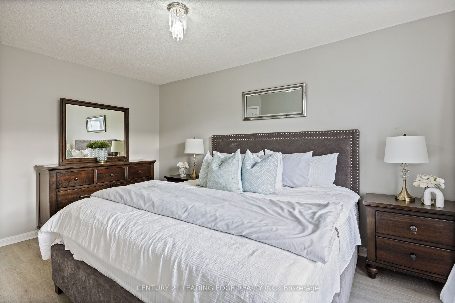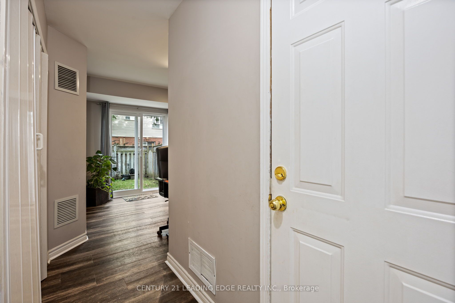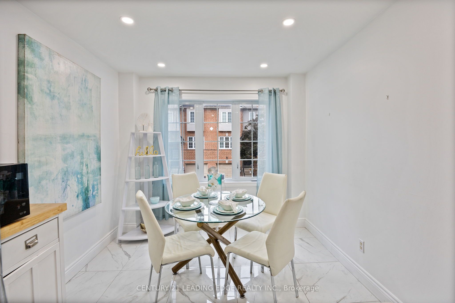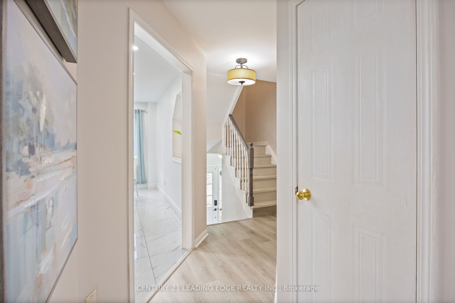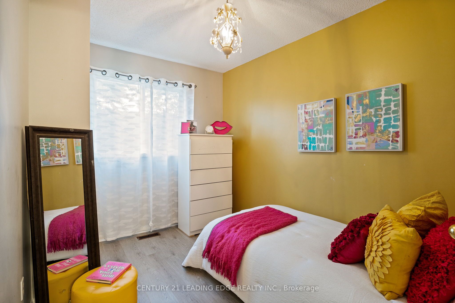$759,000
Available - For Sale
Listing ID: E9385727
97 Aspen Park Way , Whitby, L1N 9M7, Ontario
| Nestled in the heart of the lovely Downtown Whitby community, this elegantly renovated home offers convenience and modern living. Perfectly situated close to top-rated schools, beautiful parks, bustling shopping areas, and with quick access to Highway 401, this location combines suburban tranquility with urban ease. Step inside to discover a bright, open-concept layout featuring luxurious quartz countertops, smooth flat ceilings, and stylish pot lights throughout. The fully renovated bathroom exudes contemporary charm, and the newly upgraded staircase adds a touch of sophistication. This meticulously updated, turn-key home is truly move-in ready, awaiting your personal touch to make it yours! |
| Extras: stove, fridge, dishwasher and dryer |
| Price | $759,000 |
| Taxes: | $3490.36 |
| Maintenance Fee: | 291.18 |
| Address: | 97 Aspen Park Way , Whitby, L1N 9M7, Ontario |
| Province/State: | Ontario |
| Condo Corporation No | DCC |
| Level | 1 |
| Unit No | 35 |
| Directions/Cross Streets: | Dundas St/Garden St |
| Rooms: | 8 |
| Bedrooms: | 3 |
| Bedrooms +: | |
| Kitchens: | 1 |
| Family Room: | N |
| Basement: | Fin W/O |
| Property Type: | Condo Townhouse |
| Style: | 2-Storey |
| Exterior: | Brick |
| Garage Type: | Attached |
| Garage(/Parking)Space: | 1.00 |
| Drive Parking Spaces: | 1 |
| Park #1 | |
| Parking Type: | Owned |
| Exposure: | E |
| Balcony: | None |
| Locker: | None |
| Pet Permited: | N |
| Approximatly Square Footage: | 1200-1399 |
| Maintenance: | 291.18 |
| CAC Included: | Y |
| Building Insurance Included: | Y |
| Fireplace/Stove: | N |
| Heat Source: | Gas |
| Heat Type: | Forced Air |
| Central Air Conditioning: | Central Air |
$
%
Years
This calculator is for demonstration purposes only. Always consult a professional
financial advisor before making personal financial decisions.
| Although the information displayed is believed to be accurate, no warranties or representations are made of any kind. |
| CENTURY 21 LEADING EDGE REALTY INC. |
|
|

Milad Akrami
Sales Representative
Dir:
647-678-7799
Bus:
647-678-7799
| Book Showing | Email a Friend |
Jump To:
At a Glance:
| Type: | Condo - Condo Townhouse |
| Area: | Durham |
| Municipality: | Whitby |
| Neighbourhood: | Downtown Whitby |
| Style: | 2-Storey |
| Tax: | $3,490.36 |
| Maintenance Fee: | $291.18 |
| Beds: | 3 |
| Baths: | 2 |
| Garage: | 1 |
| Fireplace: | N |
Locatin Map:
Payment Calculator:

