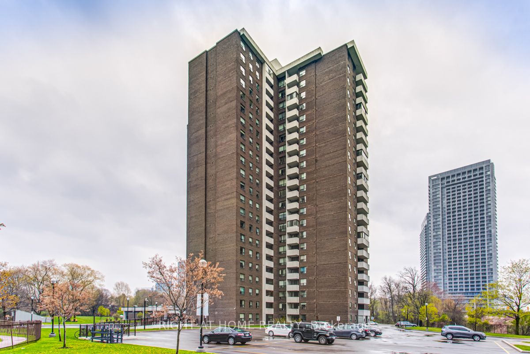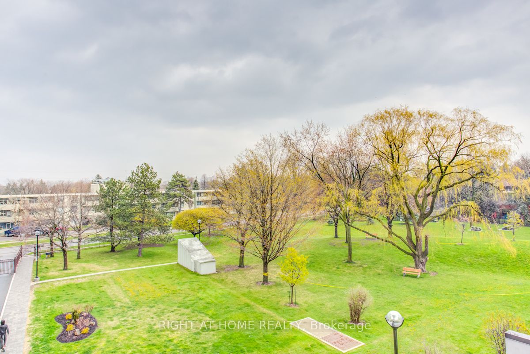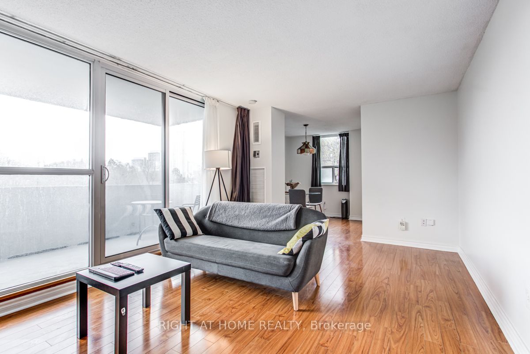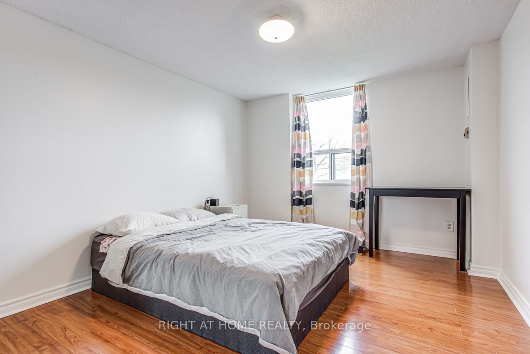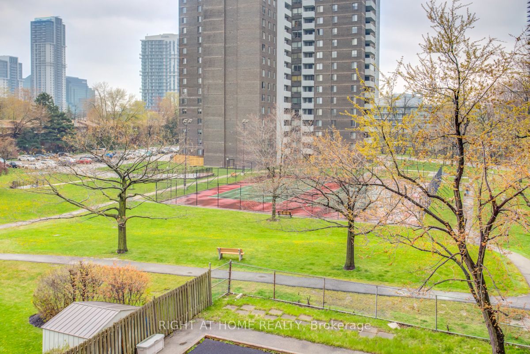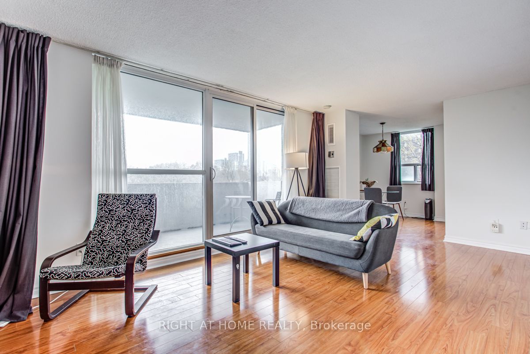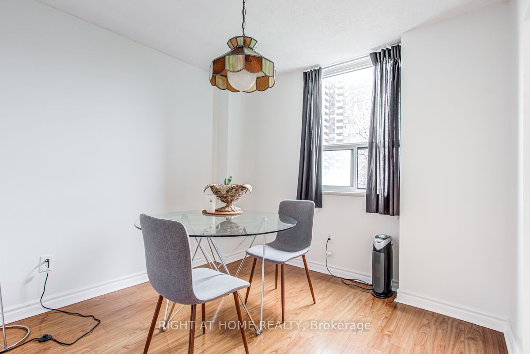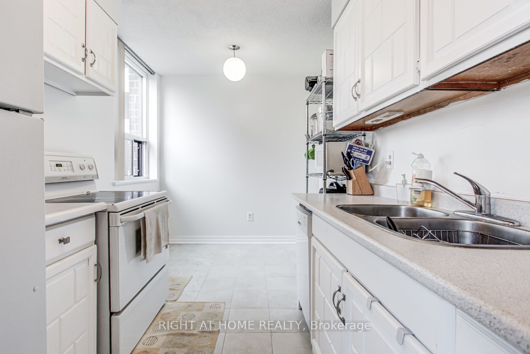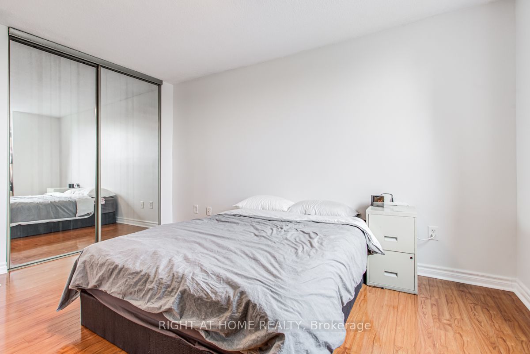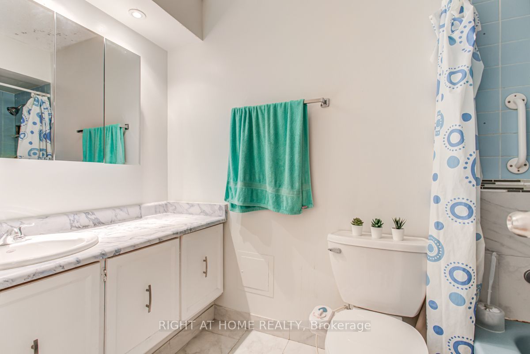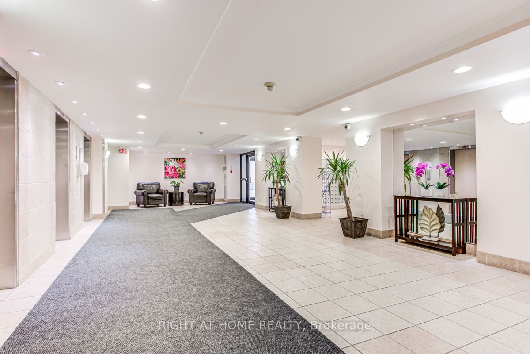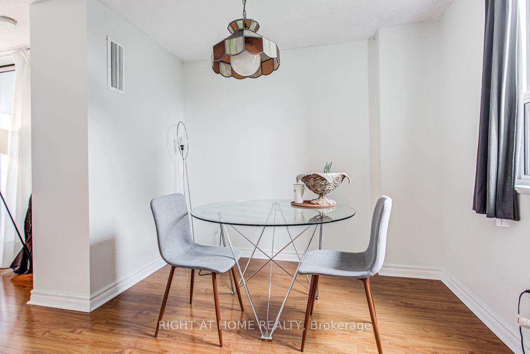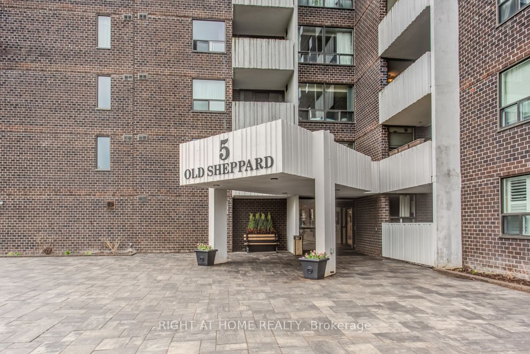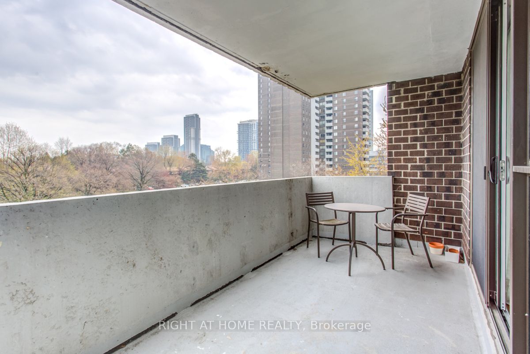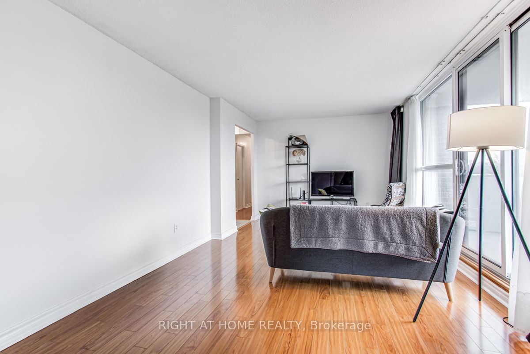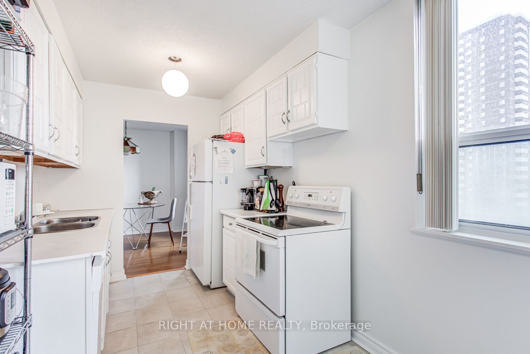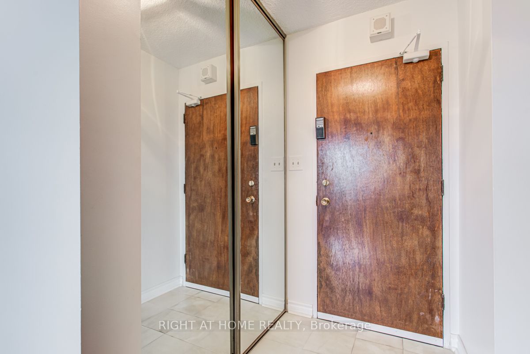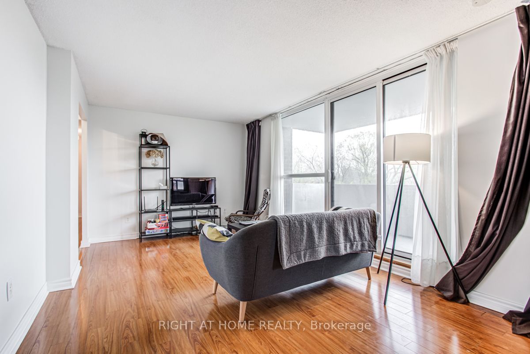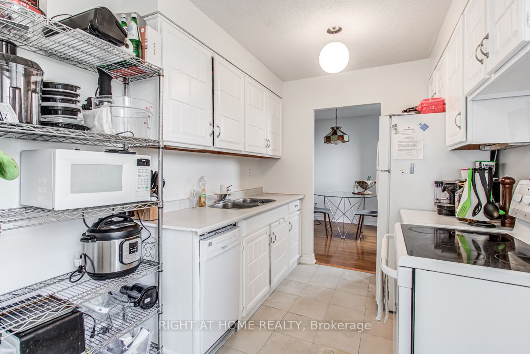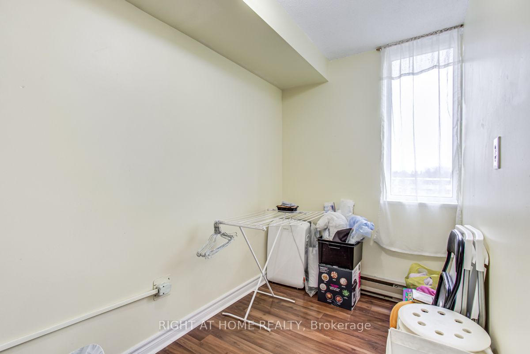$540,000
Available - For Sale
Listing ID: C9394077
5 Old Sheppard Ave , Unit 403, Toronto, M2J 4K3, Ontario
| Bright Corner Unit 2 Bedroom Condo with Exceptional Features! Spacious and beautifully renovated, this 2-bedroom condo boasts a large living room and a big open balcony with stunning east-south exposure overlooking a private, fenced park. Separate laundry/office room. The modern kitchen features an eat-in area, and there is a convenient ensuite laundry. Enjoy direct access to the DVP/404, public transit, and subway stations, with Fairview Mall just a short walk away. The building offers fantastic amenities, including a gym, a large indoor pool, a sauna, a recreation center, a squash/racquet room, a tennis court, and a party room. There's also a medical clinic and a food store conveniently located within the building. This well-maintained, family-friendly building includes 1 parking spot, and all utilities are covered Dont miss this opportunity for comfortable and convenient living! Walking distance to English and French Immersion Schools. |
| Extras: Fridge, 2020 New Stove, Dishwasher, Microwave, Front Load Washer, Dryer, Window Coverings & Electric Light Fixtures |
| Price | $540,000 |
| Taxes: | $1802.50 |
| Maintenance Fee: | 1085.40 |
| Address: | 5 Old Sheppard Ave , Unit 403, Toronto, M2J 4K3, Ontario |
| Province/State: | Ontario |
| Condo Corporation No | YCC |
| Level | 4 |
| Unit No | 03 |
| Directions/Cross Streets: | Sheppard/404/Dvp |
| Rooms: | 5 |
| Bedrooms: | 2 |
| Bedrooms +: | |
| Kitchens: | 1 |
| Family Room: | N |
| Basement: | None |
| Property Type: | Condo Apt |
| Style: | Apartment |
| Exterior: | Brick |
| Garage Type: | Underground |
| Garage(/Parking)Space: | 1.00 |
| Drive Parking Spaces: | 1 |
| Park #1 | |
| Parking Spot: | 82 |
| Parking Type: | Owned |
| Legal Description: | L1 |
| Exposure: | Se |
| Balcony: | Open |
| Locker: | None |
| Pet Permited: | Restrict |
| Approximatly Square Footage: | 900-999 |
| Building Amenities: | Concierge, Gym, Indoor Pool, Party/Meeting Room, Squash/Racquet Court, Tennis Court |
| Property Features: | Clear View, Park, Public Transit, School |
| Maintenance: | 1085.40 |
| CAC Included: | Y |
| Hydro Included: | Y |
| Water Included: | Y |
| Cabel TV Included: | Y |
| Common Elements Included: | Y |
| Heat Included: | Y |
| Parking Included: | Y |
| Building Insurance Included: | Y |
| Fireplace/Stove: | N |
| Heat Source: | Gas |
| Heat Type: | Forced Air |
| Central Air Conditioning: | Central Air |
| Ensuite Laundry: | Y |
$
%
Years
This calculator is for demonstration purposes only. Always consult a professional
financial advisor before making personal financial decisions.
| Although the information displayed is believed to be accurate, no warranties or representations are made of any kind. |
| RIGHT AT HOME REALTY |
|
|

Milad Akrami
Sales Representative
Dir:
647-678-7799
Bus:
647-678-7799
| Book Showing | Email a Friend |
Jump To:
At a Glance:
| Type: | Condo - Condo Apt |
| Area: | Toronto |
| Municipality: | Toronto |
| Neighbourhood: | Pleasant View |
| Style: | Apartment |
| Tax: | $1,802.5 |
| Maintenance Fee: | $1,085.4 |
| Beds: | 2 |
| Baths: | 1 |
| Garage: | 1 |
| Fireplace: | N |
Locatin Map:
Payment Calculator:

