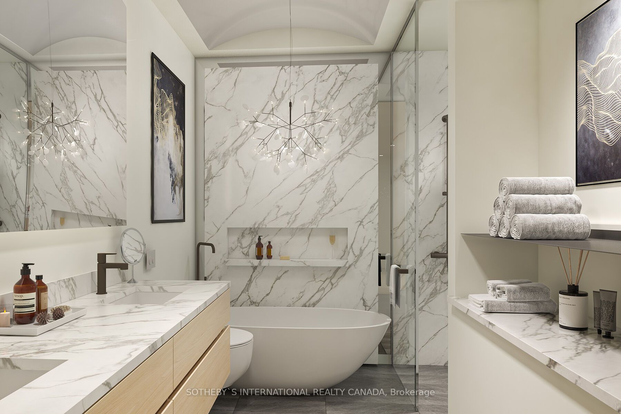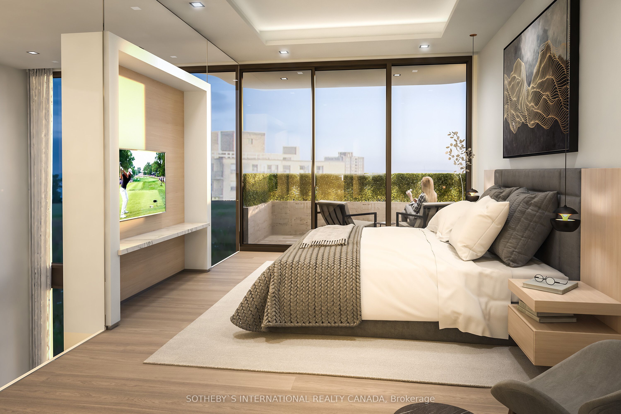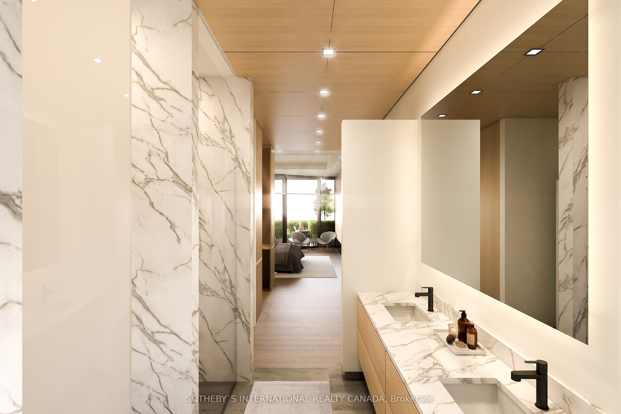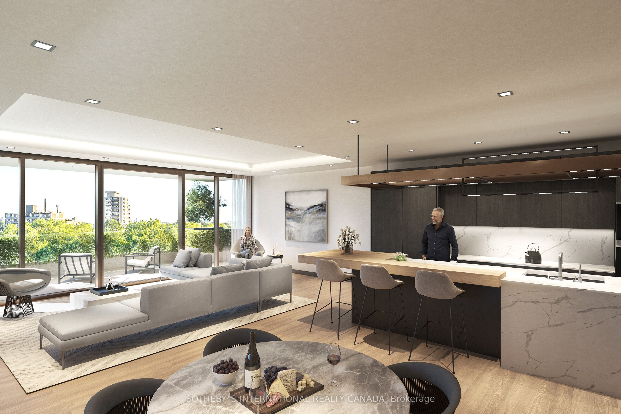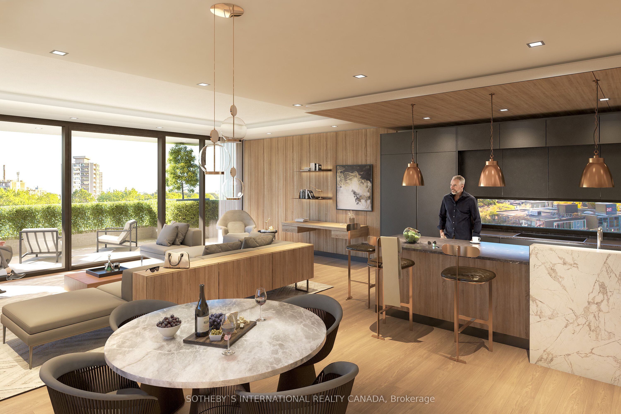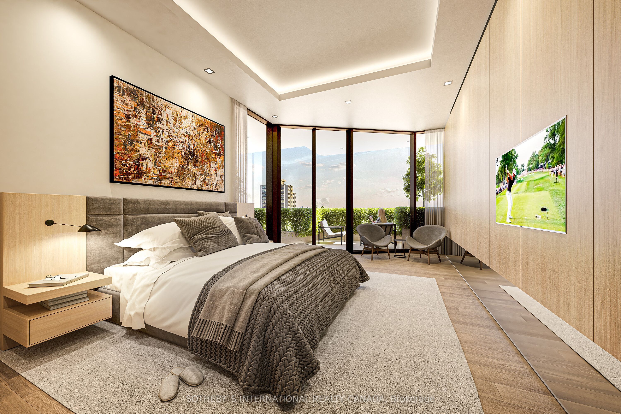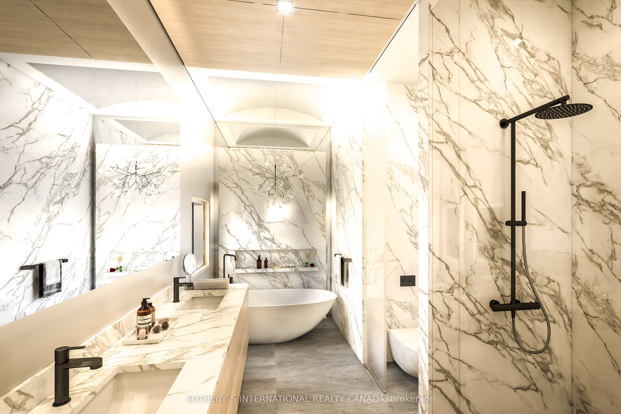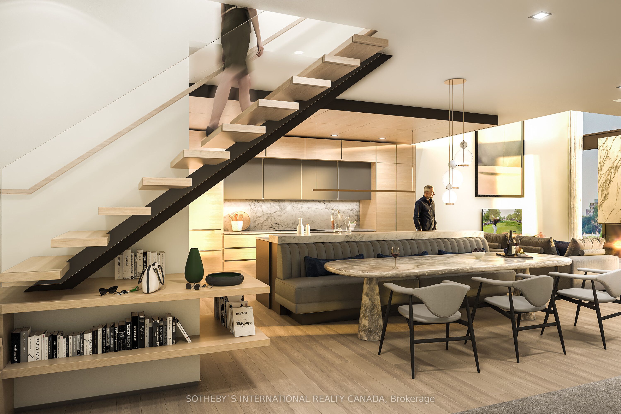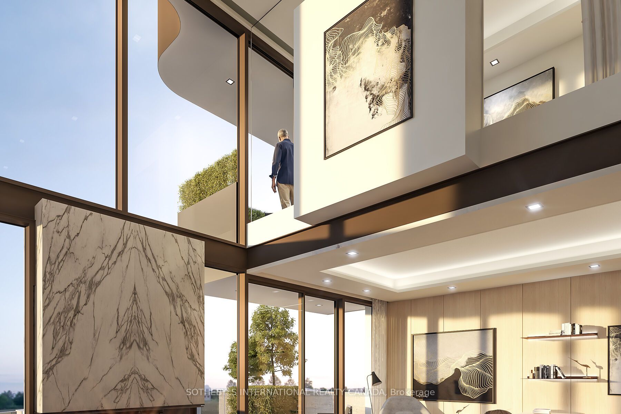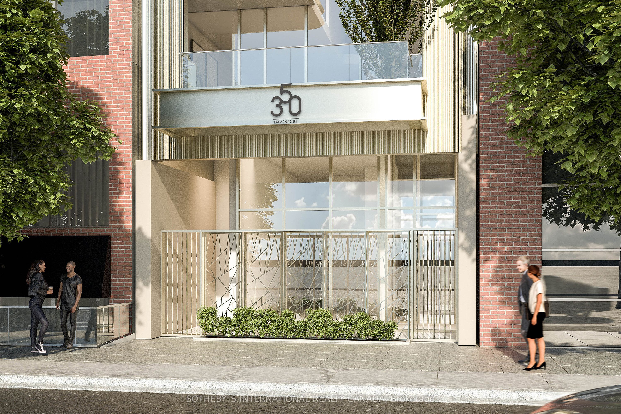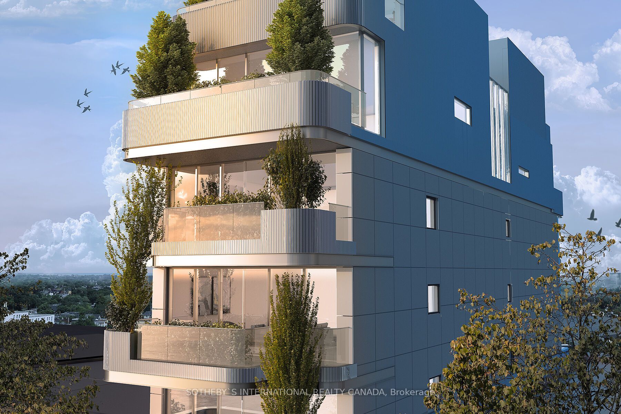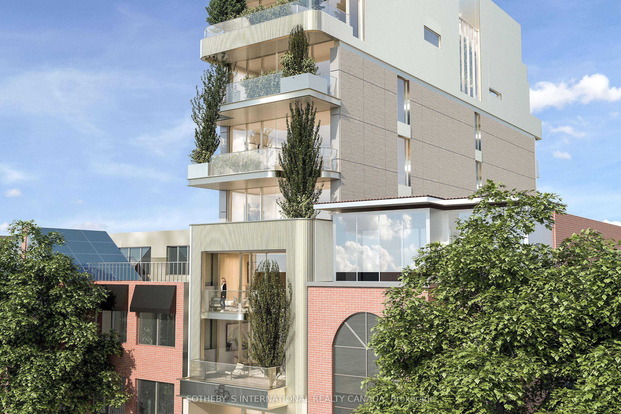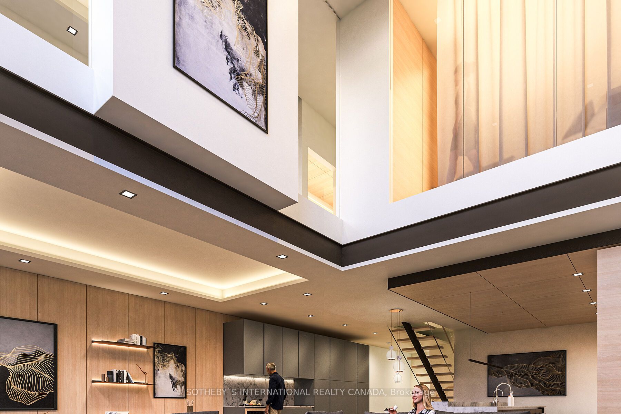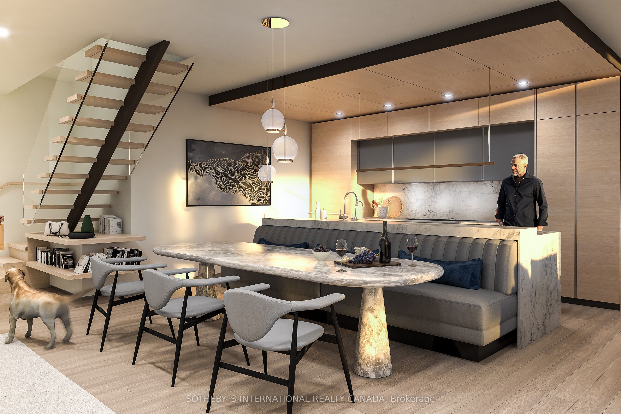$4,900,000
Available - For Sale
Listing ID: C9392479
350 Davenport Rd , Unit 2, Toronto, M5R 1K6, Ontario
| Final remaining suite! An architectural gem that fosters an atmosphere of intimacy and privacy, this masterpiece residence promises to redefine your notion of upscale living. With unparalleled attention to detail, this 8-storey luxury condominium unveils a mere six residences, ensuring a world of discretion & exclusivity. 2-storey home with ceilings up to 20 feet high. Private stone terrace with 15 feet trees of your choice. Solid core wood doors and custom finishes to the highest standard. |
| Extras: Premium Poliform Kitchen, in a Selection of Finishes, including Leathered Granite. Poliform Cabinets with High Performance European Hardware, Custom Kitchen Island, Induction Cooktop, Integrated Wine Storage, Automated Private Parking. |
| Price | $4,900,000 |
| Taxes: | $0.00 |
| Maintenance Fee: | 1200.00 |
| Address: | 350 Davenport Rd , Unit 2, Toronto, M5R 1K6, Ontario |
| Province/State: | Ontario |
| Condo Corporation No | TSCC |
| Level | 6 |
| Unit No | 2 |
| Directions/Cross Streets: | Davenport & Bedford |
| Rooms: | 6 |
| Rooms +: | 1 |
| Bedrooms: | 2 |
| Bedrooms +: | 1 |
| Kitchens: | 1 |
| Family Room: | N |
| Basement: | None |
| Approximatly Age: | New |
| Property Type: | Condo Apt |
| Style: | Apartment |
| Exterior: | Concrete |
| Garage Type: | Underground |
| Garage(/Parking)Space: | 1.00 |
| Drive Parking Spaces: | 1 |
| Park #1 | |
| Parking Type: | Stacked |
| Exposure: | E |
| Balcony: | Terr |
| Locker: | None |
| Pet Permited: | Restrict |
| Approximatly Age: | New |
| Approximatly Square Footage: | 1800-1999 |
| Property Features: | Clear View, Public Transit |
| Maintenance: | 1200.00 |
| Common Elements Included: | Y |
| Parking Included: | Y |
| Building Insurance Included: | Y |
| Fireplace/Stove: | Y |
| Heat Source: | Gas |
| Heat Type: | Forced Air |
| Central Air Conditioning: | Central Air |
| Ensuite Laundry: | Y |
| Elevator Lift: | Y |
$
%
Years
This calculator is for demonstration purposes only. Always consult a professional
financial advisor before making personal financial decisions.
| Although the information displayed is believed to be accurate, no warranties or representations are made of any kind. |
| SOTHEBY`S INTERNATIONAL REALTY CANADA |
|
|

Milad Akrami
Sales Representative
Dir:
647-678-7799
Bus:
647-678-7799
| Virtual Tour | Book Showing | Email a Friend |
Jump To:
At a Glance:
| Type: | Condo - Condo Apt |
| Area: | Toronto |
| Municipality: | Toronto |
| Neighbourhood: | Annex |
| Style: | Apartment |
| Approximate Age: | New |
| Maintenance Fee: | $1,200 |
| Beds: | 2+1 |
| Baths: | 3 |
| Garage: | 1 |
| Fireplace: | Y |
Locatin Map:
Payment Calculator:

