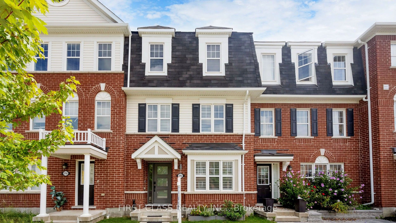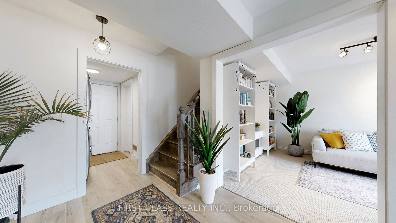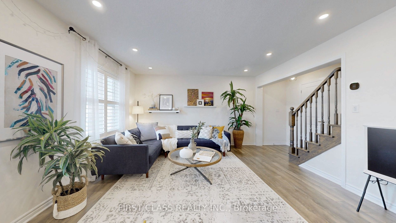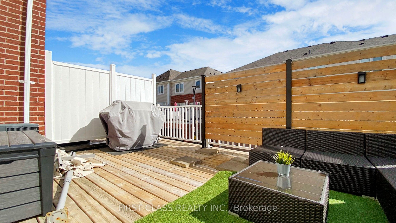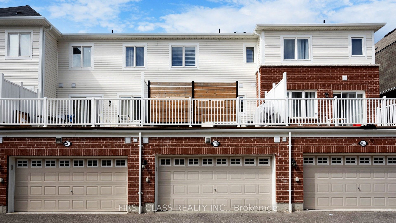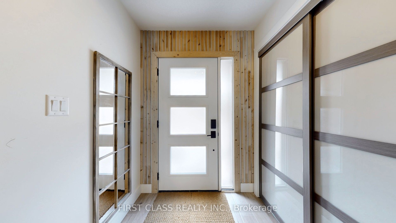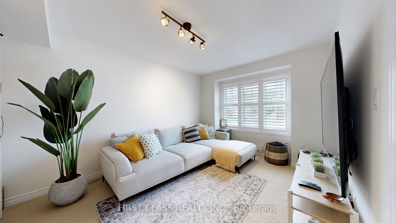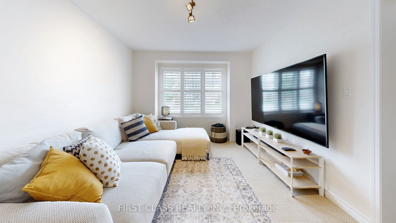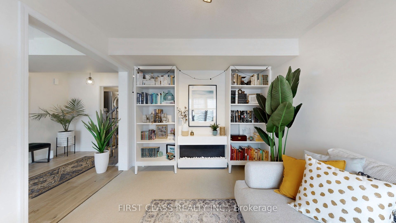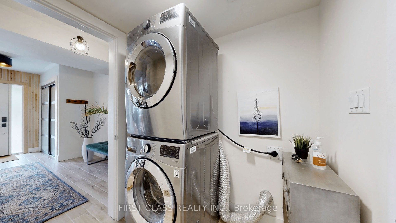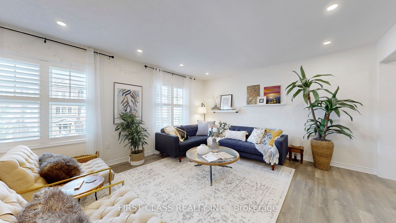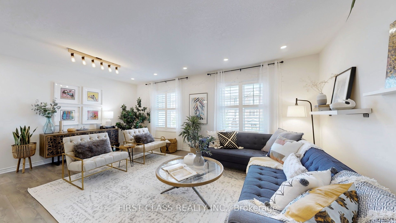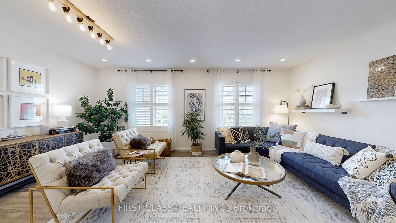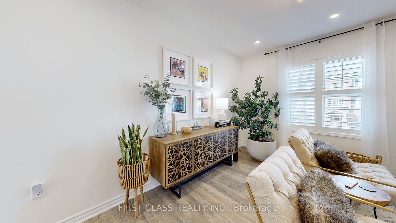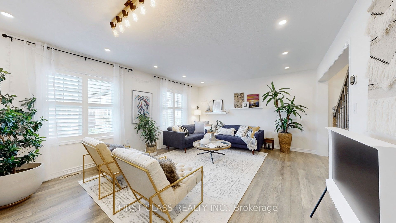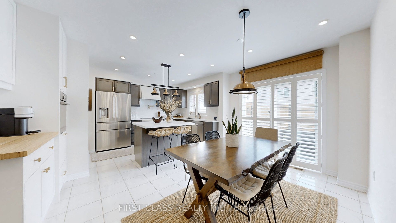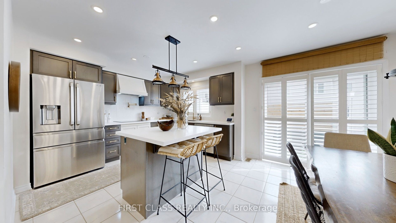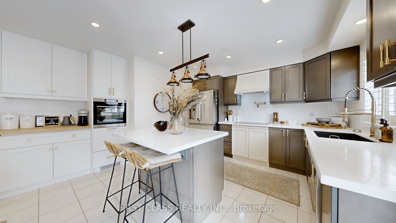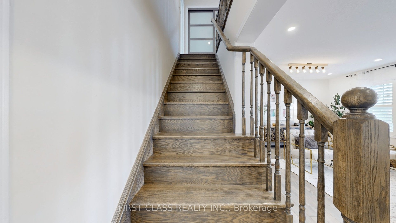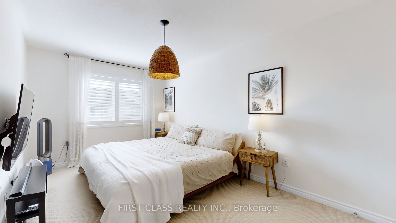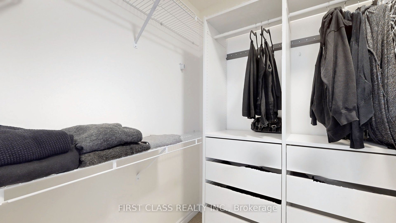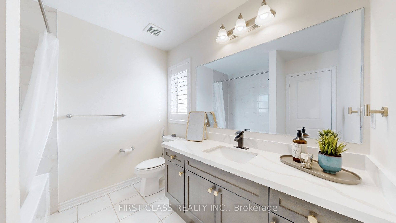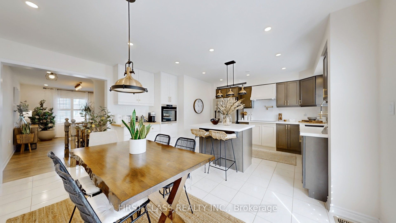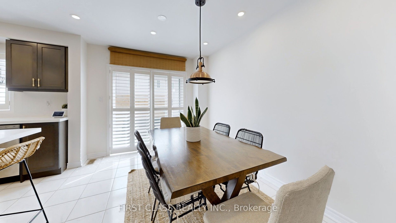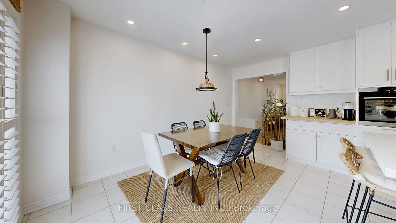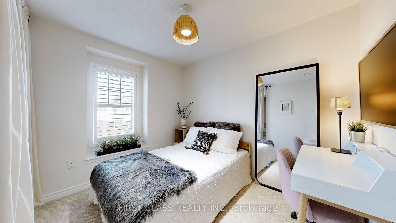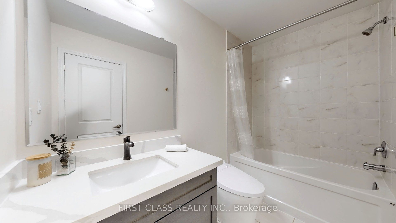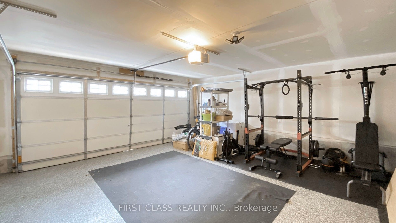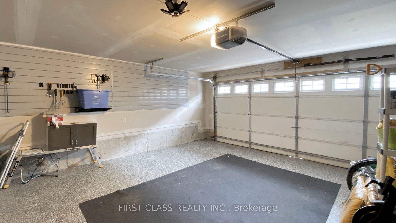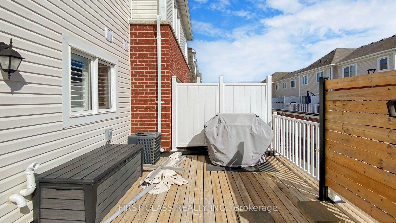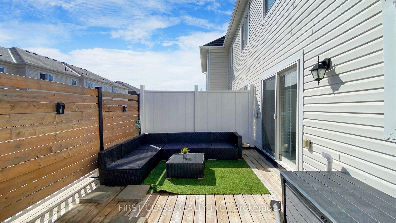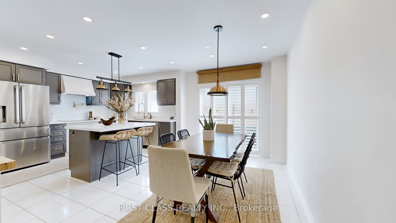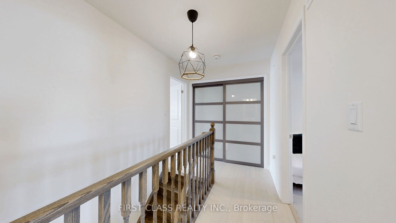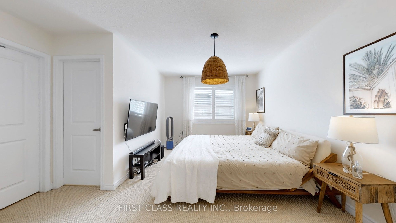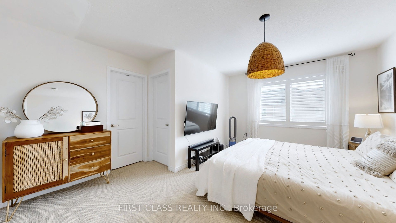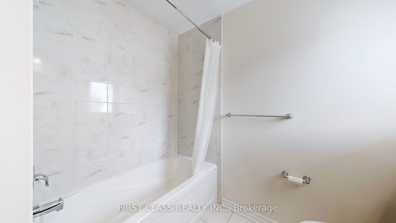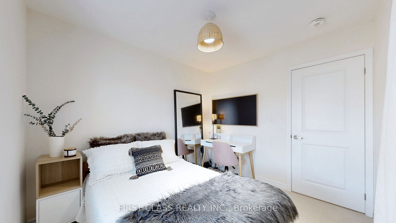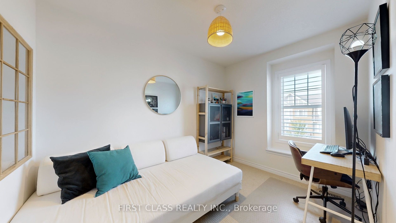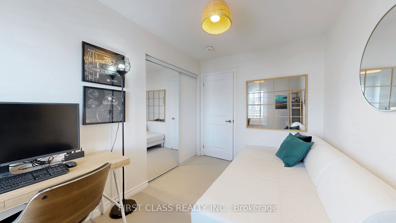$924,900
Available - For Sale
Listing ID: E9284290
2763 Sapphire Dr , Pickering, L1X 0G2, Ontario
| Fall In Love With This Immaculate Luxury Double Car Garage Gem For A LUCKY Family! Proud Owners Have Equipped This Home With Tasteful Luxury And Thoughtful Upgrades For The New Owners To Enjoy! Enter Through the Upgraded Keyless Entry Door And Find Modern Accent Wood Slat Wall, Upgraded Closet, Wood Effect Floor Tiles, And A Spacious Welcoming Family/Flex Room. Ascend Upstairs & Cook In A Chef's Dream Kitchen With Custom & Additional Cabinetry, Quartz Countertops, Custom Backsplash, Dacor Fridge, AEG Hybrid Steam Oven, Cafe Induction Cooktop, Kobe Built-In Hood Fan, Multifunction Faucet, Large Ceramic Sink, Culligan RO Drinking Water Filtration Sys, Centre Island, And a Pot Filler! LG Smart ThinQ Washer & Dryer Combo, Motion Sensing Light Switches/Dimmers, Smart Garage Door Opener & Theomostat, Epoxy Garage Floor, Quartz Vanities, Built-in Closets, Oak Stairs, Anderson Tuftex Carpets, California Shutters, Softwater System, Drinking Filtration Sys, Google Door Bell Camera, Heated Bidet, Light Fixtures Upgraded, LED Pot Lights... Too Much To List! Please See Full Features List. Up and Coming Family Oriented Community Close to Pickering Town Centre, Hiking Trails, Highway 401, and the Go Station, This Location Offers Unparalleled Convenience for Shopping, Recreation, and Commuting. Who Will Be The LUCKY BUYER!? |
| Extras: All Existing Lighting Fixtures, Existing Appliances, Closet System w/Motion Detection Lighting, Curtains, Heated Bidet Toilet w/Remote + Extra New Seat, Garage Slatwall Sys, Epoxy Garage Floor, Privacy Barrier w/Solar Lights on Balcony |
| Price | $924,900 |
| Taxes: | $5666.67 |
| Address: | 2763 Sapphire Dr , Pickering, L1X 0G2, Ontario |
| Lot Size: | 19.82 x 60.70 (Feet) |
| Directions/Cross Streets: | Whites Rd/Tauton Rd |
| Rooms: | 7 |
| Bedrooms: | 3 |
| Bedrooms +: | 1 |
| Kitchens: | 1 |
| Family Room: | Y |
| Basement: | None |
| Property Type: | Att/Row/Twnhouse |
| Style: | 3-Storey |
| Exterior: | Brick, Vinyl Siding |
| Garage Type: | Attached |
| (Parking/)Drive: | None |
| Drive Parking Spaces: | 1 |
| Pool: | None |
| Fireplace/Stove: | N |
| Heat Source: | Gas |
| Heat Type: | Forced Air |
| Central Air Conditioning: | Central Air |
| Sewers: | Sewers |
| Water: | Municipal |
$
%
Years
This calculator is for demonstration purposes only. Always consult a professional
financial advisor before making personal financial decisions.
| Although the information displayed is believed to be accurate, no warranties or representations are made of any kind. |
| FIRST CLASS REALTY INC. |
|
|

Milad Akrami
Sales Representative
Dir:
647-678-7799
Bus:
647-678-7799
| Virtual Tour | Book Showing | Email a Friend |
Jump To:
At a Glance:
| Type: | Freehold - Att/Row/Twnhouse |
| Area: | Durham |
| Municipality: | Pickering |
| Neighbourhood: | Rural Pickering |
| Style: | 3-Storey |
| Lot Size: | 19.82 x 60.70(Feet) |
| Tax: | $5,666.67 |
| Beds: | 3+1 |
| Baths: | 3 |
| Fireplace: | N |
| Pool: | None |
Locatin Map:
Payment Calculator:

