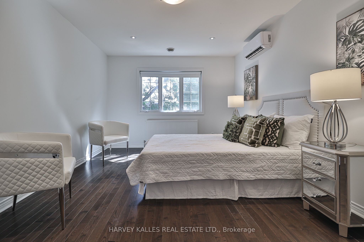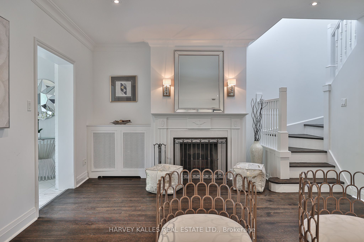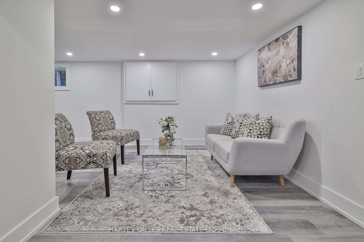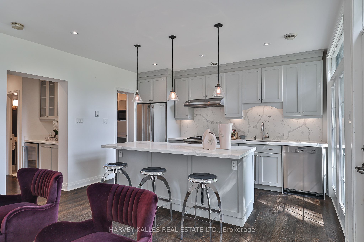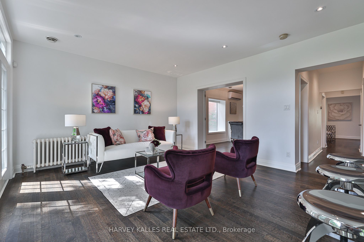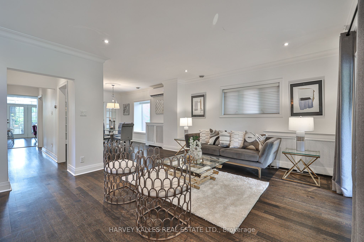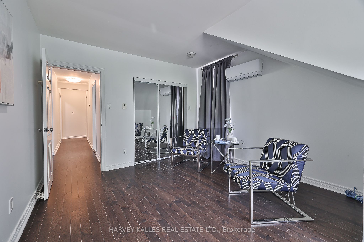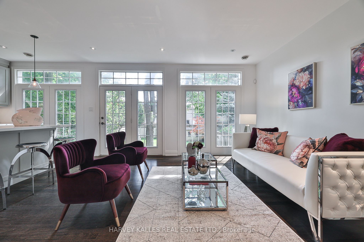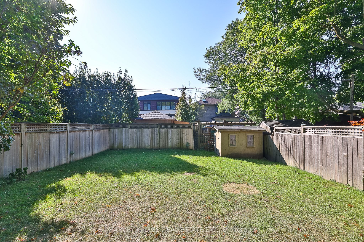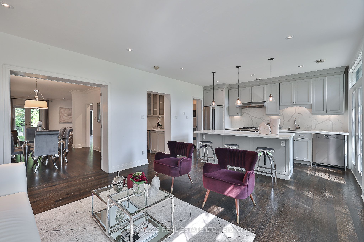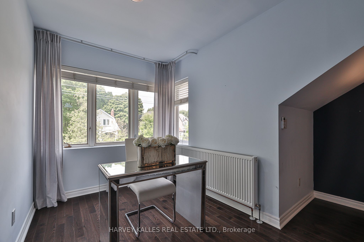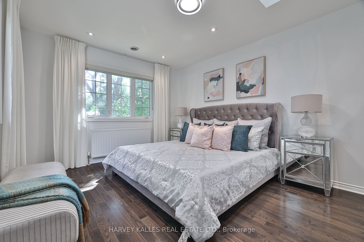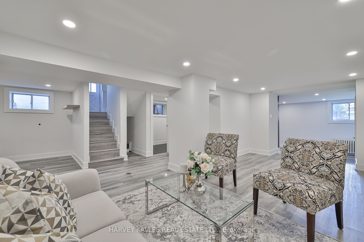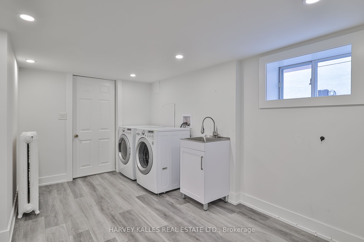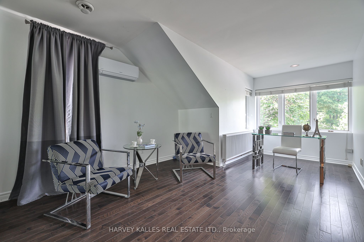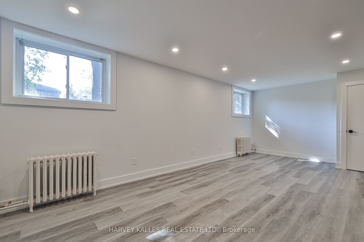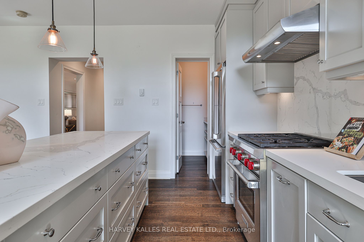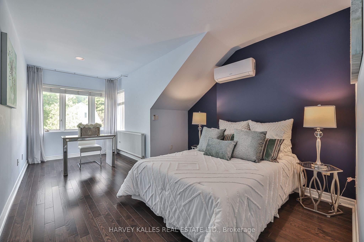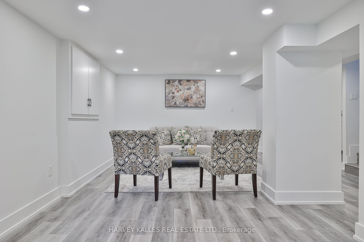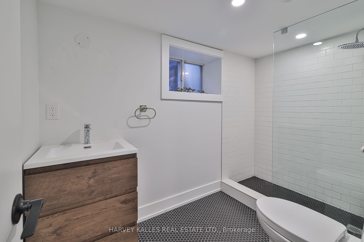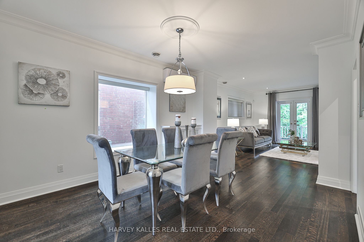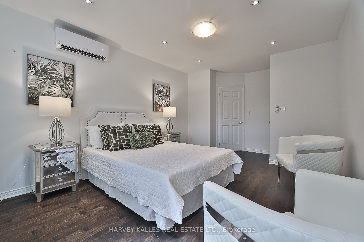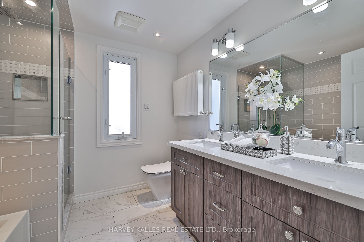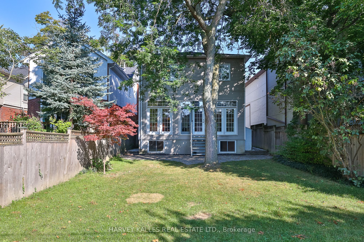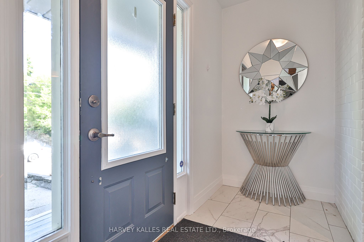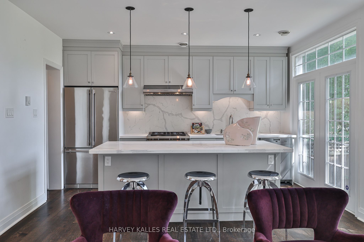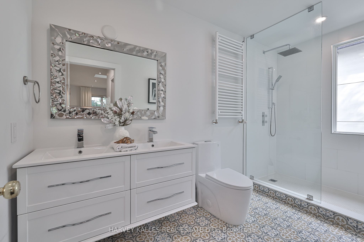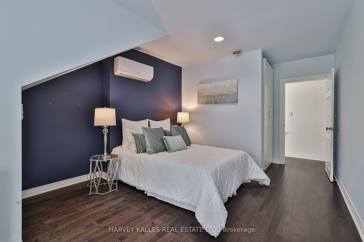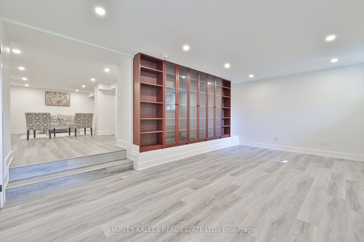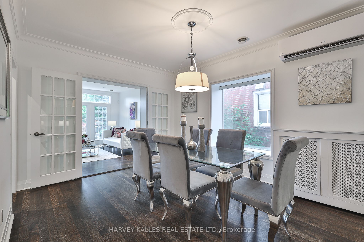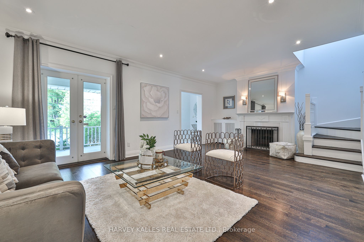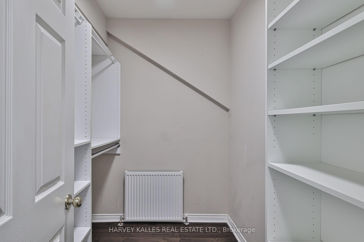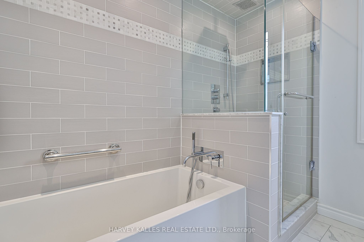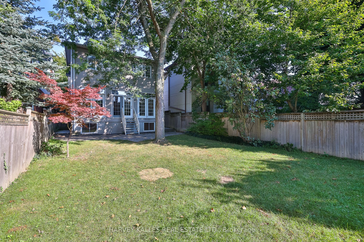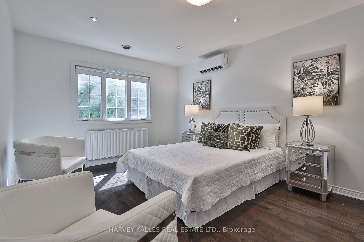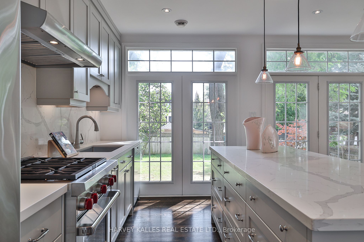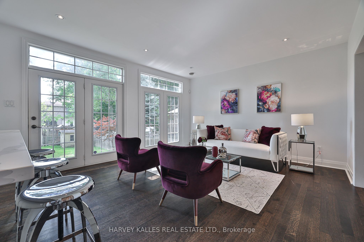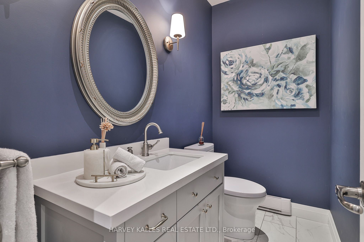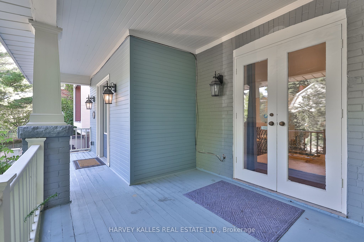$2,649,000
Available - For Sale
Listing ID: C9368684
243 St. Clements Ave , Toronto, M4R 1H3, Ontario
| Welcome to your dream home in the highly sought-after neighborhood of Allenby & mere steps to Yonge/Eglinton.Extensively renovated with approximately 3,719 square feet of total living space. Loaded with features such as: A welcoming wood-burning fireplace, state of the art gourmet chefs kitchen with stainless-steel high-end appliances, breakfast bar & pantry, wall to wall picture windows & doors (look-alike) and open to a large family room, 4 plus bedrooms, 4 updated bathrooms are just a few of the many features once inside.A move in gem! |
| Price | $2,649,000 |
| Taxes: | $12188.53 |
| Address: | 243 St. Clements Ave , Toronto, M4R 1H3, Ontario |
| Lot Size: | 33.33 x 133.50 (Feet) |
| Directions/Cross Streets: | Yonge St & Eglinton Ave |
| Rooms: | 8 |
| Rooms +: | 3 |
| Bedrooms: | 4 |
| Bedrooms +: | 1 |
| Kitchens: | 1 |
| Family Room: | Y |
| Basement: | Finished, Sep Entrance |
| Property Type: | Detached |
| Style: | 2-Storey |
| Exterior: | Alum Siding, Brick |
| Garage Type: | None |
| (Parking/)Drive: | Mutual |
| Drive Parking Spaces: | 3 |
| Pool: | None |
| Approximatly Square Footage: | 2500-3000 |
| Property Features: | Fenced Yard, Hospital, Library, Park, Public Transit, School |
| Fireplace/Stove: | Y |
| Heat Source: | Gas |
| Heat Type: | Radiant |
| Central Air Conditioning: | Other |
| Laundry Level: | Lower |
| Sewers: | Sewers |
| Water: | Municipal |
$
%
Years
This calculator is for demonstration purposes only. Always consult a professional
financial advisor before making personal financial decisions.
| Although the information displayed is believed to be accurate, no warranties or representations are made of any kind. |
| HARVEY KALLES REAL ESTATE LTD. |
|
|

Milad Akrami
Sales Representative
Dir:
647-678-7799
Bus:
647-678-7799
| Virtual Tour | Book Showing | Email a Friend |
Jump To:
At a Glance:
| Type: | Freehold - Detached |
| Area: | Toronto |
| Municipality: | Toronto |
| Neighbourhood: | Yonge-Eglinton |
| Style: | 2-Storey |
| Lot Size: | 33.33 x 133.50(Feet) |
| Tax: | $12,188.53 |
| Beds: | 4+1 |
| Baths: | 4 |
| Fireplace: | Y |
| Pool: | None |
Locatin Map:
Payment Calculator:

