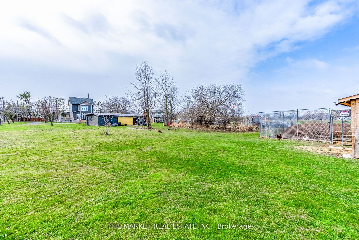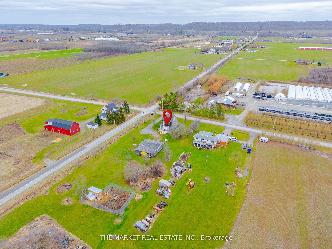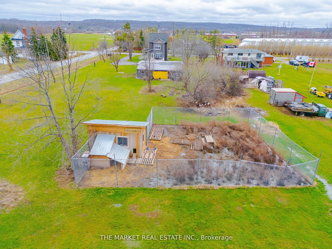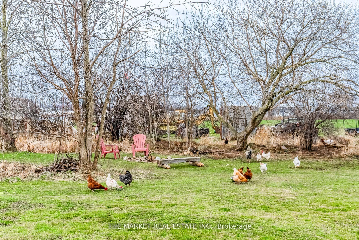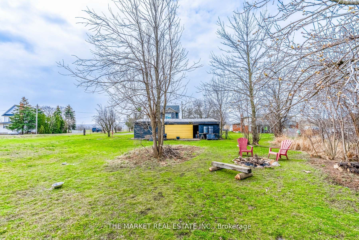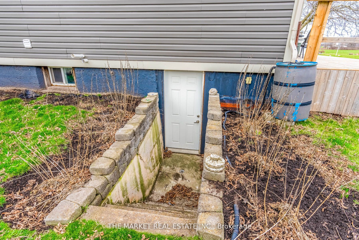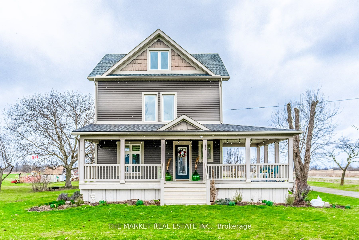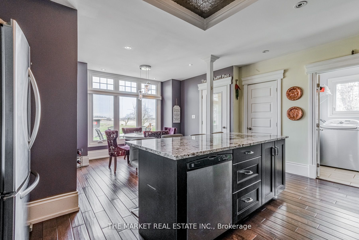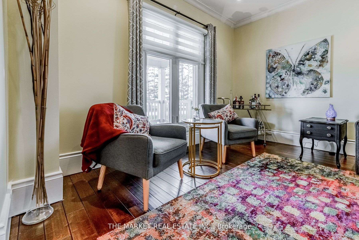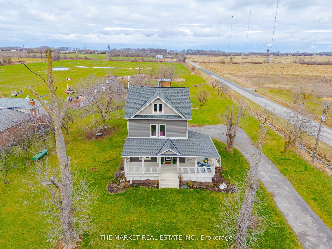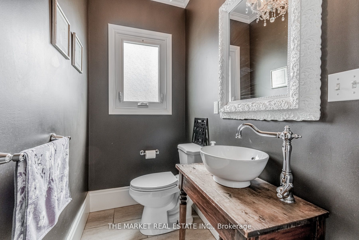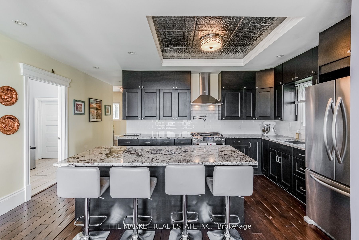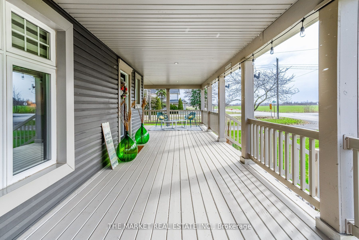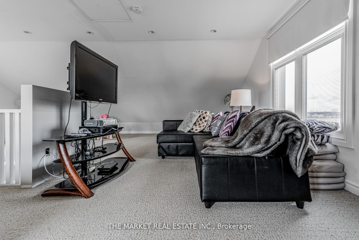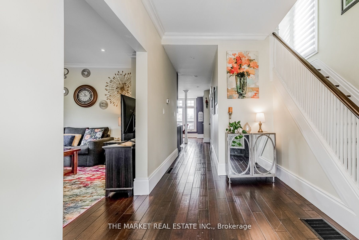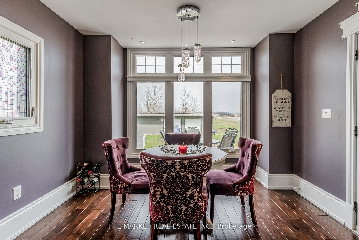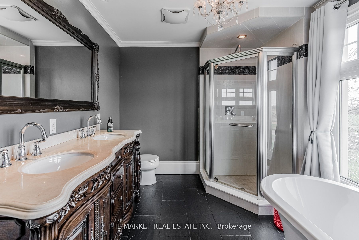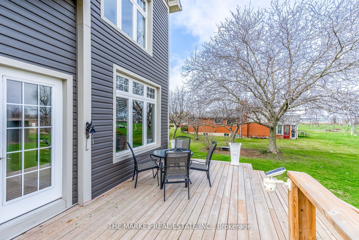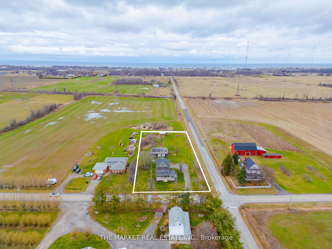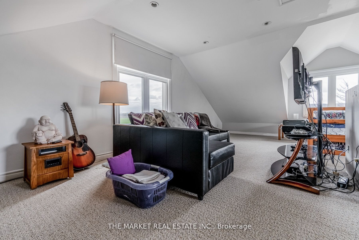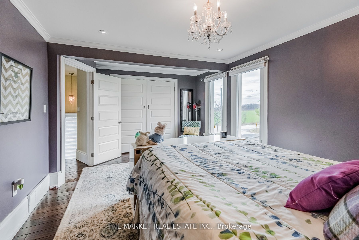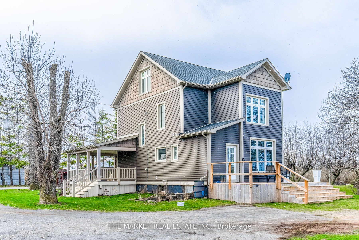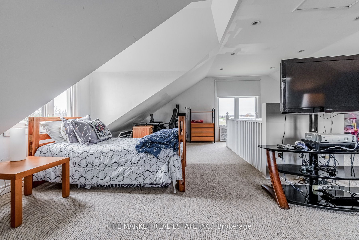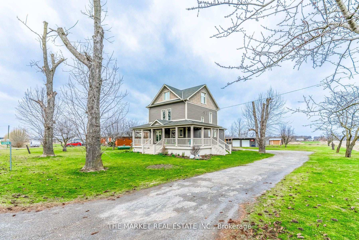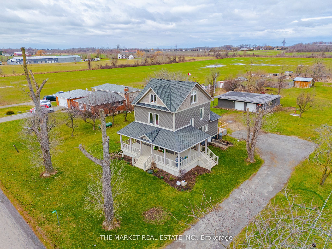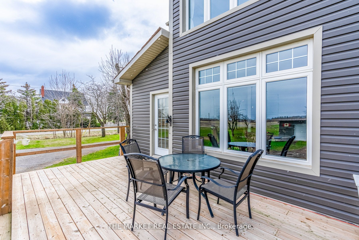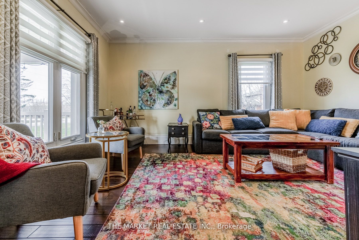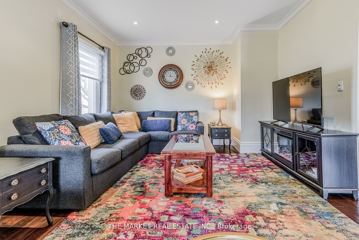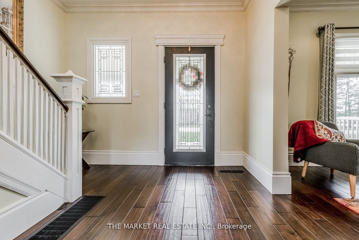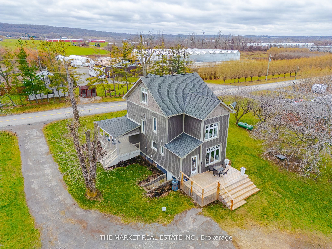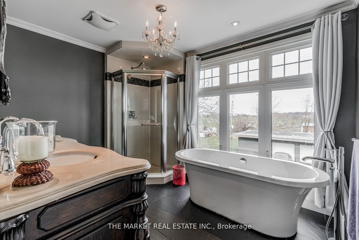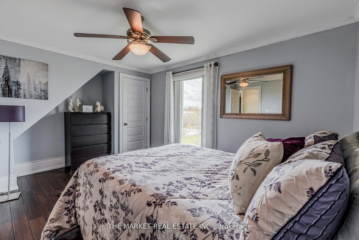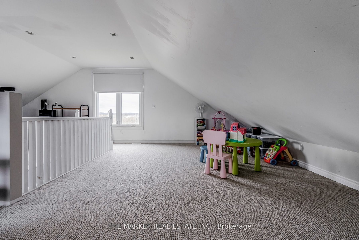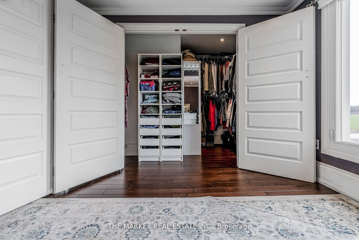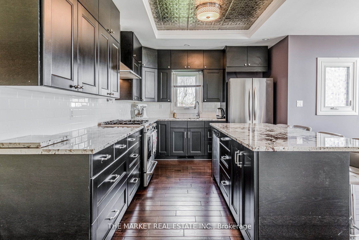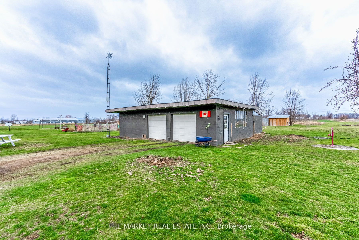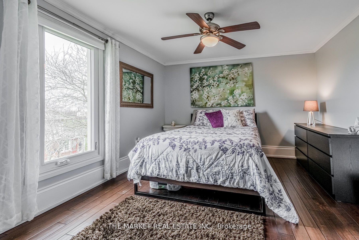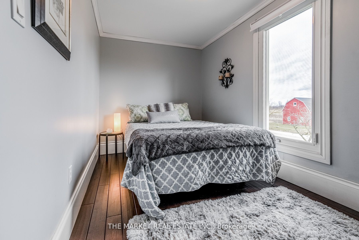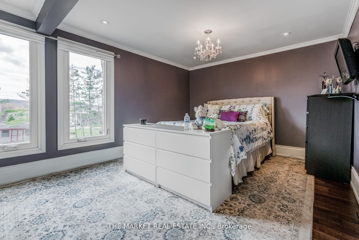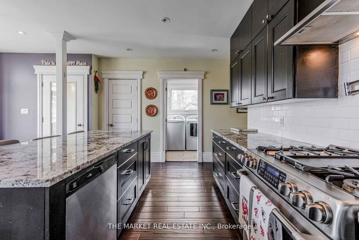$939,000
Available - For Sale
Listing ID: X9379479
4205 John St , Lincoln, L3J 0Y2, Ontario
| ***Absolutely Stunning 1 Acre Century Home Built in 1907 & Boasting Country-Living at it's Finest***Sit back and relax on the beautiful wrap-around porch and enjoy breathtaking sunsets***Great features of this fanciful home include a total modern renovation from top to bottom in 2012 which included the room, windows, forced air propane furnace, central air conditioning, mud room extension, all electrical wiring and septic and interior finishes such as detailed crown molding, 10 inch baseboards in each room, gourmet kitchen with Alaskan Granite countertop/recessed tin ceiling/pot filler tap, hand-scraped wood floors throughout, 9-foot ceilings. The exterior features a lifestyle of farming & sustainable living.*** Enjoy a short walk to wineries & so much more!! |
| Price | $939,000 |
| Taxes: | $4572.00 |
| Address: | 4205 John St , Lincoln, L3J 0Y2, Ontario |
| Lot Size: | 130.11 x 338.09 (Feet) |
| Directions/Cross Streets: | John Street/Merritt Road |
| Rooms: | 6 |
| Bedrooms: | 3 |
| Bedrooms +: | |
| Kitchens: | 1 |
| Family Room: | N |
| Basement: | Unfinished |
| Approximatly Age: | 100+ |
| Property Type: | Detached |
| Style: | 3-Storey |
| Exterior: | Vinyl Siding |
| Garage Type: | Detached |
| (Parking/)Drive: | Private |
| Drive Parking Spaces: | 6 |
| Pool: | None |
| Approximatly Age: | 100+ |
| Approximatly Square Footage: | 1500-2000 |
| Fireplace/Stove: | N |
| Heat Source: | Propane |
| Heat Type: | Forced Air |
| Central Air Conditioning: | Central Air |
| Laundry Level: | Upper |
| Sewers: | Septic |
| Water: | Other |
| Water Supply Types: | Cistern |
$
%
Years
This calculator is for demonstration purposes only. Always consult a professional
financial advisor before making personal financial decisions.
| Although the information displayed is believed to be accurate, no warranties or representations are made of any kind. |
| THE MARKET REAL ESTATE INC. |
|
|

Milad Akrami
Sales Representative
Dir:
647-678-7799
Bus:
647-678-7799
| Virtual Tour | Book Showing | Email a Friend |
Jump To:
At a Glance:
| Type: | Freehold - Detached |
| Area: | Niagara |
| Municipality: | Lincoln |
| Style: | 3-Storey |
| Lot Size: | 130.11 x 338.09(Feet) |
| Approximate Age: | 100+ |
| Tax: | $4,572 |
| Beds: | 3 |
| Baths: | 2 |
| Fireplace: | N |
| Pool: | None |
Locatin Map:
Payment Calculator:

