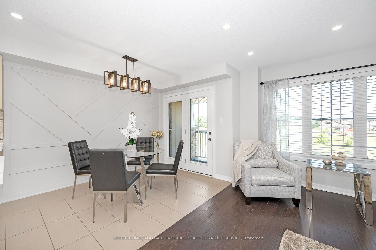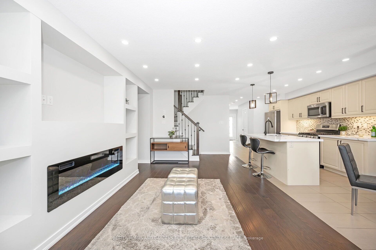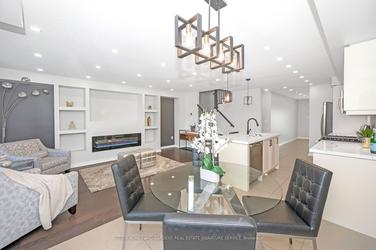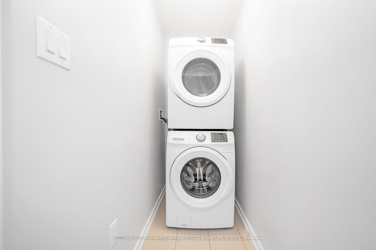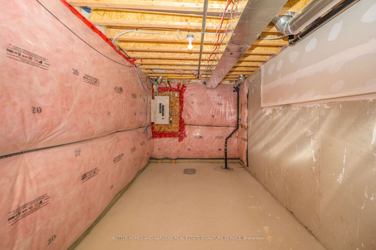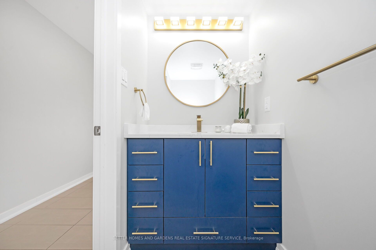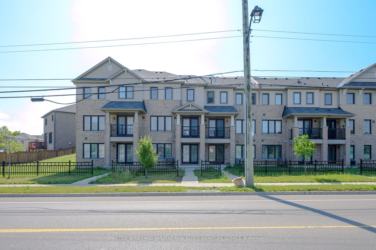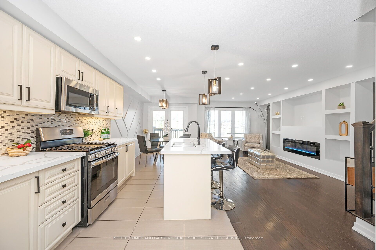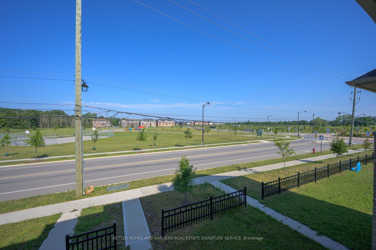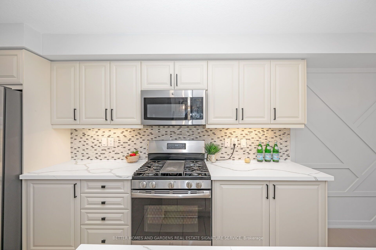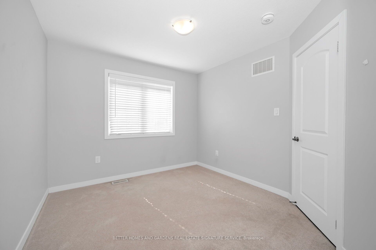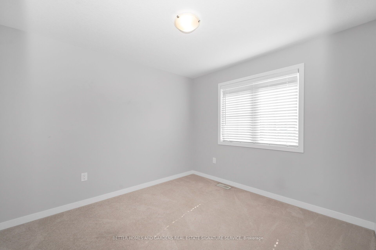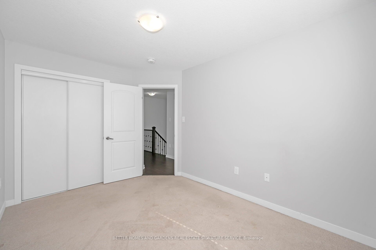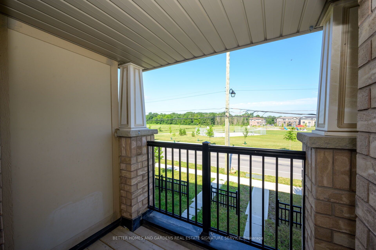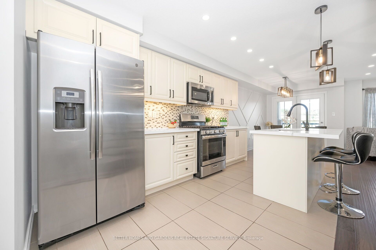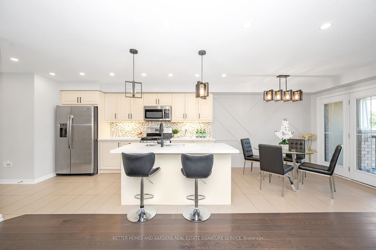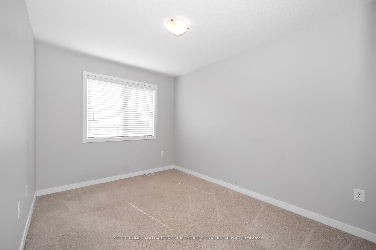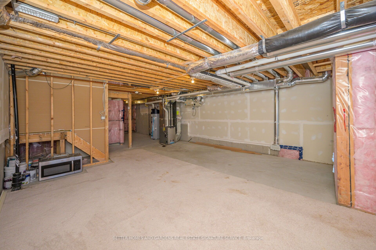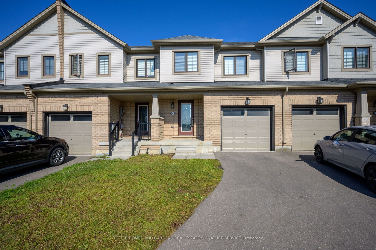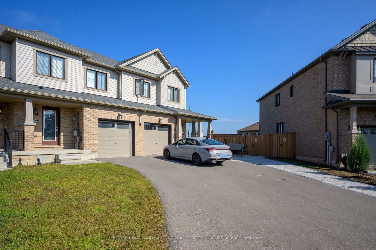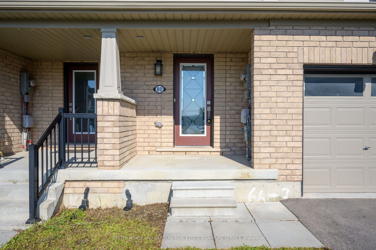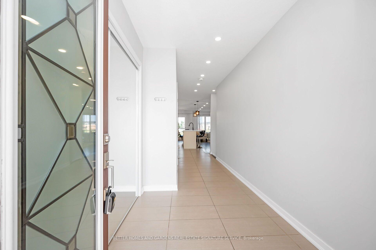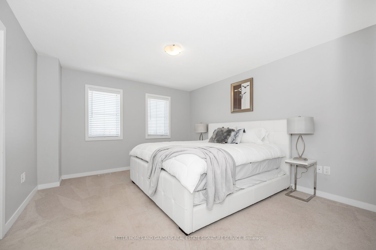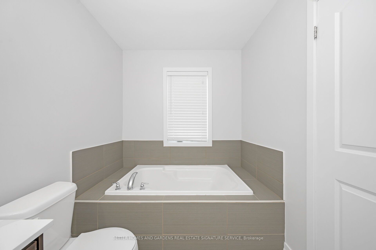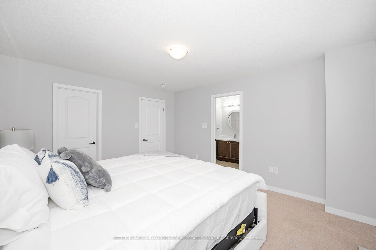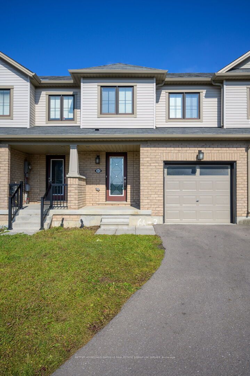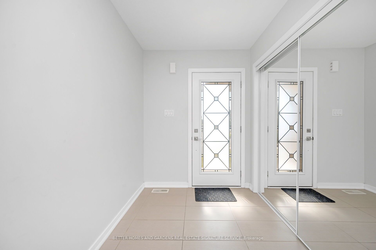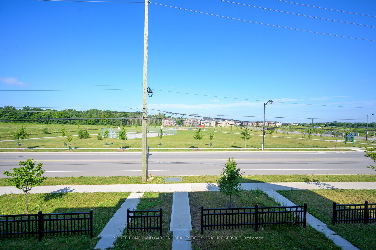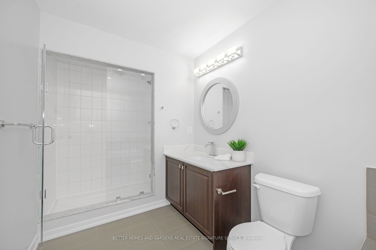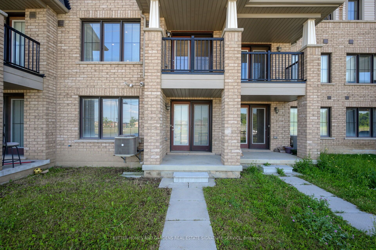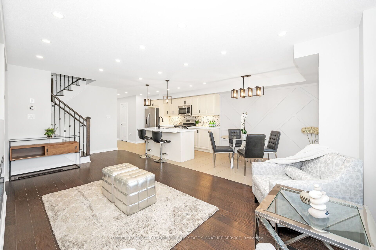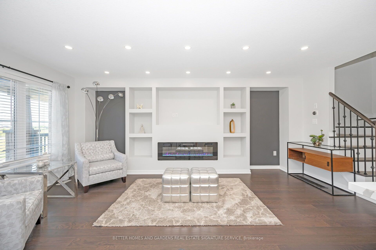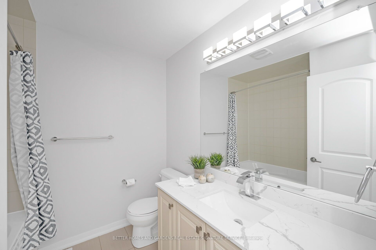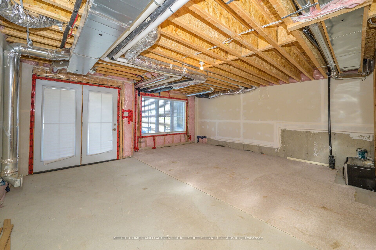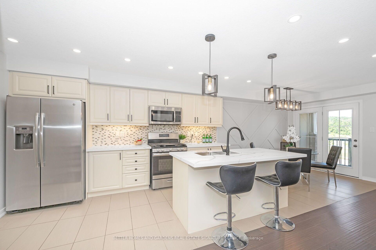$759,000
Available - For Sale
Listing ID: X9351586
80 Pagebrook Cres , Hamilton, L8J 1X5, Ontario
| 5yrs New Empire Built Boutique **FREEHOLD**Town Home over 1500 Square Ft With Rare premium lot with a walkout basement and large windows in bsmt. Has an unobstructed view overlooking a park with a basketball court, Quartz kitchen countertop, built-in electrical fireplace, accent wall, 3 spacious bedrooms, iron spindles, hardwood stairs, pot lights on the main floor, quartz counters in bathrooms, master bedroom with 5Pc ensuite & walk in closet, and laundry room on upper level. rare extra long driveway fits 2 cars. Single car garage with entry to home. kitchen with island and backsplash, breakfast area with walk out to balcony. Dark wood floors in family room and upper hallway. |
| Extras: Quartz counters in Kitchen and Bathrooms, pot lights, Built in Electrical Fireplace, walkout basement, Accent wall, rare longer driveway. |
| Price | $759,000 |
| Taxes: | $4059.53 |
| Address: | 80 Pagebrook Cres , Hamilton, L8J 1X5, Ontario |
| Lot Size: | 20.06 x 92.07 (Feet) |
| Acreage: | < .50 |
| Directions/Cross Streets: | Green Mountain & Centennial Parkway |
| Rooms: | 6 |
| Bedrooms: | 3 |
| Bedrooms +: | |
| Kitchens: | 1 |
| Family Room: | N |
| Basement: | Unfinished, W/O |
| Approximatly Age: | 0-5 |
| Property Type: | Att/Row/Twnhouse |
| Style: | 2-Storey |
| Exterior: | Alum Siding, Brick |
| Garage Type: | Built-In |
| (Parking/)Drive: | Private |
| Drive Parking Spaces: | 2 |
| Pool: | None |
| Approximatly Age: | 0-5 |
| Approximatly Square Footage: | 1500-2000 |
| Fireplace/Stove: | N |
| Heat Source: | Gas |
| Heat Type: | Forced Air |
| Central Air Conditioning: | Central Air |
| Laundry Level: | Upper |
| Elevator Lift: | N |
| Sewers: | Sewers |
| Water: | Municipal |
$
%
Years
This calculator is for demonstration purposes only. Always consult a professional
financial advisor before making personal financial decisions.
| Although the information displayed is believed to be accurate, no warranties or representations are made of any kind. |
| BETTER HOMES AND GARDENS REAL ESTATE SIGNATURE SERVICE |
|
|

Milad Akrami
Sales Representative
Dir:
647-678-7799
Bus:
647-678-7799
| Book Showing | Email a Friend |
Jump To:
At a Glance:
| Type: | Freehold - Att/Row/Twnhouse |
| Area: | Hamilton |
| Municipality: | Hamilton |
| Neighbourhood: | Stoney Creek Mountain |
| Style: | 2-Storey |
| Lot Size: | 20.06 x 92.07(Feet) |
| Approximate Age: | 0-5 |
| Tax: | $4,059.53 |
| Beds: | 3 |
| Baths: | 3 |
| Fireplace: | N |
| Pool: | None |
Locatin Map:
Payment Calculator:

