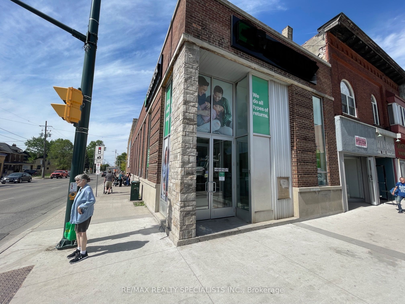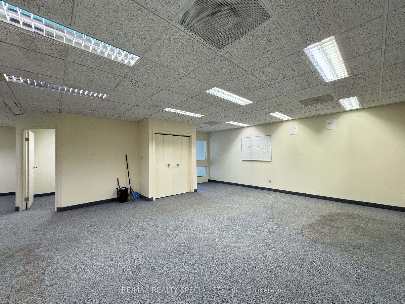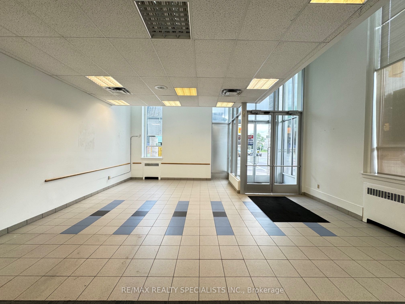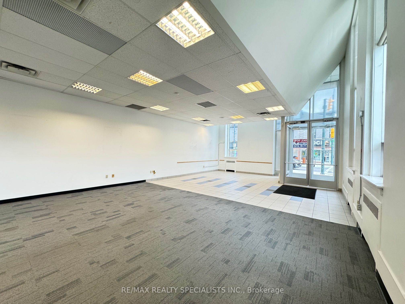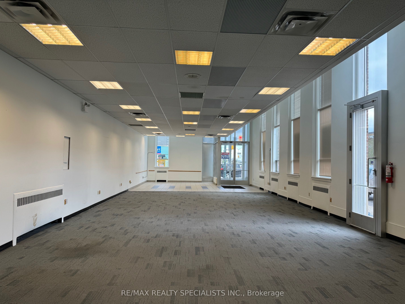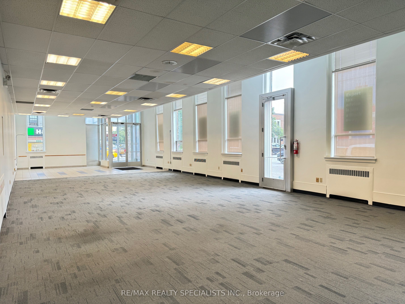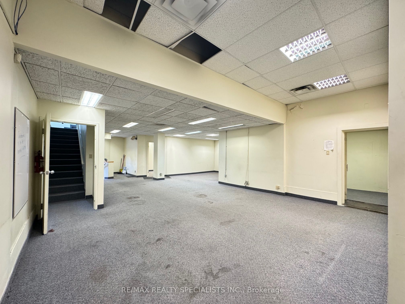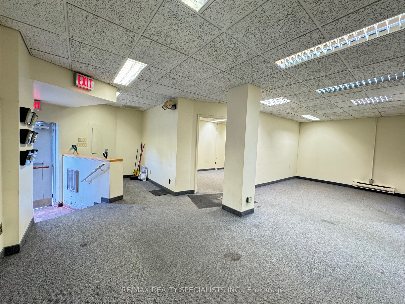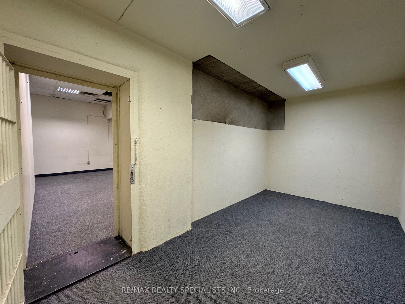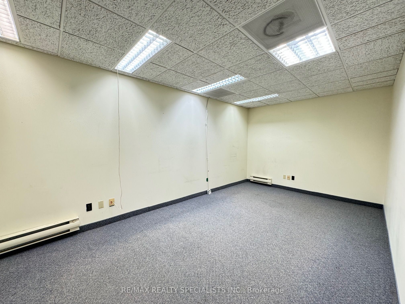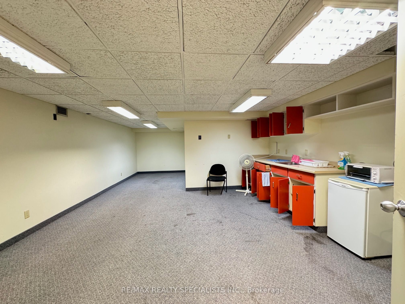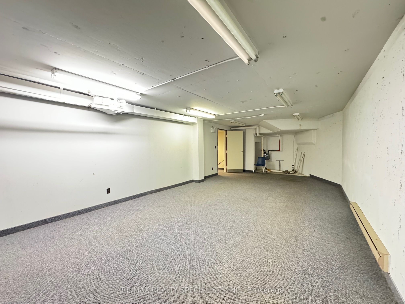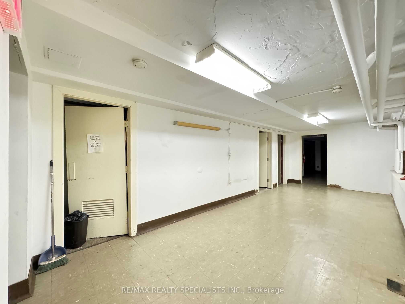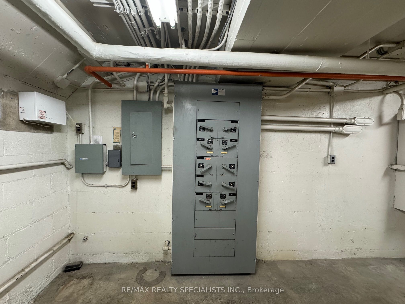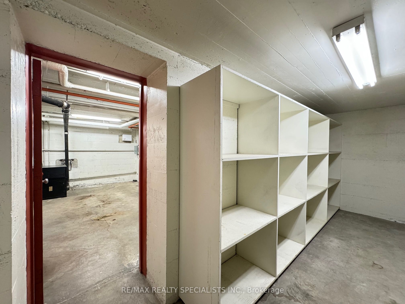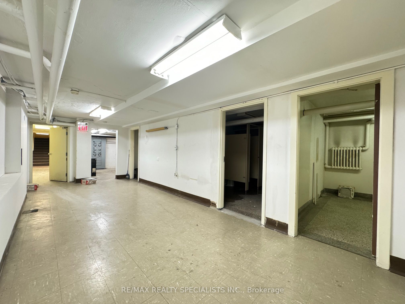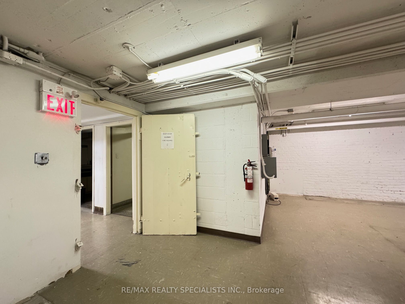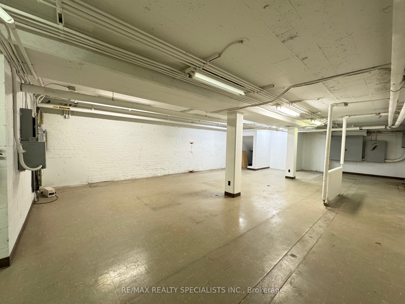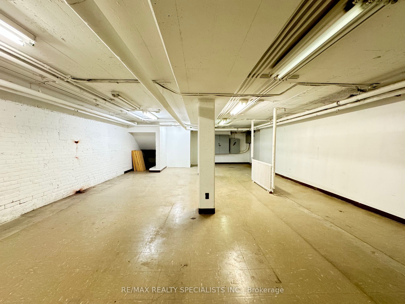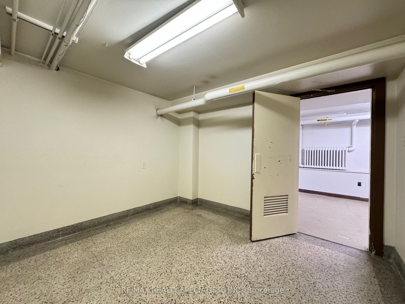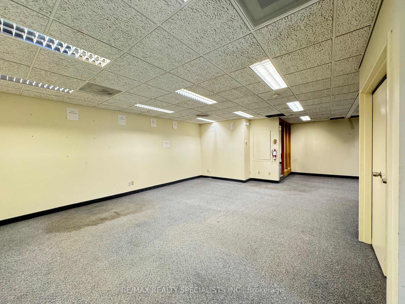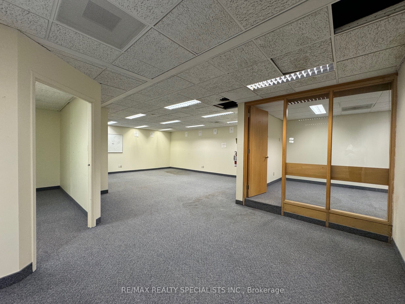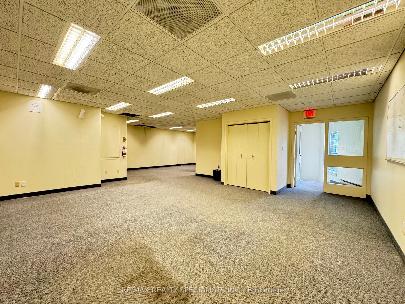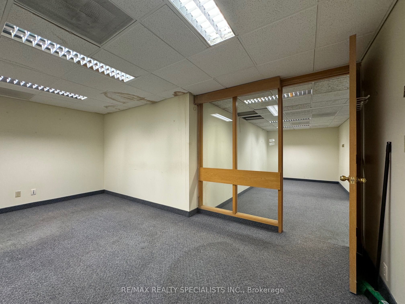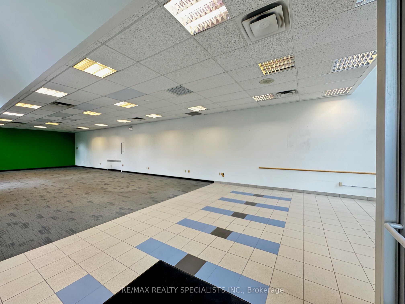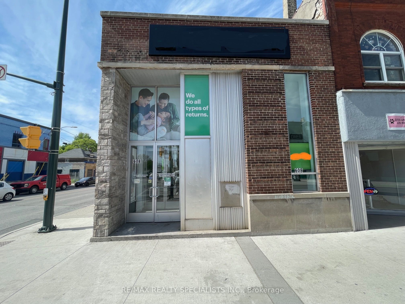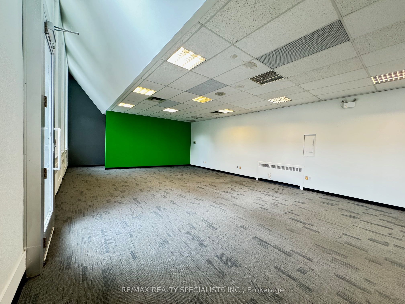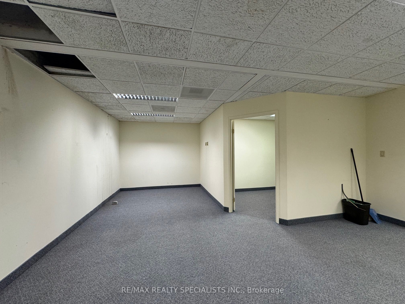$1
Available - For Sale
Listing ID: X9384714
608 Dundas St , London, N5W 2Y8, Ontario
| HIGH TRAFFIC-CORNER OF DUNDAS & ADELAIDE. an Executive office or Retail building for Sale or Lease in the prime Downtown location, 4200 Sf consists of approx. 3000 SF on main floor, and about 1200 Sf on 2nd floor. in addition to the full basement (not included in the square footage), clean and modern finishing, former Bank style structure. This beautiful building can be used as a pharmacy, medical offices, Lawyer's office, insurance, accountant, yoga studio, or any retail type of business. showcase your business with great signs visibility potential. |
| Extras: HIGH VISABILITY LOCATION. showcase your business with great signs visibility potential in this high traffic corner. can be used as a pharmacy, medical offices, Lawyer's office, insurance, accountant, or any retail type of business |
| Price | $1 |
| Taxes: | $18554.00 |
| Tax Type: | Annual |
| Occupancy by: | Vacant |
| Address: | 608 Dundas St , London, N5W 2Y8, Ontario |
| Postal Code: | N5W 2Y8 |
| Province/State: | Ontario |
| Legal Description: | PT LT 12 CON 1 AS IN GD26944; T/W GD2694 |
| Lot Size: | 24.21 x 135.48 (Feet) |
| Directions/Cross Streets: | Corner of Dundas & Adelaide St N |
| Category: | Retail |
| Use: | Retail Store Related |
| Building Percentage: | Y |
| Total Area: | 4200.00 |
| Total Area Code: | Sq Ft |
| Office/Appartment Area: | 1200 |
| Office/Appartment Area Code: | Sq Ft |
| Retail Area: | 3000 |
| Retail Area Code: | Sq Ft |
| Area Influences: | Public Transit Rec Centre |
| Sprinklers: | Y |
| Washrooms: | 3 |
| Outside Storage: | N |
| Crane: | N |
| Soil Test: | N |
| Clear Height Feet: | 24 |
| Heat Type: | Gas Forced Air Closd |
| Central Air Conditioning: | Y |
| Water: | Municipal |
$
%
Years
This calculator is for demonstration purposes only. Always consult a professional
financial advisor before making personal financial decisions.
| Although the information displayed is believed to be accurate, no warranties or representations are made of any kind. |
| RE/MAX REALTY SPECIALISTS INC. |
|
|

Milad Akrami
Sales Representative
Dir:
647-678-7799
Bus:
647-678-7799
| Book Showing | Email a Friend |
Jump To:
At a Glance:
| Type: | Com - Commercial/Retail |
| Area: | Middlesex |
| Municipality: | London |
| Neighbourhood: | East G |
| Lot Size: | 24.21 x 135.48(Feet) |
| Tax: | $18,554 |
| Baths: | 3 |
Locatin Map:
Payment Calculator:

