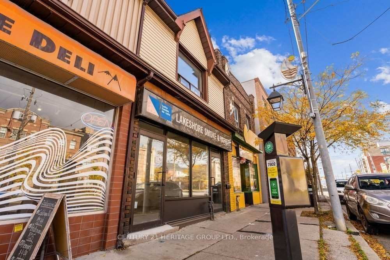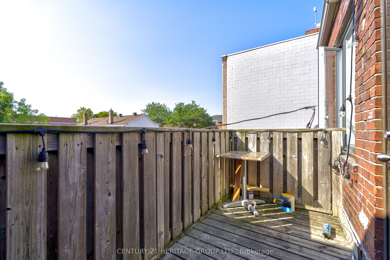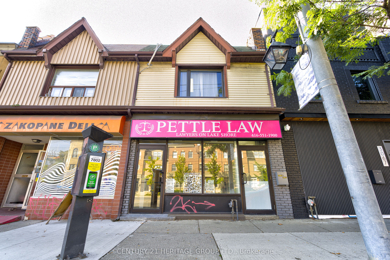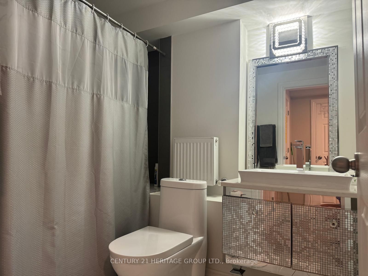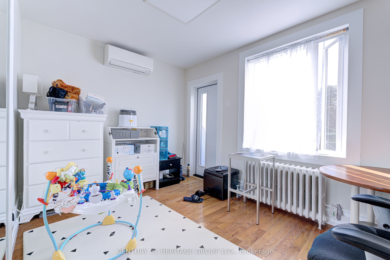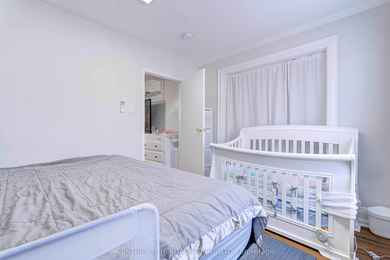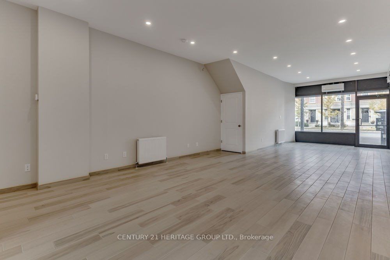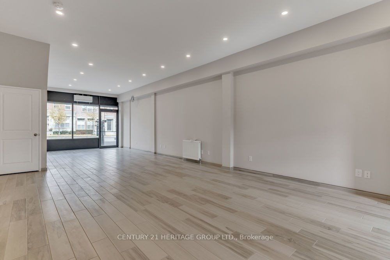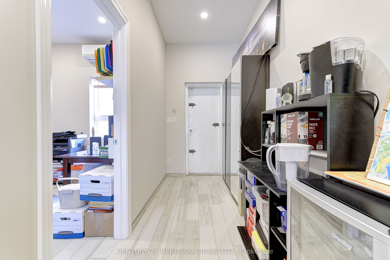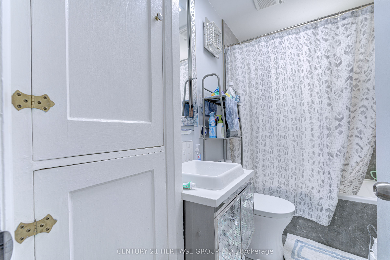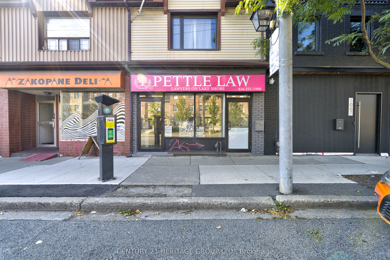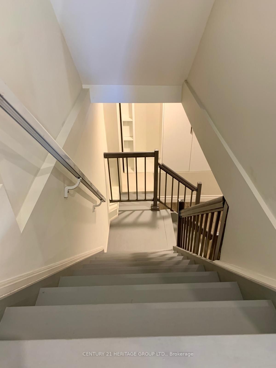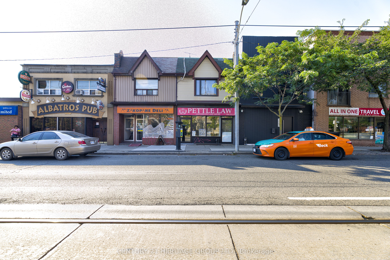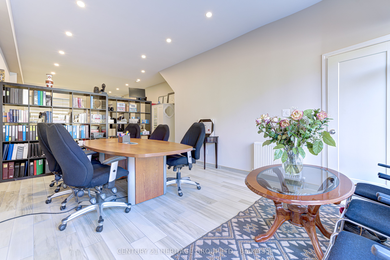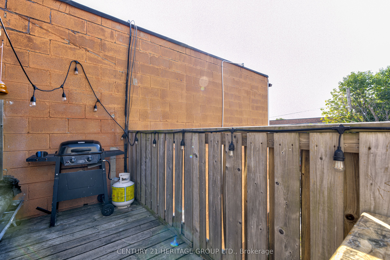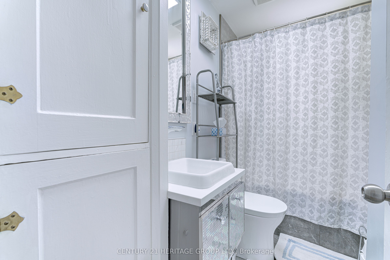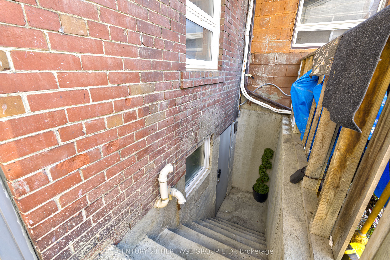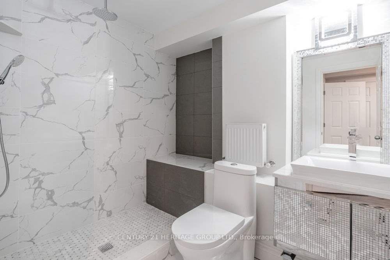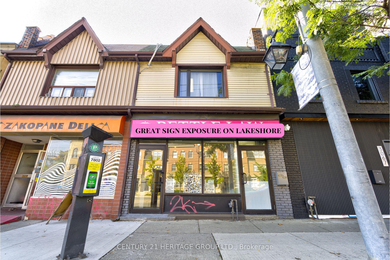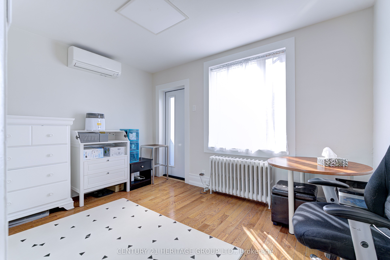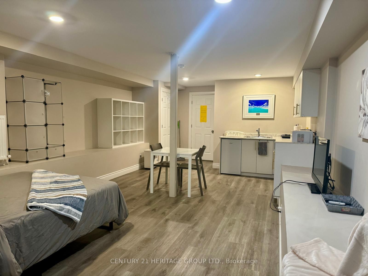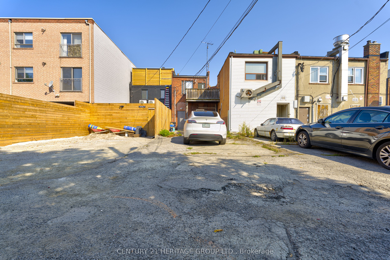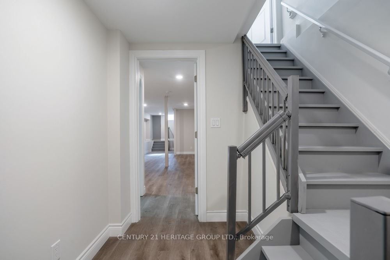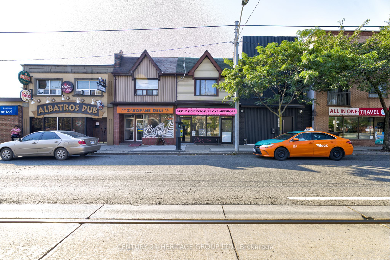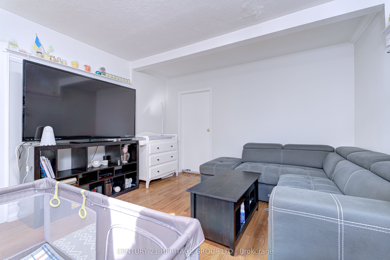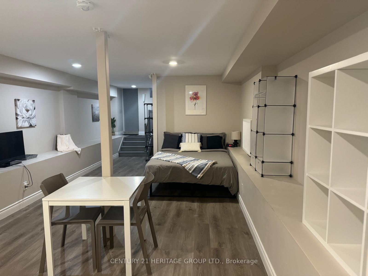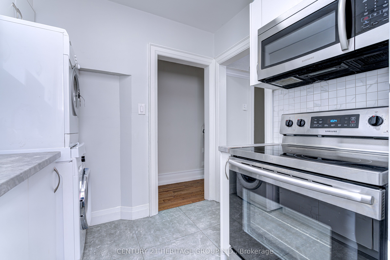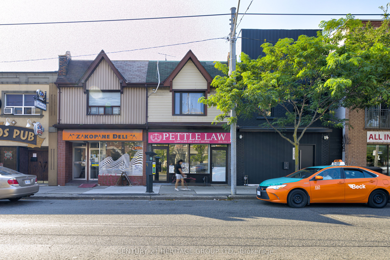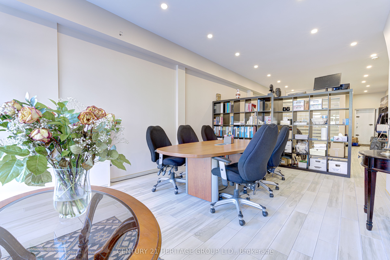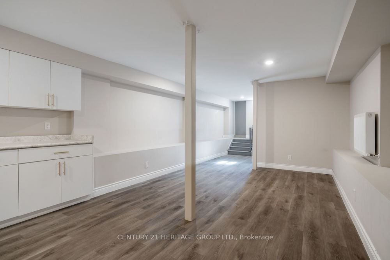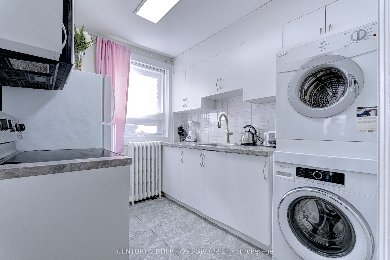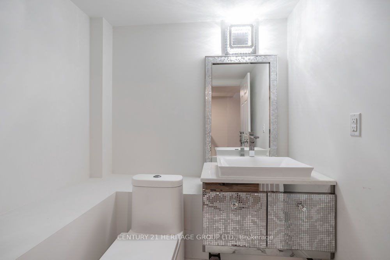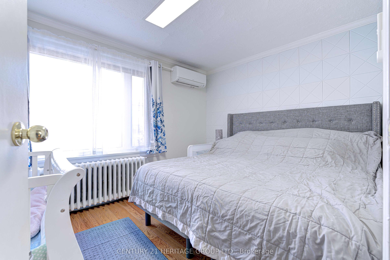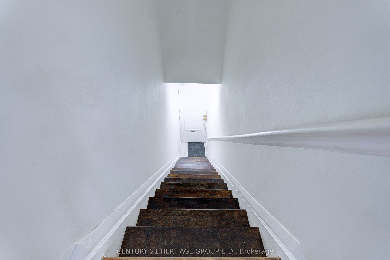$6,500
Available - For Rent
Listing ID: W9304461
3063 Lake Shore Blvd West , Toronto, M8V 1K6, Ontario
| An exceptional opportunity awaits in the vibrant Lakeshore Village. Whether you are an aspiring entrepreneur aiming to establish your first shop, a seasoned retailer in search of a prime location, or a business professional requiring adaptable office space, this property, spanning approximately 2400 sq. ft, presents limitless possibilities. It comprises a main floor retail area with front and rear access points, a second-floor 2-bedroom apartment or office space, and a finished basement offering the flexibility to expand the retail section or serve as additional storage. Take possession of the entire building and have the option to use all or rent out each unit separately, providing you the flexibility to maximize your investment and cater to a variety of business needs. Don't miss out on this exceptional opportunity to secure a prime mixed-use property in a thriving area. Take the first step toward realizing your business goals. |
| Extras: Lease is for 3063 & 3065 Lakeshore Blvd. W. - Two hydro meters, with gas heating, a fridge, stove, washer, and dryer included in the apartment. Property taxes are included in monthly lease. |
| Price | $6,500 |
| Minimum Rental Term: | 12 |
| Maximum Rental Term: | 60 |
| Taxes: | $0.00 |
| Tax Type: | Annual |
| Occupancy by: | Owner |
| Address: | 3063 Lake Shore Blvd West , Toronto, M8V 1K6, Ontario |
| Postal Code: | M8V 1K6 |
| Province/State: | Ontario |
| Lot Size: | 17.28 x 100.11 (Feet) |
| Directions/Cross Streets: | Lake Shore Blvd. West & Islington Ave. |
| Category: | Store With Apt/Office |
| Building Percentage: | N |
| Total Area: | 2486.00 |
| Total Area Code: | Sq Ft |
| Office/Appartment Area: | 1637 |
| Office/Appartment Area Code: | Sq Ft |
| Retail Area: | 849 |
| Retail Area Code: | Sq Ft |
| Area Influences: | Major Highway Public Transit |
| Approximatly Age: | 51-99 |
| Financial Statement: | N |
| Chattels: | N |
| Franchise: | N |
| Sprinklers: | N |
| Washrooms: | 3 |
| Rail: | N |
| Clear Height Feet: | 10 |
| Volts: | 200 |
| Heat Type: | Water Radiators |
| Central Air Conditioning: | Part |
| Elevator Lift: | None |
| Sewers: | Sanitary |
| Water: | Municipal |
| Although the information displayed is believed to be accurate, no warranties or representations are made of any kind. |
| CENTURY 21 HERITAGE GROUP LTD. |
|
|

Milad Akrami
Sales Representative
Dir:
647-678-7799
Bus:
647-678-7799
| Virtual Tour | Book Showing | Email a Friend |
Jump To:
At a Glance:
| Type: | Com - Store W/Apt/Office |
| Area: | Toronto |
| Municipality: | Toronto |
| Neighbourhood: | New Toronto |
| Lot Size: | 17.28 x 100.11(Feet) |
| Approximate Age: | 51-99 |
| Baths: | 3 |
Locatin Map:

