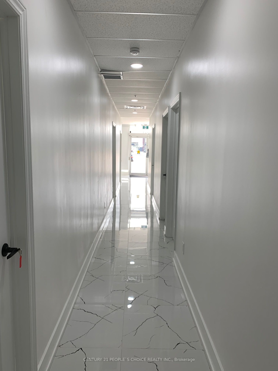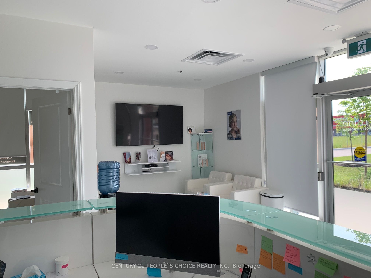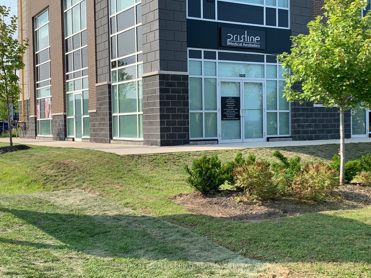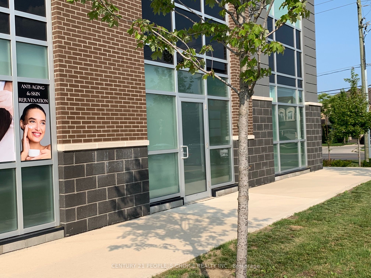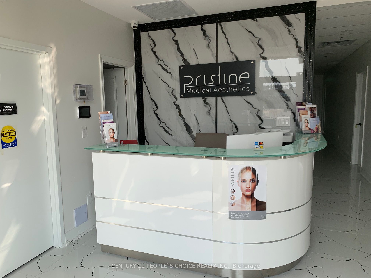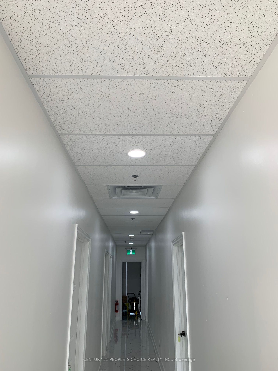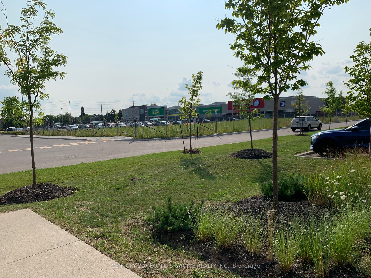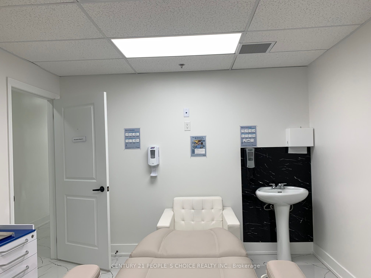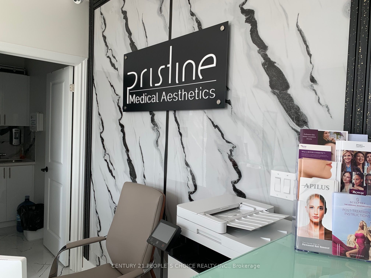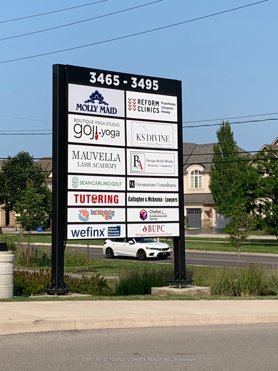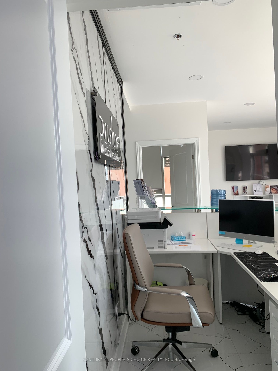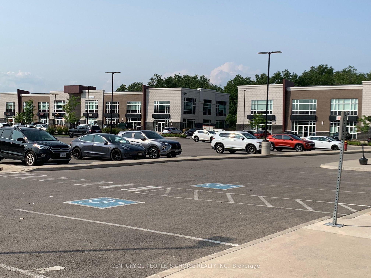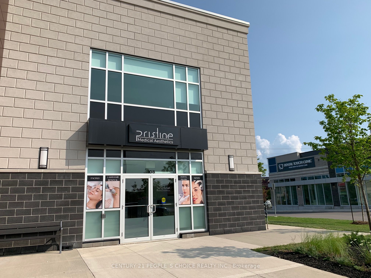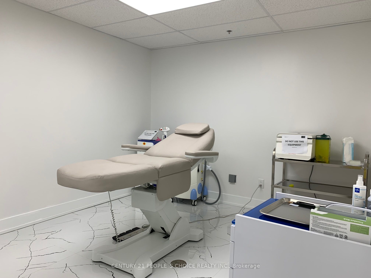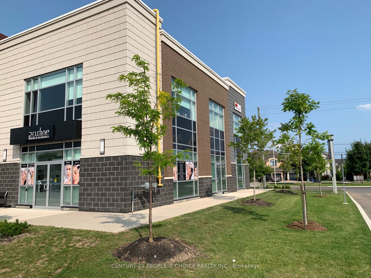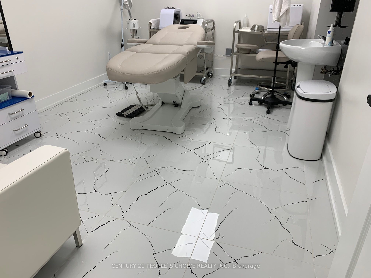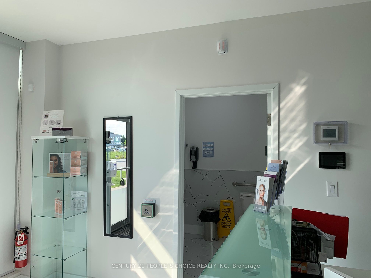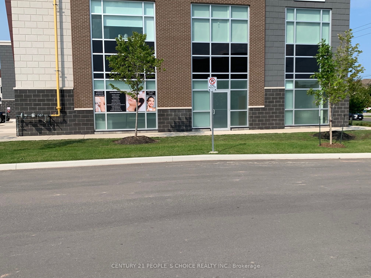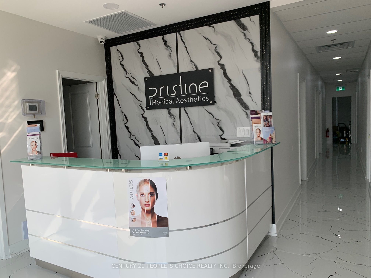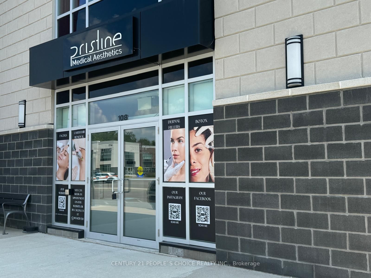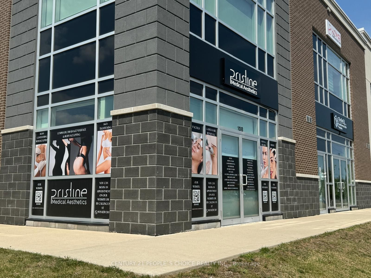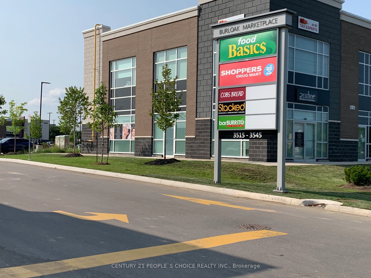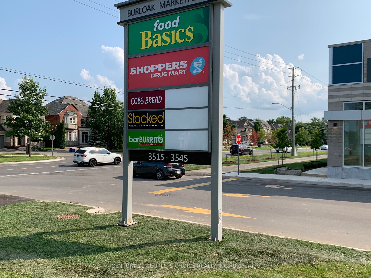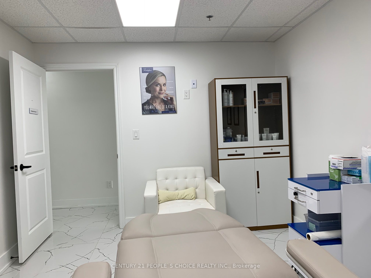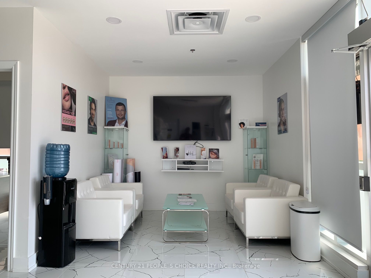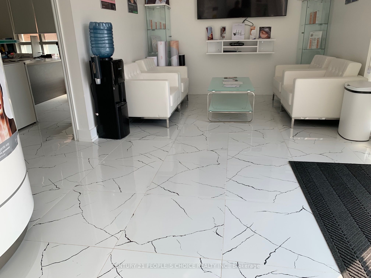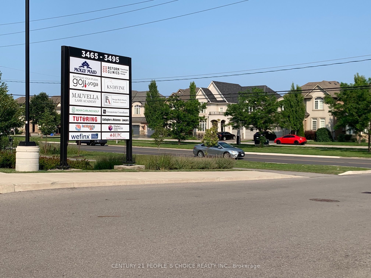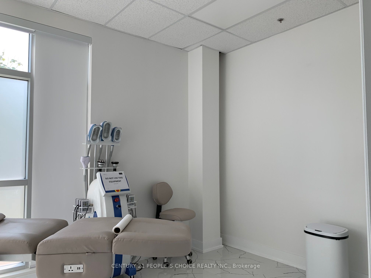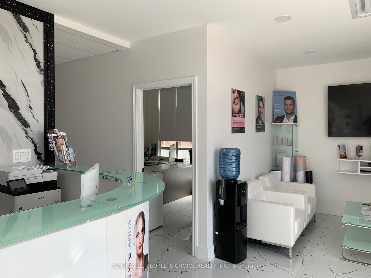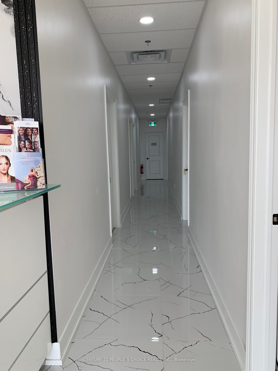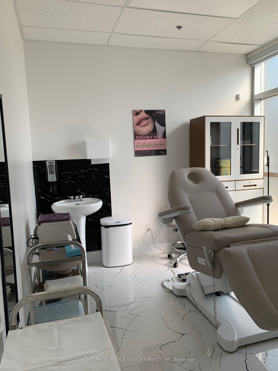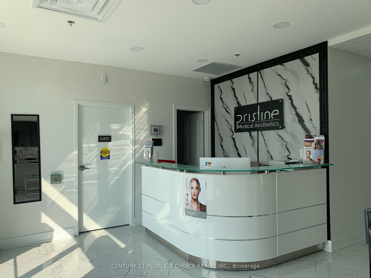$3,450,000
Available - For Sale
Listing ID: W9302571
3495 Rebecca St , Unit 108, Oakville, L6L 6X9, Ontario
| Newly built State of the Art Corner Medical Facility for sale in Oakville's Premier Office/Medical Campus, currently being used as a Medical Spa. End Unit, Very Bright & on the Ground floor. Top Tier construction with Premier Comercial Build. Unit can be fised as a Walk-in Clinic such as General Physician (without pharmacy), Chiropractor, Physio, Massage, Orthodontics, Endodontics, Periodontics, Oral Surgery, Optometrist, or Veterinary Clinic. Unit faces Rebecca Street and is nearby Commercial/Office Units along with Residential Homes. Turnkey operation with Bustling Traffic. Includes Open & Inviting Reception and Patient waiting area, Five Spacious Exam rooms, Kitchen, 2 Washrooms and storage. Plenty of Parking Space, directly across from the new Food Basics & Shoppers Drug Mart in the Busy Burloak Marketplace.Exterior Signage. 2nd Floor Common Boardroom/ Kitchenette. |
| Extras: Listing Broker Has An Exclusive Tour With A Buyer That Then Submits An Offer Through A Co-Op Broker Co-Op Fee Shall Be Reduced By 50%. Plenty of Parking Space, directly across from residential neighborhood/commercial close to the 403/0EW. |
| Price | $3,450,000 |
| Taxes: | $11640.49 |
| Tax Type: | Annual |
| Occupancy by: | Owner |
| Address: | 3495 Rebecca St , Unit 108, Oakville, L6L 6X9, Ontario |
| Apt/Unit: | 108 |
| Postal Code: | L6L 6X9 |
| Province/State: | Ontario |
| Legal Description: | Unit 16, Level 1, Halton Standard Condom |
| Directions/Cross Streets: | Great Lakes Blvd |
| Category: | Office |
| Use: | Professional Office |
| Building Percentage: | N |
| Total Area: | 2053.00 |
| Total Area Code: | Sq Ft |
| Office/Appartment Area: | 1736 |
| Office/Appartment Area Code: | Sq Ft |
| Area Influences: | Major Highway Public Transit |
| Approximatly Age: | 0-5 |
| Sprinklers: | Y |
| Clear Height Feet: | 12 |
| Heat Type: | Gas Forced Air Closd |
| Central Air Conditioning: | Y |
| Elevator Lift: | None |
| Water: | Municipal |
$
%
Years
This calculator is for demonstration purposes only. Always consult a professional
financial advisor before making personal financial decisions.
| Although the information displayed is believed to be accurate, no warranties or representations are made of any kind. |
| CENTURY 21 PEOPLE`S CHOICE REALTY INC. |
|
|

Milad Akrami
Sales Representative
Dir:
647-678-7799
Bus:
647-678-7799
| Book Showing | Email a Friend |
Jump To:
At a Glance:
| Type: | Com - Office |
| Area: | Halton |
| Municipality: | Oakville |
| Neighbourhood: | Bronte West |
| Approximate Age: | 0-5 |
| Tax: | $11,640.49 |
Locatin Map:
Payment Calculator:

