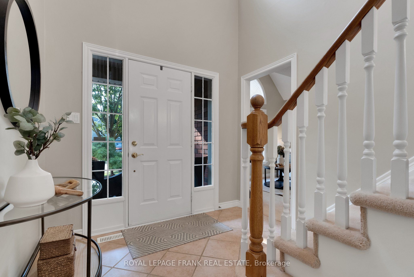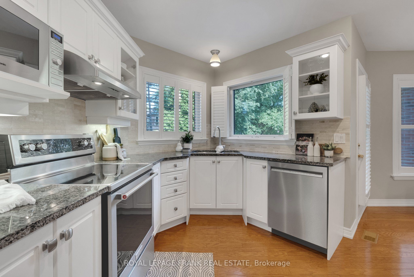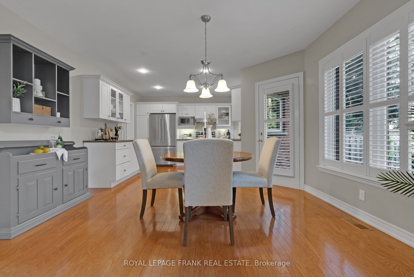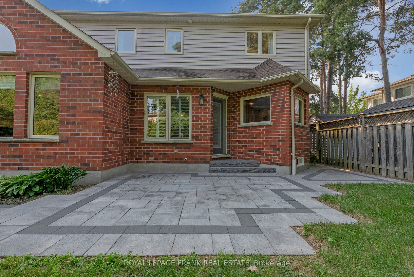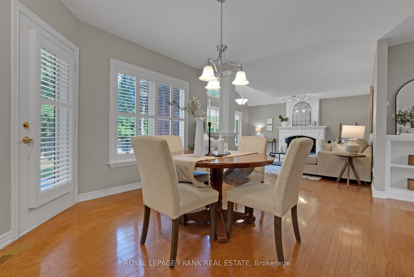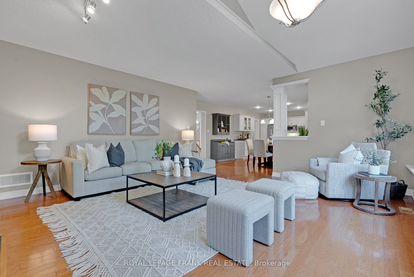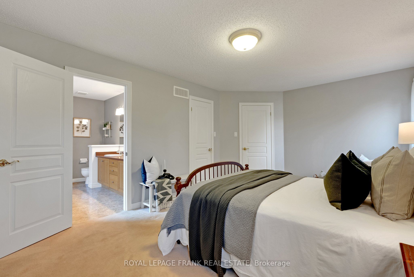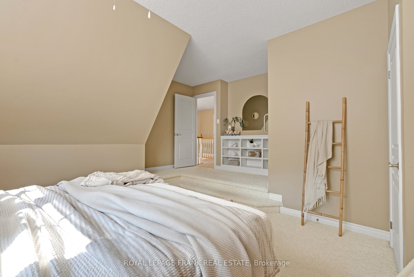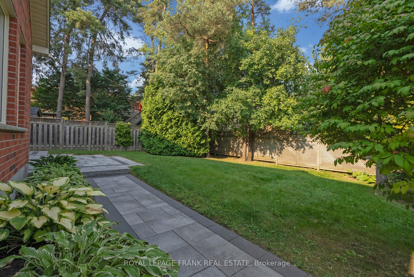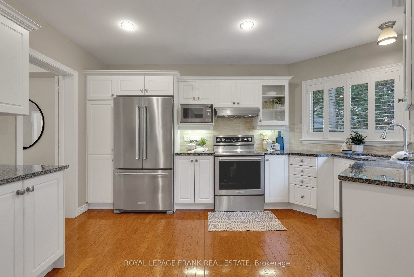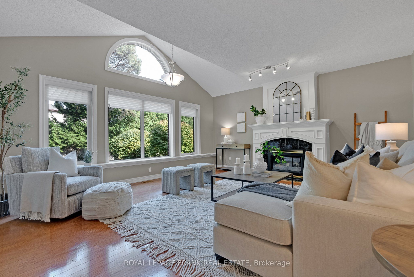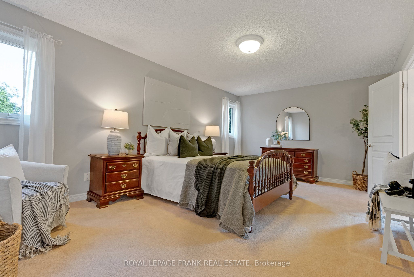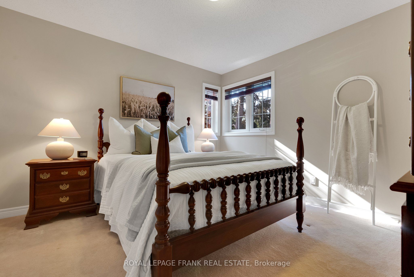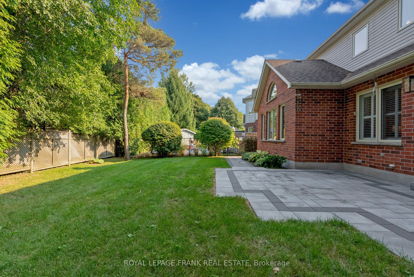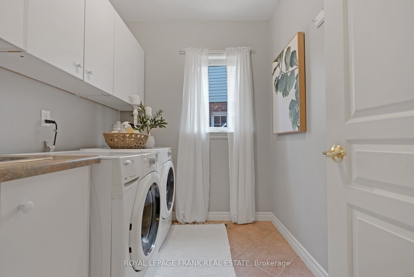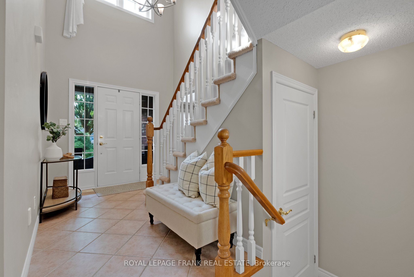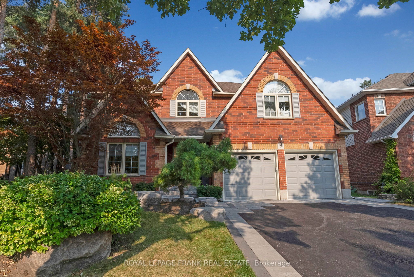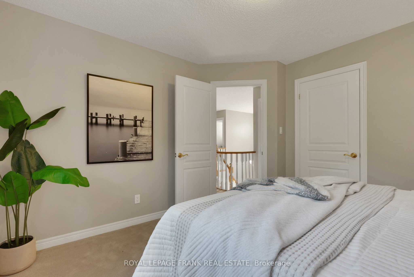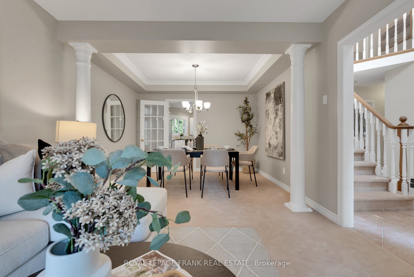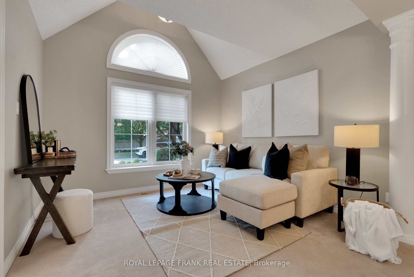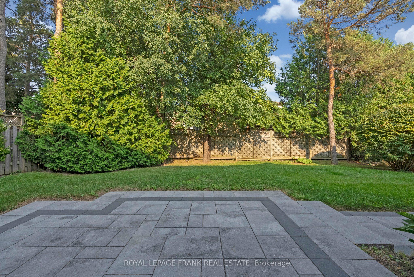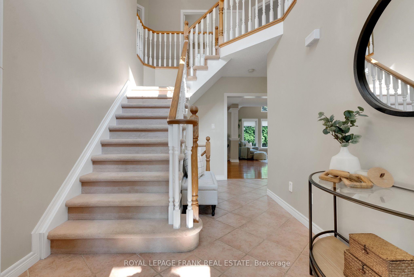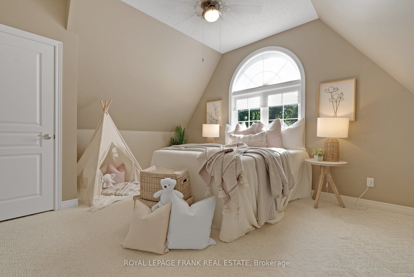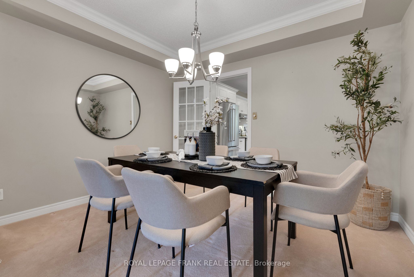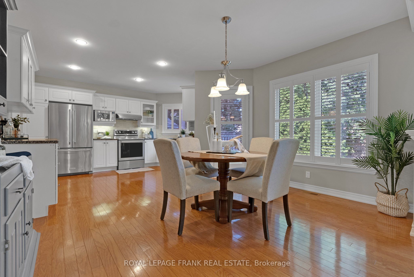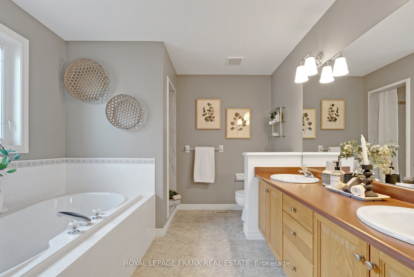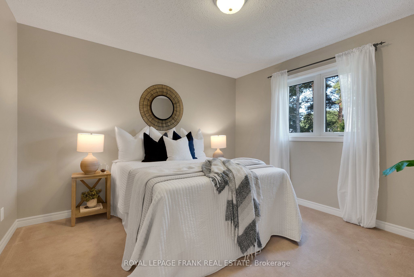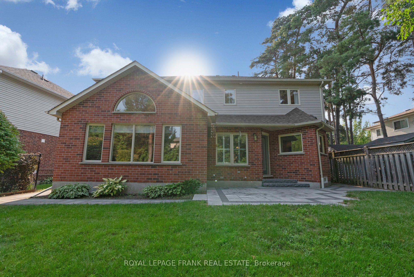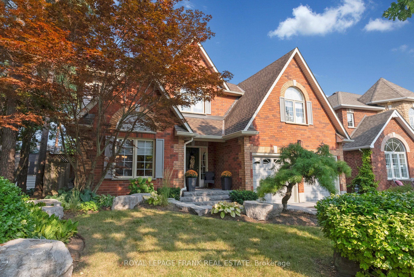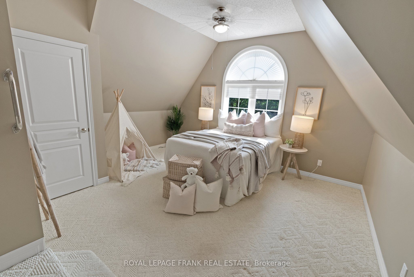$1,199,900
Available - For Sale
Listing ID: E9300130
5 Rowland Crt , Clarington, L1E 1Z8, Ontario
| Welcome to this stunning custom-built Andelwood Home, nestled on a quiet and sought-after court in North Courtice. This beautifully updated 4-bedroom home boasts exceptional curb appeal and meticulously landscaped grounds. Step inside to discover an incredible open-concept great room with a soaring vaulted ceiling, a cozy gas fireplace, and hardwood floors that seamlessly flow into the breakfast area and kitchen. The updated kitchen offers lots of space, featuring granite countertops, a stylish backsplash, California shutters, and sleek stainless steel appliances. The formal living room with its vaulted ceiling and the elegant dining room with a coffered ceiling and crown moulding create an inviting and intimate atmosphere, perfect for both quiet evenings and small gatherings. The spacious primary bedroom includes a 5-piece ensuite with a soaker tub, a separate shower, and a walk-in closet.The other bedrooms are generously sized, with one being a unique sunken room featuring a vaulted ceiling and a built-in bookcase, adding character and charm to this already impressive home. Located in a highly desirable neighbourhood, this home is within walking distance to schools, transit, and shopping, and just minutes from the 401, 418, and 407. This is the perfect blend of luxury, comfort, and convenience - don't miss your chance to call it home! |
| Price | $1,199,900 |
| Taxes: | $6585.04 |
| Address: | 5 Rowland Crt , Clarington, L1E 1Z8, Ontario |
| Lot Size: | 49.28 x 100.20 (Feet) |
| Acreage: | < .50 |
| Directions/Cross Streets: | George Reynolds & Nash |
| Rooms: | 9 |
| Bedrooms: | 4 |
| Bedrooms +: | |
| Kitchens: | 1 |
| Family Room: | Y |
| Basement: | Full |
| Property Type: | Detached |
| Style: | 2-Storey |
| Exterior: | Brick, Vinyl Siding |
| Garage Type: | Attached |
| (Parking/)Drive: | Private |
| Drive Parking Spaces: | 4 |
| Pool: | None |
| Property Features: | Cul De Sac, Library, Place Of Worship, Public Transit, Rec Centre, School |
| Fireplace/Stove: | Y |
| Heat Source: | Gas |
| Heat Type: | Forced Air |
| Central Air Conditioning: | Central Air |
| Laundry Level: | Main |
| Sewers: | Sewers |
| Water: | Municipal |
$
%
Years
This calculator is for demonstration purposes only. Always consult a professional
financial advisor before making personal financial decisions.
| Although the information displayed is believed to be accurate, no warranties or representations are made of any kind. |
| ROYAL LEPAGE FRANK REAL ESTATE |
|
|

Milad Akrami
Sales Representative
Dir:
647-678-7799
Bus:
647-678-7799
| Virtual Tour | Book Showing | Email a Friend |
Jump To:
At a Glance:
| Type: | Freehold - Detached |
| Area: | Durham |
| Municipality: | Clarington |
| Neighbourhood: | Courtice |
| Style: | 2-Storey |
| Lot Size: | 49.28 x 100.20(Feet) |
| Tax: | $6,585.04 |
| Beds: | 4 |
| Baths: | 3 |
| Fireplace: | Y |
| Pool: | None |
Locatin Map:
Payment Calculator:

