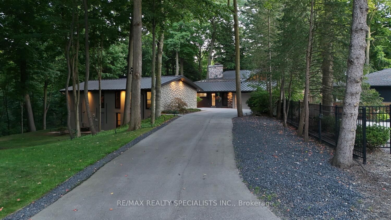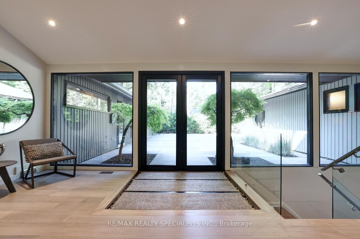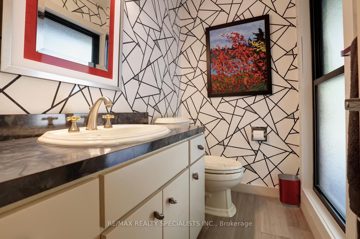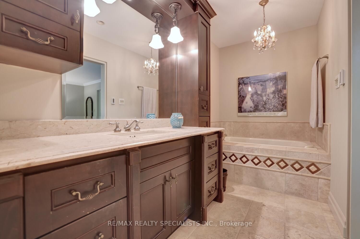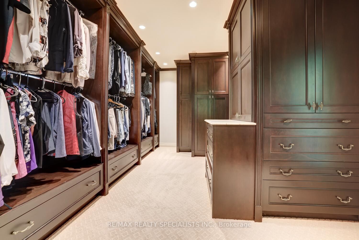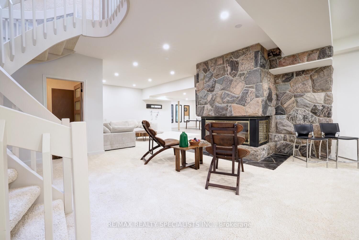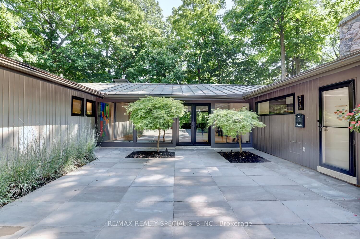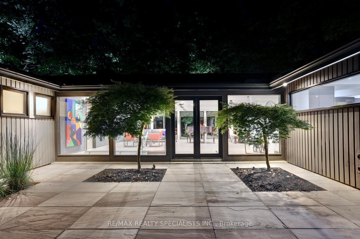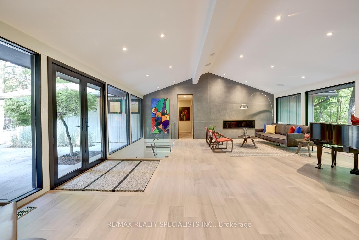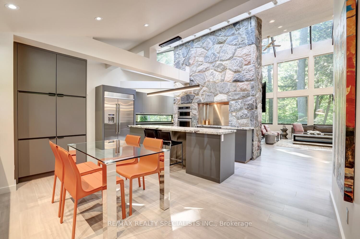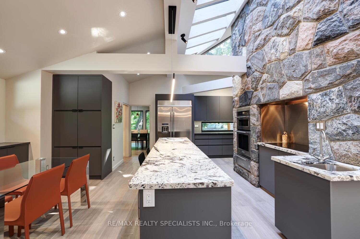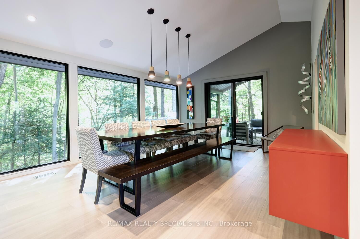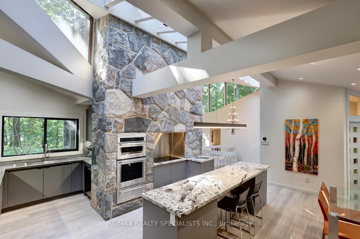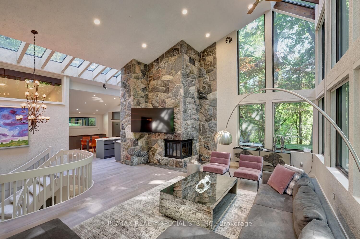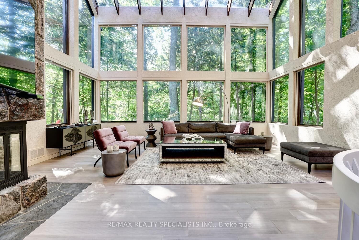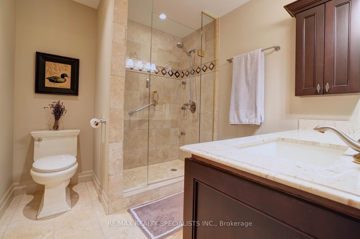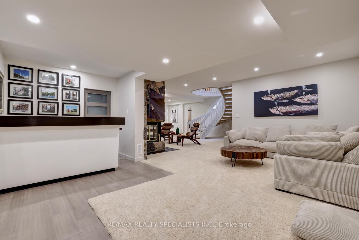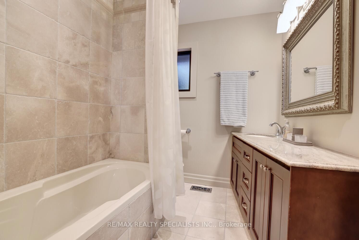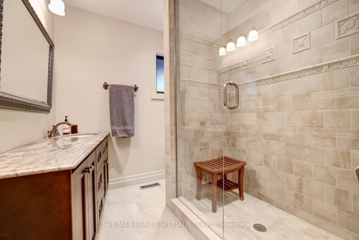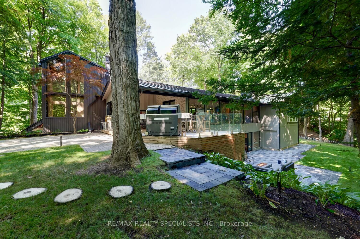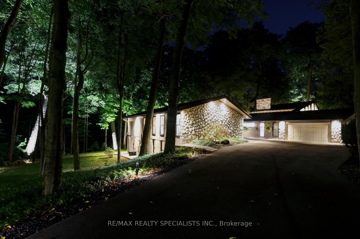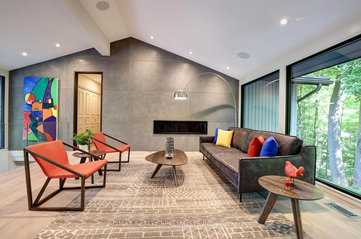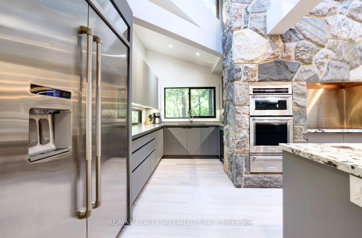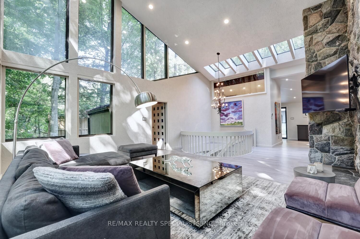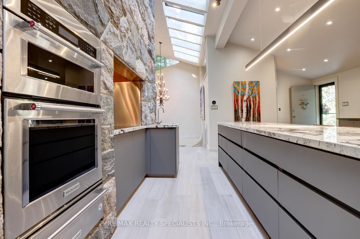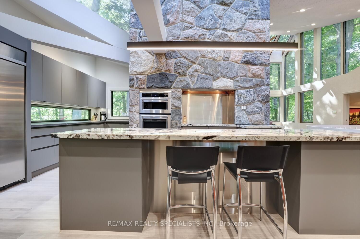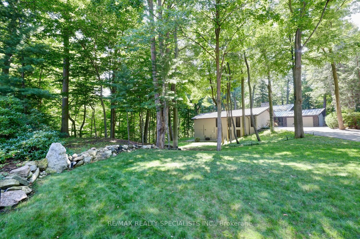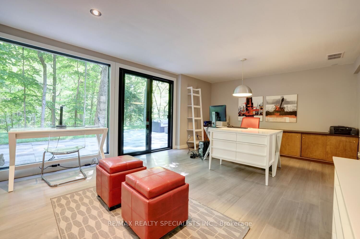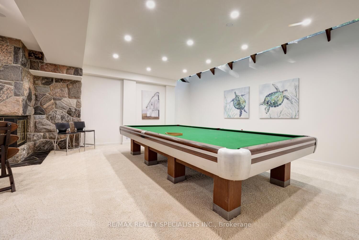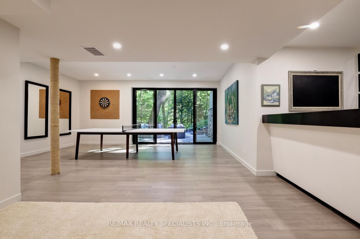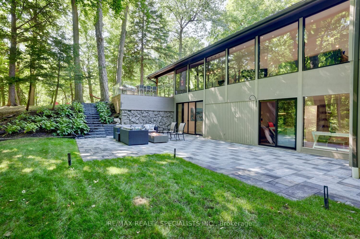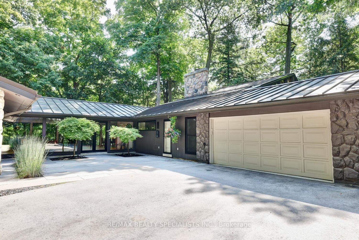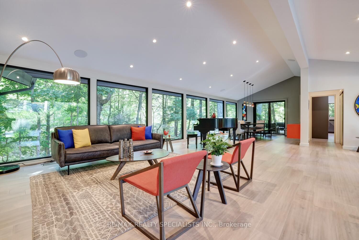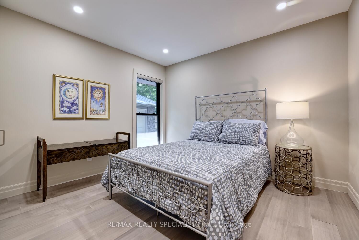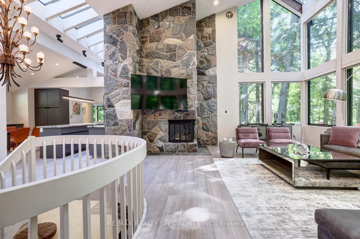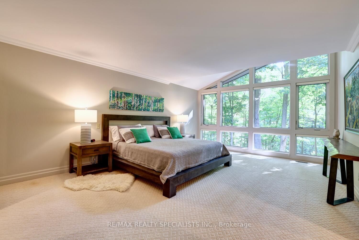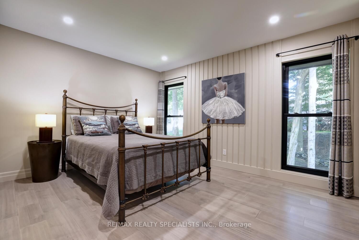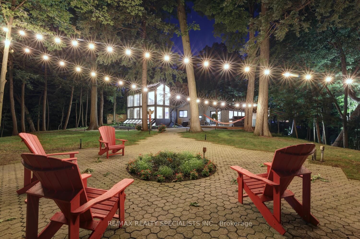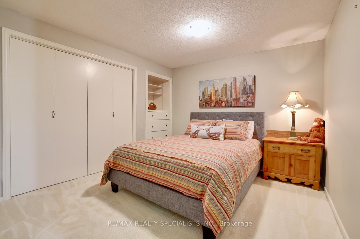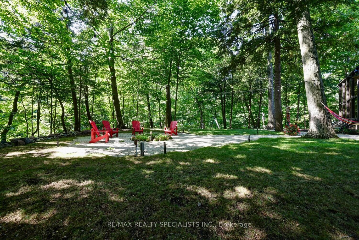$3,395,000
Available - For Sale
Listing ID: W9305046
2386 Lionheart Cres , Mississauga, L5K 1S3, Ontario
| Exceptionally unique ranch style bungalow in Sherwood Forrest.Ravine property nestled on child safe court approximately 1.72 acres with over $700,000 on recent renovations.Spacious Living/Dining Room with floor to ceiling windows,hardwood floors,modern gas fireplace(2020),pot lighting,& walkout to a covered deck(2021) overlooking the mature forest.Renovated chef's kitchen(2024) features 2 new linear windows,skylight & natural stone wall which infuse the space with grandeur.Stainless steel appliances,hardwood floors,quartz counter tops,marble centre island with breakfast bar,contemporary linear light,under cabinet lighting,under mount sink,soft closing European style slab cabinetry,built-in pantry with pull-out drawers,& breakfast area with walk-out to front yard.Spectacular main floor Great Room with 3-sided floor to ceiling windows & stone fireplace,skylights,hardwood floors,forest views,& 19 foot cathedral ceilings.Primary bedroom retreat overlooking the woodlands setting,5 piece en-suite with jacuzzi tub,in-floor heating,pot lighting,& walk-in Dressing Room with custom cabinetry.Second/third bedrooms with hardwood floors,pot lighting,large double closets,& adjacent 3 & 4 piece bathrooms with granite counter tops & in-floor heating. Convenient main floor laundry room & mud room.Massive finished walkout basement with separate entrances,recreation area with stone fireplace & skylights,3 piece bathroom with sauna,Games Room with wet bar & walk-out to stone patio,office area with gas fireplace with refaced stone wall (2022),4th bedroom with sitting area & adjacent 4 piece bathroom ideal for a nanny's quarter or in-law suite.New electric vehicle charger(2024),new windows & doors(2023) excluding Primary Bedroom & Great Room,re-purposed mudroom & laundry room heritage stained glass entry doors (2023),entrance staircase glass surround & stainless steel railings(2023),new maple hardwood floors (2020),Freshly painted main floor (2020),& standing seam metal roof/eaves(2021) |
| Extras: Front and backyard oasis with a panoramic ravine setting with lush towering trees, painted exterior (2021), thousands spent on extensive landscaping and hardscaping (2022) to compliment the expansive interlock patio and walkway. |
| Price | $3,395,000 |
| Taxes: | $17296.00 |
| Address: | 2386 Lionheart Cres , Mississauga, L5K 1S3, Ontario |
| Lot Size: | 72.22 x 237.00 (Feet) |
| Acreage: | .50-1.99 |
| Directions/Cross Streets: | Robin Drive And Will Scarlett |
| Rooms: | 11 |
| Rooms +: | 7 |
| Bedrooms: | 3 |
| Bedrooms +: | 1 |
| Kitchens: | 1 |
| Family Room: | Y |
| Basement: | Fin W/O, Sep Entrance |
| Approximatly Age: | 51-99 |
| Property Type: | Detached |
| Style: | Bungalow |
| Exterior: | Stone, Wood |
| Garage Type: | Attached |
| (Parking/)Drive: | Private |
| Drive Parking Spaces: | 8 |
| Pool: | None |
| Approximatly Age: | 51-99 |
| Approximatly Square Footage: | 5000+ |
| Property Features: | Park, River/Stream, Wooded/Treed |
| Fireplace/Stove: | Y |
| Heat Source: | Gas |
| Heat Type: | Forced Air |
| Central Air Conditioning: | Central Air |
| Laundry Level: | Main |
| Sewers: | Sewers |
| Water: | Municipal |
$
%
Years
This calculator is for demonstration purposes only. Always consult a professional
financial advisor before making personal financial decisions.
| Although the information displayed is believed to be accurate, no warranties or representations are made of any kind. |
| RE/MAX REALTY SPECIALISTS INC. |
|
|

Milad Akrami
Sales Representative
Dir:
647-678-7799
Bus:
647-678-7799
| Virtual Tour | Book Showing | Email a Friend |
Jump To:
At a Glance:
| Type: | Freehold - Detached |
| Area: | Peel |
| Municipality: | Mississauga |
| Neighbourhood: | Sheridan |
| Style: | Bungalow |
| Lot Size: | 72.22 x 237.00(Feet) |
| Approximate Age: | 51-99 |
| Tax: | $17,296 |
| Beds: | 3+1 |
| Baths: | 6 |
| Fireplace: | Y |
| Pool: | None |
Locatin Map:
Payment Calculator:

