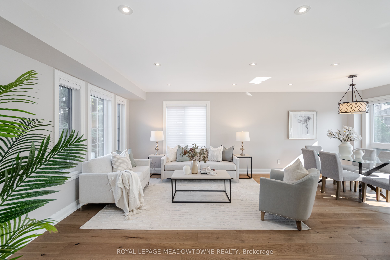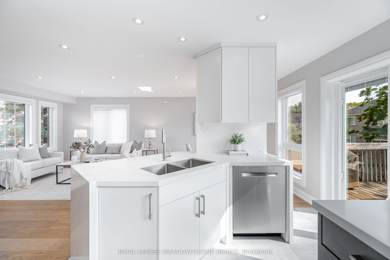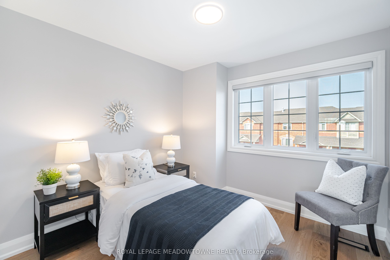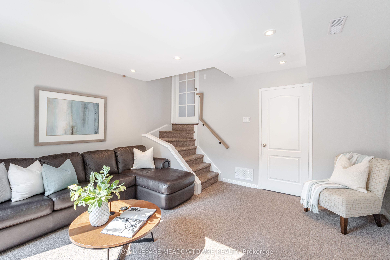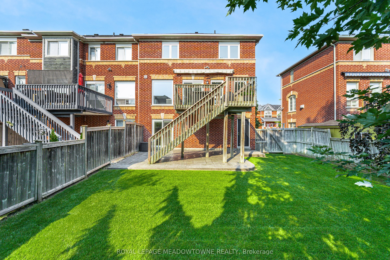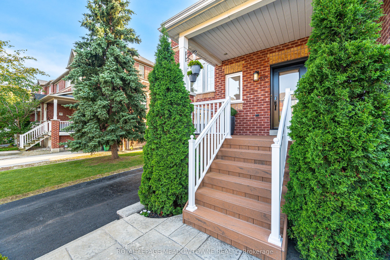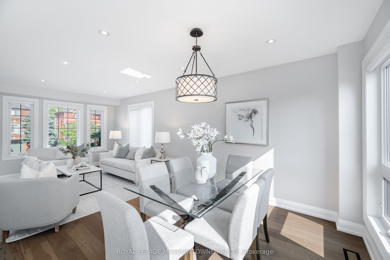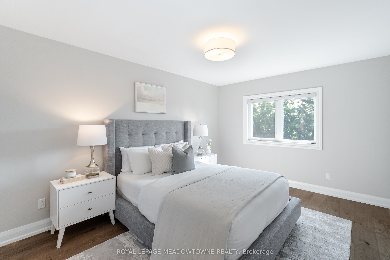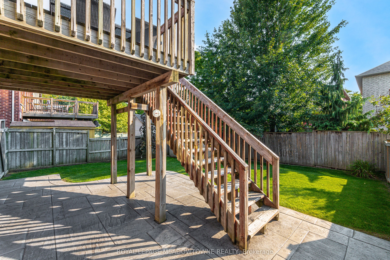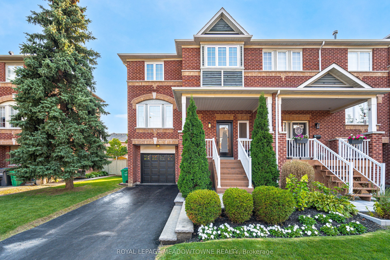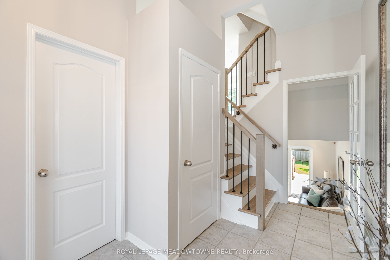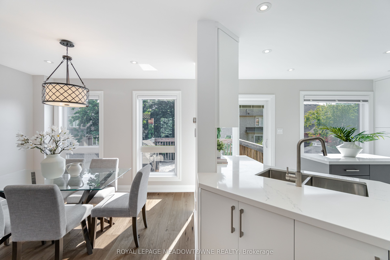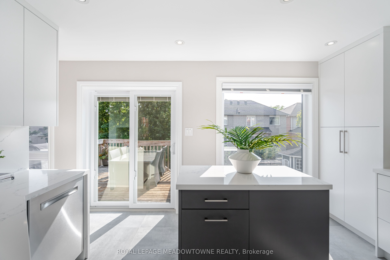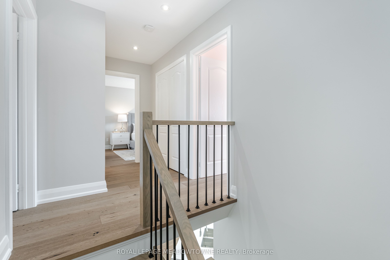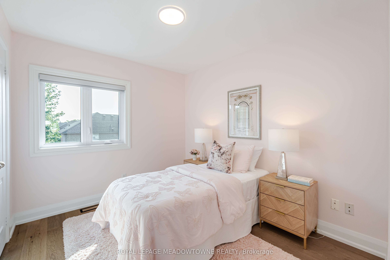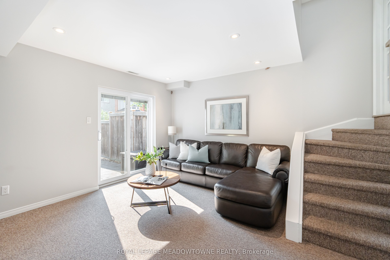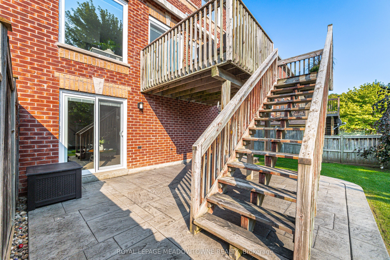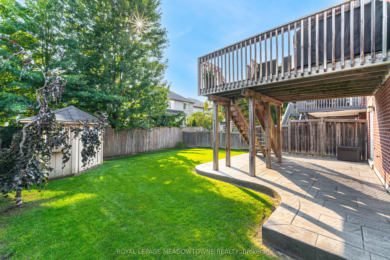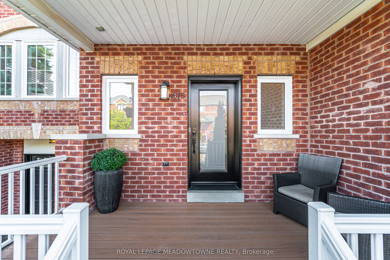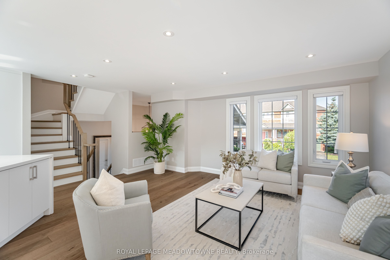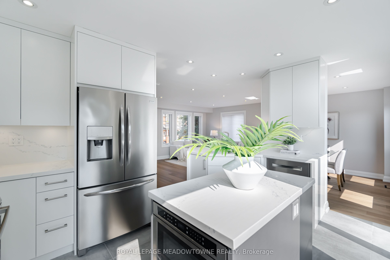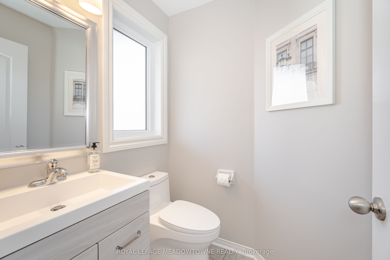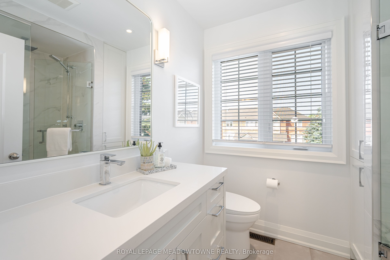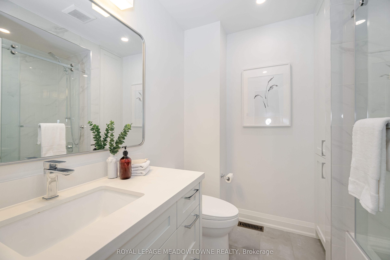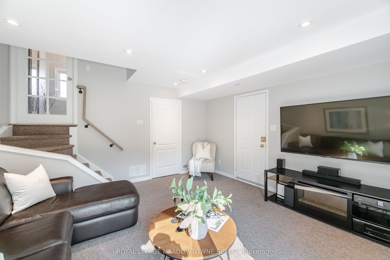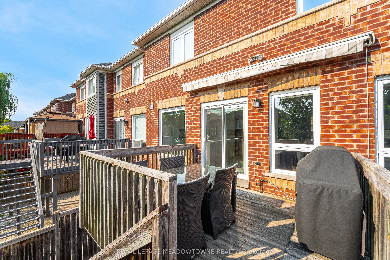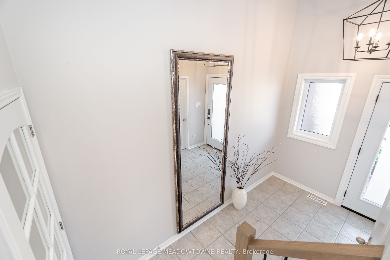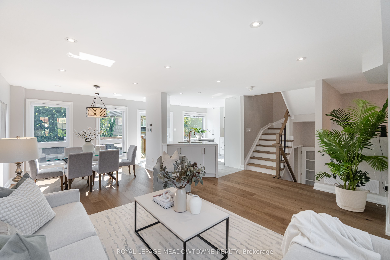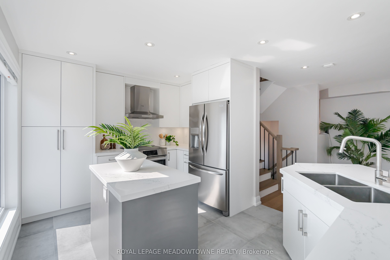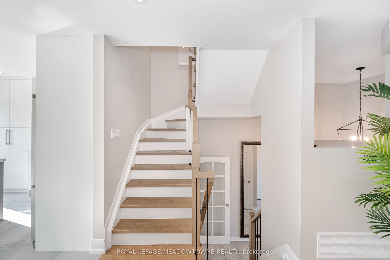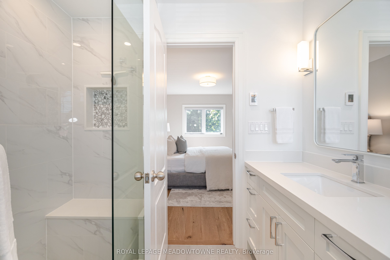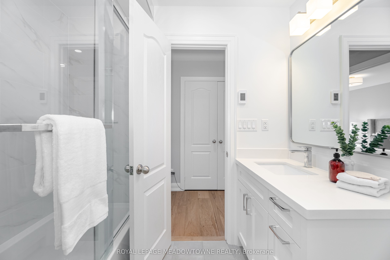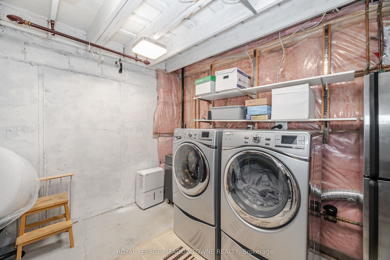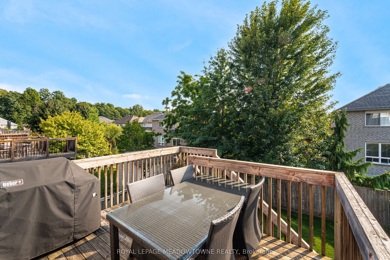$949,900
Available - For Sale
Listing ID: W9301818
1575 Woodhenge Way , Mississauga, L5N 7S9, Ontario
| Stunning Fully Renovated Executive End Unit Townhouse with Oversized Windows In Sought After Levi Creek, This is the one you've Been Waiting For! Floor plan has been modified, The List of Upgrades & Improvements is Extensive, A/C 2010, Patterned Concrete 2012, Awning 2014, Roof 2016, Porch Composite 2017, Windows ( Triple Paned Krypton Windows ) & Doors 2018, Top Of The Line Blinds ( Automated Excluding Ensuite ) 2018, Popcorn Ceiling Removal & Pot Lights Added 2019, Furnace 2020, Tankless Hot Water 2020, Upstairs Main Bathroom Plus Primary Bedroom Ensuite 2021, Total Gourmet Kitchen Redone 2022, Hardwood Floors Main Floor & Second Floor ( 7 Inch Plank ) 2022, Stairs 2022. Amazing Open Concept Main Floor With Loads Of Natural Sunlight Through Oversized Windows, Gourmet Kitchen, Centre Island, Top Of The Line Stainless Steel Appliances, 2nd Floor 3 Spacious Bedrooms, Lower Level Family Room With W/O To Patio & Private Landscaped Backyard, Man Door To The Garage, Basement Has Furnace Room With Newer Washer & Dryer. A Must See !! |
| Price | $949,900 |
| Taxes: | $4941.51 |
| Address: | 1575 Woodhenge Way , Mississauga, L5N 7S9, Ontario |
| Lot Size: | 36.58 x 89.90 (Feet) |
| Directions/Cross Streets: | Mississauga Rd/Derry |
| Rooms: | 7 |
| Rooms +: | 1 |
| Bedrooms: | 3 |
| Bedrooms +: | |
| Kitchens: | 0 |
| Family Room: | Y |
| Basement: | Fin W/O, Finished |
| Approximatly Age: | 16-30 |
| Property Type: | Att/Row/Twnhouse |
| Style: | 2-Storey |
| Exterior: | Brick |
| Garage Type: | Attached |
| (Parking/)Drive: | Private |
| Drive Parking Spaces: | 2 |
| Pool: | None |
| Approximatly Age: | 16-30 |
| Approximatly Square Footage: | 1100-1500 |
| Property Features: | Golf, Grnbelt/Conserv, Park, Ravine, River/Stream, School |
| Fireplace/Stove: | N |
| Heat Source: | Gas |
| Heat Type: | Forced Air |
| Central Air Conditioning: | Central Air |
| Laundry Level: | Lower |
| Sewers: | Sewers |
| Water: | Municipal |
$
%
Years
This calculator is for demonstration purposes only. Always consult a professional
financial advisor before making personal financial decisions.
| Although the information displayed is believed to be accurate, no warranties or representations are made of any kind. |
| ROYAL LEPAGE MEADOWTOWNE REALTY |
|
|

Milad Akrami
Sales Representative
Dir:
647-678-7799
Bus:
647-678-7799
| Virtual Tour | Book Showing | Email a Friend |
Jump To:
At a Glance:
| Type: | Freehold - Att/Row/Twnhouse |
| Area: | Peel |
| Municipality: | Mississauga |
| Neighbourhood: | Meadowvale Village |
| Style: | 2-Storey |
| Lot Size: | 36.58 x 89.90(Feet) |
| Approximate Age: | 16-30 |
| Tax: | $4,941.51 |
| Beds: | 3 |
| Baths: | 3 |
| Fireplace: | N |
| Pool: | None |
Locatin Map:
Payment Calculator:

