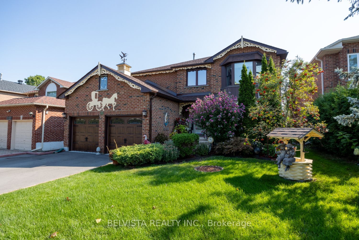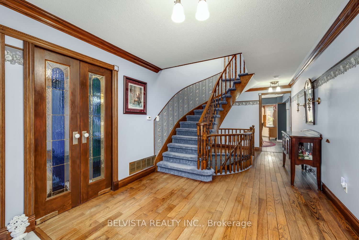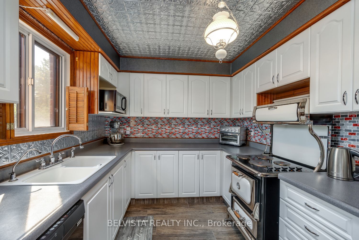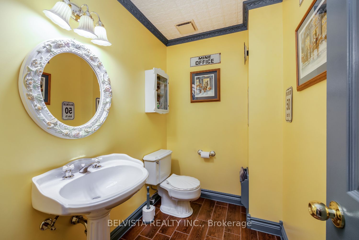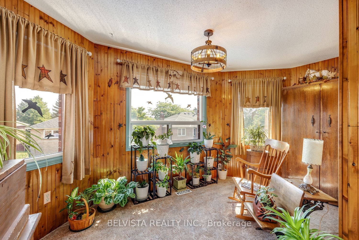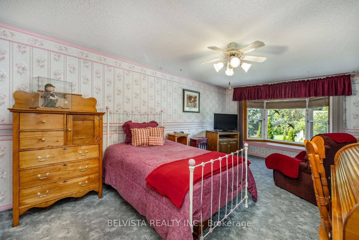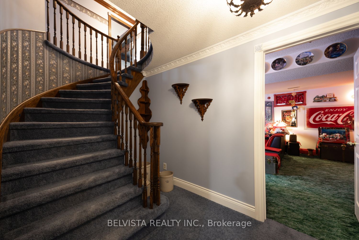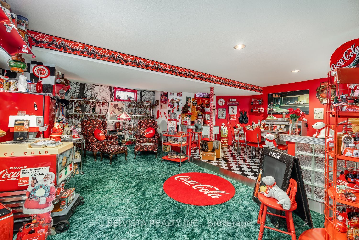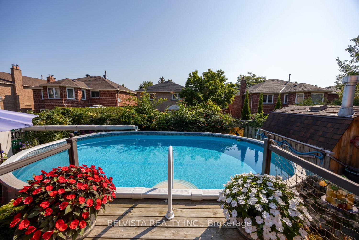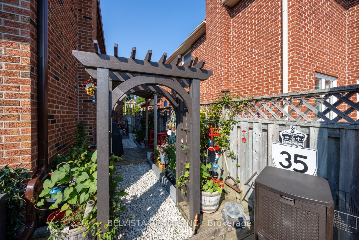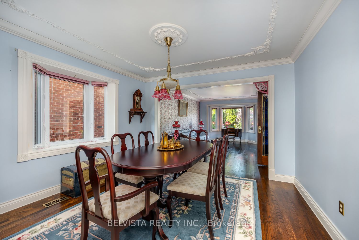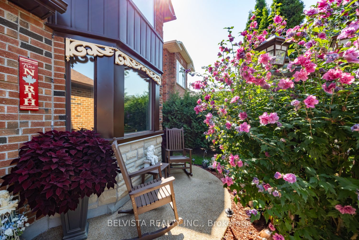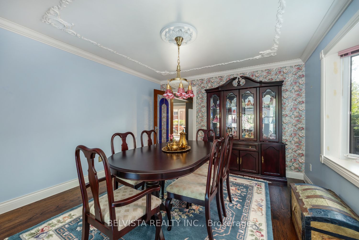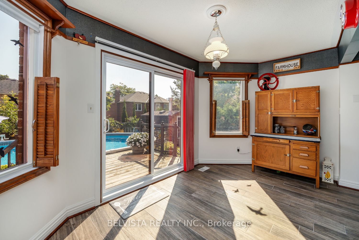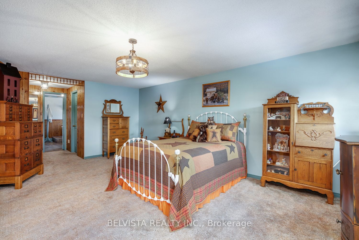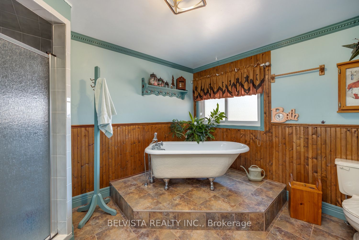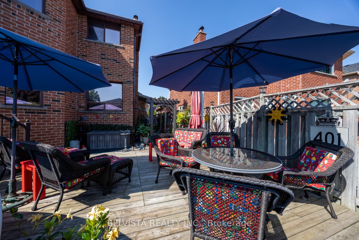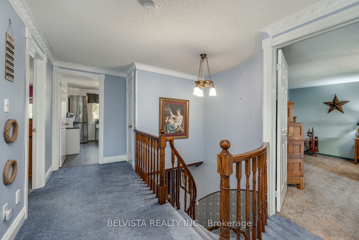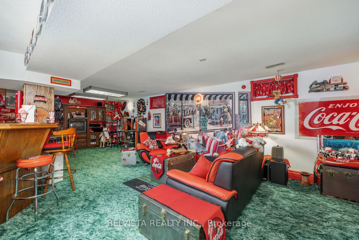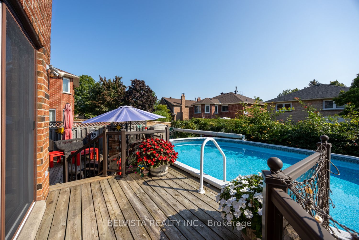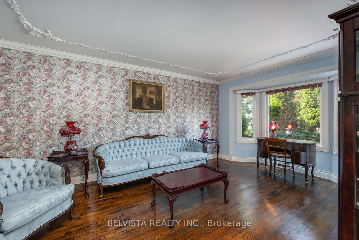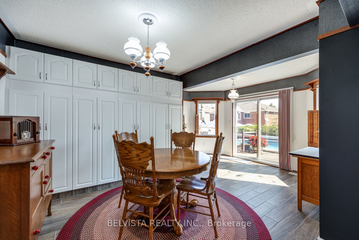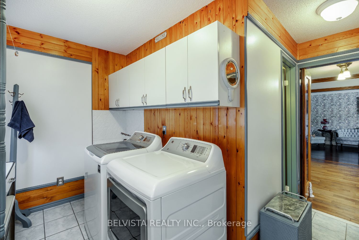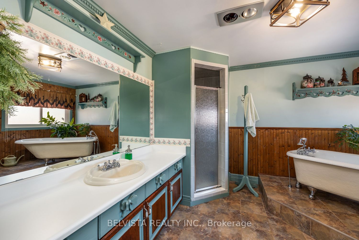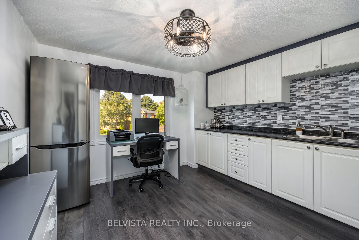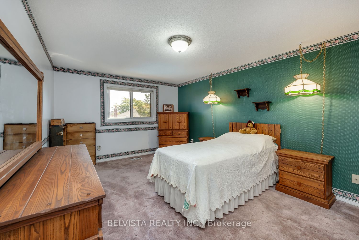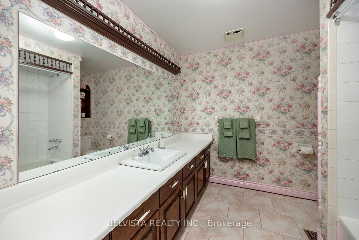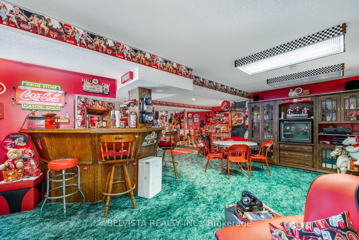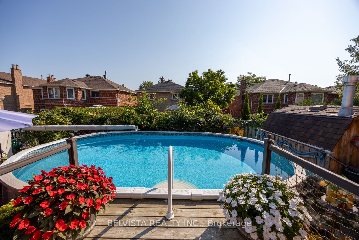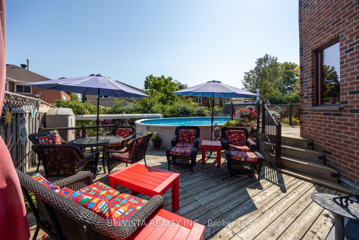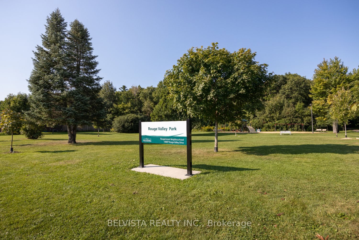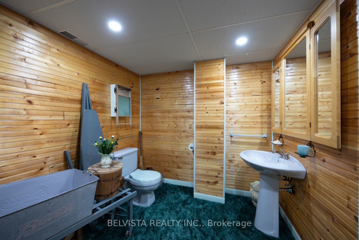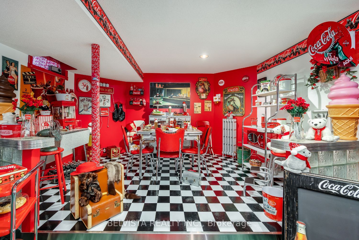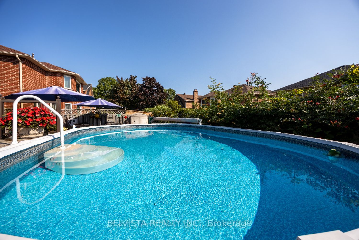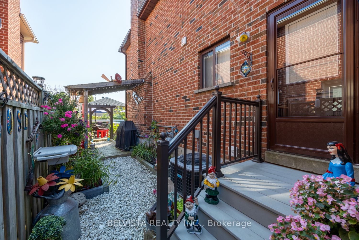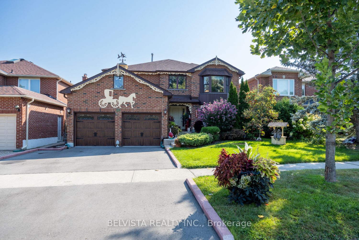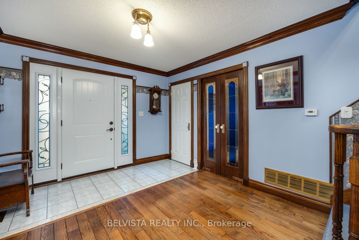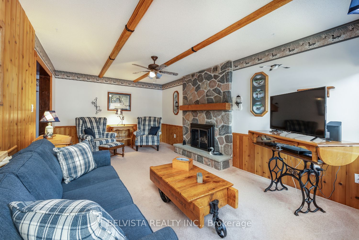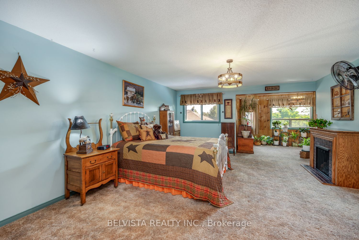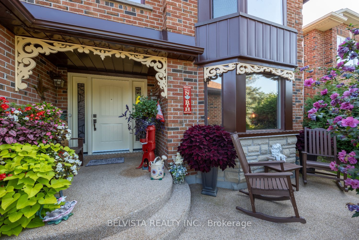$1,399,900
Available - For Sale
Listing ID: E9304405
1091 Rouge Valley Dr , Pickering, L1V 5R7, Ontario
| Check out this Gem! Lovingly maintained executive home in sought after prime Rougemount Community! Approx 3000 sqft! Pride of ownership! 4 spacious bdrms includes Primary bdrm w/private retreat, 4pc ensuite & claw foot tub, heated flrs , ceiling heat lamp & w/i closet. 4 baths, functional design, eat in kitchen w/breakfast & sitting area, stone sink & Heartland Stove, pantry & soft close cupboard drs. Main flr family rm w/gas fireplace, Main flr laundry w/garage access, Hwrd flrs in front foyer,LR/DR. Finished Bsmt w/rec rm, lrg bar, cold celler & 2pc bath! W/O to beautiful gardens, deck & pool! Close to schools, access to Rouge Valley Park's extensive trails, across from park, mins to 401/407, transit, shopping/dining, Lake, Go Train & more! |
| Extras: Fridge,stove,DW,water filter on kit sink, washer, dryer, all blinds/pull shades, ELF's Electronic air filter on gas furnace, humidifier, CAC, tracking in garage for tools, pool & equip,CVAC, Frplc in Prim bdrm (as is), desk in office |
| Price | $1,399,900 |
| Taxes: | $8347.02 |
| Address: | 1091 Rouge Valley Dr , Pickering, L1V 5R7, Ontario |
| Lot Size: | 49.26 x 108.34 (Feet) |
| Directions/Cross Streets: | Altona Rd/Kingston Rd |
| Rooms: | 12 |
| Bedrooms: | 4 |
| Bedrooms +: | |
| Kitchens: | 1 |
| Family Room: | Y |
| Basement: | Finished |
| Approximatly Age: | 31-50 |
| Property Type: | Detached |
| Style: | 2-Storey |
| Exterior: | Brick |
| Garage Type: | Attached |
| (Parking/)Drive: | Pvt Double |
| Drive Parking Spaces: | 2 |
| Pool: | Abv Grnd |
| Approximatly Age: | 31-50 |
| Approximatly Square Footage: | 2500-3000 |
| Fireplace/Stove: | Y |
| Heat Source: | Gas |
| Heat Type: | Forced Air |
| Central Air Conditioning: | Central Air |
| Sewers: | Sewers |
| Water: | Municipal |
$
%
Years
This calculator is for demonstration purposes only. Always consult a professional
financial advisor before making personal financial decisions.
| Although the information displayed is believed to be accurate, no warranties or representations are made of any kind. |
| BELVISTA REALTY INC. |
|
|

Milad Akrami
Sales Representative
Dir:
647-678-7799
Bus:
647-678-7799
| Virtual Tour | Book Showing | Email a Friend |
Jump To:
At a Glance:
| Type: | Freehold - Detached |
| Area: | Durham |
| Municipality: | Pickering |
| Neighbourhood: | Rougemount |
| Style: | 2-Storey |
| Lot Size: | 49.26 x 108.34(Feet) |
| Approximate Age: | 31-50 |
| Tax: | $8,347.02 |
| Beds: | 4 |
| Baths: | 4 |
| Fireplace: | Y |
| Pool: | Abv Grnd |
Locatin Map:
Payment Calculator:

