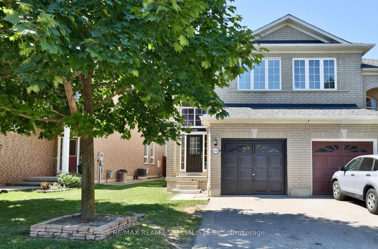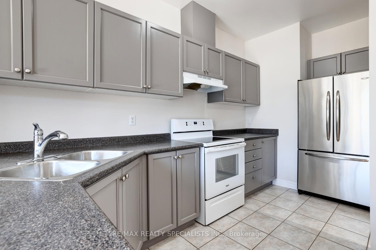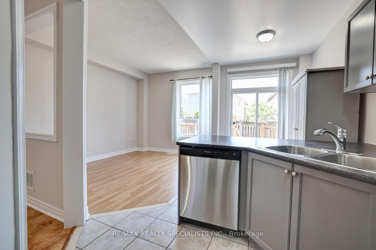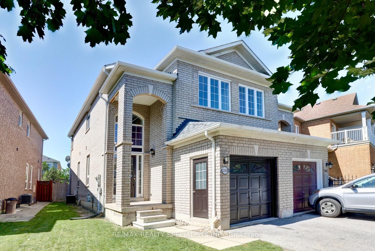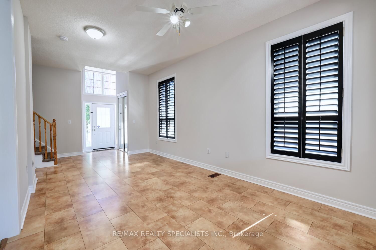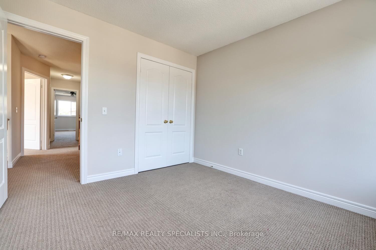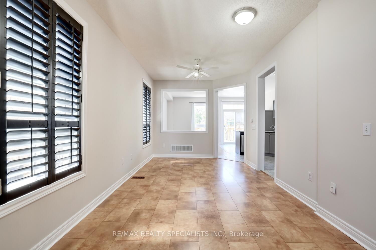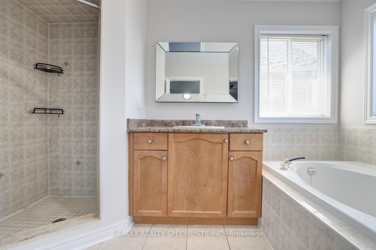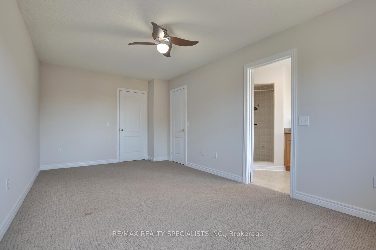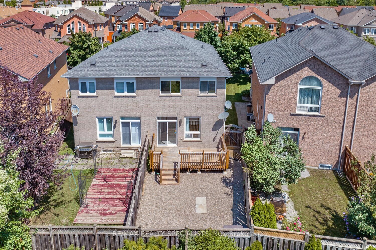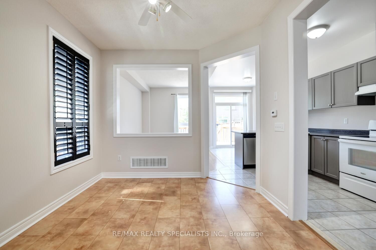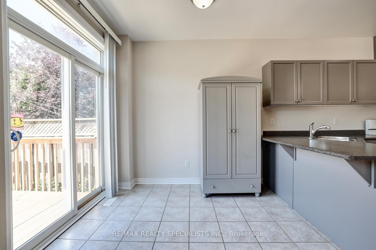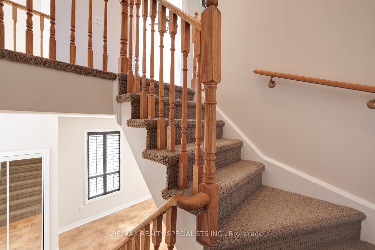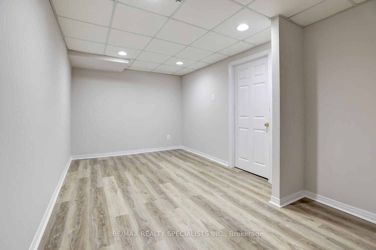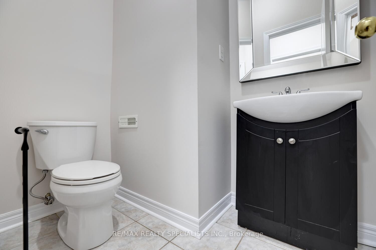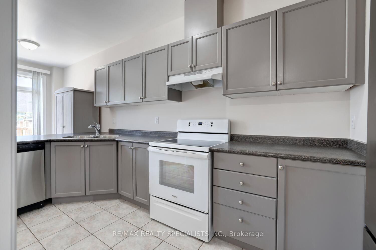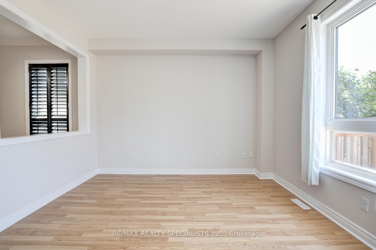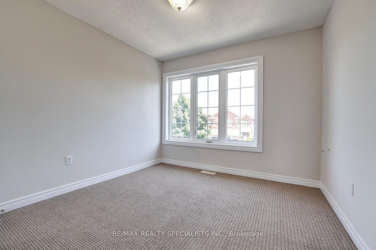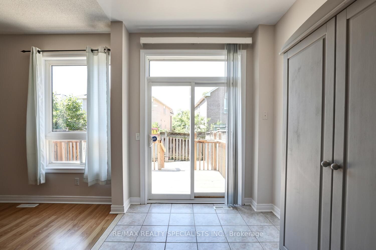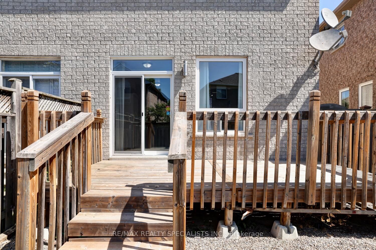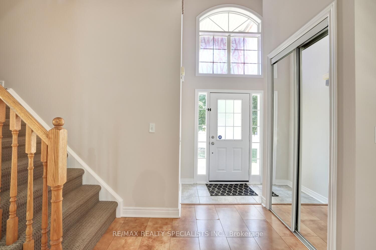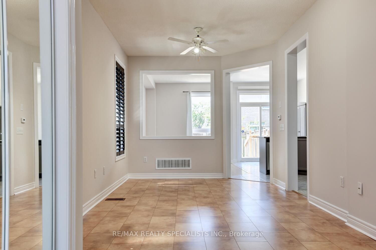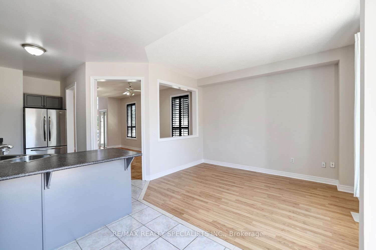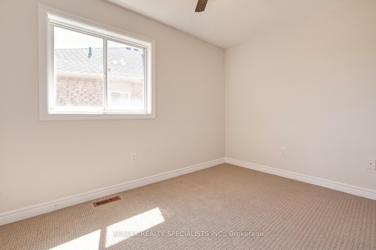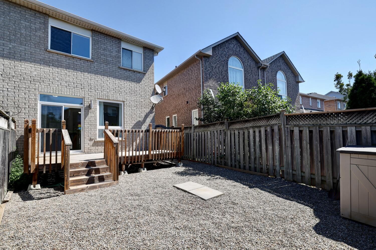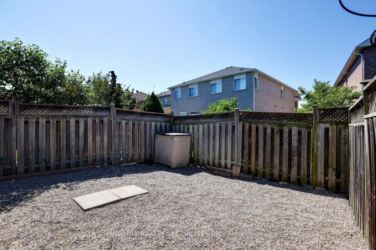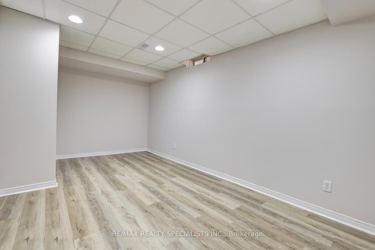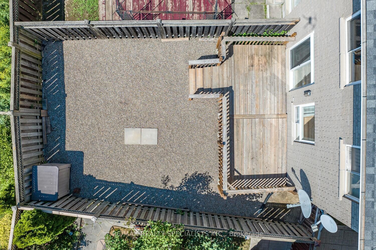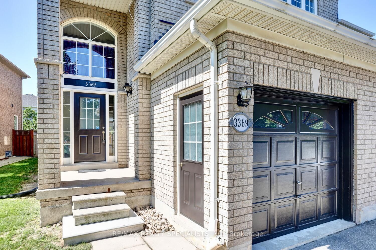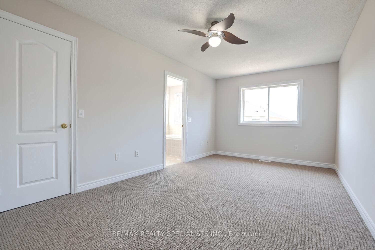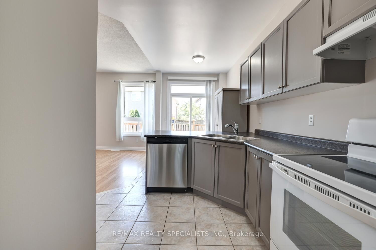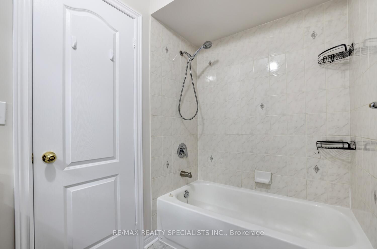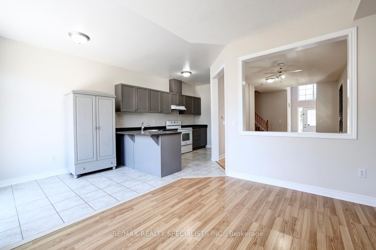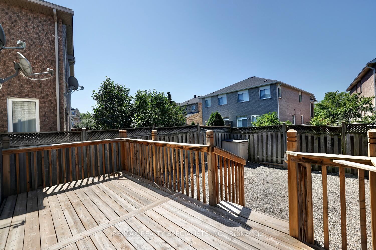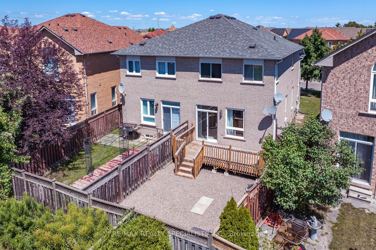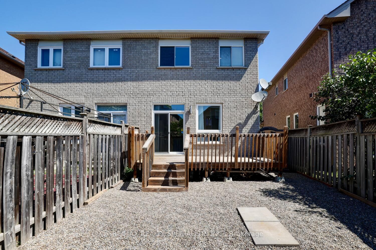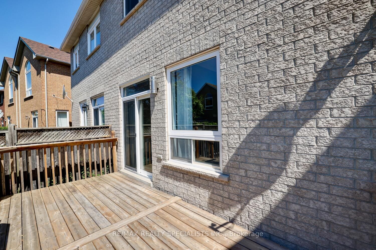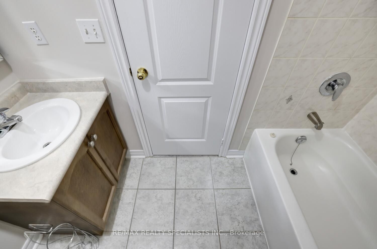$997,900
Available - For Sale
Listing ID: W9297344
3369 Fountain Park Ave , Mississauga, L5M 7E2, Ontario
| Fantastic 3 bedroom semi-detached home approximately 1500 square feet with 9 foot ceilings on the main level and located in the sought after area of Churchill Meadows. Spacious Living/Dining Room with laminate floors. Family size eat-kitchen with 13" by 13" ceramic floors, stainless steel fridge/dishwasher, breakfast bar, and large breakfast area with walk-out to deck. Open concept Family Room with laminate floors and overlooking the fully fenced backyard. Freshly painted throughout (2024), updated 2 piece powder room and newer broadloom throughout all upper level bedrooms. Primary bedroom retreat with walk-in closet and 4 piece en-suite with soaker tub. Main 4 piece bathroom and 2nd/3rd bedrooms with large double closet. Partially finished basement with 4th bedroom/Den and a generous amount of storage space. Great curb appeal with covered front archway entrance with windows from main to 2nd floor allowing lots of natural light. Single car garage with convenient mezzanine storage area. Featuring new air-conditioning (2024), Furnace (2023), and roof with 25 year shingles (2015). |
| Extras: Premium location just minutes to schools, parks, trails, Erin Mills Town Centre/shopping, restaurants, highways, and transit. |
| Price | $997,900 |
| Taxes: | $4840.00 |
| Address: | 3369 Fountain Park Ave , Mississauga, L5M 7E2, Ontario |
| Lot Size: | 24.93 x 105.68 (Feet) |
| Directions/Cross Streets: | Thomas & Tenth Line |
| Rooms: | 8 |
| Rooms +: | 1 |
| Bedrooms: | 3 |
| Bedrooms +: | |
| Kitchens: | 1 |
| Family Room: | Y |
| Basement: | Part Fin |
| Property Type: | Semi-Detached |
| Style: | 2-Storey |
| Exterior: | Brick |
| Garage Type: | Attached |
| (Parking/)Drive: | Private |
| Drive Parking Spaces: | 2 |
| Pool: | None |
| Fireplace/Stove: | N |
| Heat Source: | Gas |
| Heat Type: | Forced Air |
| Central Air Conditioning: | Central Air |
| Sewers: | Sewers |
| Water: | Municipal |
$
%
Years
This calculator is for demonstration purposes only. Always consult a professional
financial advisor before making personal financial decisions.
| Although the information displayed is believed to be accurate, no warranties or representations are made of any kind. |
| RE/MAX REALTY SPECIALISTS INC. |
|
|

Milad Akrami
Sales Representative
Dir:
647-678-7799
Bus:
647-678-7799
| Virtual Tour | Book Showing | Email a Friend |
Jump To:
At a Glance:
| Type: | Freehold - Semi-Detached |
| Area: | Peel |
| Municipality: | Mississauga |
| Neighbourhood: | Churchill Meadows |
| Style: | 2-Storey |
| Lot Size: | 24.93 x 105.68(Feet) |
| Tax: | $4,840 |
| Beds: | 3 |
| Baths: | 3 |
| Fireplace: | N |
| Pool: | None |
Locatin Map:
Payment Calculator:

