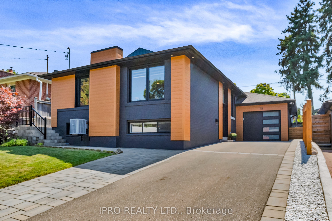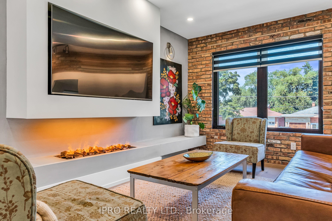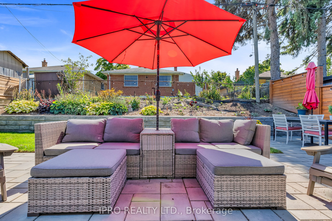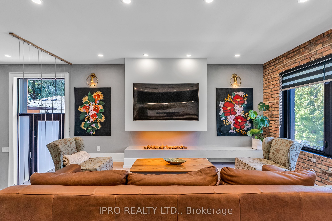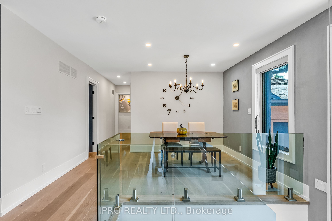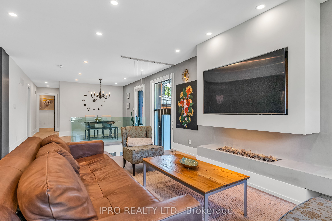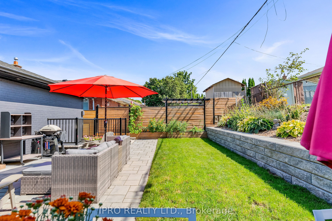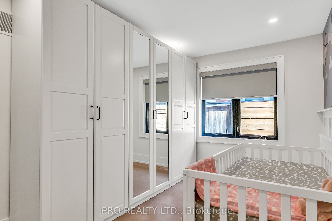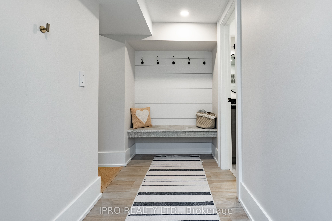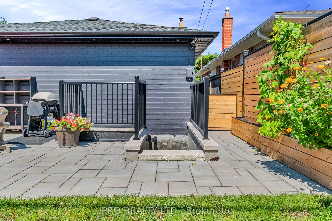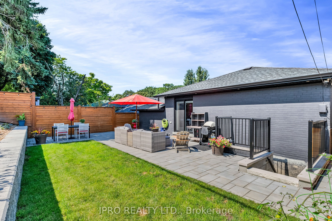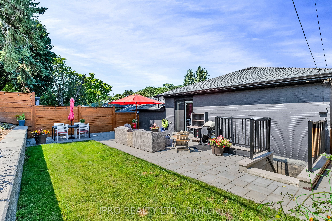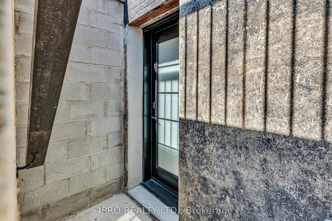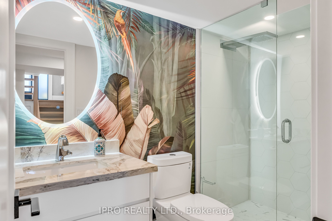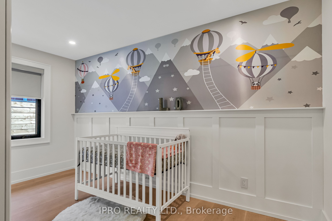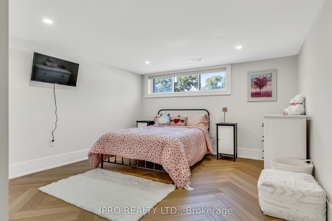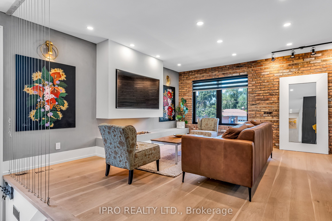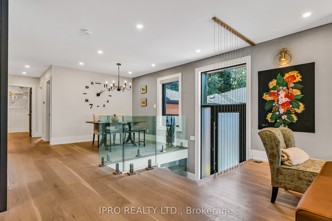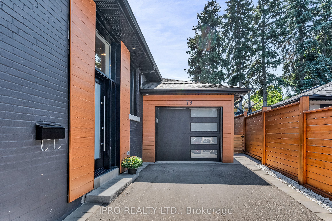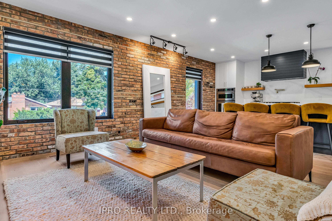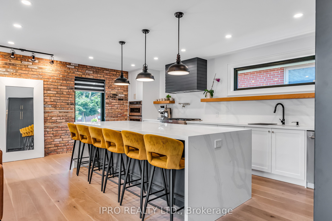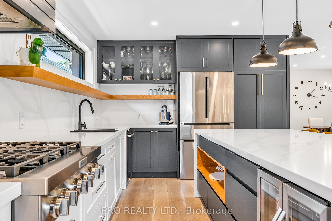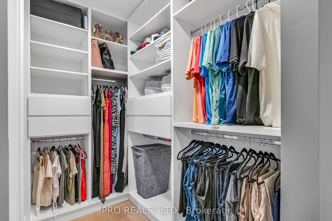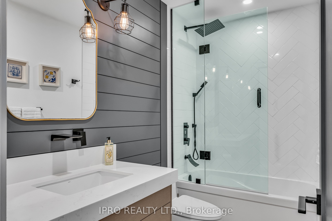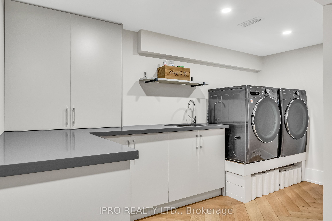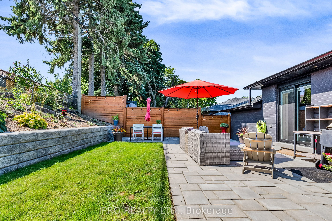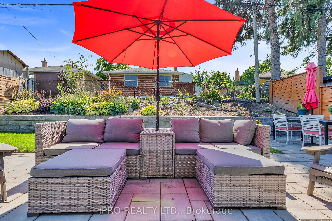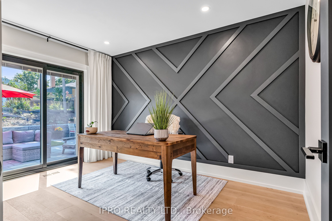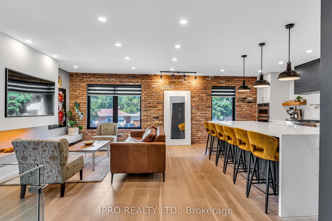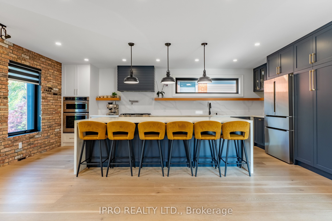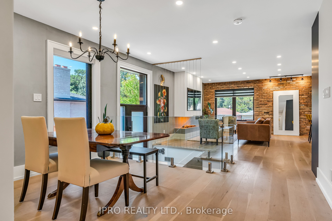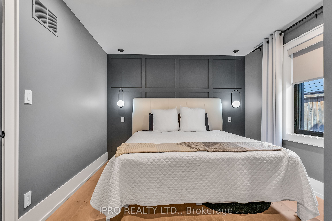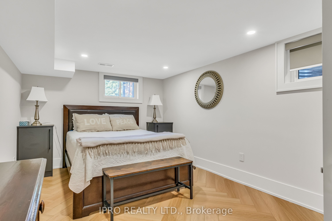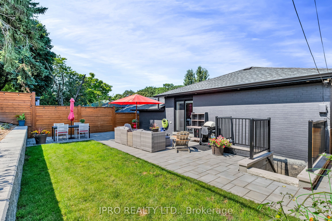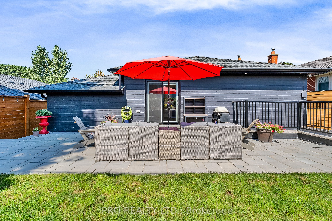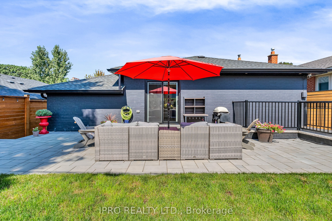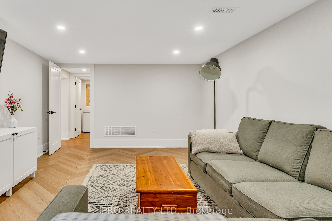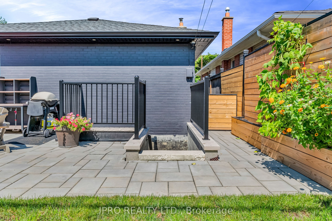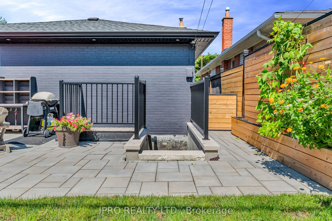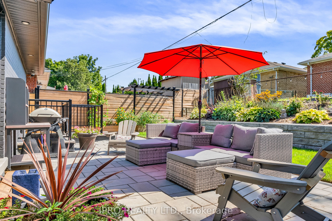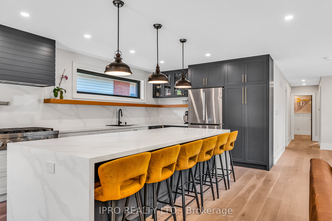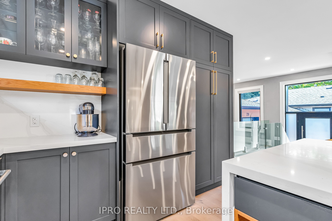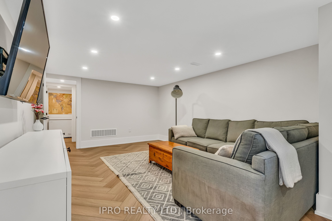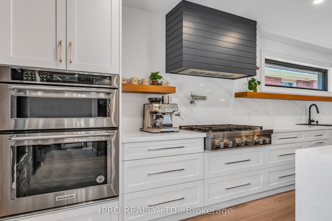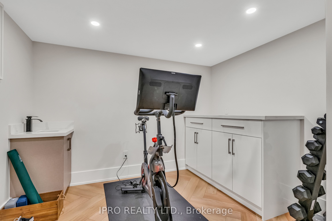$1,799,000
Available - For Sale
Listing ID: W9302169
79 Saskatoon Dr , Toronto, M9P 2G1, Ontario
| "DESIGNER LUXURY, TECHNOLOGY-BASED, METICULOS QUALITY RECONSTRUCTION/RENOVATIONS"!!!Outstanding family/entertaining home! Chef's kitchen-Bosh wifi fridge, Kitchen-Aid: six burner gas stove, b/i oven, b/i microwave, b/i dishwasher, white/red bar fridge, pantry, quartz 10ft center island!! Four spa-like baths!! Wide plank hdwd main flr, herringbone vinyl flr basement, glass railing, Dimplex optimist linear vapor fireplace, smart diagnosis LG thin Q washer/dryer, rear entrance Weiser finge print wifi enabled lock-entrance to mudroom, nest thermostat. Please visit Homebuyer Hub for list of schools, parks & recs, transit, hospital, fire station, police station. |
| Extras: Please see the attachment for a complete list of remarks related to the property. |
| Price | $1,799,000 |
| Taxes: | $6123.00 |
| Address: | 79 Saskatoon Dr , Toronto, M9P 2G1, Ontario |
| Lot Size: | 45.50 x 110.83 (Feet) |
| Directions/Cross Streets: | The Westway/East of Islington |
| Rooms: | 6 |
| Rooms +: | 6 |
| Bedrooms: | 3 |
| Bedrooms +: | 2 |
| Kitchens: | 1 |
| Family Room: | N |
| Basement: | Fin W/O, Finished |
| Approximatly Age: | 51-99 |
| Property Type: | Detached |
| Style: | Bungalow |
| Exterior: | Brick |
| Garage Type: | Attached |
| (Parking/)Drive: | Private |
| Drive Parking Spaces: | 3 |
| Pool: | None |
| Approximatly Age: | 51-99 |
| Approximatly Square Footage: | 1100-1500 |
| Property Features: | Fenced Yard, Park, Public Transit, Ravine, School, Wooded/Treed |
| Fireplace/Stove: | Y |
| Heat Source: | Gas |
| Heat Type: | Forced Air |
| Central Air Conditioning: | Central Air |
| Laundry Level: | Lower |
| Sewers: | Sewers |
| Water: | Municipal |
$
%
Years
This calculator is for demonstration purposes only. Always consult a professional
financial advisor before making personal financial decisions.
| Although the information displayed is believed to be accurate, no warranties or representations are made of any kind. |
| IPRO REALTY LTD. |
|
|

Milad Akrami
Sales Representative
Dir:
647-678-7799
Bus:
647-678-7799
| Virtual Tour | Book Showing | Email a Friend |
Jump To:
At a Glance:
| Type: | Freehold - Detached |
| Area: | Toronto |
| Municipality: | Toronto |
| Neighbourhood: | Willowridge-Martingrove-Richview |
| Style: | Bungalow |
| Lot Size: | 45.50 x 110.83(Feet) |
| Approximate Age: | 51-99 |
| Tax: | $6,123 |
| Beds: | 3+2 |
| Baths: | 4 |
| Fireplace: | Y |
| Pool: | None |
Locatin Map:
Payment Calculator:

