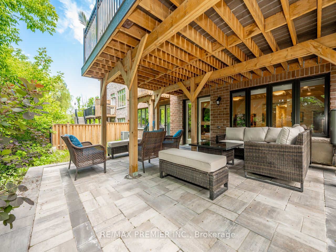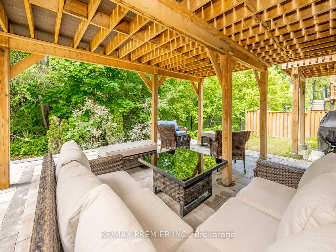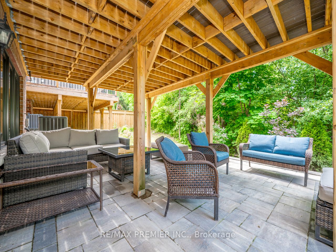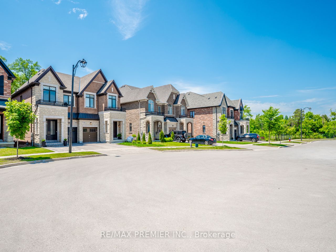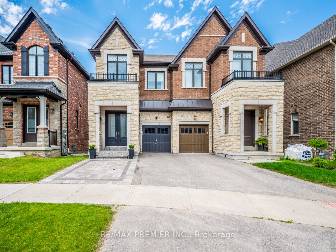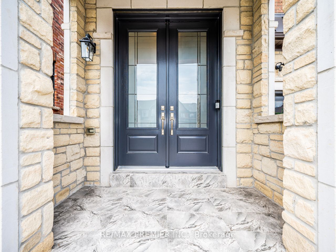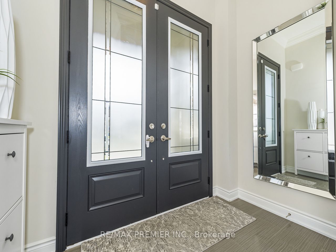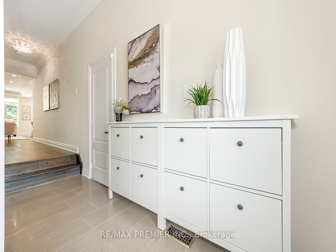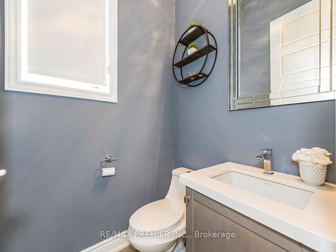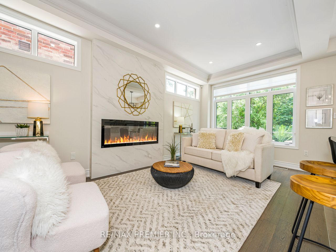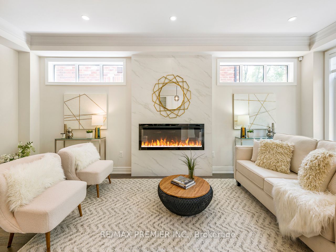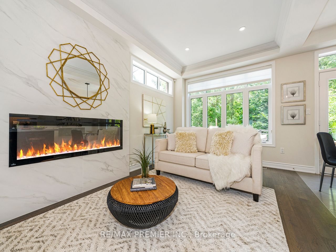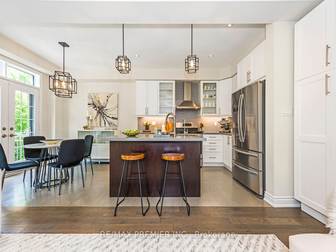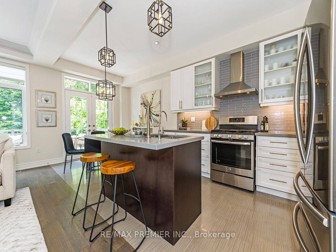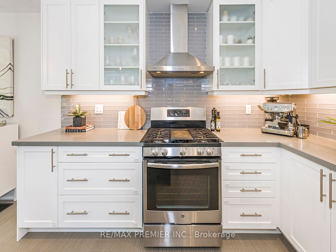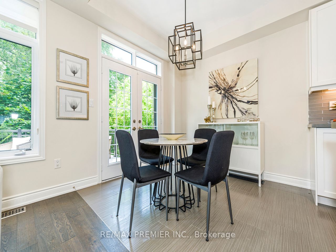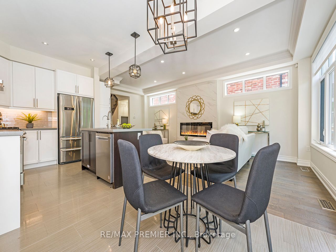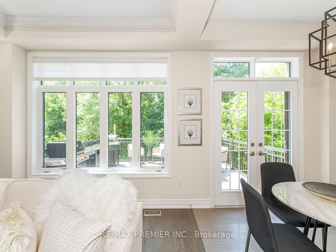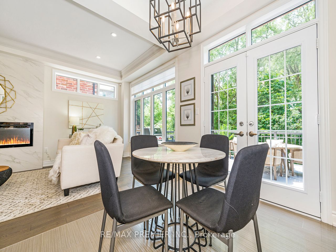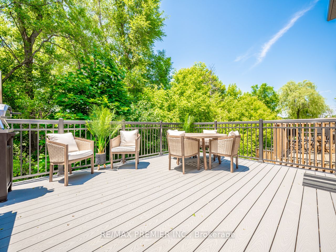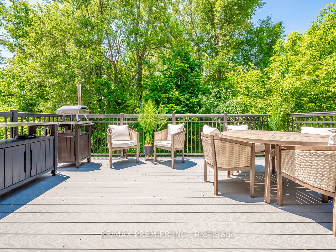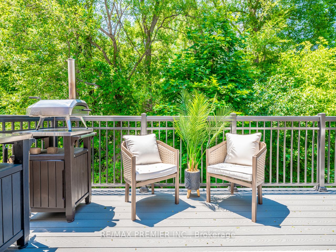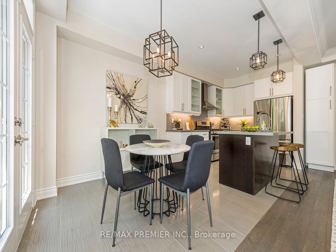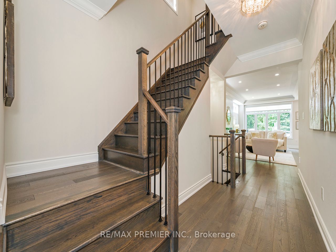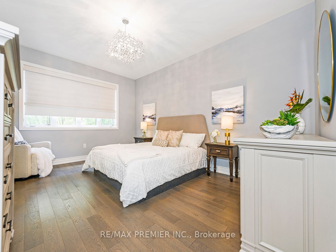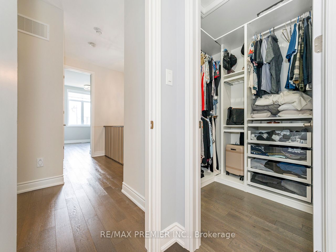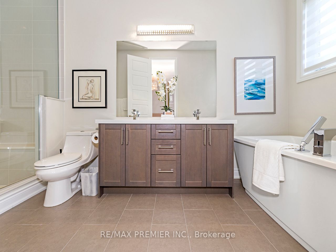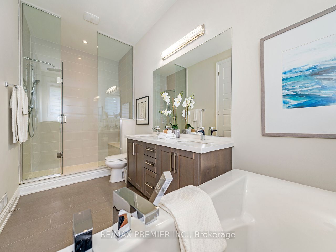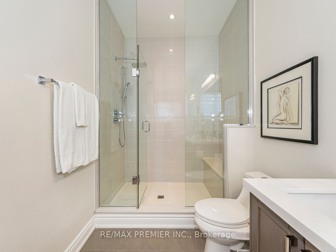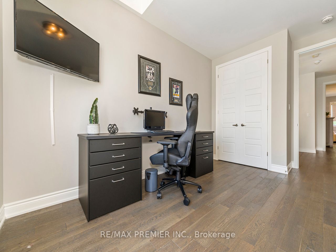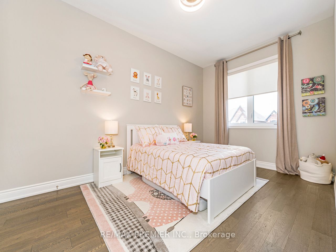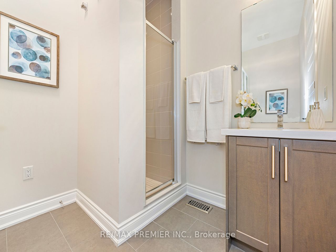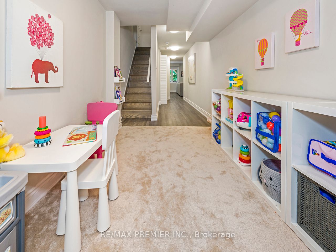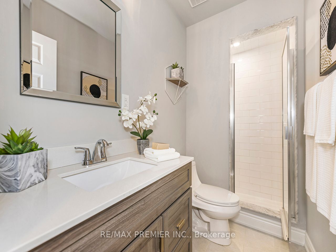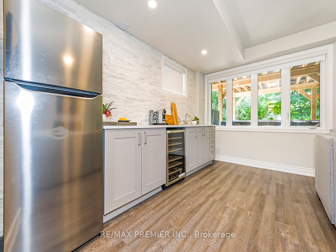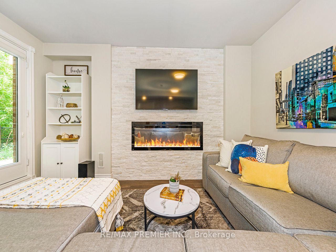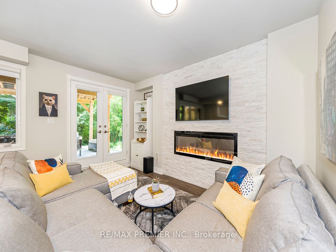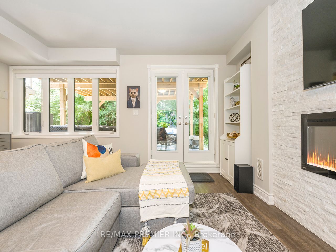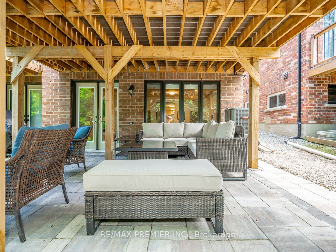$1,459,900
Available - For Sale
Listing ID: N9304009
22 Great Heron Crt , King, L7B 0P4, Ontario
| ABSOLUTELY STUNNING SEMI-DETACHED HOME IN KING CITY. LOCATED IN A PRIVATE ENCLAVE OF HOMES ON ACUL-DE-SAC 1,739 SQ/FT + 851 SQ/FT BASEMENT. THE MAIN LEVEL FEATURES AN OPEN CONCEPT LIVING SPACEWITH A GORGEOUS GORMET KITCHEN THAT HAS QUARTZ COUNTER TOPS, AN ISLAND, PORCELIAN TILES, STAINLESSSTEEL APPLIANCES AND A WALK-OUT TO A PRIVATE OVERSIZED DECK THAT IS PERFECT FOR ENTERTAINING. THESECOND LEVEL FEATURES 3 SPACIOUS BEDROOMS WITH LUXURIOUS ENGINEERED HARDWOOD FLOORS THROUGHOUT ANDLAUNDRY AREA. THE OVERSIZED PRIMARY BEDROOM FEATURES A 5 PC SPA-LIKE ENSUTE BATH AND A SPACIOUSWALK-IN CLOSET. THE WALK-OUT BASEMENT IN-LAW SUITE FEATURES UPGRADED LAMINATE THROUGHOUT,KITCHNETTE/BAR AREA, A 3-PIECE BATH AND THE POTENTIAL FOR A SECOND LAUNDRY AREA. CONVIENTLY LOCATEDTO ALL THAT KING CITY HAS TO OFFER. STEPS TO PUBLIC SCHOOL AND PARKS. VIEW THE VIRTUAL TOUR TO SEEHOW PERFECT THIS HOME IS FOR YOUR FAMILY. |
| Extras: OVERSIZED GARAGE WITH DIRECT ACCESS TO HOME AND MEZZANINE FOR EXTRA STORAGE. PRIVATE TREELINED REARYARD FOR EXTRA PRIVACY. |
| Price | $1,459,900 |
| Taxes: | $6539.55 |
| Address: | 22 Great Heron Crt , King, L7B 0P4, Ontario |
| Lot Size: | 24.79 x 94.16 (Feet) |
| Directions/Cross Streets: | King Rd and Keele St |
| Rooms: | 5 |
| Rooms +: | 1 |
| Bedrooms: | 3 |
| Bedrooms +: | |
| Kitchens: | 1 |
| Kitchens +: | 1 |
| Family Room: | N |
| Basement: | Apartment, Fin W/O |
| Property Type: | Semi-Detached |
| Style: | 2-Storey |
| Exterior: | Brick, Stone |
| Garage Type: | Attached |
| (Parking/)Drive: | Pvt Double |
| Drive Parking Spaces: | 2 |
| Pool: | None |
| Approximatly Square Footage: | 1500-2000 |
| Property Features: | Golf, Grnbelt/Conserv, Park, School, Wooded/Treed |
| Fireplace/Stove: | Y |
| Heat Source: | Gas |
| Heat Type: | Forced Air |
| Central Air Conditioning: | Central Air |
| Laundry Level: | Upper |
| Elevator Lift: | N |
| Sewers: | Sewers |
| Water: | Municipal |
$
%
Years
This calculator is for demonstration purposes only. Always consult a professional
financial advisor before making personal financial decisions.
| Although the information displayed is believed to be accurate, no warranties or representations are made of any kind. |
| RE/MAX PREMIER INC. |
|
|

Milad Akrami
Sales Representative
Dir:
647-678-7799
Bus:
647-678-7799
| Virtual Tour | Book Showing | Email a Friend |
Jump To:
At a Glance:
| Type: | Freehold - Semi-Detached |
| Area: | York |
| Municipality: | King |
| Neighbourhood: | King City |
| Style: | 2-Storey |
| Lot Size: | 24.79 x 94.16(Feet) |
| Tax: | $6,539.55 |
| Beds: | 3 |
| Baths: | 4 |
| Fireplace: | Y |
| Pool: | None |
Locatin Map:
Payment Calculator:

