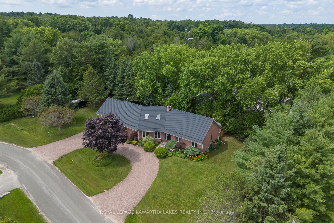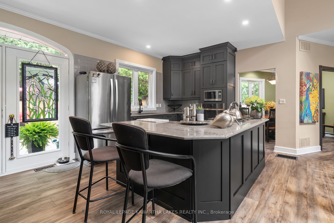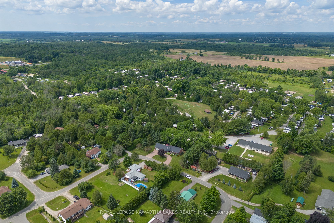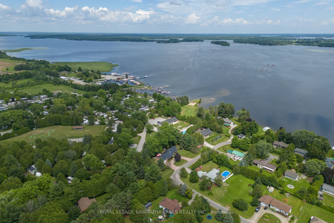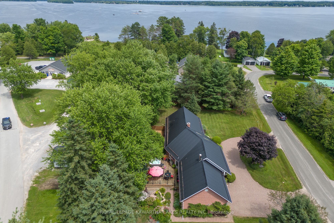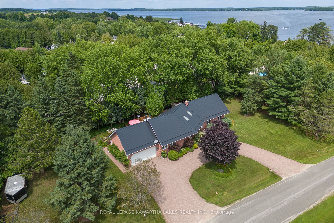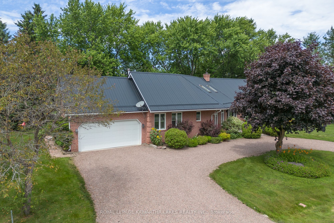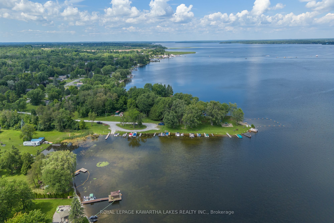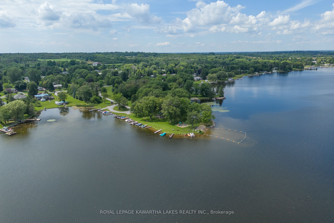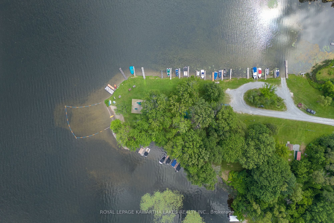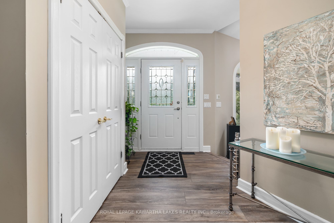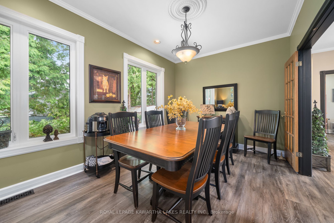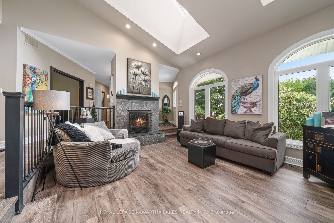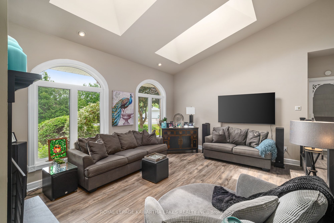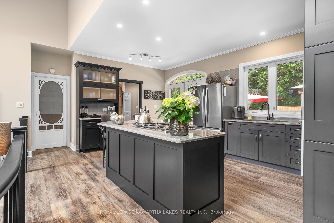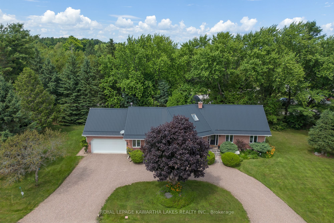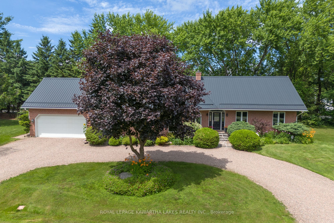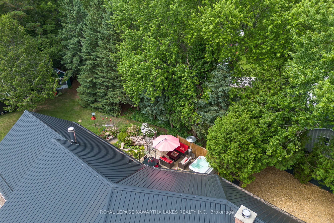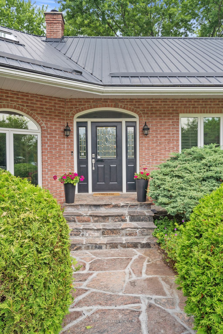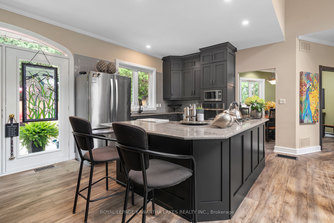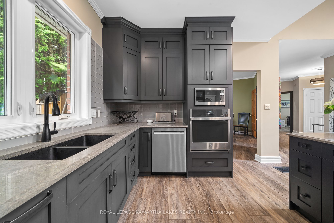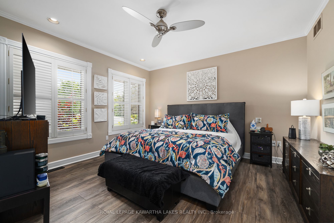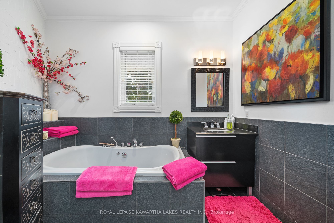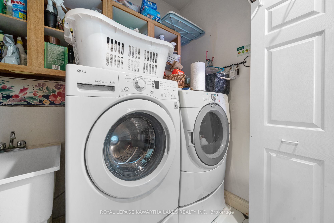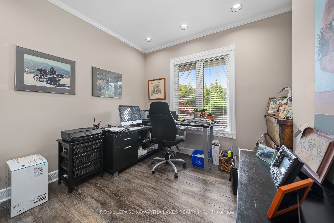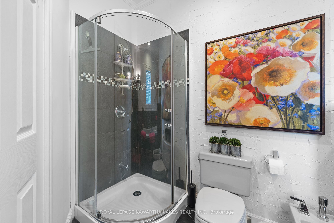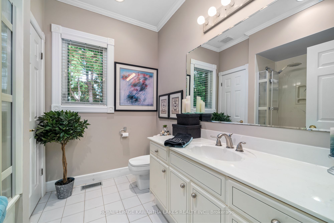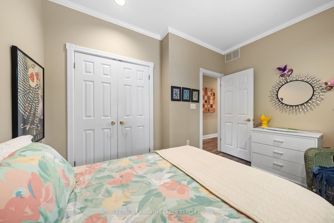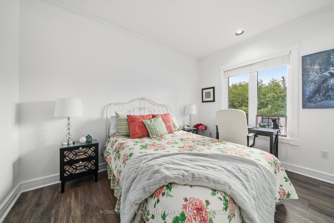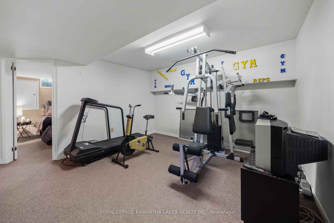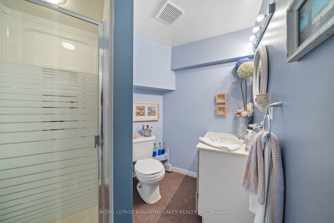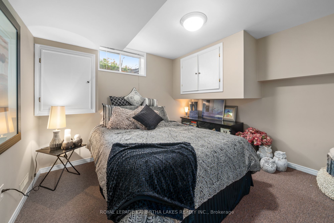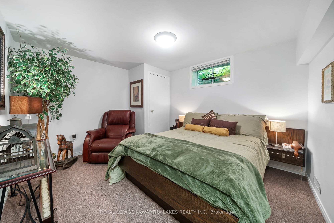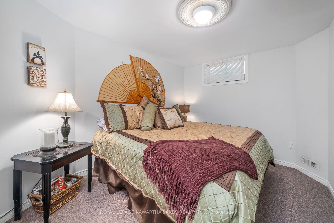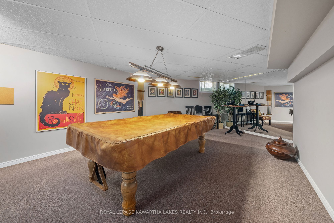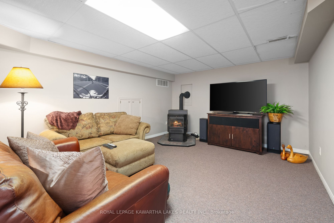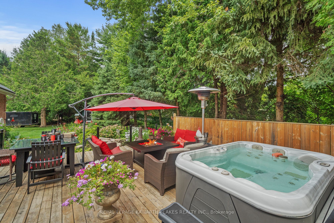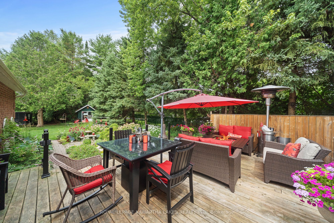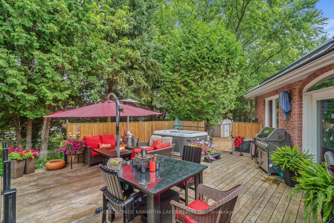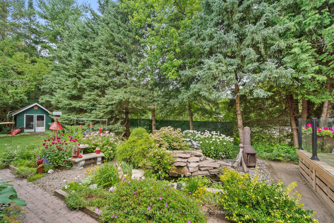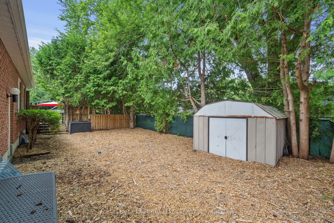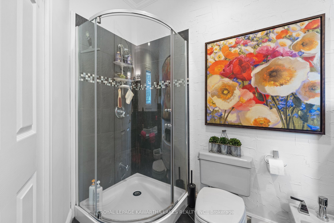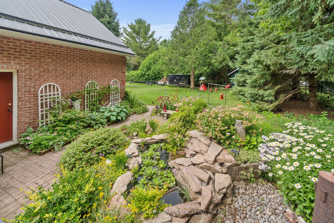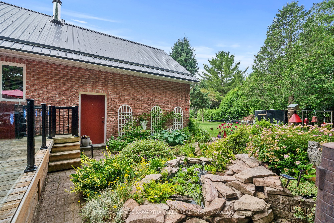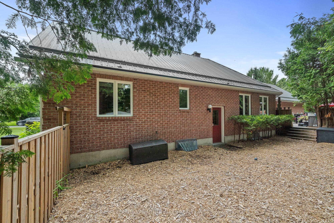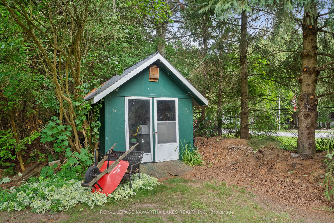$997,000
Available - For Sale
Listing ID: X9031166
285 Crosby Dr , Kawartha Lakes, K0M 1A0, Ontario
| Truly the best of the Kawartha's Lifestyle in One Incredible property! Custom built all brick bungalow with completely custom finishes, and absolutely nothing cookie cutter or boring about it! Ideal open layout well suited to a large family or the entertainer who dreams of having a house full of company always. 3 main floor bedrooms, as well as a great home office, as well as 3 additional bedrooms in the basement mean that there is room for a large family, multi generations, or perhaps a Bed and Breakfast Opportunity. With all the conveniences and upgrades you could ask for, this could be your year round home, or maybe you'd like a cottage country retreat to use as a city escape until you retire here permanently? Truly the most effective way to enjoy the Kawarthas, situated in an ideal waterside community, with your own docking space on the Trent Severn- what a way to enjoy all that waterfront living has to offer, without the cost or the taxes! Conveniently located close to snowmobile and ATV trails, you can find something to enjoy every season here- and if you're looking for a bite to eat, or a patio to have a beverage, you won't be disappointed with a quick trip into Bobcaygeon. The outdoor living space at this property is remarkable, with grassed areas, an award winning water feature, deck space and a great area currently used as a dog run with bark chips for footing; with mature and established landscaping the privacy is notable, and with the use of a patio heater or two, you can truly extend your patio season well into the late fall while enjoying the view of the changing leaves! With attached double car garage, and picturesque round about driveway, the curb appeal of this property is hard to ignore, don't miss out on this fantastic property that offers so much! |
| Extras: Homeowners own half of a dock. Association fee for waterfront park is $55.00 per year. |
| Price | $997,000 |
| Taxes: | $4142.00 |
| Assessment: | $388000 |
| Assessment Year: | 2024 |
| Address: | 285 Crosby Dr , Kawartha Lakes, K0M 1A0, Ontario |
| Lot Size: | 238.00 x 112.00 (Feet) |
| Acreage: | .50-1.99 |
| Directions/Cross Streets: | Kings Wharf Rd/Crosby Dr |
| Rooms: | 10 |
| Rooms +: | 5 |
| Bedrooms: | 3 |
| Bedrooms +: | 3 |
| Kitchens: | 1 |
| Family Room: | N |
| Basement: | Finished, Full |
| Approximatly Age: | 31-50 |
| Property Type: | Detached |
| Style: | Bungalow-Raised |
| Exterior: | Brick |
| Garage Type: | Attached |
| (Parking/)Drive: | Circular |
| Drive Parking Spaces: | 4 |
| Pool: | None |
| Other Structures: | Garden Shed |
| Approximatly Age: | 31-50 |
| Approximatly Square Footage: | 1500-2000 |
| Property Features: | Cul De Sac, Fenced Yard, Lake Access, Park |
| Fireplace/Stove: | Y |
| Heat Source: | Electric |
| Heat Type: | Heat Pump |
| Central Air Conditioning: | Central Air |
| Laundry Level: | Main |
| Elevator Lift: | N |
| Sewers: | Septic |
| Water: | Well |
| Water Supply Types: | Drilled Well |
| Utilities-Cable: | N |
| Utilities-Hydro: | Y |
| Utilities-Gas: | N |
| Utilities-Telephone: | A |
$
%
Years
This calculator is for demonstration purposes only. Always consult a professional
financial advisor before making personal financial decisions.
| Although the information displayed is believed to be accurate, no warranties or representations are made of any kind. |
| ROYAL LEPAGE KAWARTHA LAKES REALTY INC. |
|
|

Milad Akrami
Sales Representative
Dir:
647-678-7799
Bus:
647-678-7799
| Virtual Tour | Book Showing | Email a Friend |
Jump To:
At a Glance:
| Type: | Freehold - Detached |
| Area: | Kawartha Lakes |
| Municipality: | Kawartha Lakes |
| Neighbourhood: | Rural Emily |
| Style: | Bungalow-Raised |
| Lot Size: | 238.00 x 112.00(Feet) |
| Approximate Age: | 31-50 |
| Tax: | $4,142 |
| Beds: | 3+3 |
| Baths: | 4 |
| Fireplace: | Y |
| Pool: | None |
Locatin Map:
Payment Calculator:

