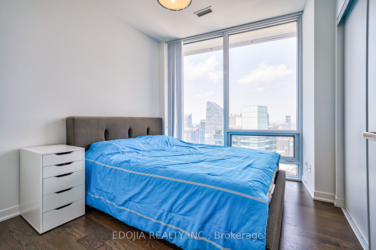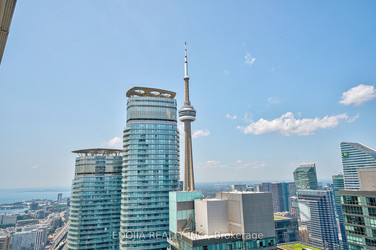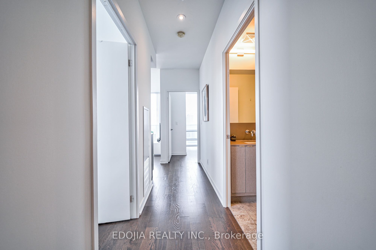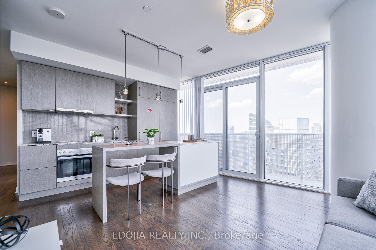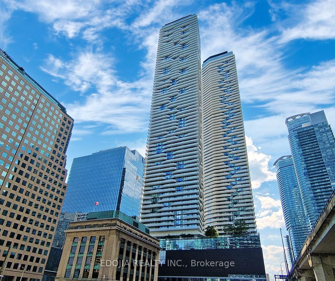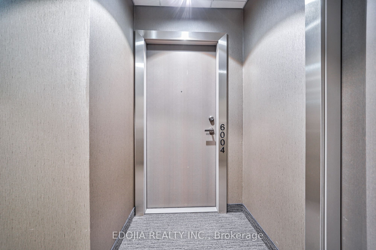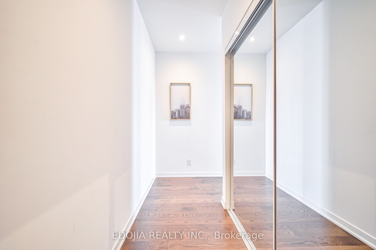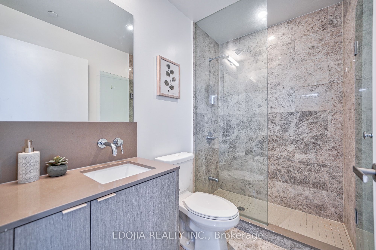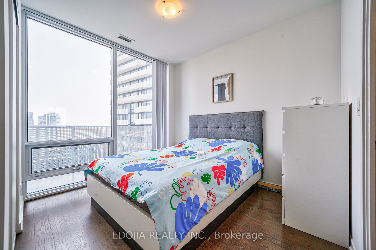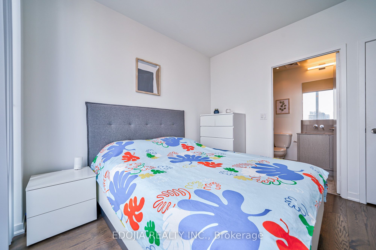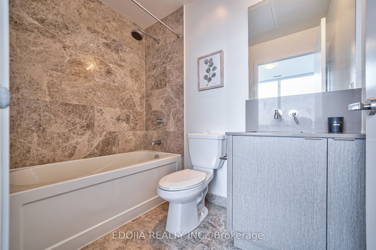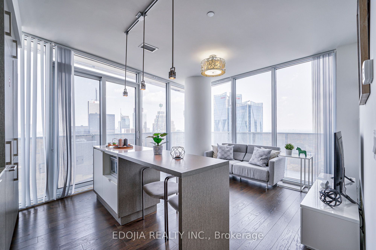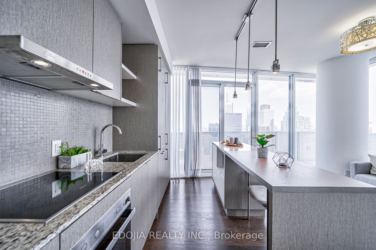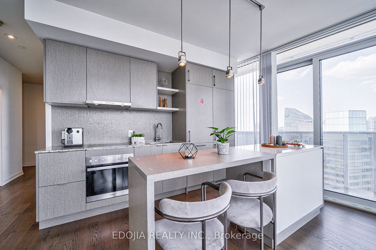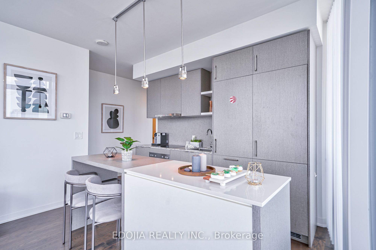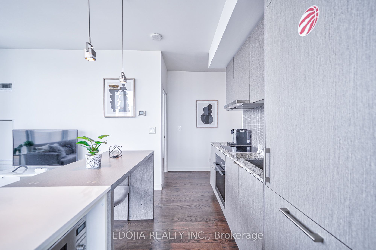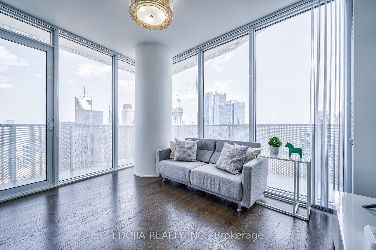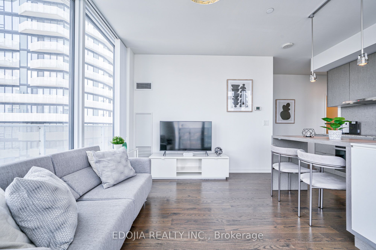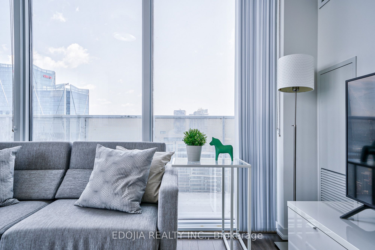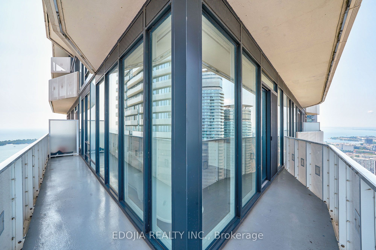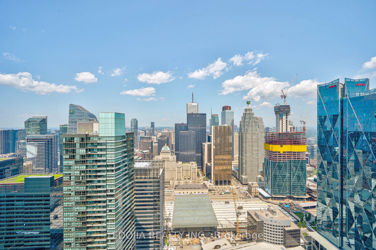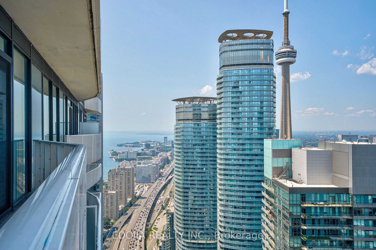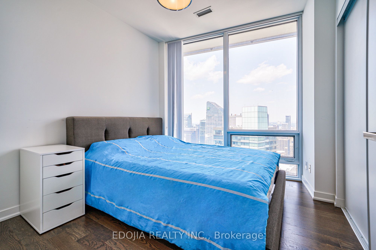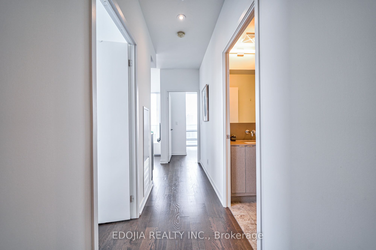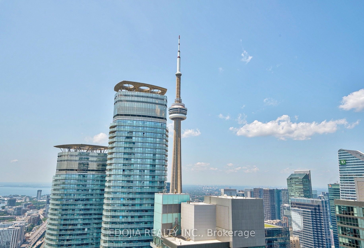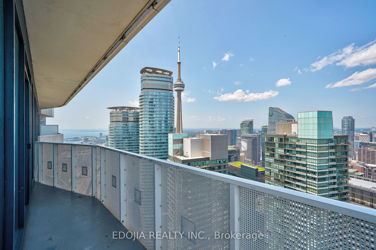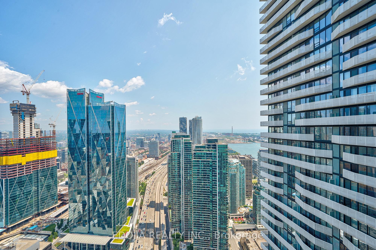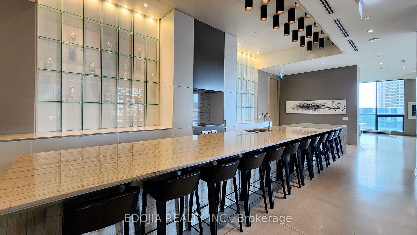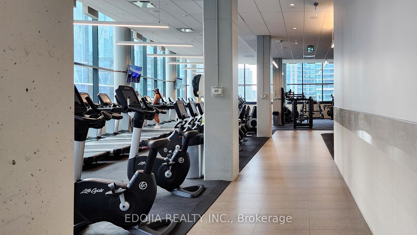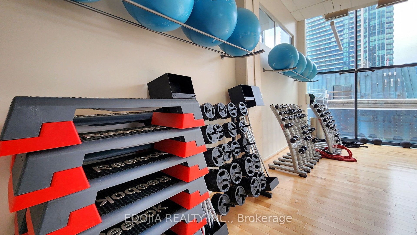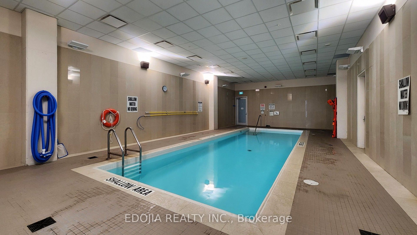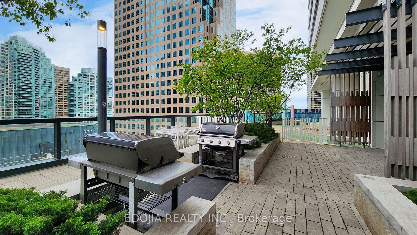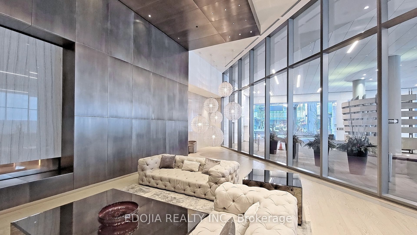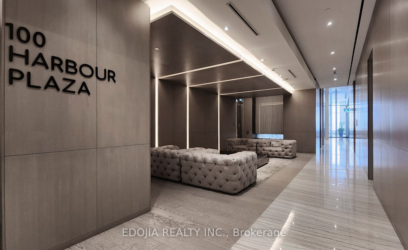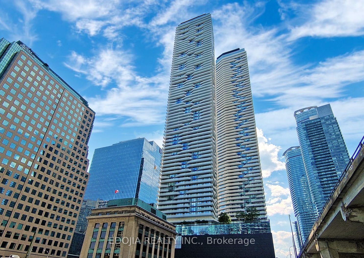$929,000
Available - For Sale
Listing ID: C9043817
100 Harbour St , Unit 6004, Toronto, M5J 0B5, Ontario
| Luxury Executive Living On A Signature 60th Floor In Harbour Plaza Residences By Menkes. Wake Up Every Morning To The Breathtaking View Of CN Tower, Lake Ontario And Toronto's Iconic Downtown Skyline. Enjoy Your Coffee In The Wrap-Around Terrance With Unobstructed Forever View. This Exquisite 2 Split Bedrooms Corner Suite Is Designed With Attention To Detail And High-Quality Finishes With Upgraded & Customized Throughout. Floor-To-Ceiling Windows Surround And 9 Feet High Level EXCLUSIVE Smooth Celling Creating A Sun Drenched Living Space. Hardwood Flooring Throughout. Modern Kitchen With Integrated Miele Appliances. The Residence Offers Private Access To World Class Amenities Including A 24-Hour Concierge, State Of The Art Wellness & Fitness Facility, Indoor Pool And More. Located In Prime Location And Direct Access To Underground P.A.T.H, Minutes To Union Station, Go Transit, CN Tower, Harbour Front, Scotiabank Arena, Rogers Centre, Shopping Centre And More Without Stepping Outdoor. |
| Extras: B/I Miele Fridge, Miele Stove, Miele Dishwasher. Microwave, Washer & Dryer, Window Coverings & Light Fixtures. 2 Pure Fitness Memberships Included In The Maintenance Fee. NEVER BEEN RENTED. |
| Price | $929,000 |
| Taxes: | $3633.67 |
| Maintenance Fee: | 805.81 |
| Address: | 100 Harbour St , Unit 6004, Toronto, M5J 0B5, Ontario |
| Province/State: | Ontario |
| Condo Corporation No | TSCP |
| Level | 55 |
| Unit No | 4 |
| Directions/Cross Streets: | Bay Street / Harbour Street |
| Rooms: | 5 |
| Bedrooms: | 2 |
| Bedrooms +: | |
| Kitchens: | 1 |
| Family Room: | N |
| Basement: | None |
| Property Type: | Condo Apt |
| Style: | Apartment |
| Exterior: | Concrete |
| Garage Type: | Underground |
| Garage(/Parking)Space: | 0.00 |
| Drive Parking Spaces: | 0 |
| Park #1 | |
| Parking Type: | None |
| Exposure: | Ne |
| Balcony: | Open |
| Locker: | None |
| Pet Permited: | Restrict |
| Approximatly Square Footage: | 700-799 |
| Maintenance: | 805.81 |
| Water Included: | Y |
| Common Elements Included: | Y |
| Heat Included: | Y |
| Building Insurance Included: | Y |
| Fireplace/Stove: | N |
| Heat Source: | Gas |
| Heat Type: | Forced Air |
| Central Air Conditioning: | Central Air |
$
%
Years
This calculator is for demonstration purposes only. Always consult a professional
financial advisor before making personal financial decisions.
| Although the information displayed is believed to be accurate, no warranties or representations are made of any kind. |
| EDOJIA REALTY INC. |
|
|

Milad Akrami
Sales Representative
Dir:
647-678-7799
Bus:
647-678-7799
| Book Showing | Email a Friend |
Jump To:
At a Glance:
| Type: | Condo - Condo Apt |
| Area: | Toronto |
| Municipality: | Toronto |
| Neighbourhood: | Waterfront Communities C1 |
| Style: | Apartment |
| Tax: | $3,633.67 |
| Maintenance Fee: | $805.81 |
| Beds: | 2 |
| Baths: | 2 |
| Fireplace: | N |
Locatin Map:
Payment Calculator:

