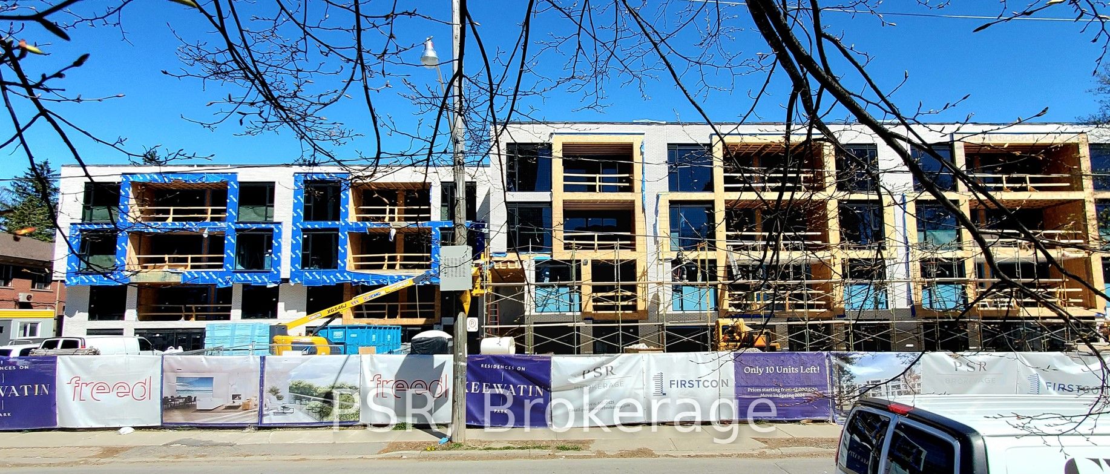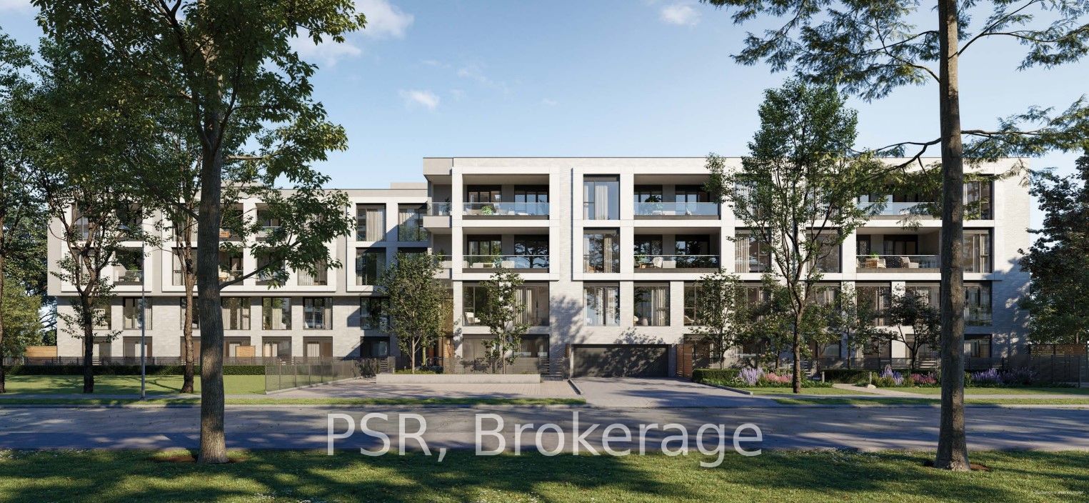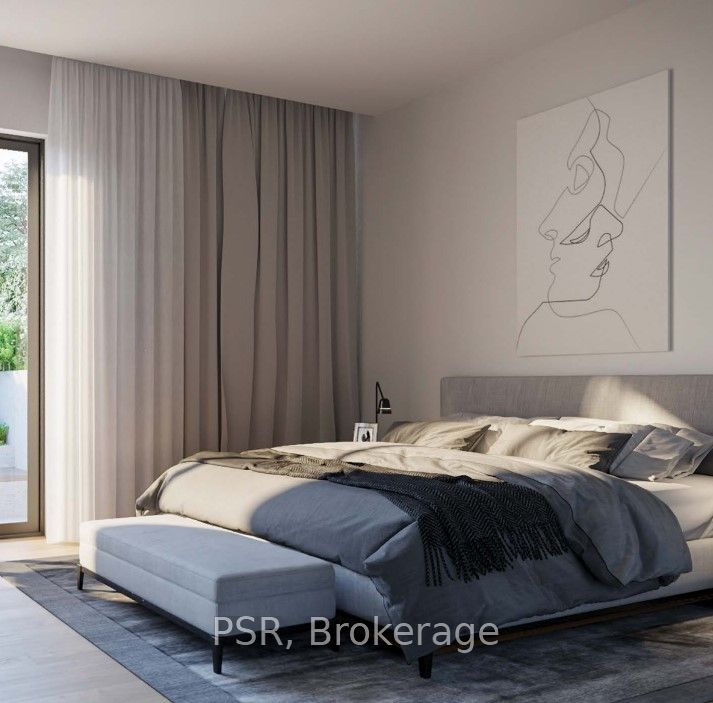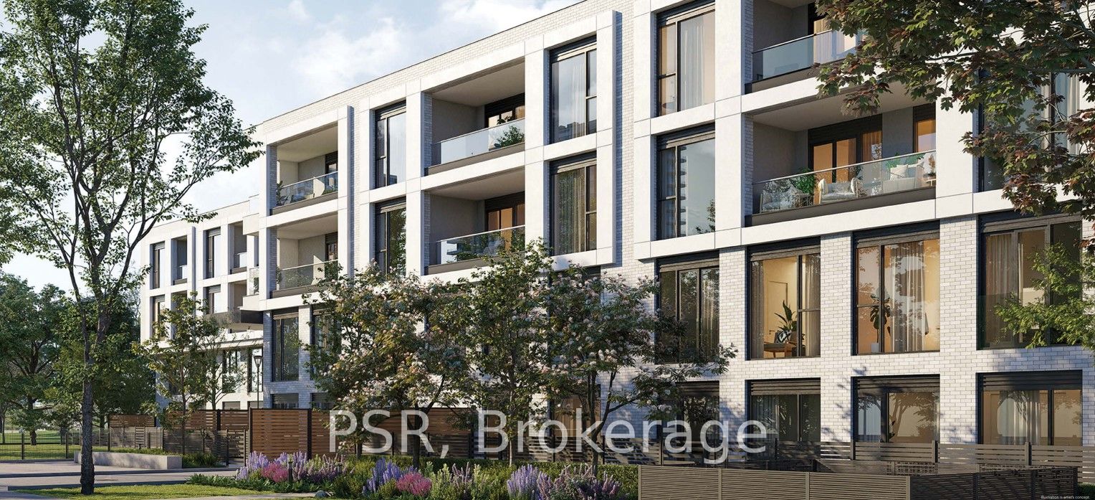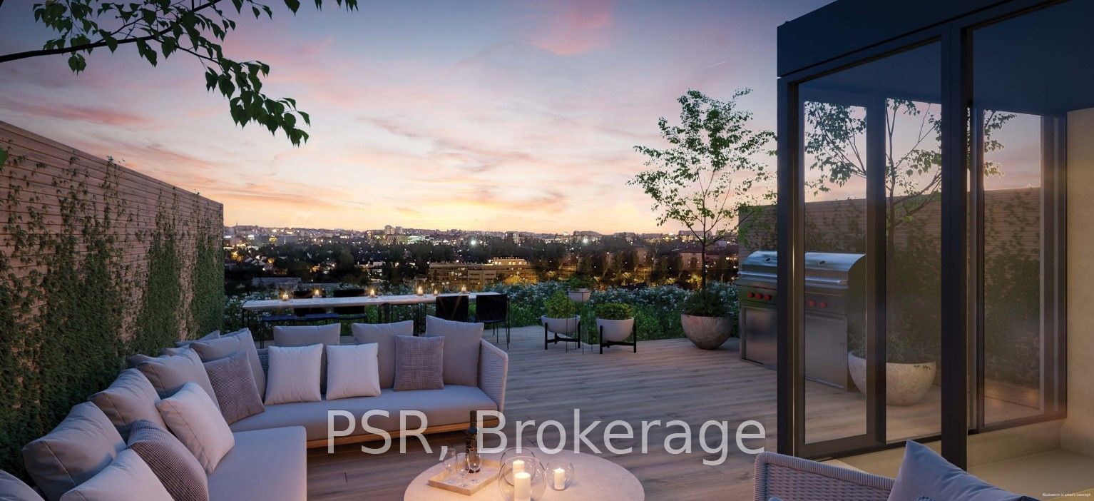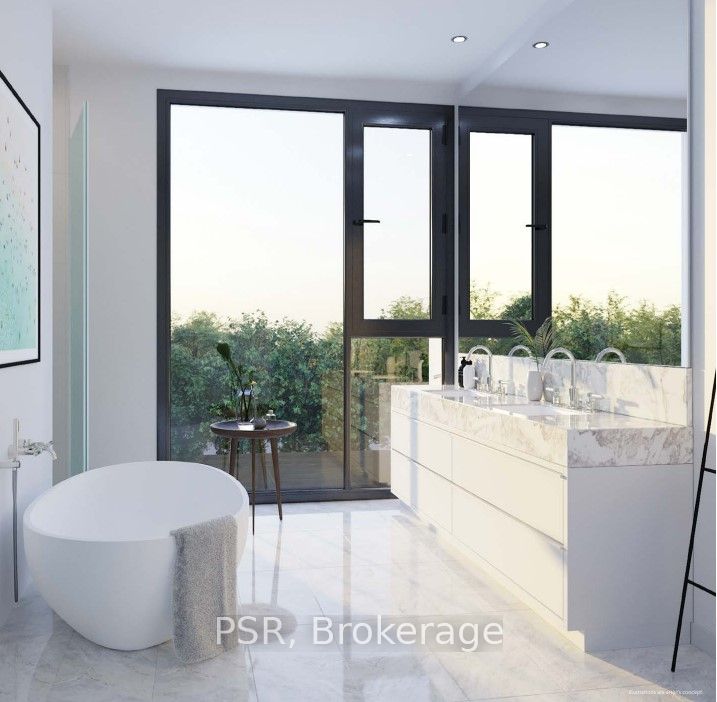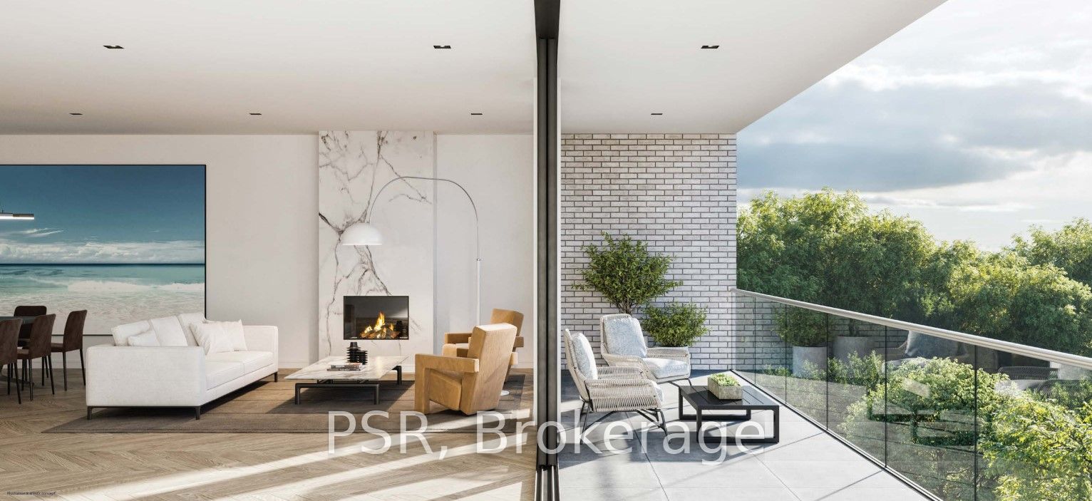$3,399,900
Available - For Sale
Listing ID: C9017477
200 Keewatin Ave , Unit 404, Toronto, M4P 1Z8, Ontario
| Welcome To Keewatin Park! Exclusive, Never-Lived-In Residences On A Grand Scale With Quality Finishes Rarely Seen In Midtown Toronto. This 4-Storey Architectural Gem Is Nestled On One Of The Prettiest Tree-Lined Streets In The City. Steps To Sherwood Park, The Shops And Dining Of Yonge & Eglinton As Well As The Convenience Of living In The Central Core. This floor Plan Offers A Generous Primary Suite, Over-Sized Entertaining Spaces And Additional Flexible Rooms To Accommodate Any Lifestyle. This PH Comes With A Large Balcony Off The Main Level And A 1,500+ SF Private Rooftop Deck, Ideal For Entertaining. High Smooth Ceilings Combined With Floor-To-Ceiling, Wall-To-Wall Windows And An Open-Concept Layout Give This Home And Airy And Spacious Feel. ** "Other Is The Balcony, "Play" Is The Rooftop Deck. |
| Extras: Full Miele Kitchen Package Complete With Gas Cooktop, Wall Oven, Microwave, Fridge And Dishwasher. Quartz Countertops And Backsplash As Well As Island With Waterfall Edge. Full Size W & D. Terraces Complete With Receptacles And A Gas Line. |
| Price | $3,399,900 |
| Taxes: | $0.00 |
| Maintenance Fee: | 849.17 |
| Address: | 200 Keewatin Ave , Unit 404, Toronto, M4P 1Z8, Ontario |
| Province/State: | Ontario |
| Condo Corporation No | TBD |
| Level | 4 |
| Unit No | 04 |
| Directions/Cross Streets: | Mt. Pleasant & Eglinton |
| Rooms: | 7 |
| Bedrooms: | 2 |
| Bedrooms +: | 2 |
| Kitchens: | 1 |
| Family Room: | Y |
| Basement: | None |
| Approximatly Age: | New |
| Property Type: | Condo Apt |
| Style: | Apartment |
| Exterior: | Brick |
| Garage Type: | Underground |
| Garage(/Parking)Space: | 1.00 |
| Drive Parking Spaces: | 1 |
| Park #1 | |
| Parking Type: | Owned |
| Exposure: | S |
| Balcony: | Terr |
| Locker: | None |
| Pet Permited: | Restrict |
| Approximatly Age: | New |
| Approximatly Square Footage: | 1600-1799 |
| Building Amenities: | Bbqs Allowed |
| Property Features: | Clear View, Hospital, Park, Public Transit, School, Wooded/Treed |
| Maintenance: | 849.17 |
| Common Elements Included: | Y |
| Parking Included: | Y |
| Building Insurance Included: | Y |
| Fireplace/Stove: | N |
| Heat Source: | Gas |
| Heat Type: | Forced Air |
| Central Air Conditioning: | Central Air |
| Laundry Level: | Main |
$
%
Years
This calculator is for demonstration purposes only. Always consult a professional
financial advisor before making personal financial decisions.
| Although the information displayed is believed to be accurate, no warranties or representations are made of any kind. |
| PSR |
|
|

Milad Akrami
Sales Representative
Dir:
647-678-7799
Bus:
647-678-7799
| Book Showing | Email a Friend |
Jump To:
At a Glance:
| Type: | Condo - Condo Apt |
| Area: | Toronto |
| Municipality: | Toronto |
| Neighbourhood: | Yonge-Eglinton |
| Style: | Apartment |
| Approximate Age: | New |
| Maintenance Fee: | $849.17 |
| Beds: | 2+2 |
| Baths: | 2 |
| Garage: | 1 |
| Fireplace: | N |
Locatin Map:
Payment Calculator:

